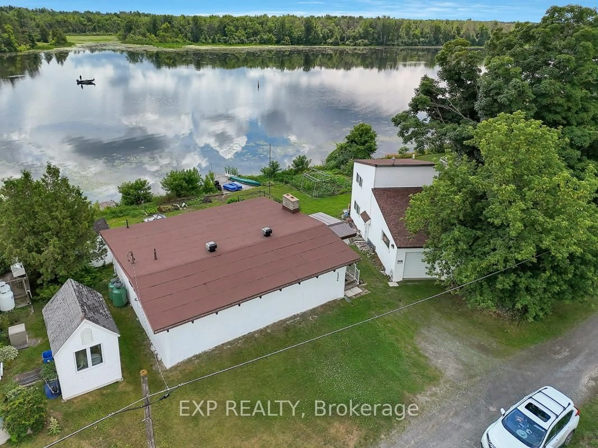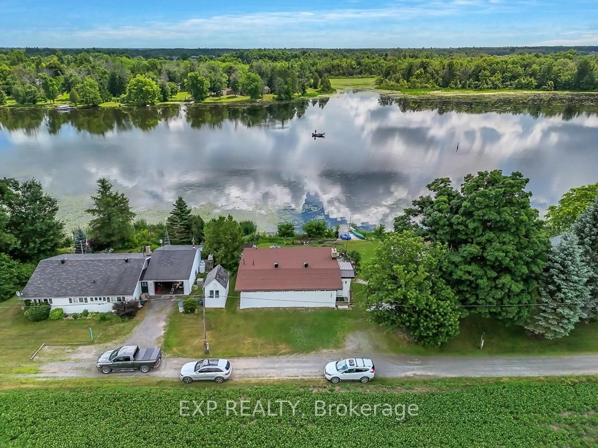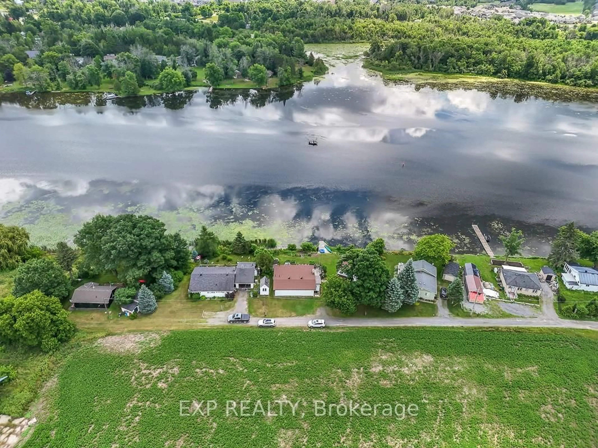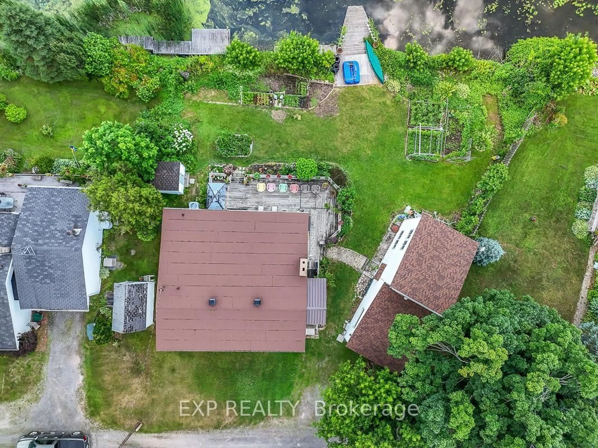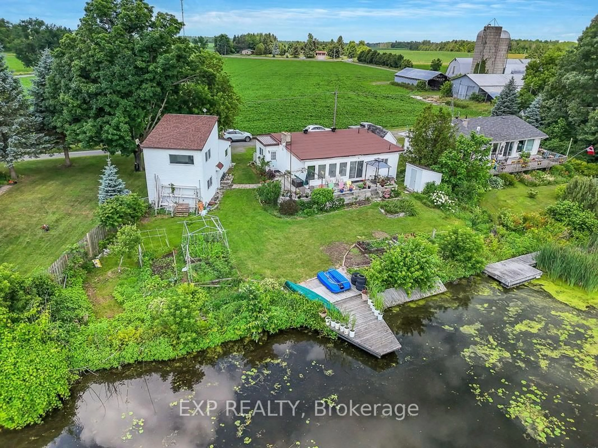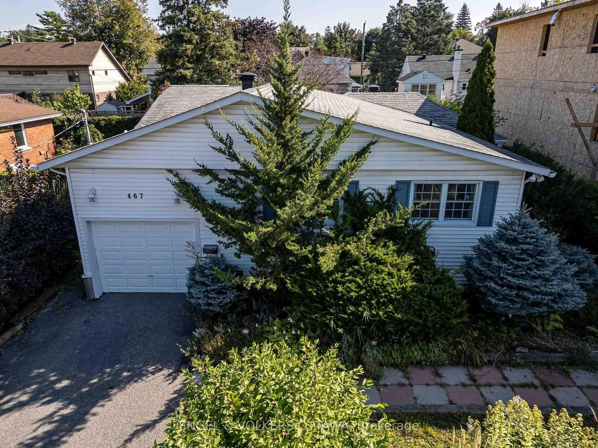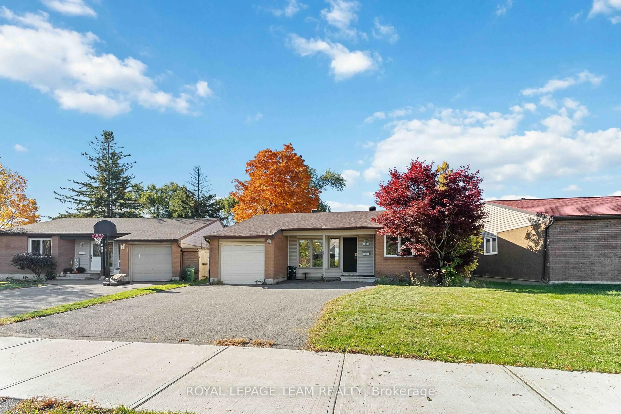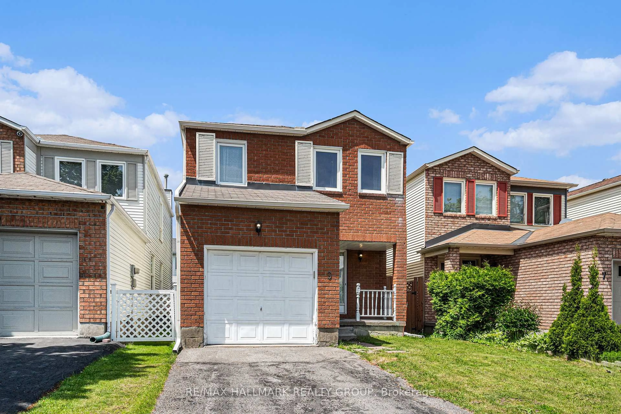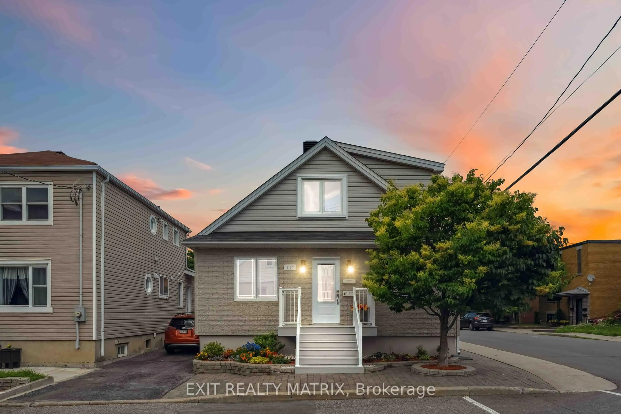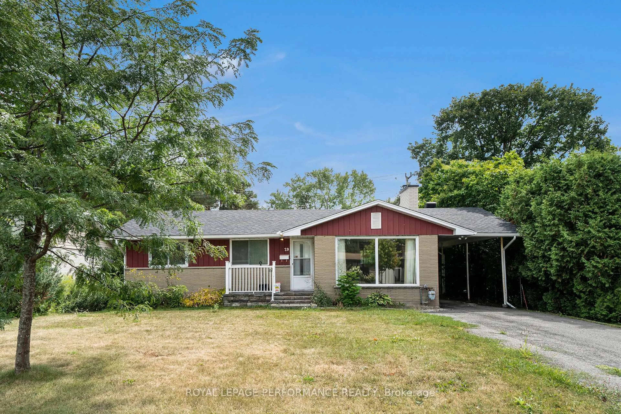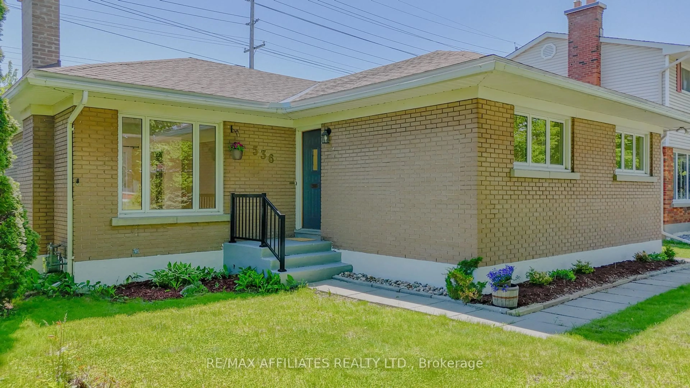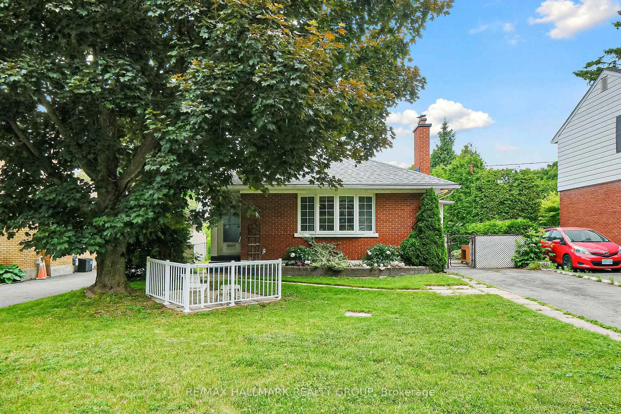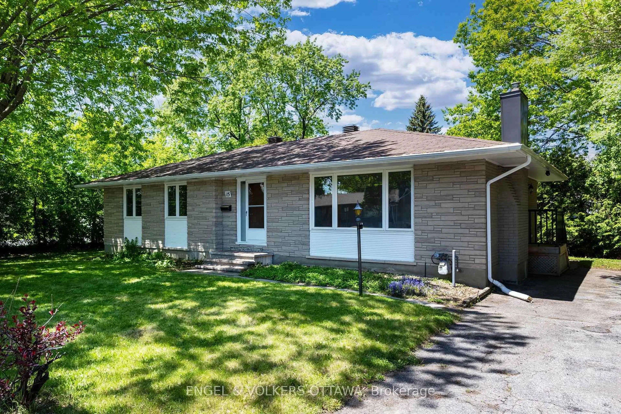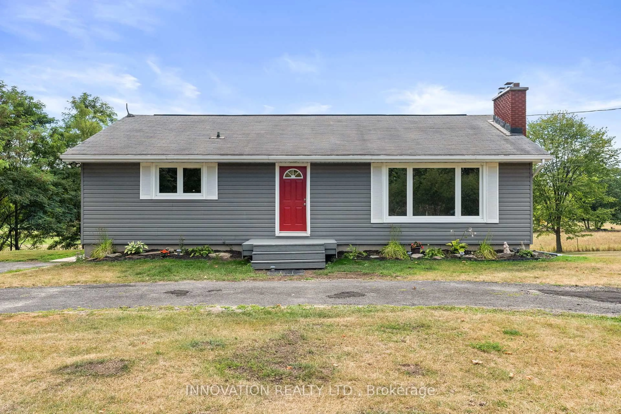2986 Beaman Lane, Kemptville, Ontario K0G 1J0
Contact us about this property
Highlights
Estimated valueThis is the price Wahi expects this property to sell for.
The calculation is powered by our Instant Home Value Estimate, which uses current market and property price trends to estimate your home’s value with a 90% accuracy rate.Not available
Price/Sqft$551/sqft
Monthly cost
Open Calculator

Curious about what homes are selling for in this area?
Get a report on comparable homes with helpful insights and trends.
+5
Properties sold*
$551K
Median sold price*
*Based on last 30 days
Description
Open house 2-4pm on Saturday( July 19). 2986 Beaman Lane. A 4-season waterfront home with 123 feet shoreline , just 5 minutes from the renowned Equinelle Golf Course and Kemptville. This home includes 2 building, the main building is a 2 bedrooms and 2 bathrooms bungalow, natural style hardwood ceiling and flooring through out the whole house, 9 feet ceiling in most of the house. Open concept layout, spacious living room with a cozy wood burn fireplace, newly renovated kitchen with granite counter top. Master bedroom has a walk-in closet and 2pc ensuite. The 4 season sunroom has big windows and a patio doors leading to a private deck overlooking the water. Large laundry room. Another building as a single garage and a large office on the second floor and a work shop behind the garage, big potential to build a separate one bedroom unit provides ideal space for family member or visitors or potential short-term rental income. Brand new commercial roof on the main building and 35 years shingle on the second building( $30K), furnace 2018, hot water tank 2022 owned. Fresh painted the whole house. Don't miss this rare opportunity to own a waterfront oasis on the Rideau River where relaxation meets recreation!
Property Details
Interior
Features
Main Floor
Foyer
2.71 x 1.7Living
3.89 x 3.76Fireplace
Dining
3.76 x 3.38Sunroom
7.26 x 2.29Exterior
Features
Parking
Garage spaces 1
Garage type Detached
Other parking spaces 3
Total parking spaces 4
Property History
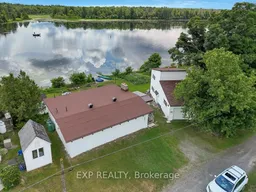 50
50