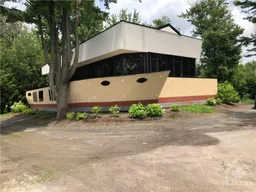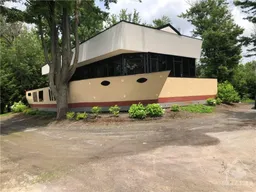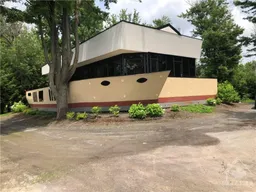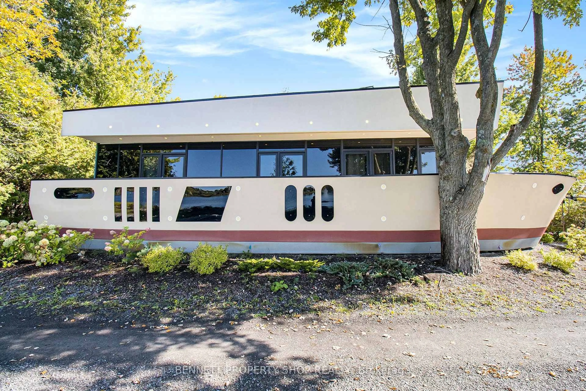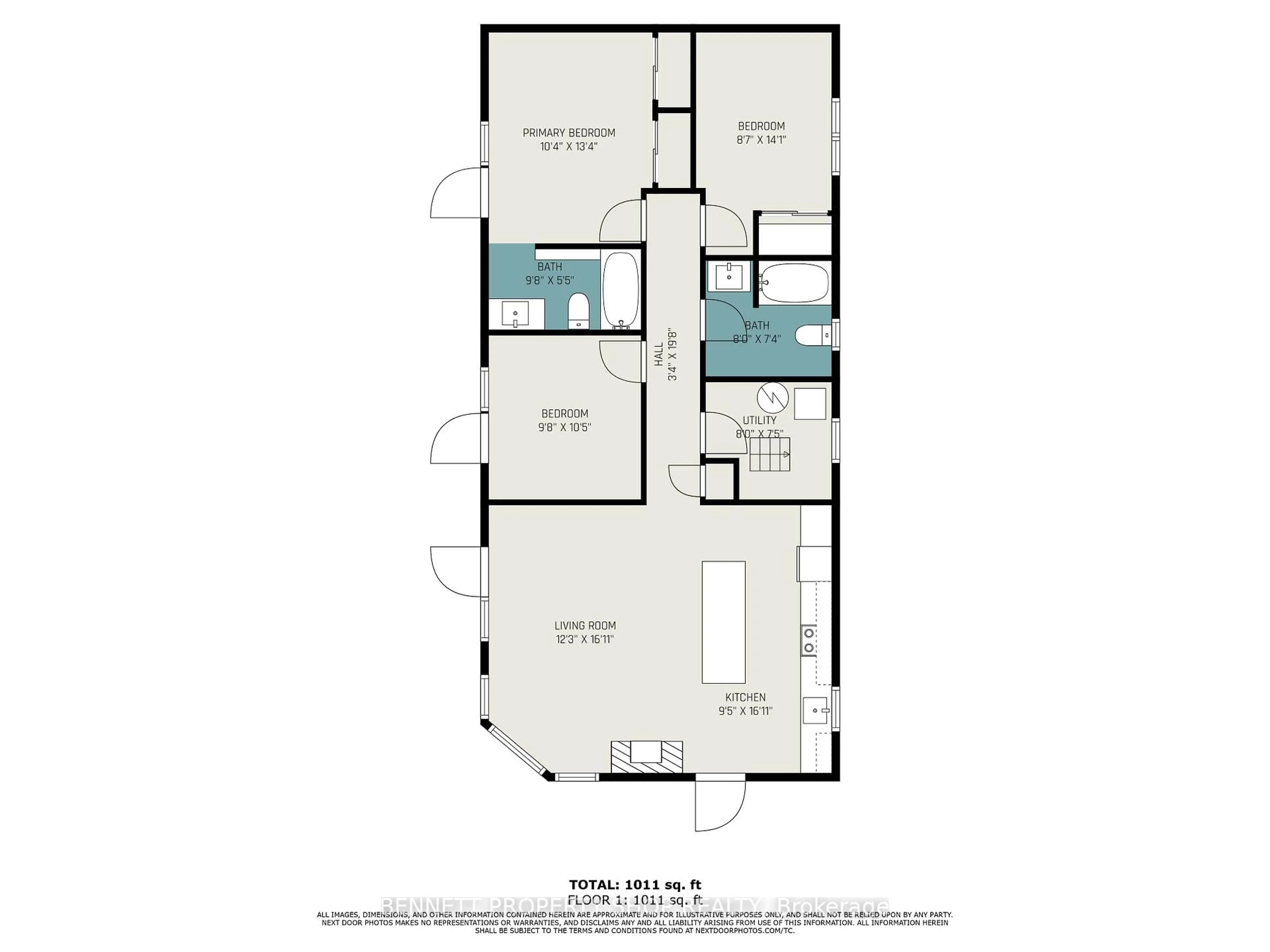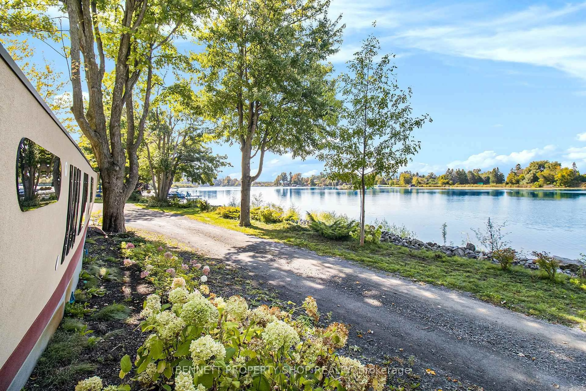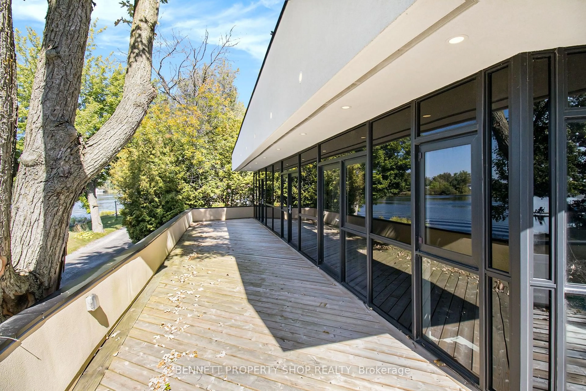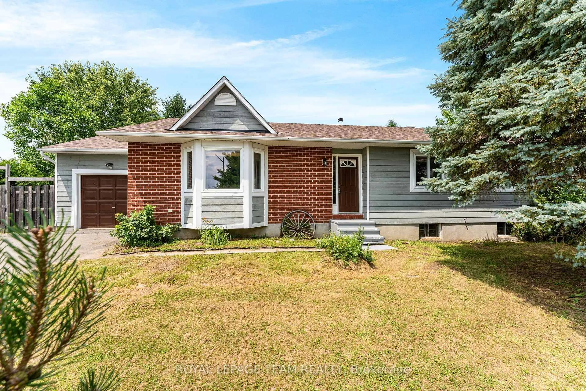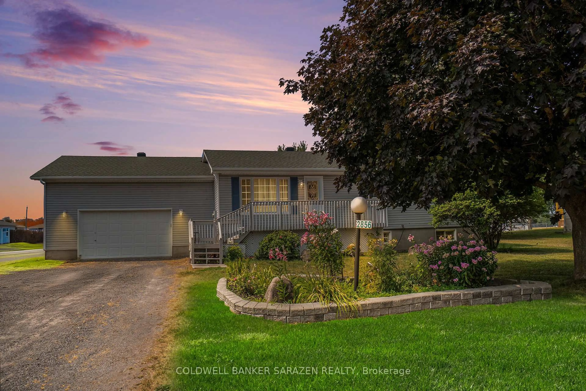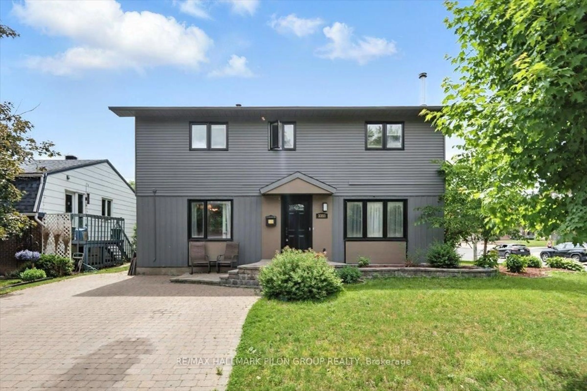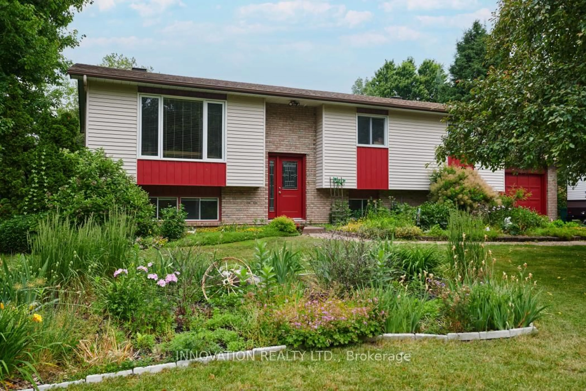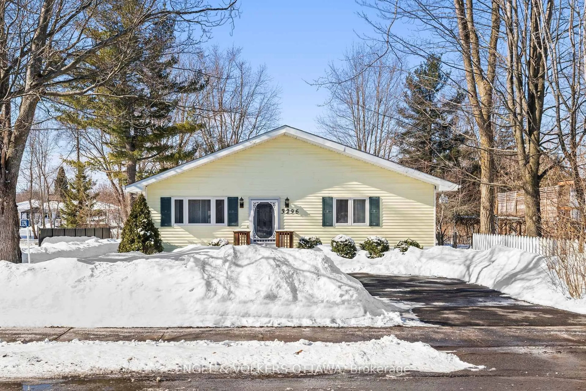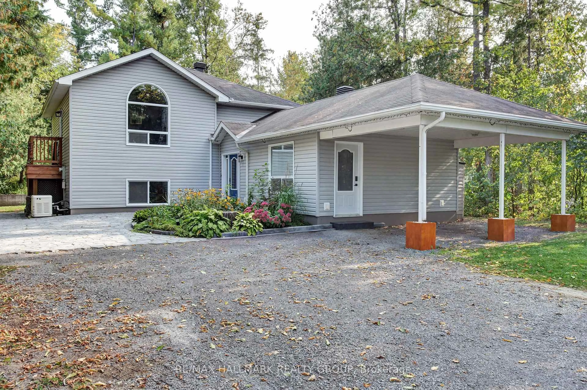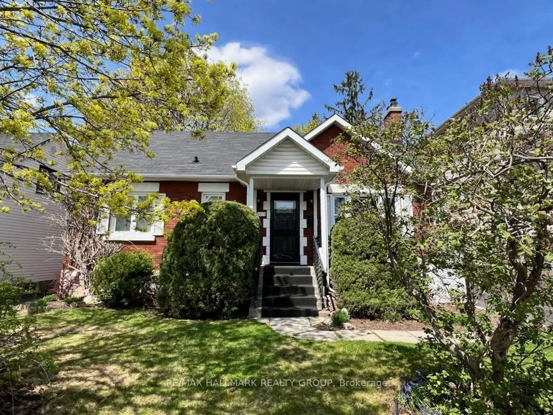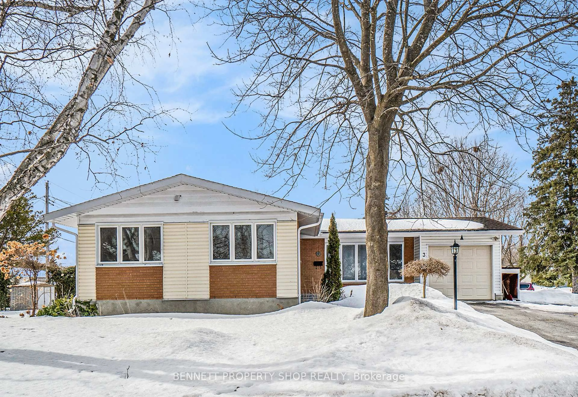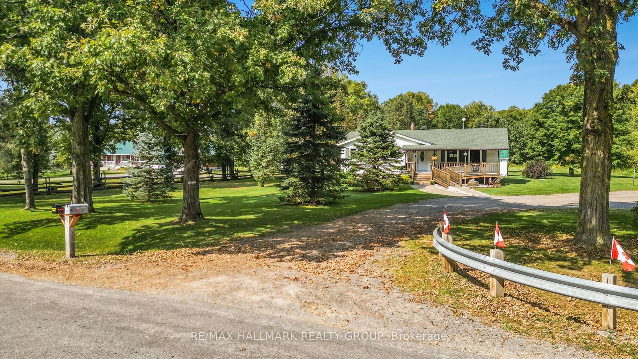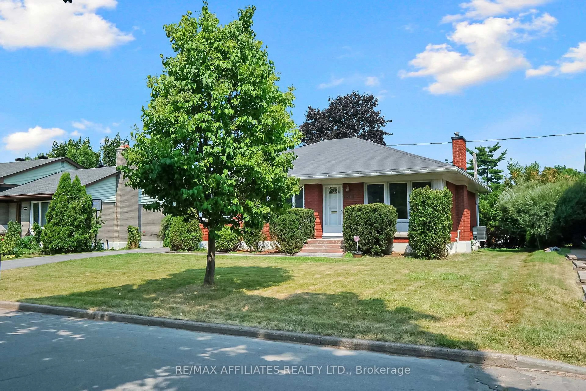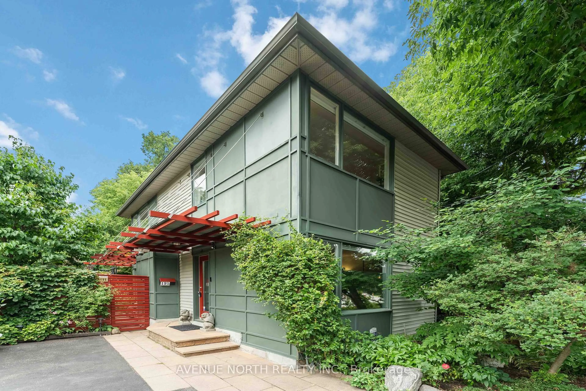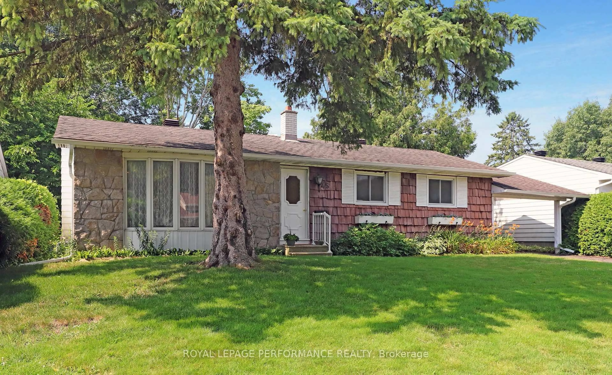5066K Lorne Bridge Rd, Ottawa, Ontario K4M 1B4
Contact us about this property
Highlights
Estimated valueThis is the price Wahi expects this property to sell for.
The calculation is powered by our Instant Home Value Estimate, which uses current market and property price trends to estimate your home’s value with a 90% accuracy rate.Not available
Price/Sqft$735/sqft
Monthly cost
Open Calculator

Curious about what homes are selling for in this area?
Get a report on comparable homes with helpful insights and trends.
+6
Properties sold*
$673K
Median sold price*
*Based on last 30 days
Description
Escape to serenity at this stunning boathouse-style retreat, nestled on over 100 feet of pristine waterfront along the tranquil Rideau. Perfect for water lovers seeking peace, this recently renovated gem sits at the end of a quiet cul-de-sac, offering unmatched privacy. Floor-to-ceiling windows frame breathtaking, panoramic water views, flooding the open-concept great room with natural light. Cozy up by the fireplace under a glowing mural ceiling, or unwind in the master suite with its own fireplace and spa-like ensuite. With luxury vinyl plank flooring, natural wood accents, and pot lights throughout, the space feels both modern and warm. A spacious wrap-around deck invites you to soak in the sun, watch boats glide by, or simply savor the calm. Complete with a 3rd bedroom, den, and main bath, this unique haven is ready for those craving a peaceful, water-centric lifestyle. New AC being installed May (2025)
Property Details
Interior
Features
Main Floor
Living
3.7338 x 5.1562Bathroom
2.4384 x 2.23523 Pc Bath
Kitchen
2.8702 x 5.1562Combined W/Dining
2nd Br
2.6162 x 4.2926Exterior
Features
Parking
Garage spaces -
Garage type -
Total parking spaces 4
Property History
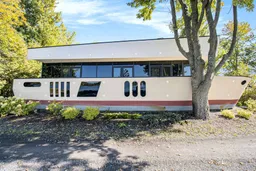 31
31