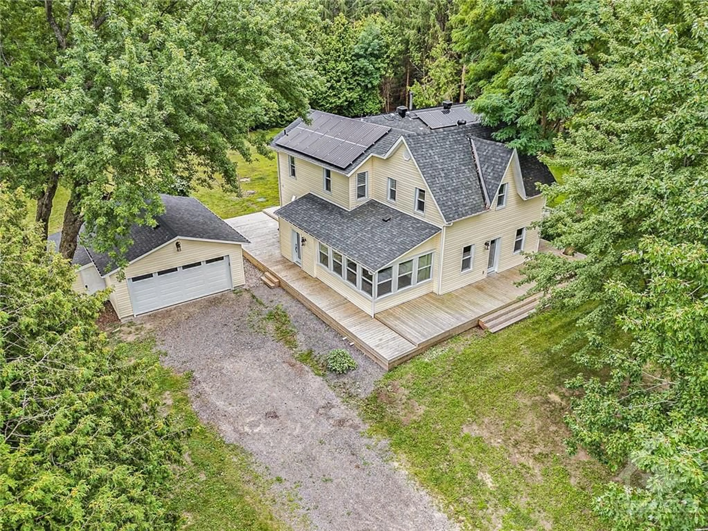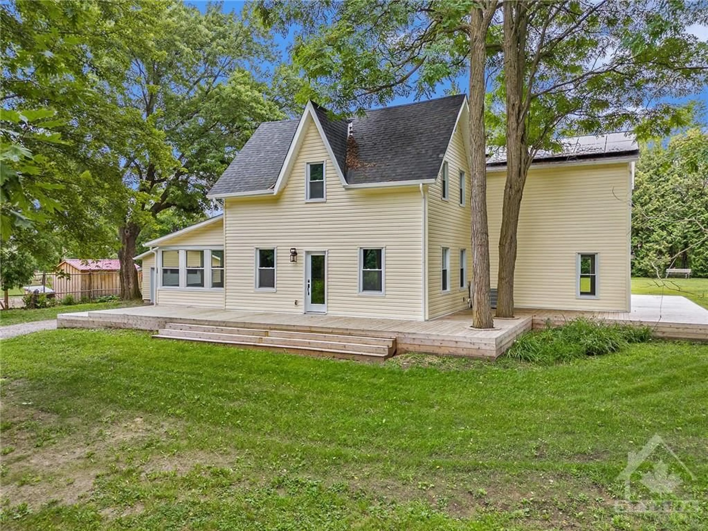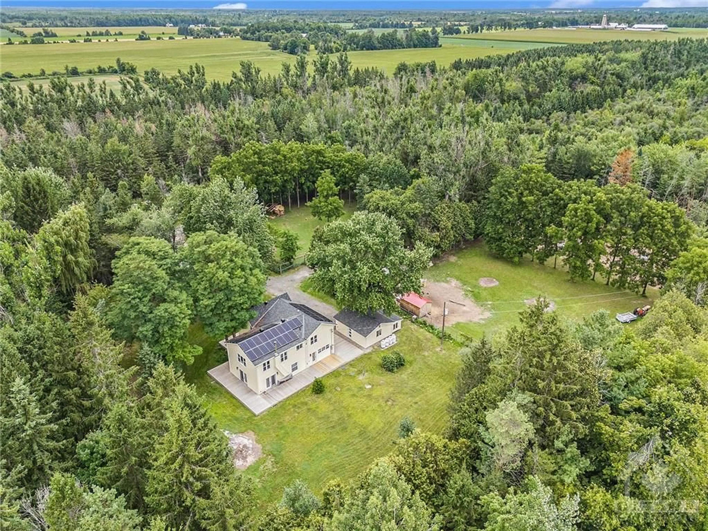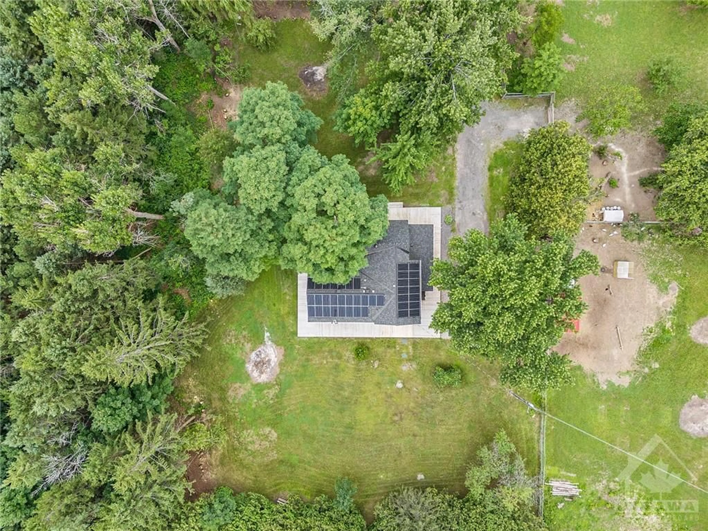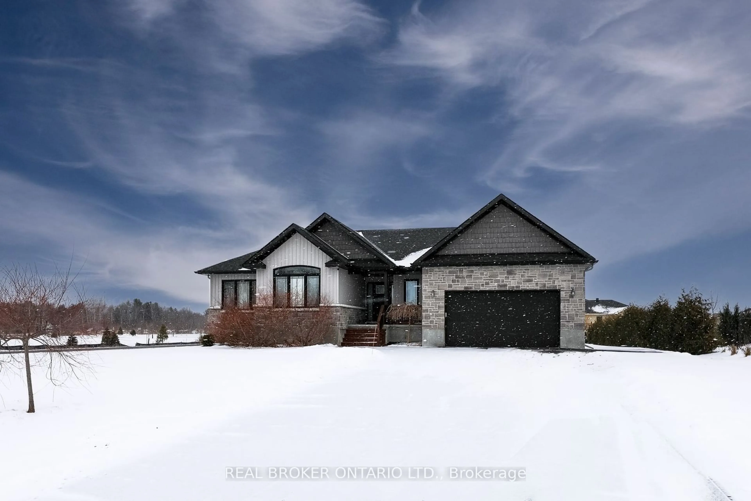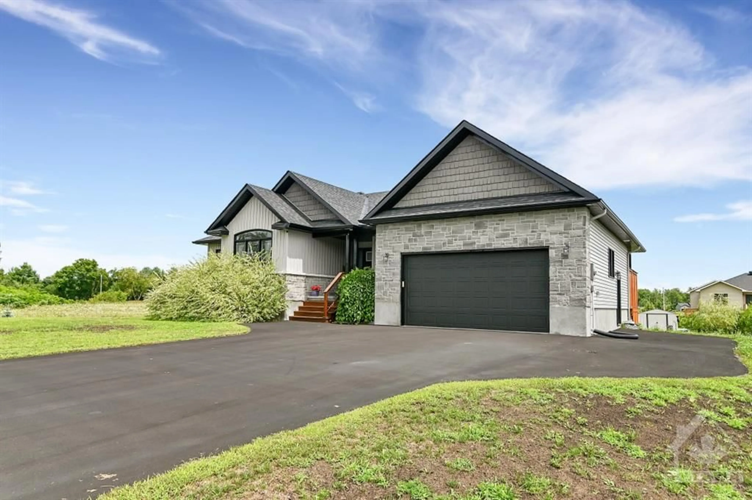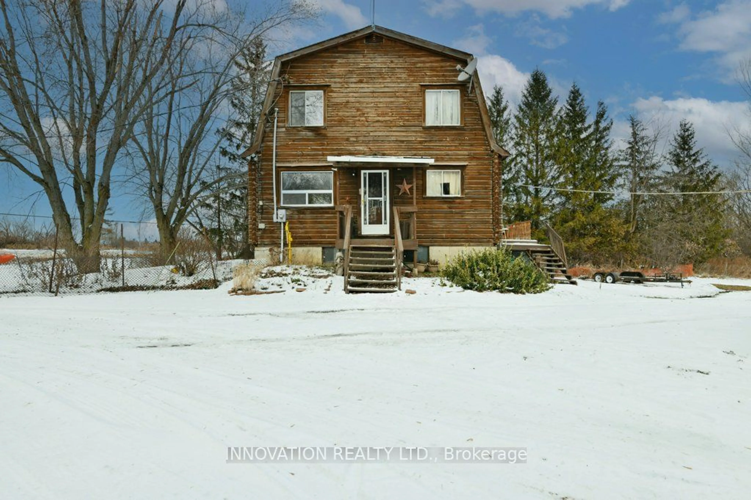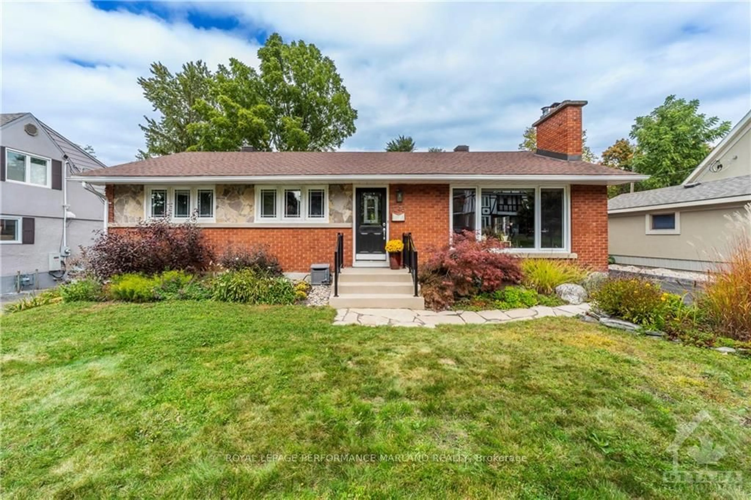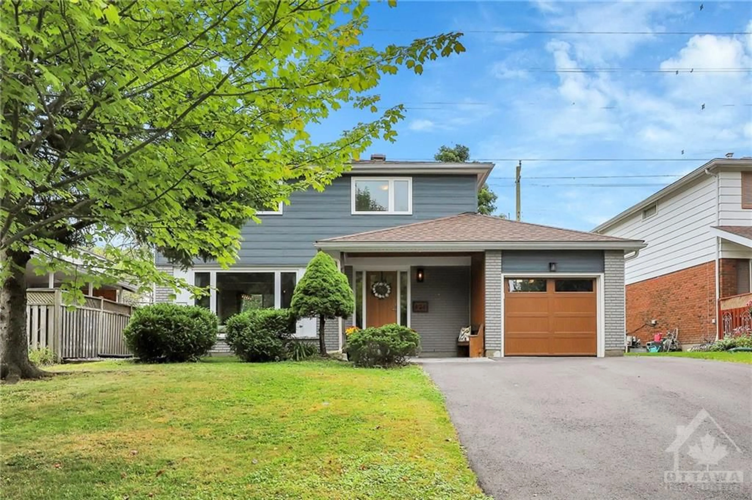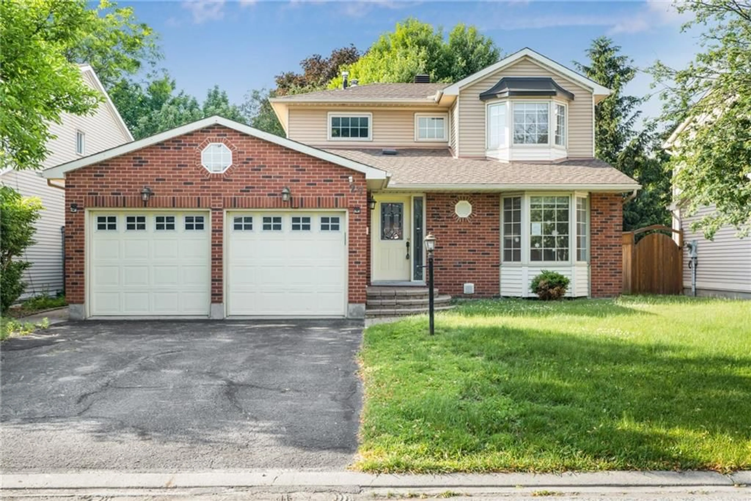4184 GORDON MURDOCK Rd, Osgoode, Ontario K0A 2W0
Contact us about this property
Highlights
Estimated ValueThis is the price Wahi expects this property to sell for.
The calculation is powered by our Instant Home Value Estimate, which uses current market and property price trends to estimate your home’s value with a 90% accuracy rate.Not available
Price/Sqft-
Est. Mortgage$10,732/mo
Tax Amount (2023)$3,650/yr
Days On Market159 days
Description
On the Outskirts of the nation's capital, discover this one-of-a-kind self sustaining Luxury Homestead! A nearly 500m Treed laneway leads you to this stunning home, where large windows fill the open-concept living space with natural light and picturesque views. Sitting on 60acres of private grounds,this completely rebuilt 4Bed/5Bath residence features only the best. State-of-the-art Laurysen kitchen, complete with Top End Commercial Appliances, Hardwood Floors throughout.Brand New Wrap around Porch. Never Leave the property with a 2 acre, newly cleared fenced in area for Chickens and Turkeys, 1/3 acre spring fed pond and Fruit Trees. Upstairs, discover 4bedrooms, 3 w/en-suite baths, 2 of which feat. Custom Copper and Nickel Soaking Tubs. Closed Cell Spray Insulation, 14.7 KWH Enclosed Lithium Battery, Powered by 44 Solar Panels, New Oversized Septic,2 wells.See Info Sheet for Full Details.Some Photos are Virtually Staged.LA to be present for all showings.72 hours notice for showings.
Property Details
Interior
Features
Main Floor
Living Rm
23'3" x 26'10"Kitchen
23'4" x 18'2"Dining Rm
17'9" x 13'5"Family Rm
17'9" x 9'7"Exterior
Features
Parking
Garage spaces 2
Garage type -
Other parking spaces 8
Total parking spaces 10
Property History
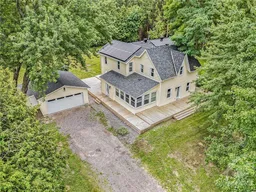 22
22Get up to 0.5% cashback when you buy your dream home with Wahi Cashback

A new way to buy a home that puts cash back in your pocket.
- Our in-house Realtors do more deals and bring that negotiating power into your corner
- We leverage technology to get you more insights, move faster and simplify the process
- Our digital business model means we pass the savings onto you, with up to 0.5% cashback on the purchase of your home
