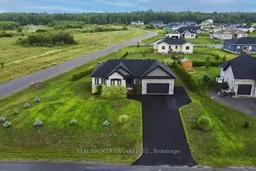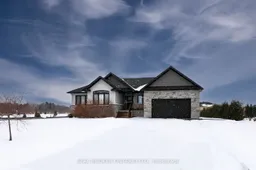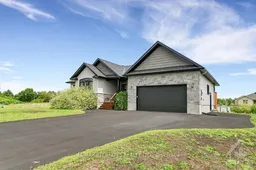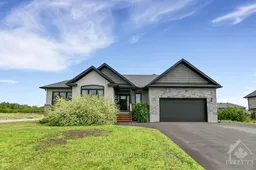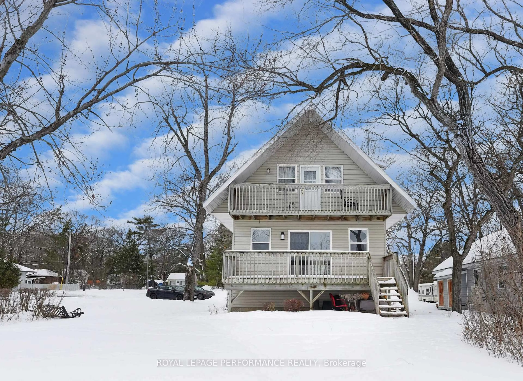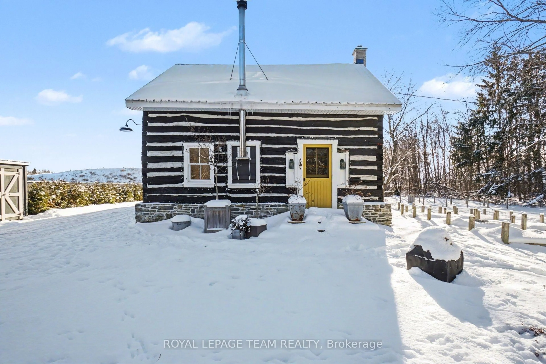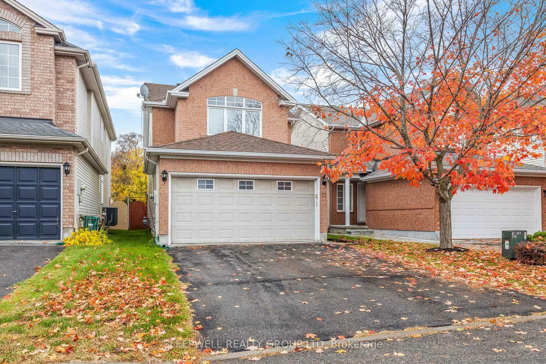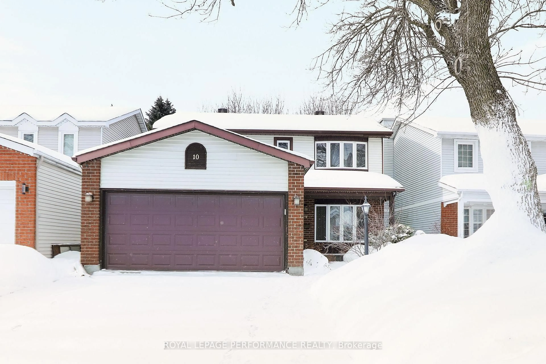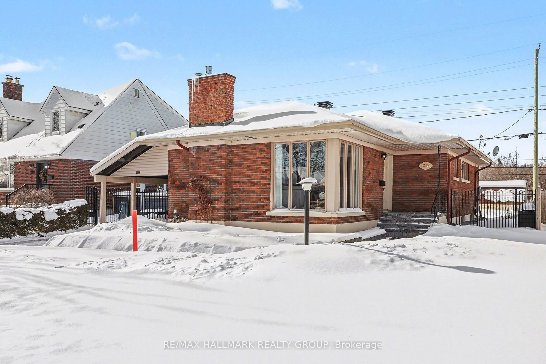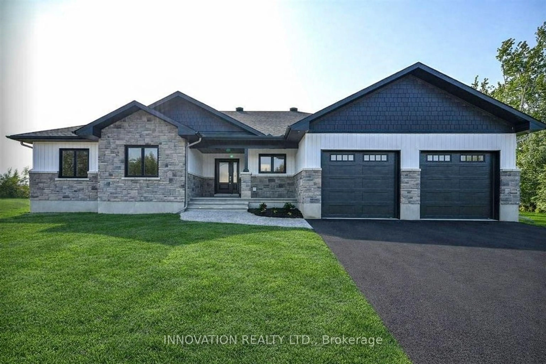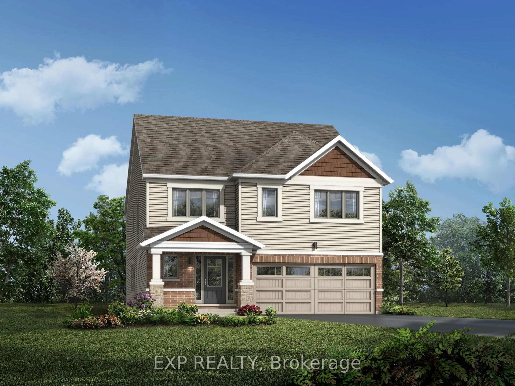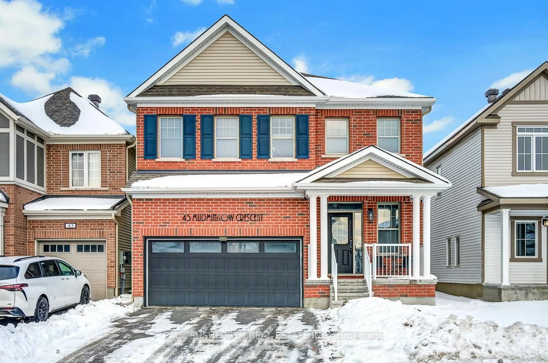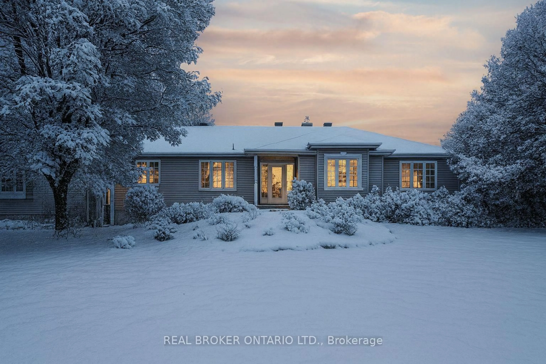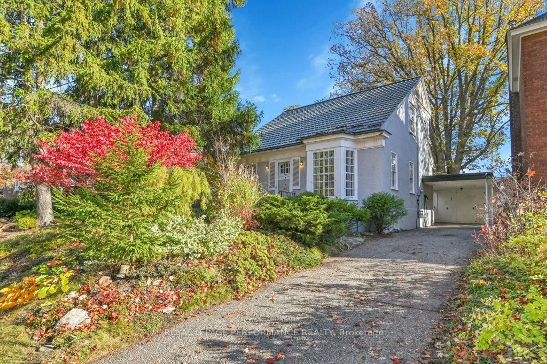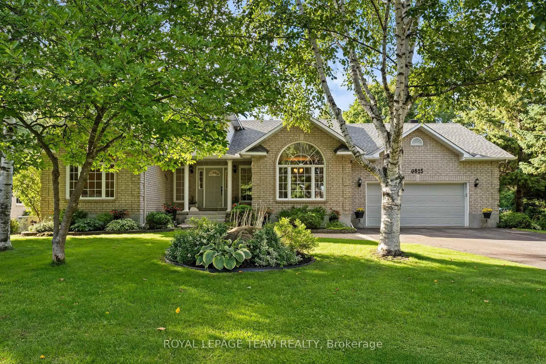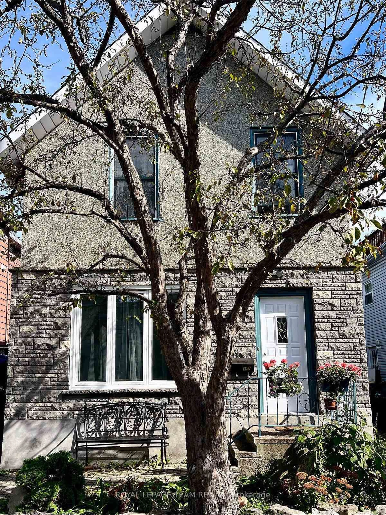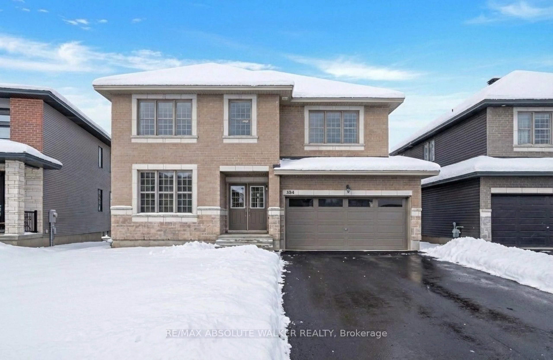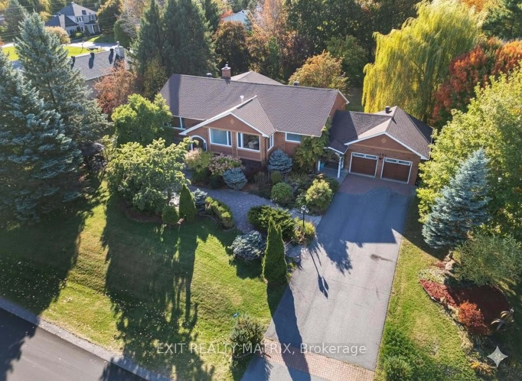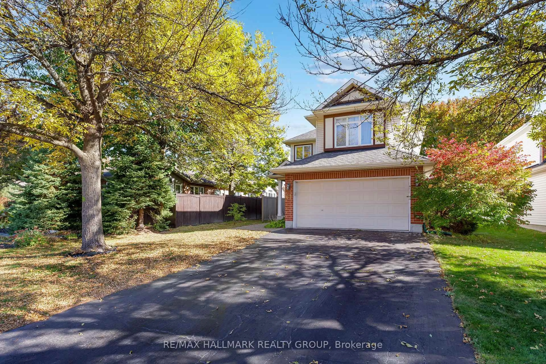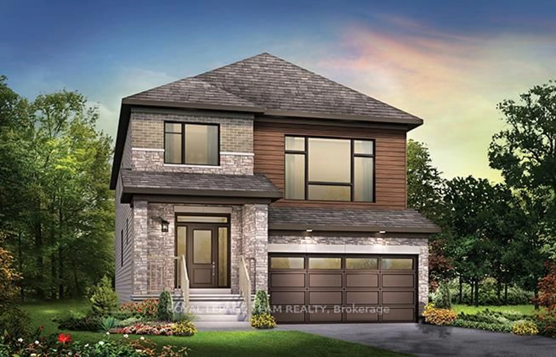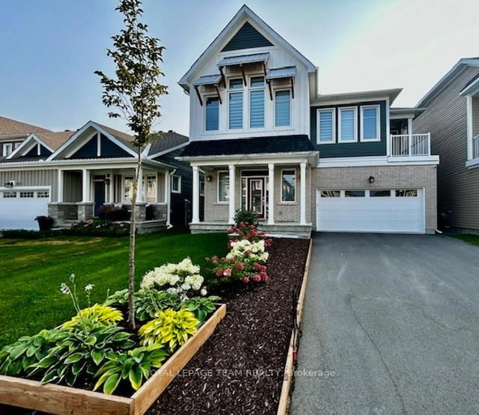This stunning, like-new bungalow is a must-see, offering exceptional value in a sought-after family-friendly community. Situated on a spacious corner lot, the home has been lightly lived in and meticulously maintained, providing the feel of a brand-new home without the premium price tag. Thoughtfully designed landscaping enhances privacy while maximizing beautiful sightlines throughout the neighborhood. The backyard is lined with lush cedar hedges, and strategically placed trees add both beauty and functionality. Built just six years ago, this home is truly better than new, with a range of high-end upgrades throughout. The main level features beautiful hardwood and tile flooring, a stunning kitchen with upgraded cabinetry, a large quartz peninsula, and sleek black stainless steel appliances. The inviting living room boasts a cozy fireplace, while the open-concept dining area creates a seamless flow for entertaining. The primary suite offers a luxurious ensuite with an upgraded tile shower and glass doors, and two additional bedrooms share a well-appointed four-piece main bathroom. Designed and built by Parkview Homes, this highly sought-after "Cantley" model offers the convenience of main-level laundry, a spacious two-car garage, and a layout that is both functional and stylish. The exterior is equally impressive, with a large back deck, a concrete front porch, and a paved driveway. The partially finished basement with family living space also includes a bathroom rough-in, offering potential for future customization. This home is an exceptional opportunity to own a beautifully upgraded bungalow in a prime location. With its modern finishes, thoughtful design, and incredible value, it is a rare find that must be seen.
Inclusions: Appliances and Window Covers and Curtains
