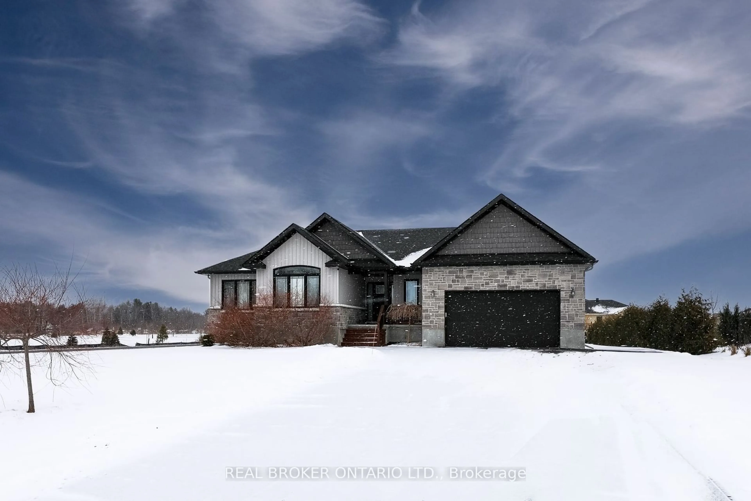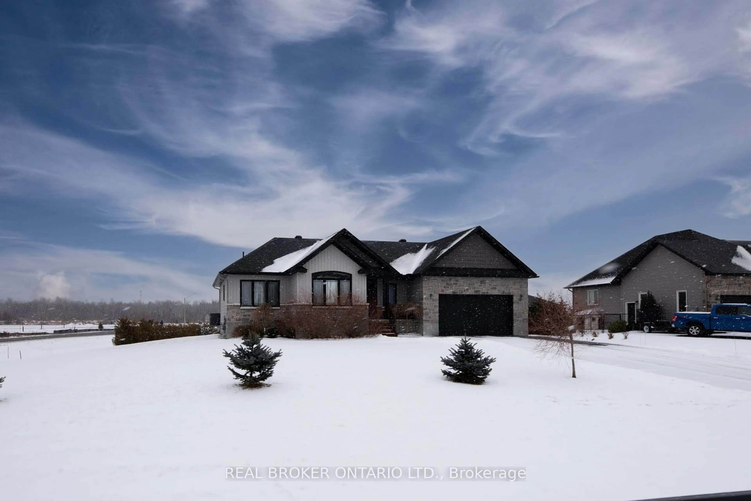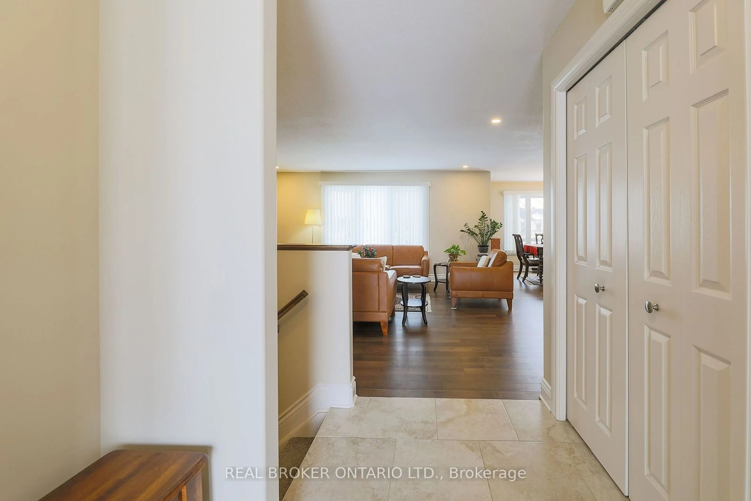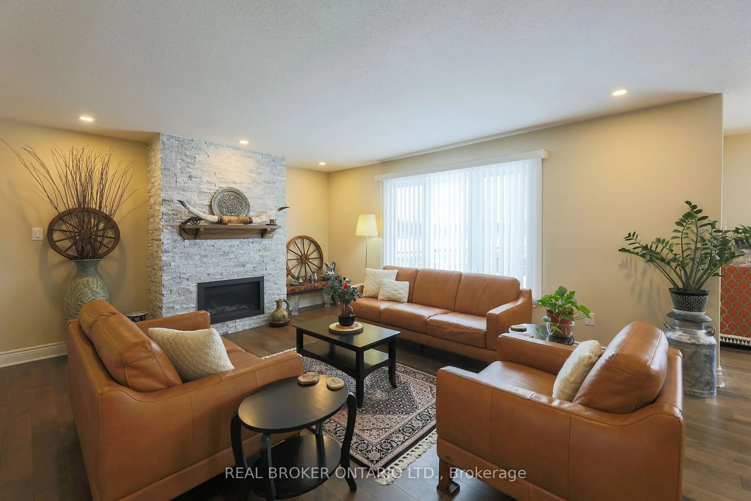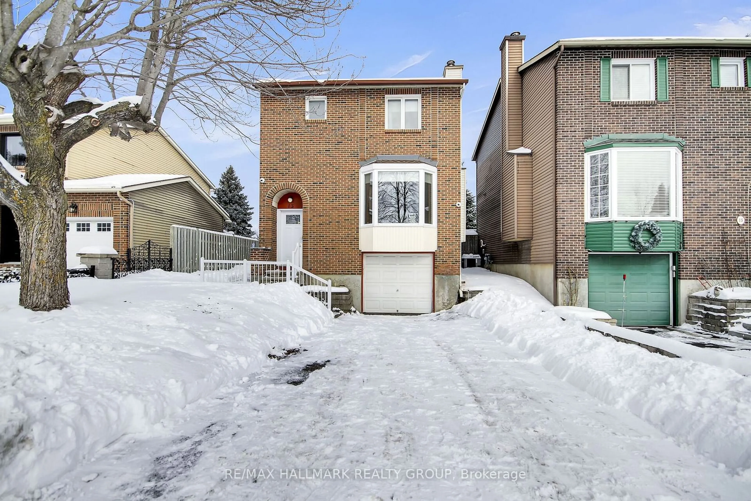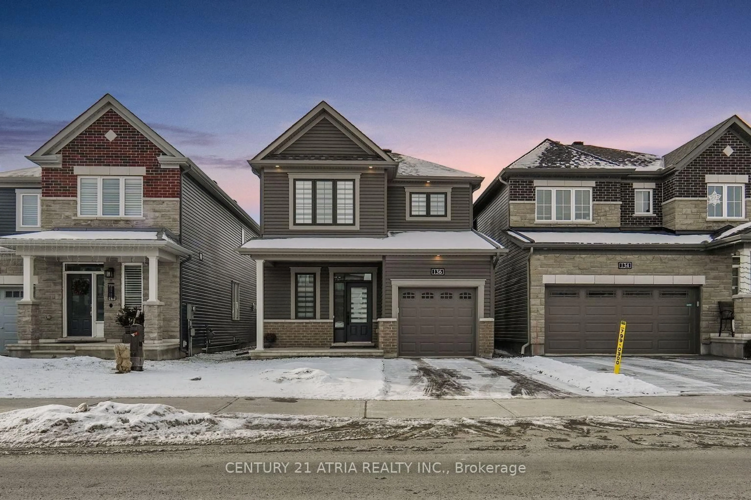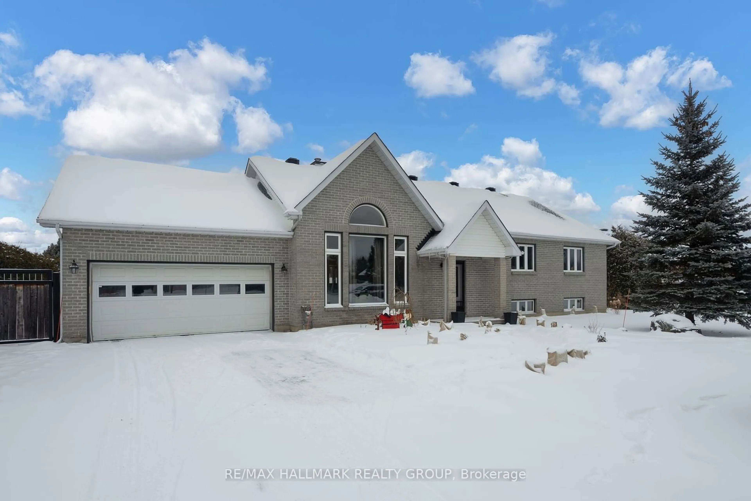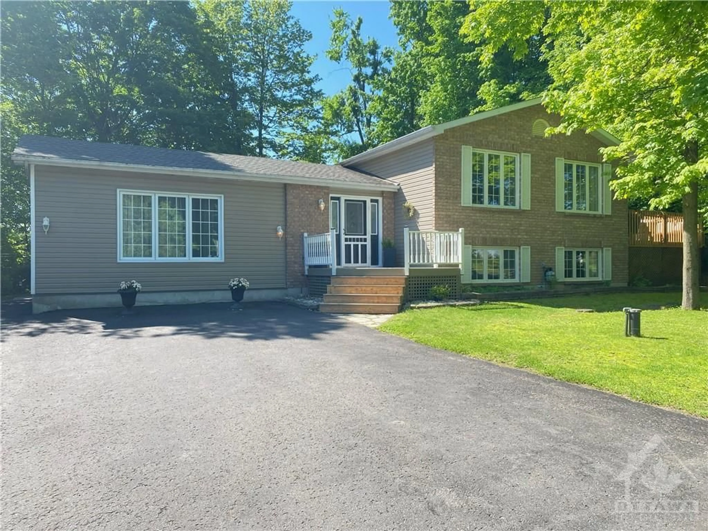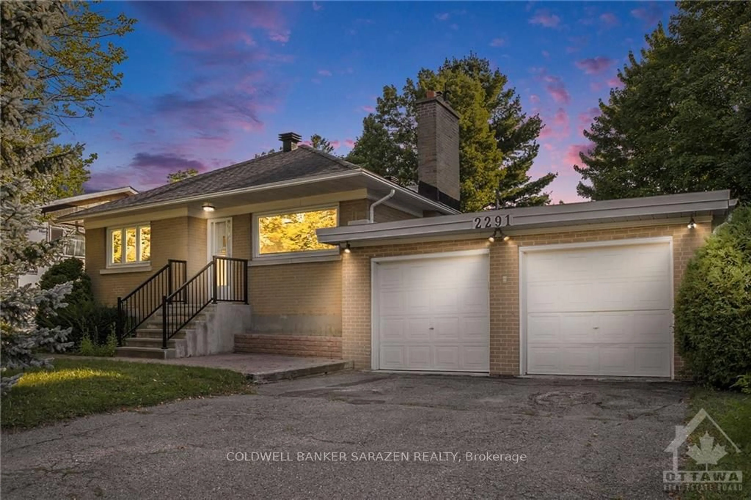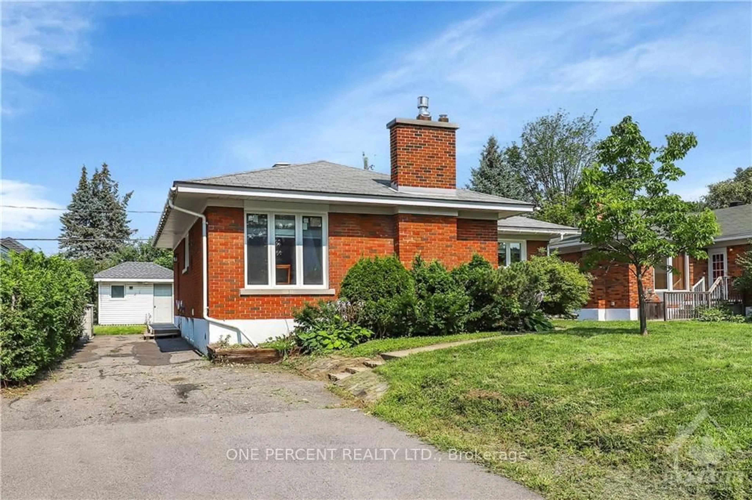3403 Summerbreeze Dr, Greely - Metcalfe - Osgoode - Vernon and Area, Ontario K0A 2W0
Contact us about this property
Highlights
Estimated ValueThis is the price Wahi expects this property to sell for.
The calculation is powered by our Instant Home Value Estimate, which uses current market and property price trends to estimate your home’s value with a 90% accuracy rate.Not available
Price/Sqft$539/sqft
Est. Mortgage$3,972/mo
Tax Amount (2024)$4,653/yr
Days On Market31 days
Description
Immaculate almost new bungalow in an amazing family oriented community. Lightly lived in and beautifully maintained. Situated on a large corner lot, you'll be amazed at the landscaping and the planning that has gone into optimizing privacy while taking advantage of a great viewpoint in the neighbourhood. The backyard is lined in cedar hedges and trees have been thoughtfully planted throughout the property. This home, while just 6 years old is BETTER than new! Here's your chance to own a home that shows like new, is loaded with upgrades and not have to pay the high price for a new build. Some of the upgrades include hardwood flooring & tile throughout main level, stunning kitchen cabinets, large peninsula with quartz countertops, beautiful black ss appliances, living room fireplace, large back deck, concrete front porch, paved driveway, partially finished basement, with a bathroom roughin. The main level is a showpiece with a large living room, and open concept dining room and a stunning kitchen. 3 bdrms on the main level including a primary with an ensuite & upgraded tile shower with glass doors & a second 4 piece main bathroom. One of Parkview Homes' best models, the Cantley, with main level washer & dryer, a 2 car garage and a layout that flows nicely throughout. This home must be seen.
Upcoming Open House
Property Details
Interior
Features
Main Floor
3rd Br
3.29 x 3.77Bathroom
1.50 x 3.403 Pc Ensuite
Kitchen
2.30 x 2.404 Pc Bath
2nd Br
3.08 x 3.73Exterior
Features
Parking
Garage spaces 2
Garage type Attached
Other parking spaces 5
Total parking spaces 7
Property History
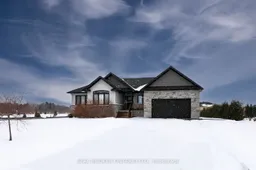 40
40Get up to 0.5% cashback when you buy your dream home with Wahi Cashback

A new way to buy a home that puts cash back in your pocket.
- Our in-house Realtors do more deals and bring that negotiating power into your corner
- We leverage technology to get you more insights, move faster and simplify the process
- Our digital business model means we pass the savings onto you, with up to 0.5% cashback on the purchase of your home
