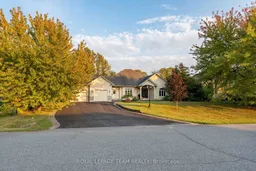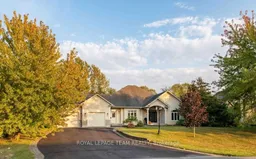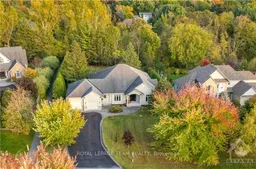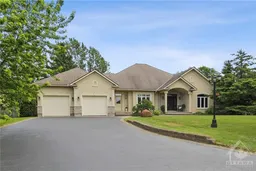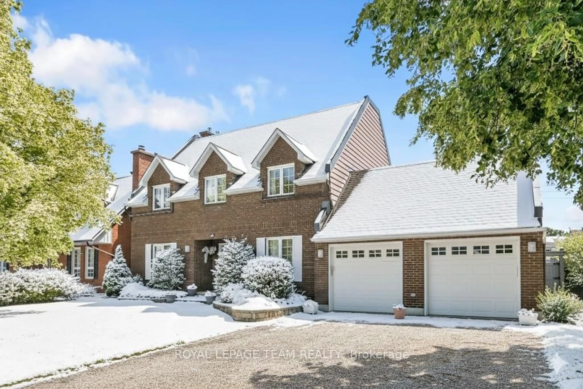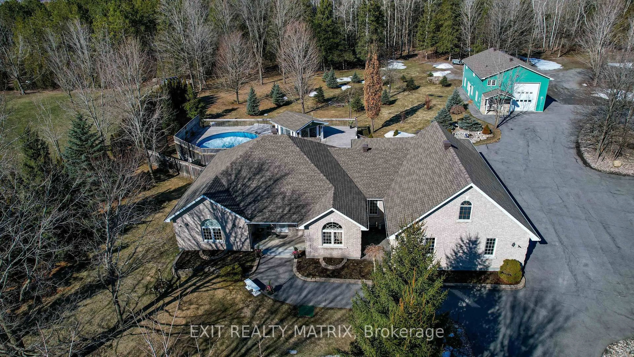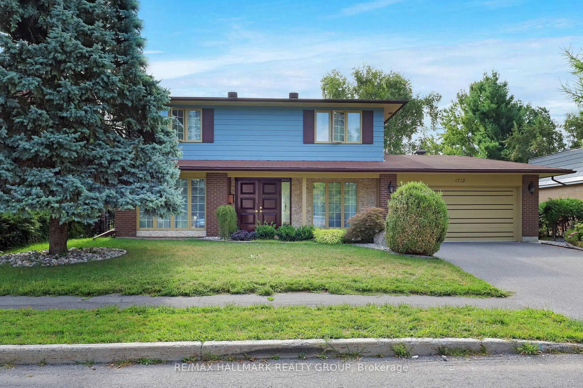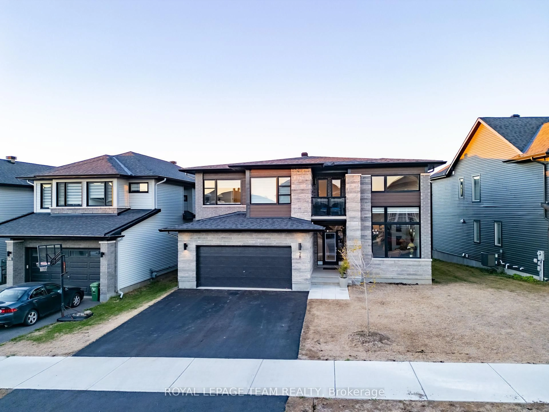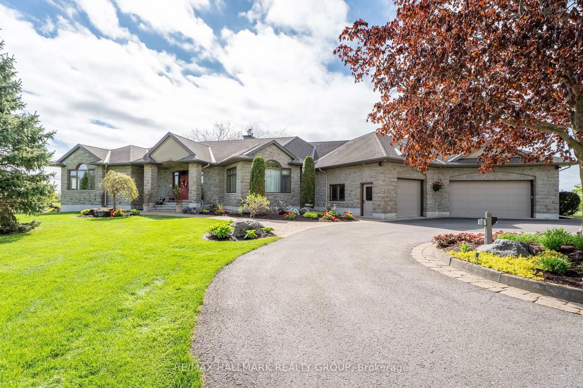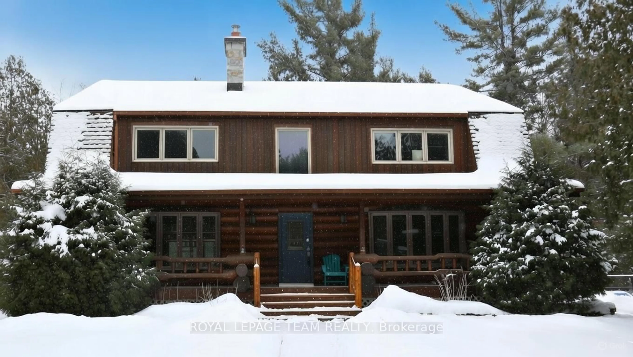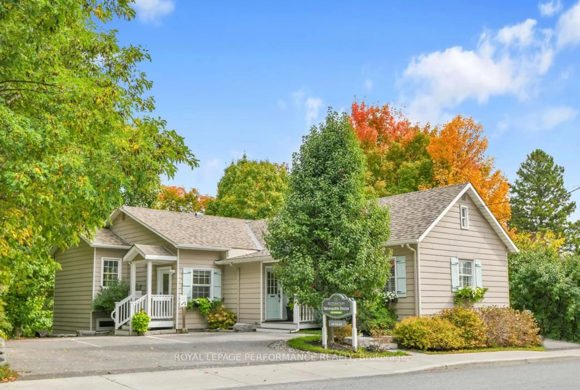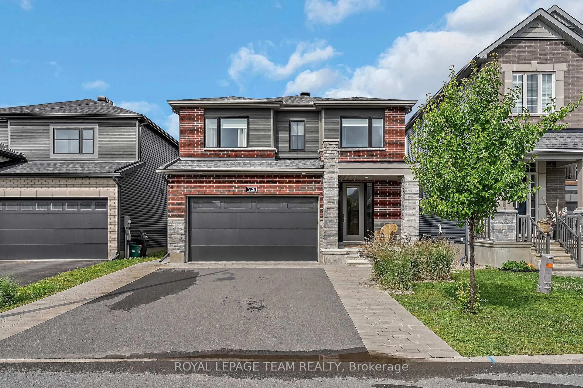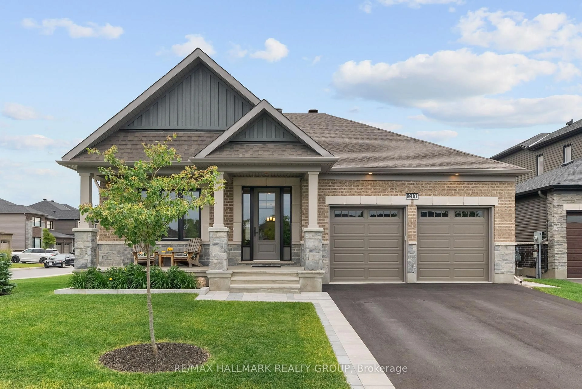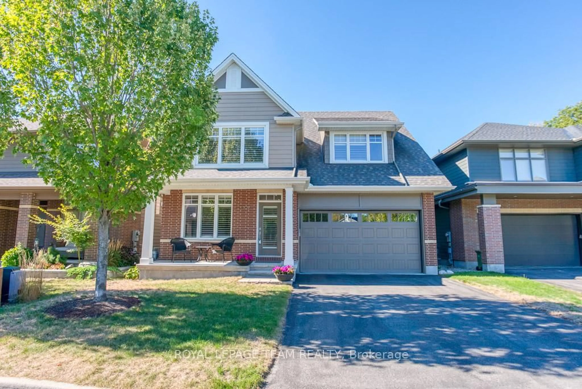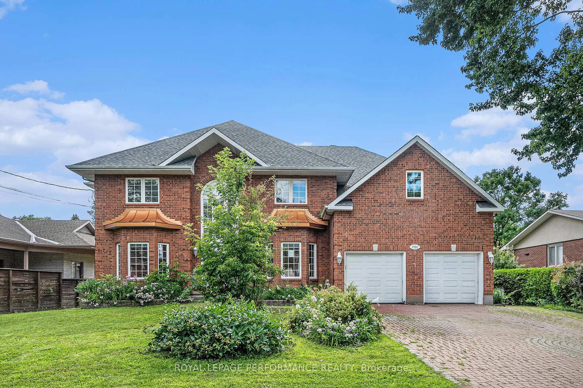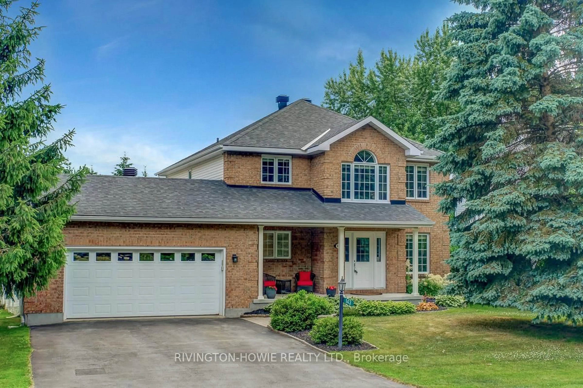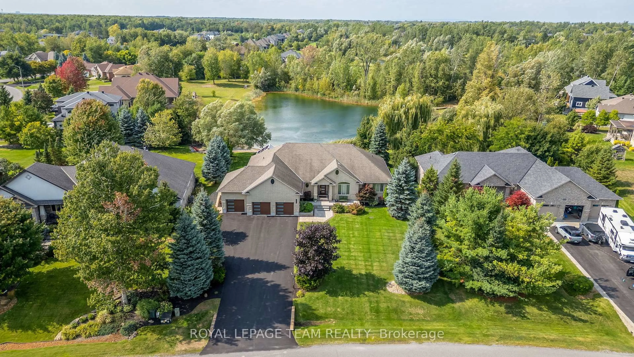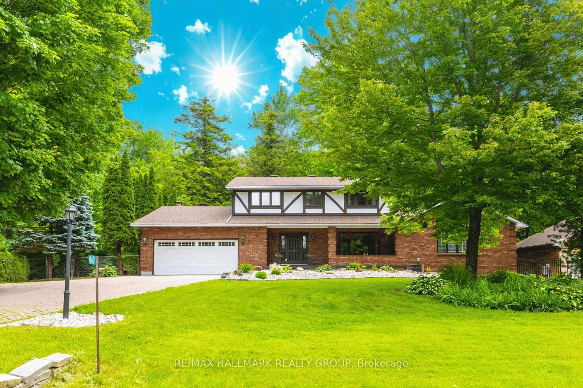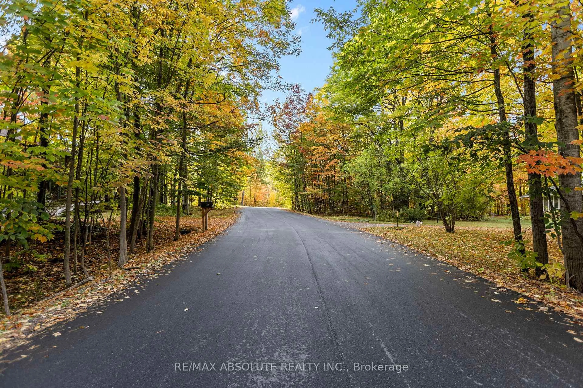NO REAR NEIGHBOURS! Nestled on a quiet cul-de-sac in prestigious Manotick Estates, this exquisite 4 bedroom west facing bungalow sits on a private 1/2 acre backing on a forested ravine! Curb appeal enchants w/towering trees, interlock-lined drive & lovely gardens framing a covered entry & 2nd entry to mud/laundry rm. Boasting 2,700+ sq.ft. of convenient 1 level living + expansive finished lower level w/bedroom & full bathroom! Freshly painted & updated offering high-end finishes, incl. hardwood, high ceilings, crown molding. The grand foyer sets the stage as you enter w/sightlines to a formal dining room & great room w/gas FP. Updated chef's kitchen: luxe butler's pantry, stone counters, custom cabinets & designer backsplash, flowing to the eating area & great room w/access to a coveted covered patio. Primary retreat w/moody gas FP, spa-like ensuite & patio access. Oversized garage w/access to basement ideal for future in-law suite! Walking distance to all the amenities of the village!
Inclusions: All attached light fixtures & ceiling fan lights; All window coverings & associated hardware; California shutters in primary ensuite & main bath; All bathroom mirrors; All attached shelving & hooks; Built-in oven; Gas cooktop with downdraft exhaust fan; Refrigerator; Microwave; Dishwasher; Wine fridge; Washer; Dryer; Furnace; HRV; Central Air Conditioning Unit; Central Vacuum canister & associated hoses & accessories; 2 automatic garage door openers & 2 remotes; TV wall mount in primary bedroom; Sewage pump; Sump pit; Well pump & pressure tank; Water softener system; Irrigation system; Home theatre in basement; Billiards table in basement
