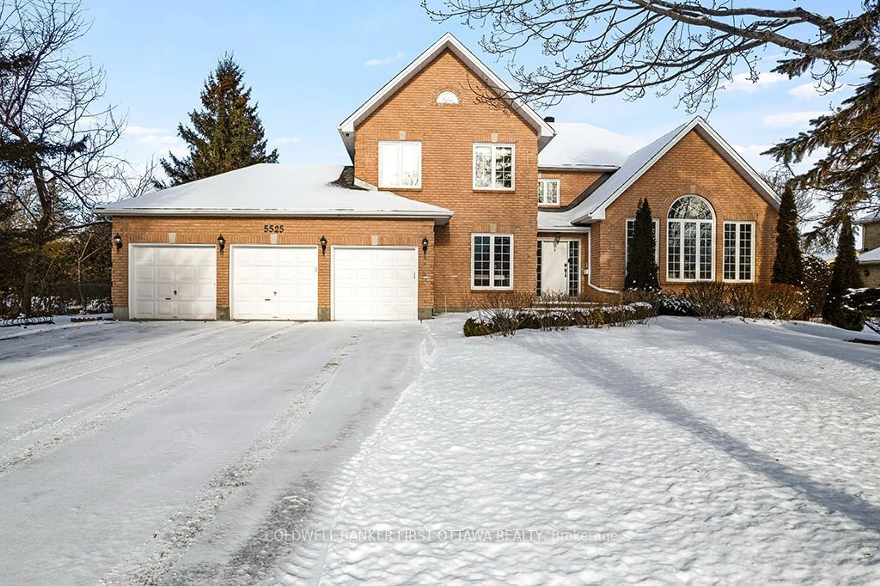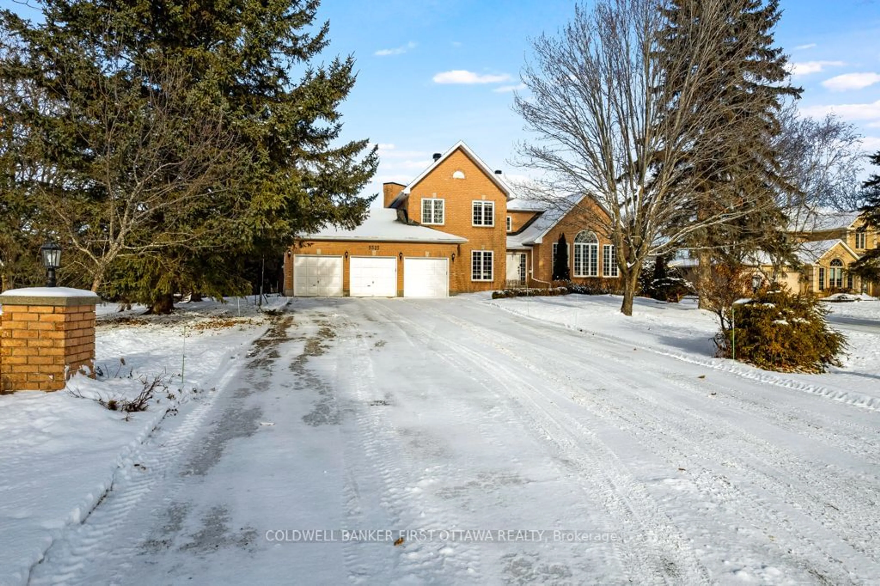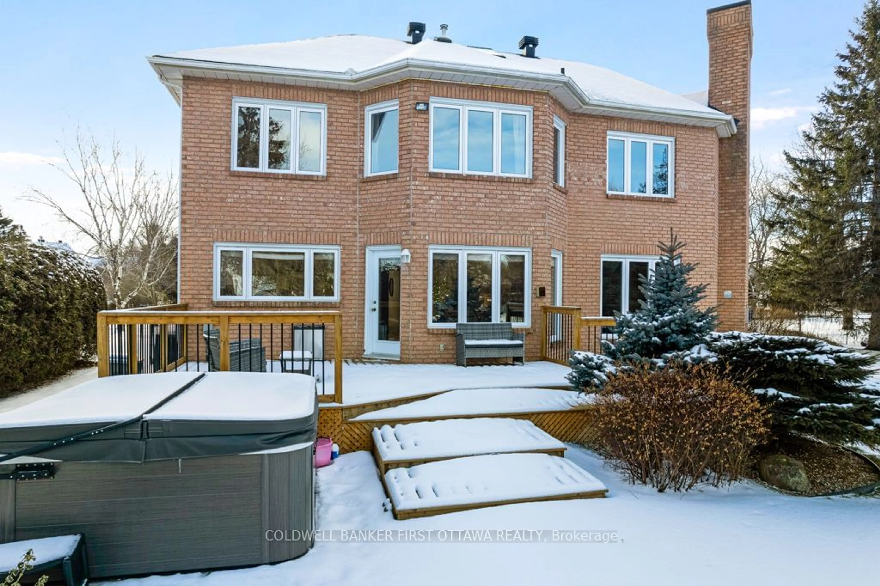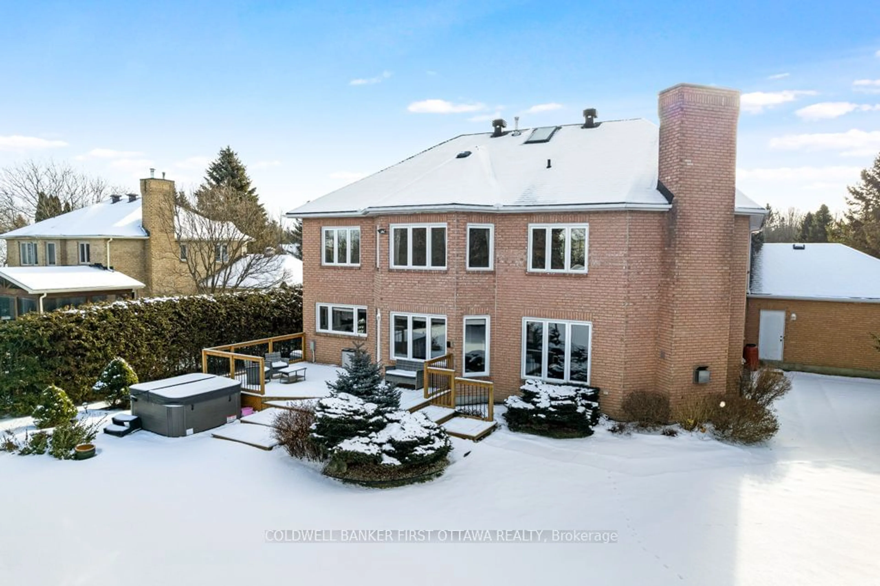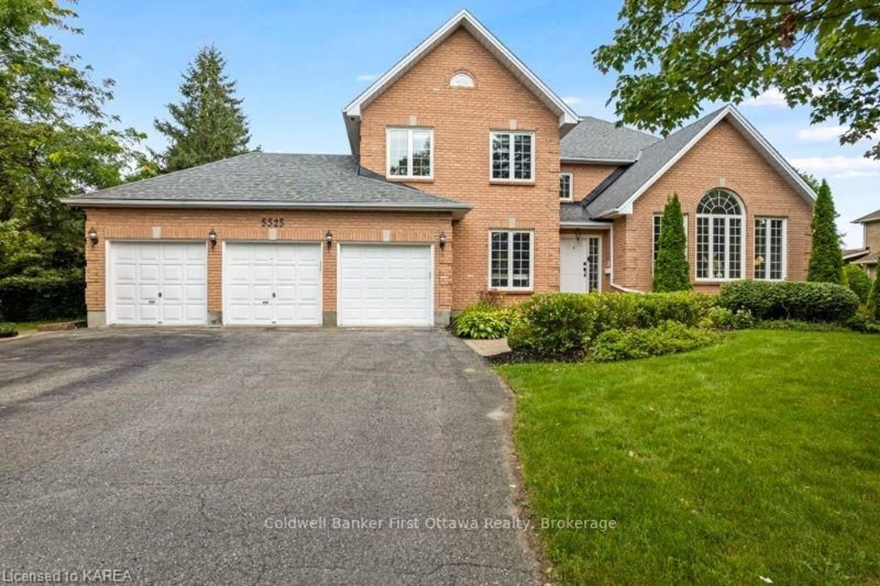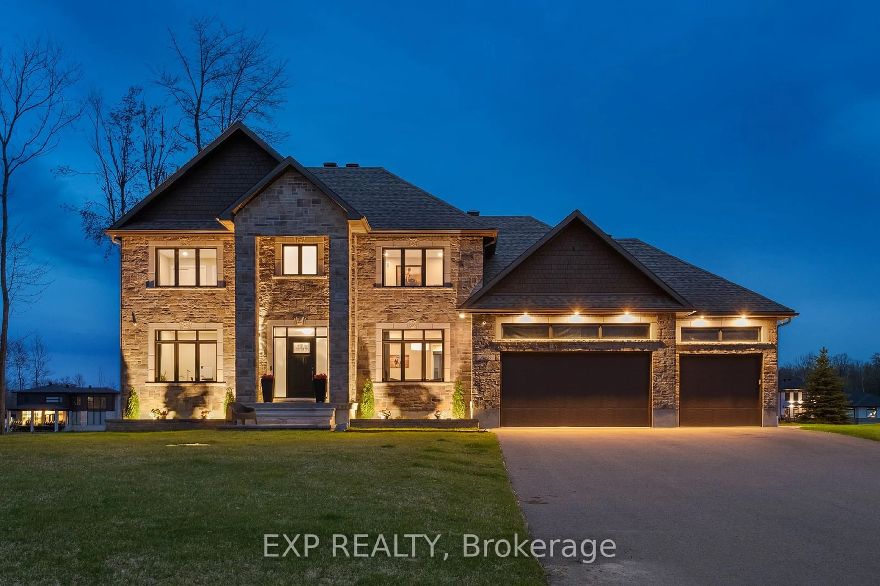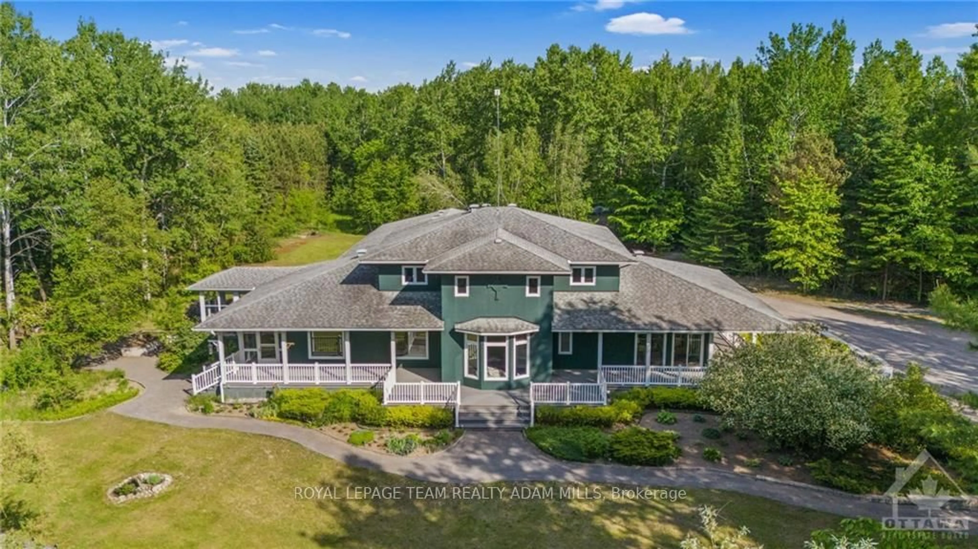5525 PETTAPIECE Cres, Manotick - Kars - Rideau Twp and Area, Ontario K4M 1C6
Contact us about this property
Highlights
Estimated ValueThis is the price Wahi expects this property to sell for.
The calculation is powered by our Instant Home Value Estimate, which uses current market and property price trends to estimate your home’s value with a 90% accuracy rate.Not available
Price/Sqft-
Est. Mortgage$8,584/mo
Tax Amount (2024)$8,500/yr
Days On Market7 hours
Description
On quiet treed crescent, elegant all brick home with grand light-filled rooms. Sparkling spacious foyer has closet and ceramic flooring. Off foyer is the home office. Sun flows thru the wall of windows into welcoming living room. Formal dining room for entertaining. Dream gourmet kitchen renovated and upgraded in 2024 including new quartz counter tops and appliances. Dinette in the windowed alcove has garden door to deck. Big comfortable family room features natural gas fireplace. Main floor laundry room ideally designed with sink, window and lots of storage cupboards plus closet. Sweeping staircase leads up to wide circular landing. Palatial primary suite offers custom walk-in closet with a window and luxurious spa 5-pc ensuite with double-sink vanity. Four more bedrooms, one with 3-pc ensuite. Second floor 5-pc bathroom has double-sink vanity, soaker tub and glass shower. On the lower level, you have second family room, kitchenette/bar, rec room, den, gym and 3-pc bathroom. Attached 3-car garage is both insulated and finished. Expansive decking for BBQ gatherings. Hot tub and generator are included. Setting is beautifully landscaped 0.7 acre backing onto trees. Front of the home has lovely interlock walkway boarded by perennials. And, in the backyard is the salt-water, heated, in-ground pool. Just a walk to the park with basketball court and hiking trails. Located in family-friendly neighbourhood of Manotick Estates, 30 mins from downtown Ottawa.
Property Details
Interior
Features
2nd Floor
Br
6.32 x 5.89Br
5.35 x 4.29Prim Bdrm
7.82 x 4.74Bathroom
3.65 x 2.795 Pc Ensuite
Exterior
Features
Parking
Garage spaces 3
Garage type Attached
Other parking spaces 9
Total parking spaces 12
Property History
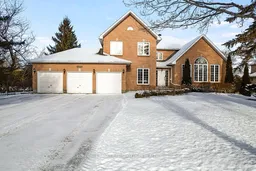 40
40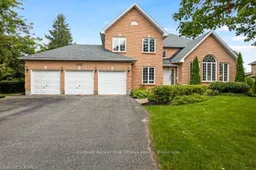
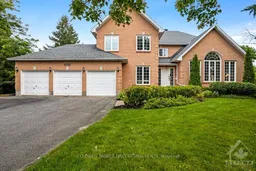
Get up to 0.5% cashback when you buy your dream home with Wahi Cashback

A new way to buy a home that puts cash back in your pocket.
- Our in-house Realtors do more deals and bring that negotiating power into your corner
- We leverage technology to get you more insights, move faster and simplify the process
- Our digital business model means we pass the savings onto you, with up to 0.5% cashback on the purchase of your home
