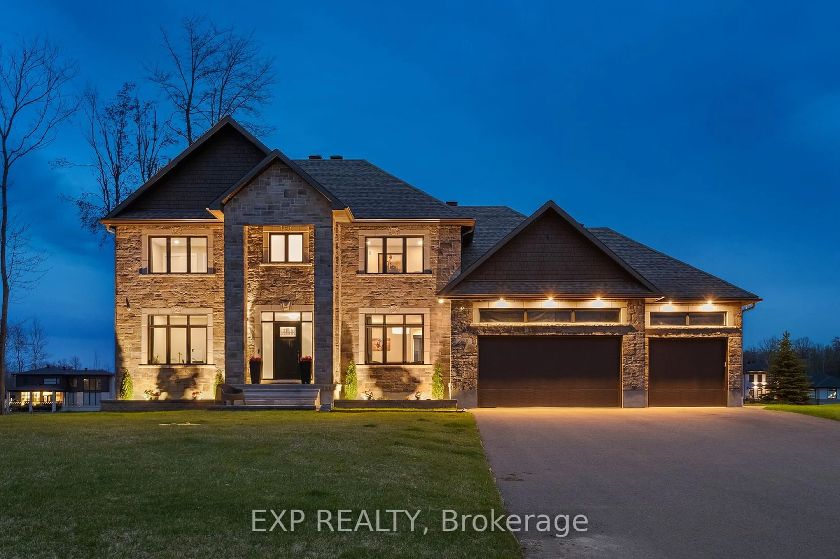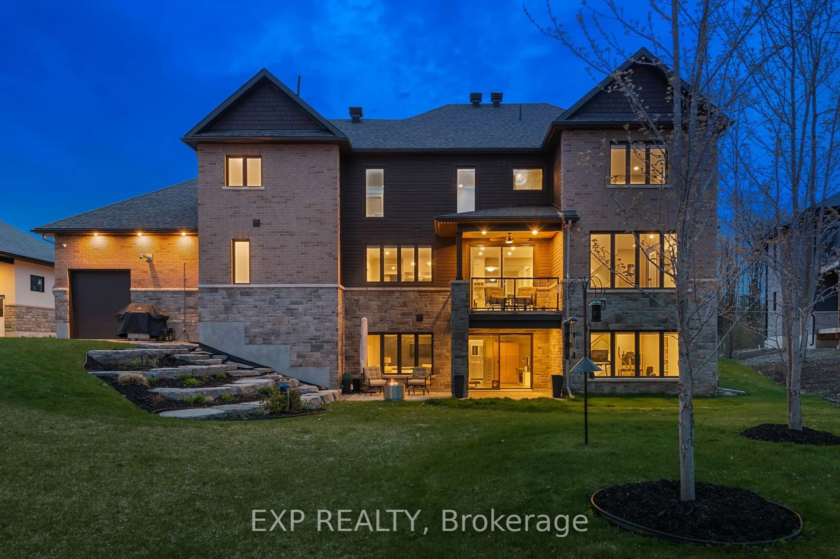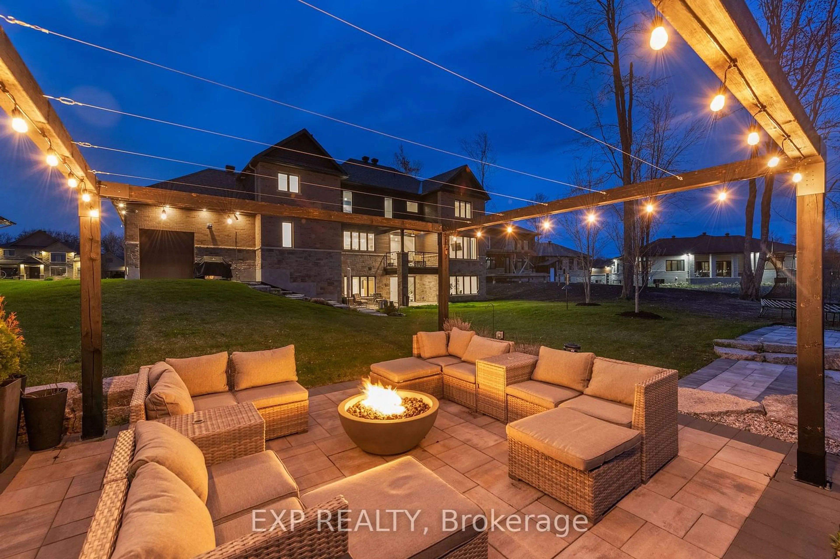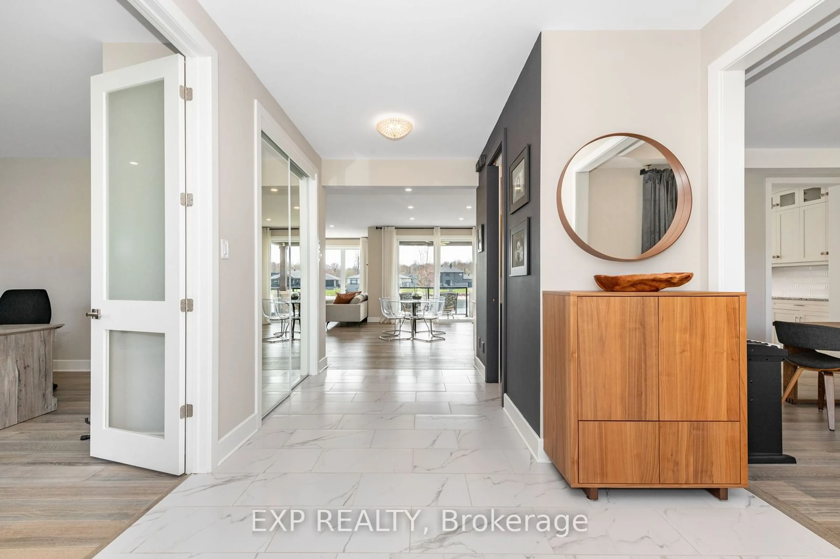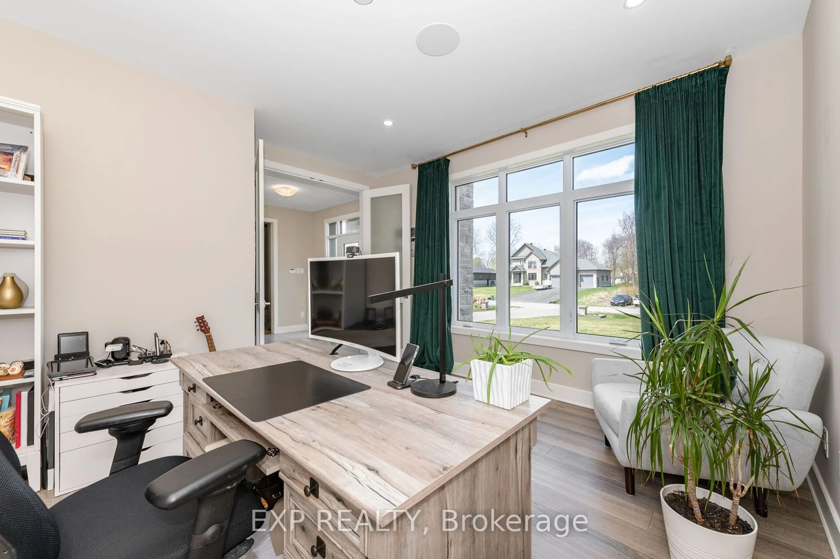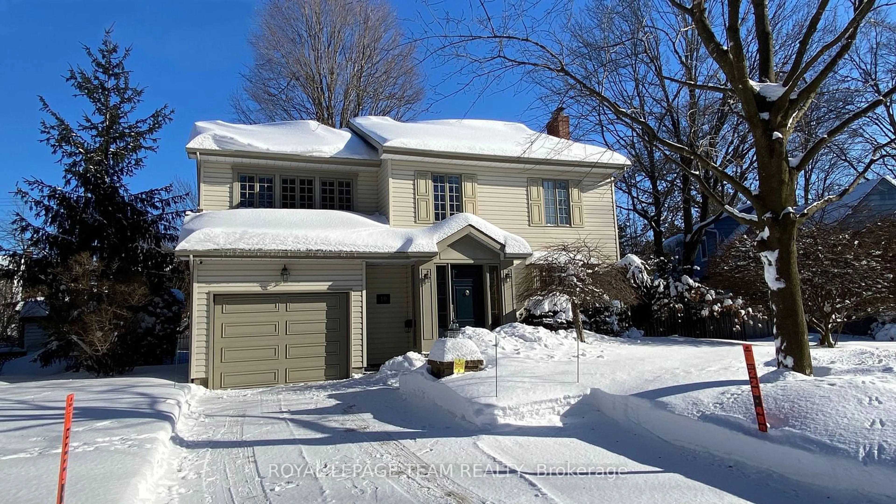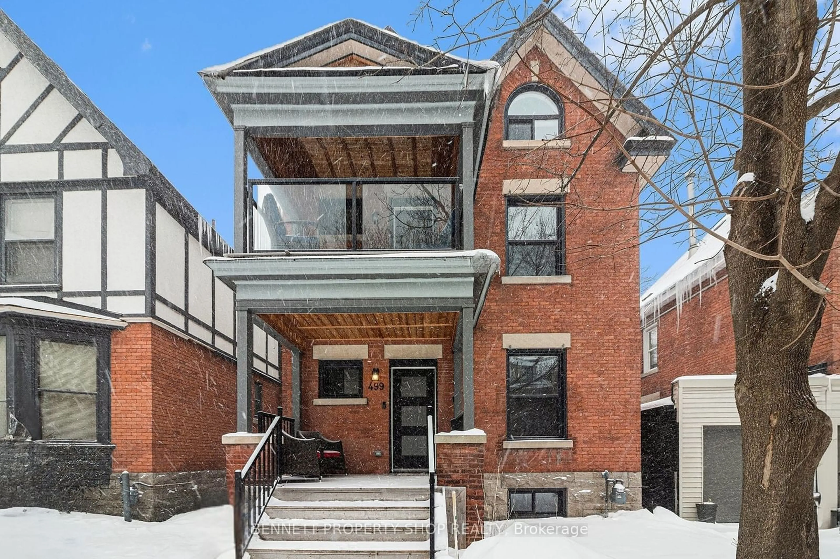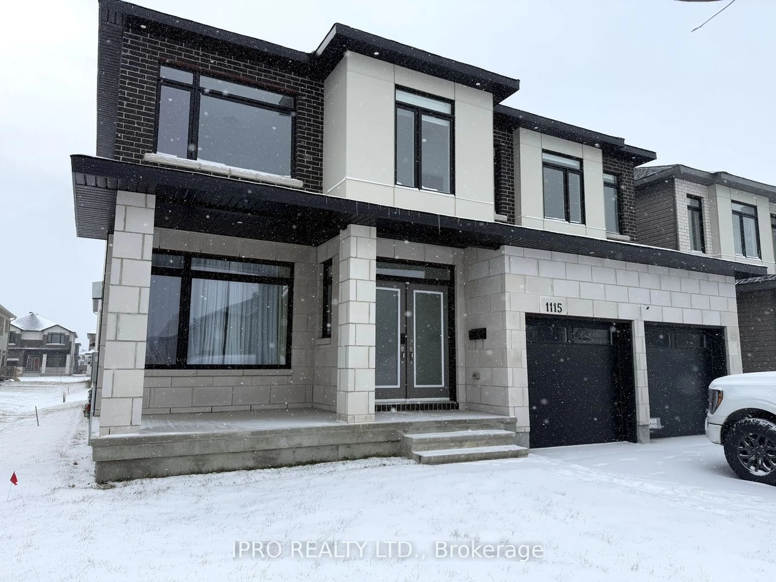438 SHOREWAY Dr, Greely - Metcalfe - Osgoode - Vernon and Area, Ontario K4P 0G3
Contact us about this property
Highlights
Estimated ValueThis is the price Wahi expects this property to sell for.
The calculation is powered by our Instant Home Value Estimate, which uses current market and property price trends to estimate your home’s value with a 90% accuracy rate.Not available
Price/Sqft-
Est. Mortgage$8,155/mo
Tax Amount (2024)$8,080/yr
Days On Market70 days
Description
This show stopper 4bed 5 bath WATERFRONT, with a WALKOUT is the one you have been waiting for! Main floor features a spacious foyer, oversized den/office and dining room complete with a modern feature wall. The sunfilled kitchen-living area boasts breathtaking views of the water from every angle. Living room has tiled gas fireplace and access to covered rear patio. Chef's kitchen showcases an extented gas range w pot filler, commercial fridge/freezer, built in wall oven/microwave all highlighted by custom cabnitery and completed with a large walk in pantry. Primary bedroom has recessed ceilings, large walk in closet and a modern ensuite. Second floor continues with 3 other oversized bedrooms and a full bath. Basement has wall to wall windows and walkout leading to a beautifully landscaped backyard with two interlock pads and a beach! Garage has back bay, heater and basement access. Spec sheet and floor plans available upon request. $350/yr fee covers community pool/gym. Come and see what this wonderful community has to offer!
Property Details
Interior
Features
Bsmt Floor
Rec
7.46 x 14.78Walk-Out
Exterior
Features
Parking
Garage spaces 3
Garage type Attached
Other parking spaces 5
Total parking spaces 8
Property History
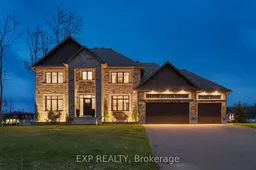 40
40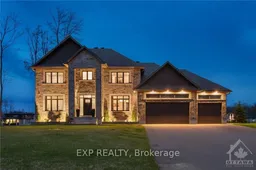
Get up to 0.5% cashback when you buy your dream home with Wahi Cashback

A new way to buy a home that puts cash back in your pocket.
- Our in-house Realtors do more deals and bring that negotiating power into your corner
- We leverage technology to get you more insights, move faster and simplify the process
- Our digital business model means we pass the savings onto you, with up to 0.5% cashback on the purchase of your home
