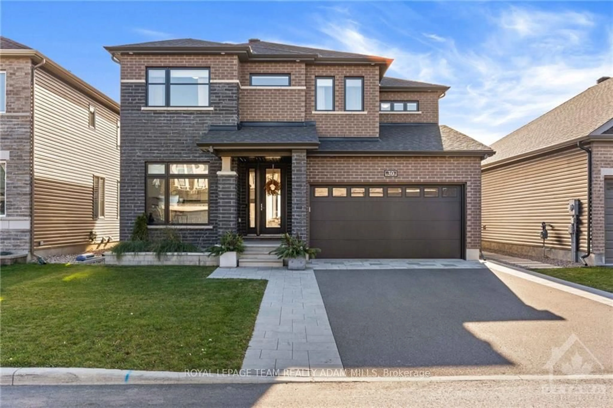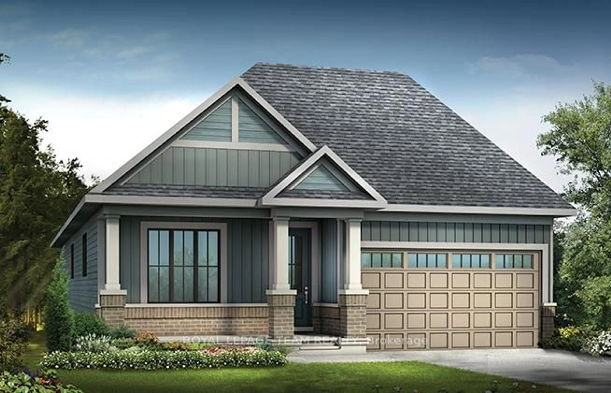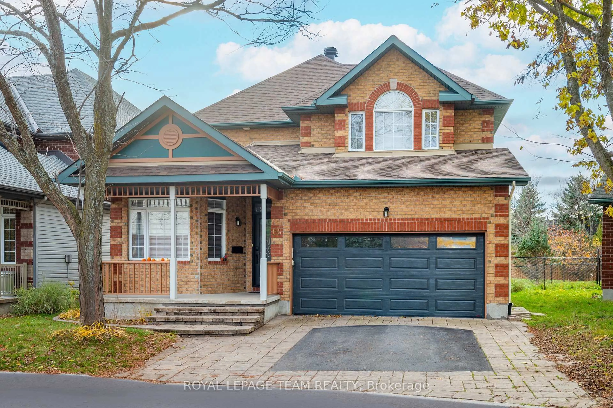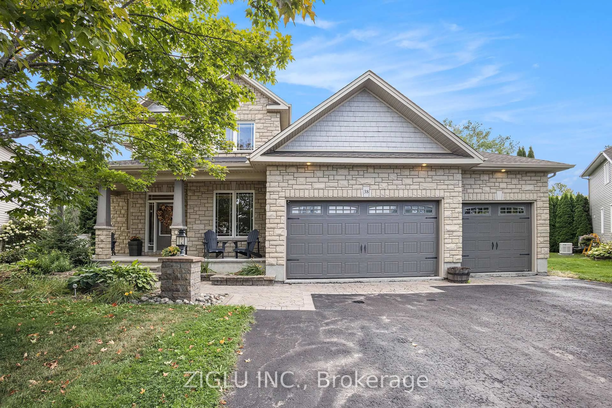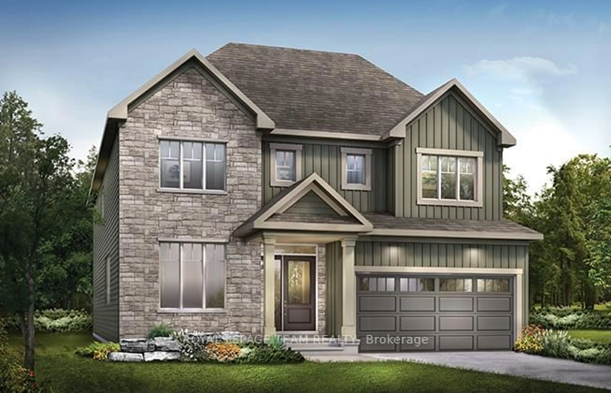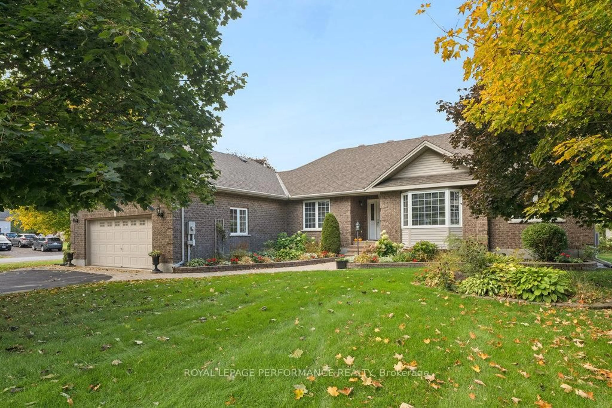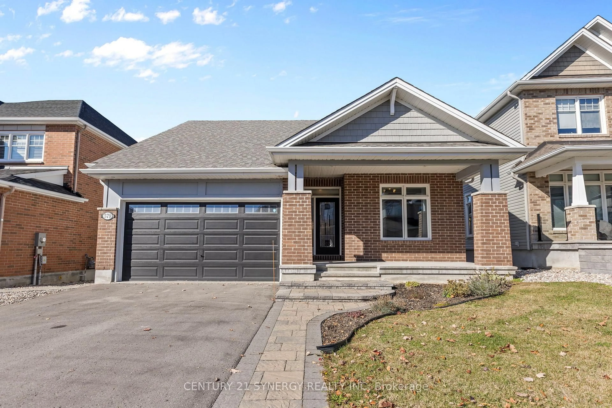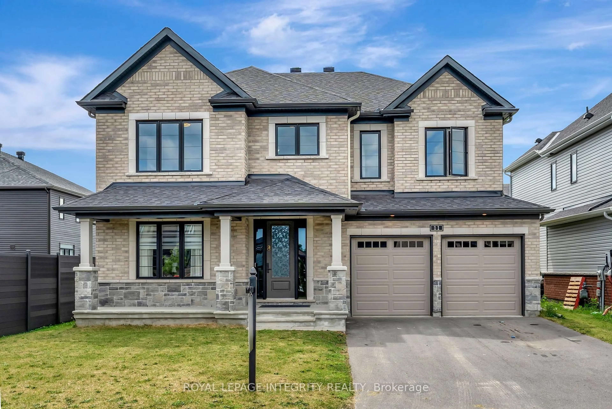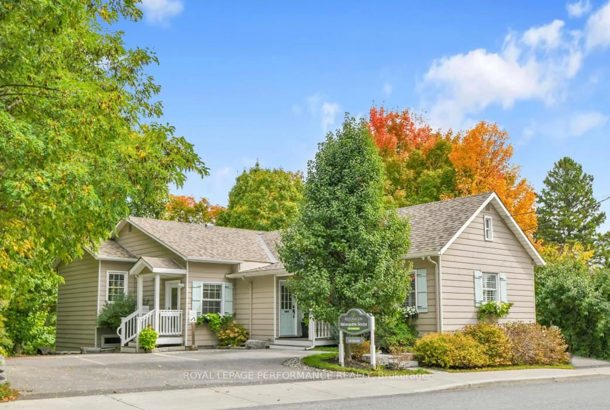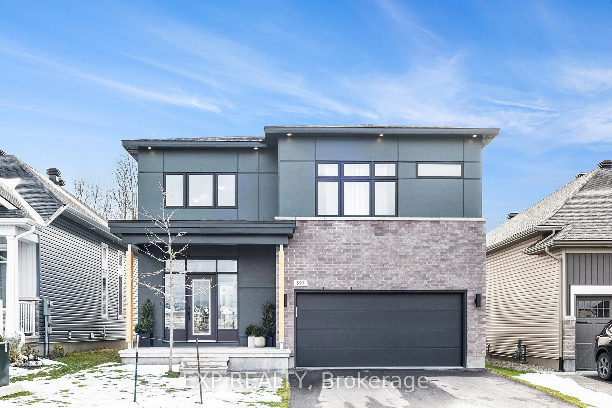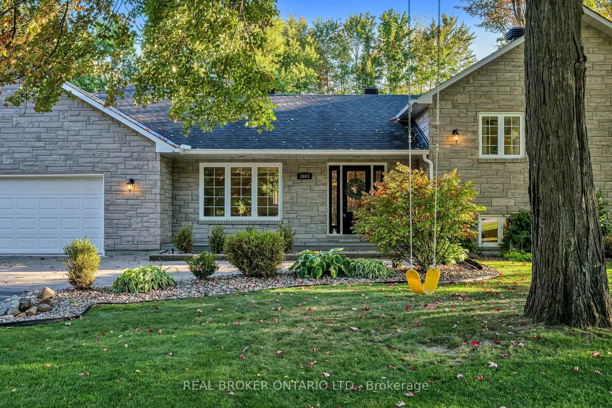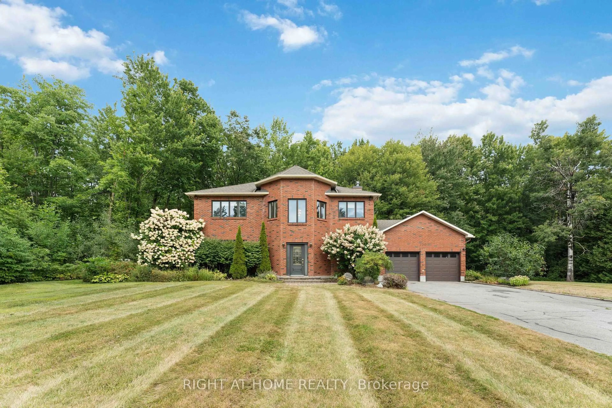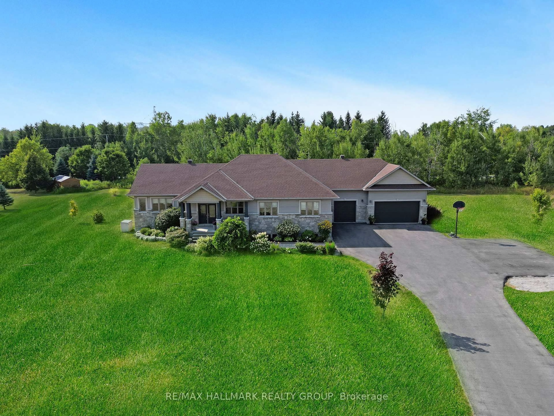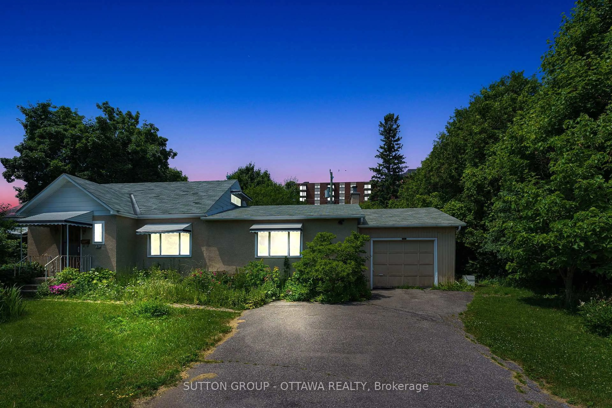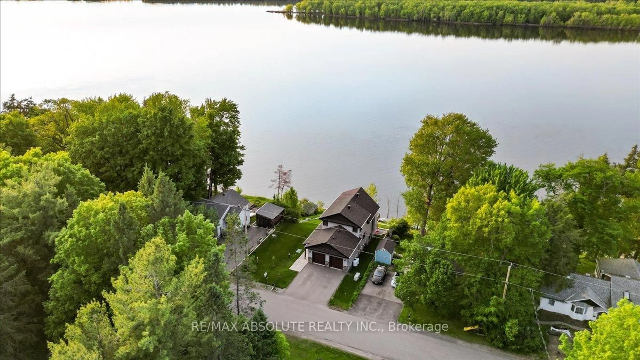Family living meets impeccable style, this stunning home situated in Manoticks Mahogany Community has over 179k in upgrades and 3,259 sqft of living space! Exuding impeccable care & luxurious upgrades throughout this home is truly turnkey. Flooded with natural sunlight, the main level highlights include 9-foot ceilings, hardwood floors, a private home office, formal dining room, family room with gas fireplace & custom concrete surround, & a convenient mudroom. The gourmet chefs kitchen is a showstopper, with a large quartz island, stainless steel appliances, & modern quartz slab backsplash. The hardwood staircase leads you to 4 beautifully designed bedrooms, a laundry room, & sleek family bathroom. The primary bedroom boasts his & her walk-in closets & a spa-like ensuite with freestanding tub & glass-enclosed shower. The finished lower level boasts a great room, gym & 3-piece bathroom. Enjoy the zero maintenance landscaped backyard while kids play on a quiet, family-friendly street, just steps from green space, trails, schools & parks.
Inclusions: Fridge, Stove, Dishwasher, Hood Fan, Washer, Dryer, All Light Fixtures, All Window Coverings, HRV and Humidifier, Auto Garage Door Opener, Built-in Vacuum, Alarm System
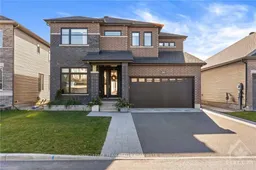 32
32

