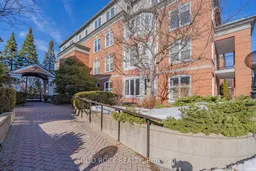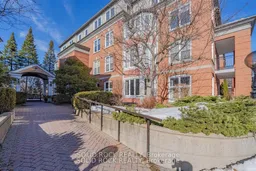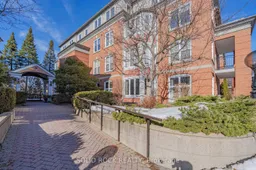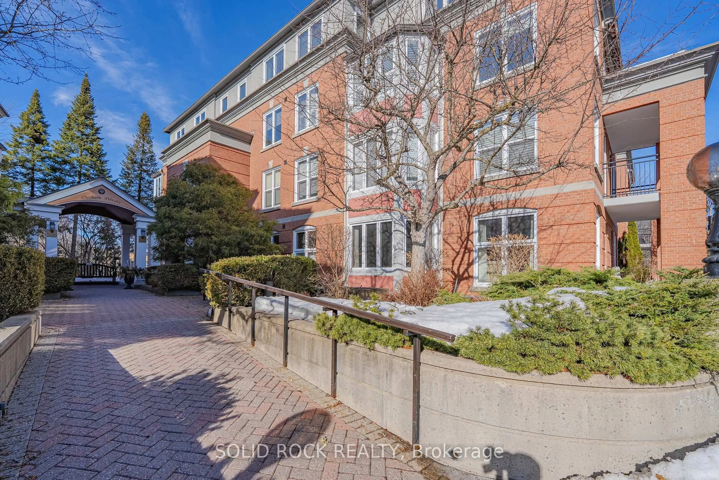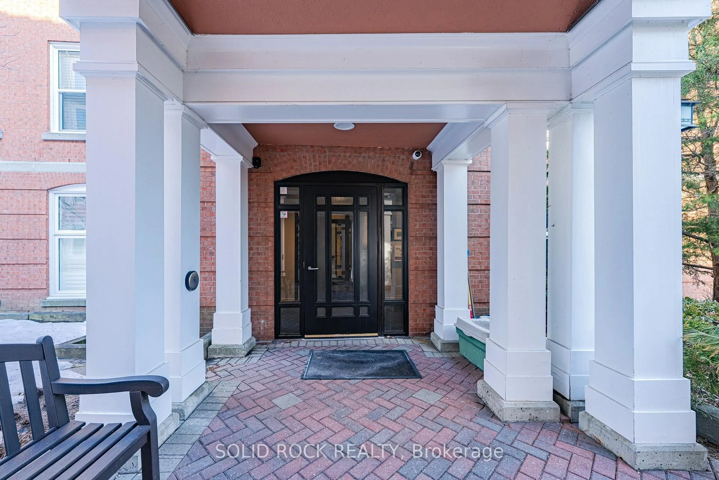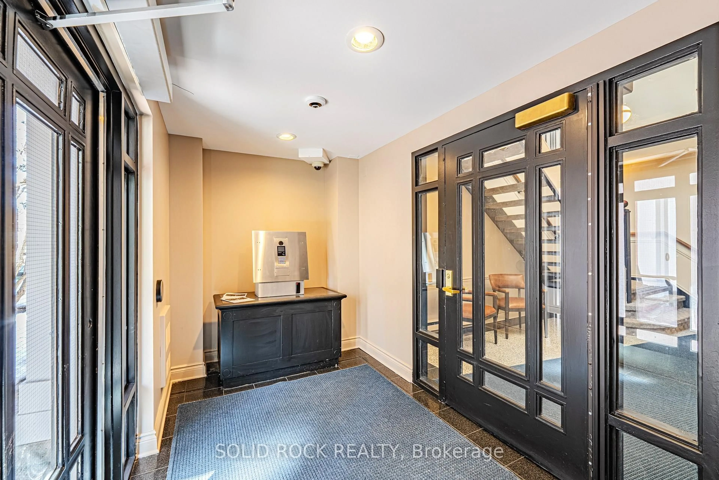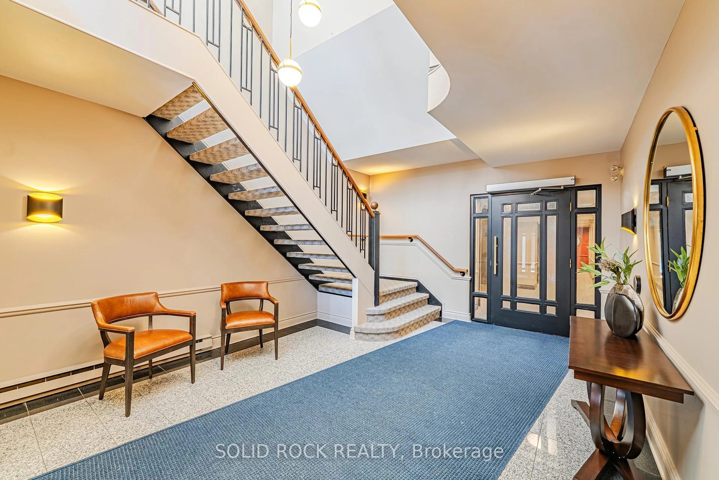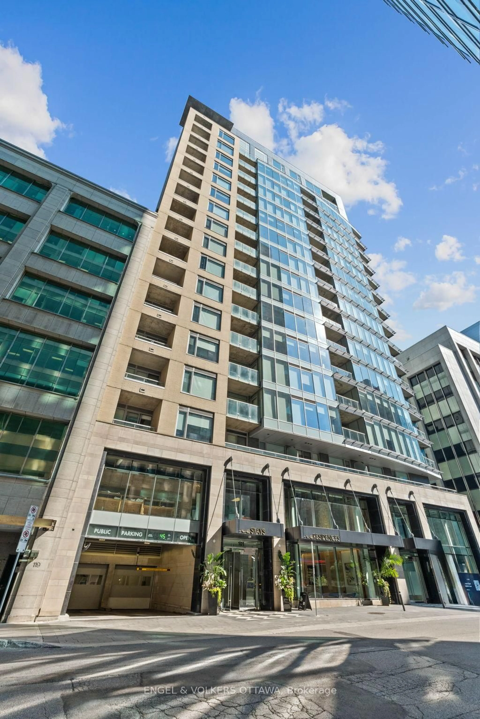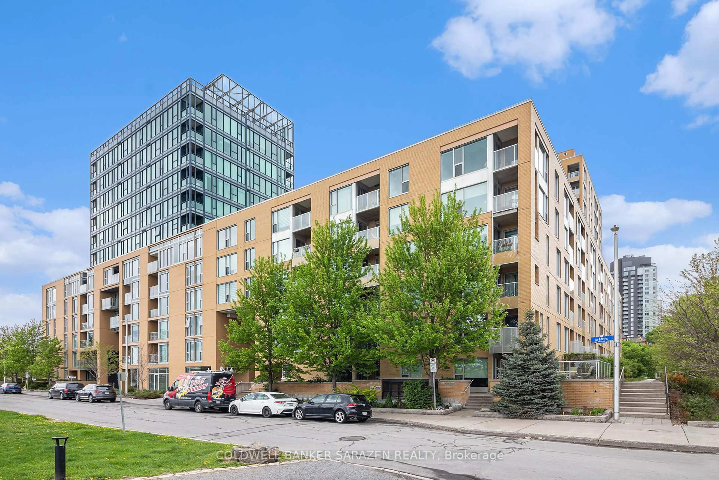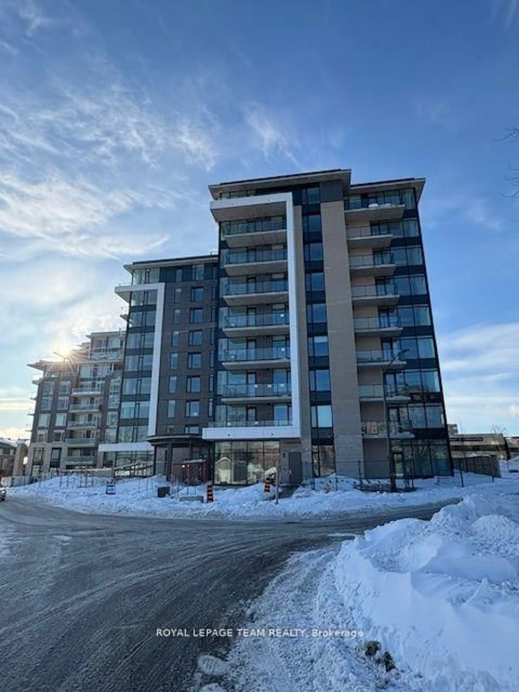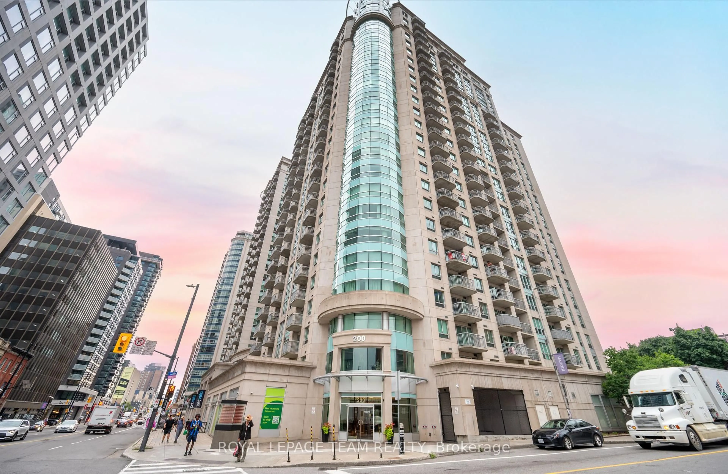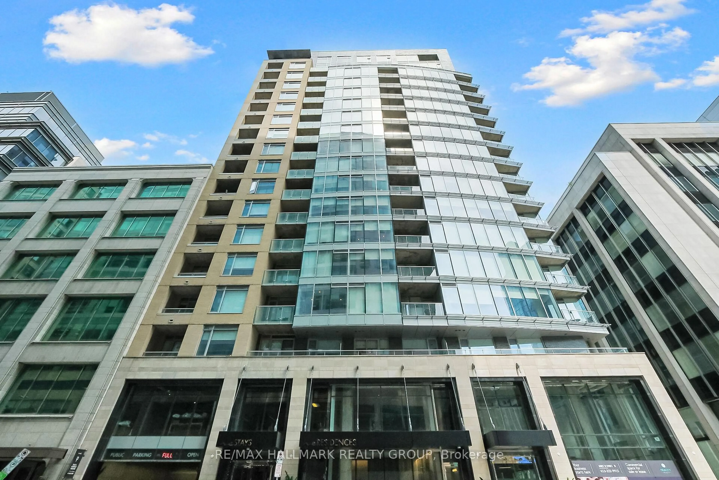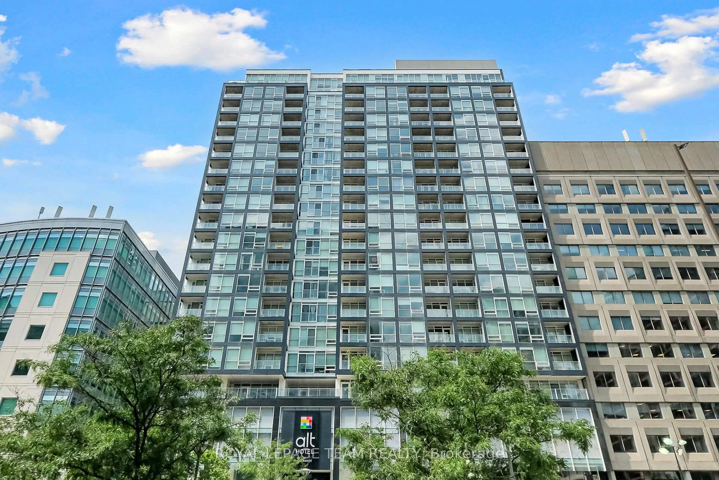11 Durham Private #106, Ottawa, Ontario K1M 2H7
Contact us about this property
Highlights
Estimated valueThis is the price Wahi expects this property to sell for.
The calculation is powered by our Instant Home Value Estimate, which uses current market and property price trends to estimate your home’s value with a 90% accuracy rate.Not available
Price/Sqft$626/sqft
Monthly cost
Open Calculator
Description
A sun-drenched home, Durham Pvt, shatters all preconceptions of condo living. Four floors and an intimate community offer sophisticated, dignified living at the highly sought-after Governors Gate in New Edinburgh. This convenient ground-floor unit, with no stairs and easy accessibility, offers exceptional privacy, elegant finishes, and a serene, treed view. Expansive living and dining areas with large windows, luxurious crown molding, 9-foot ceilings, and a fully open concept design. An ample crisp white cabinetry with a new Stove & Dishwasher, complete with a cozy breakfast. Perfectly positioned for South & West Exposure. Tranquil Private Terrace, enjoy morning coffee or evening cocktail. 2nd Bedroom and a Full bath. Spa-inspired 5-piece ensuite with a soaker tub, all bathrooms in marble accents. The whole unit has Canada-made engineered hardwood throughout (2022). Washer & dryer, refrigerator, microwave, fan, and 2 toilets, all upgraded in 2022. Stove & Dishwasher (2025). Only minutes away from downtown Ottawa, Rideau River, and the amenities of Beachwood Village. Discover this hidden oasis in the city and how easy it is to call home.
Property Details
Interior
Features
Main Floor
Br
3.0 x 2.99Utility
2.37 x 1.67Kitchen
3.66 x 2.97Dining
2.94 x 2.9Exterior
Features
Parking
Garage spaces 1
Garage type Underground
Other parking spaces 0
Total parking spaces 1
Condo Details
Amenities
Elevator, Visitor Parking
Inclusions
Property History
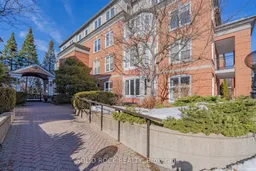 26
26