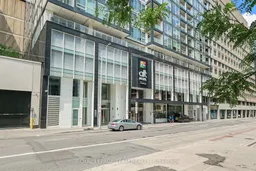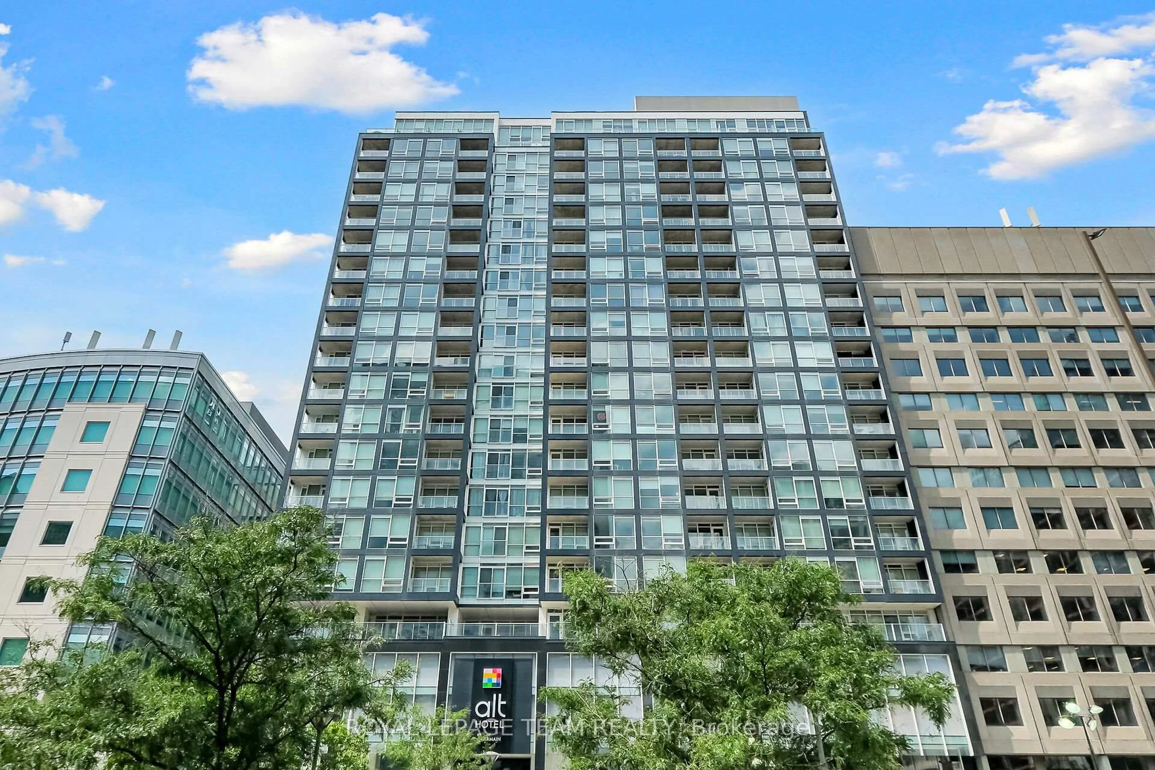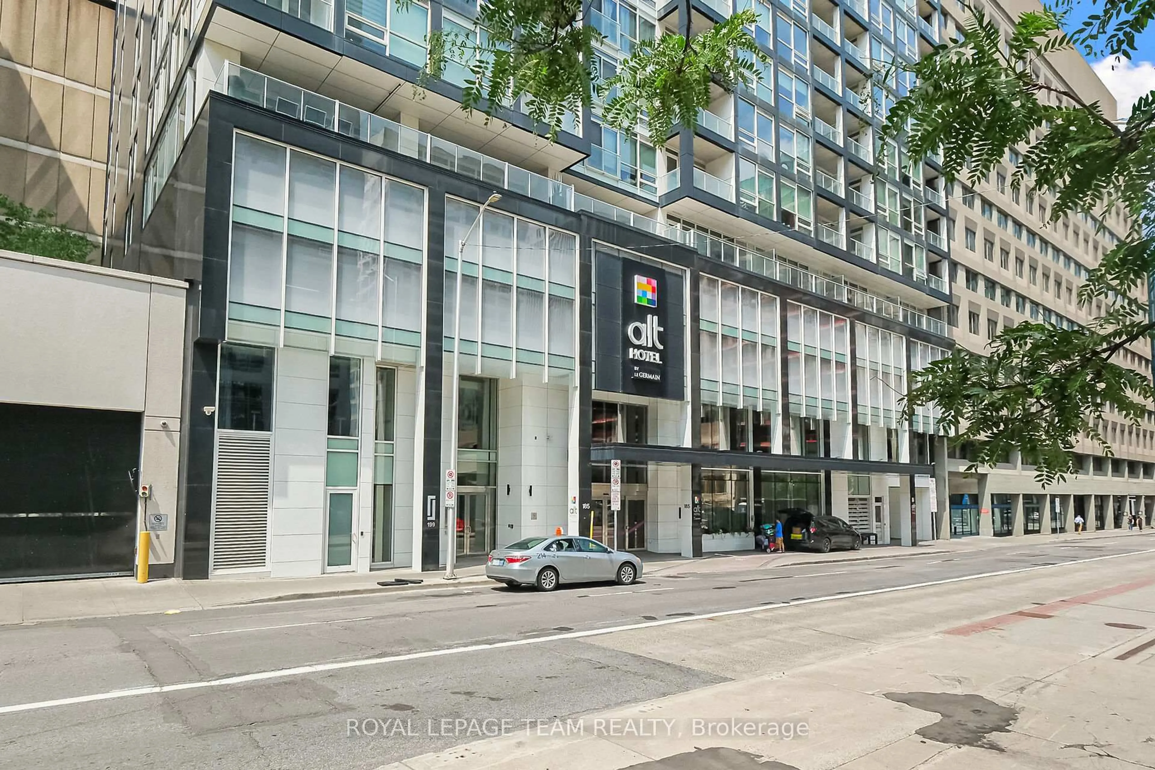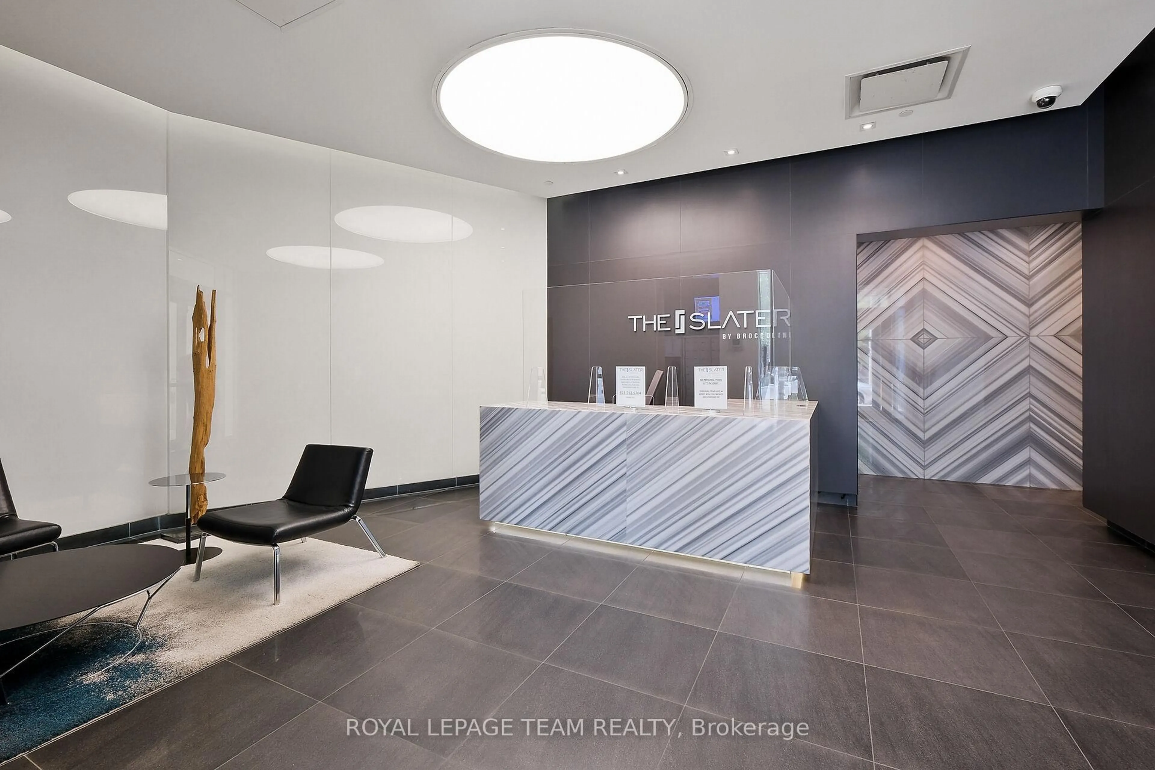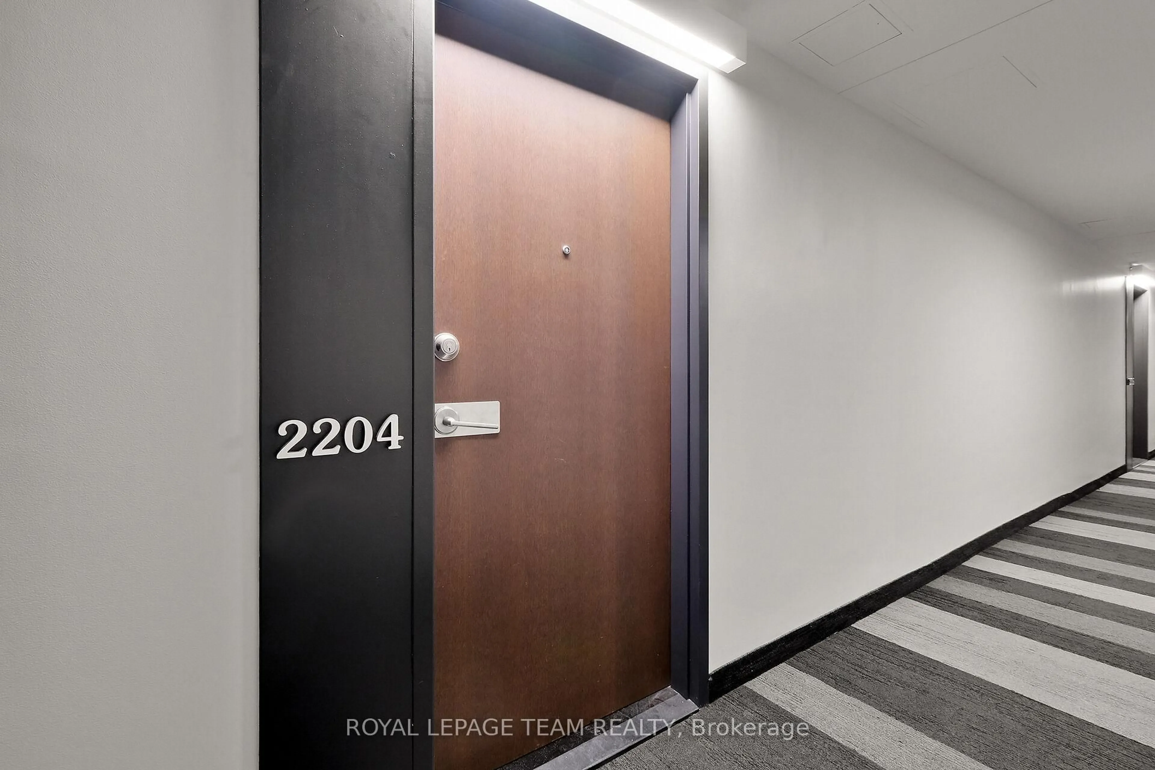199 Slater Street St #2204, Ottawa, Ontario K1P 0C8
Contact us about this property
Highlights
Estimated valueThis is the price Wahi expects this property to sell for.
The calculation is powered by our Instant Home Value Estimate, which uses current market and property price trends to estimate your home’s value with a 90% accuracy rate.Not available
Price/Sqft$739/sqft
Monthly cost
Open Calculator
Description
Welcome to this deluxe, two story, two bedroom, three bathroom condominium apartment centrally located in the heart of Ottawa. This property's most exceptional feature is the breathtaking views from all its floor to ceiling windows & from the spacious balcony. There is tons of natural light as a result of its open concept design & it features attractive hardwood flooring throughout the main level, upstairs hallways & bedrooms. The kitchen includes quartz countertops & sufficient cabinetry to accommodate your cookware & dishes. The spacious open concept living room / dining area & exterior balcony are all perfect for furniture placement & relaxing as well as intimate meals or small family gatherings. The second floor hallway offers hidden washer/dryer & access to the family bathroom with soaker tub and shower. The spacious primary bedroom includes a bright, high end four piece en-suite bathroom with double sinks & glassed walk in shower. The second bedroom is perfect for other family members or a guest room / home office. This Building has lots of Amenities including, concierge, party room, movie room and exercise equipment. Imagine the convenience of being in walking distance to numerous restaurants & stores as well as most major tourist attractions like the Byward Market, National Arts Centre, Museums and Parliament Hill to name few. Parking spot P4 - #117 - Locker 402B
Property Details
Interior
Features
2nd Floor
2nd Br
3.09 x 3.4Primary
4.08 x 3.75Bathroom
0.0 x 0.04 Pc Ensuite
Exterior
Features
Parking
Garage spaces 1
Garage type Underground
Other parking spaces 0
Total parking spaces 1
Condo Details
Amenities
Concierge, Exercise Room, Party/Meeting Room
Inclusions
Property History
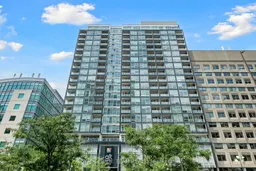 36
36