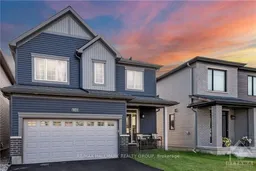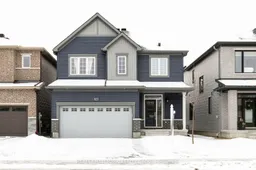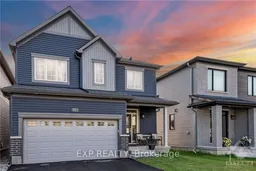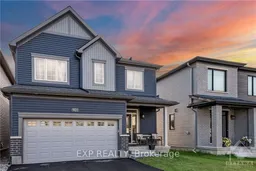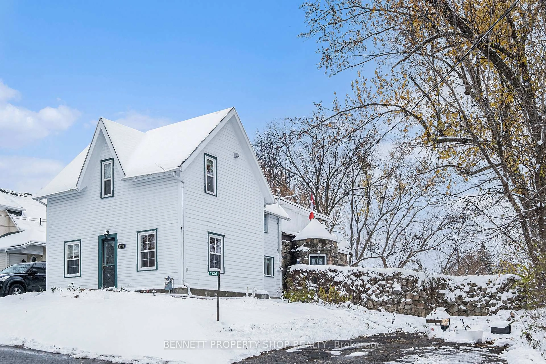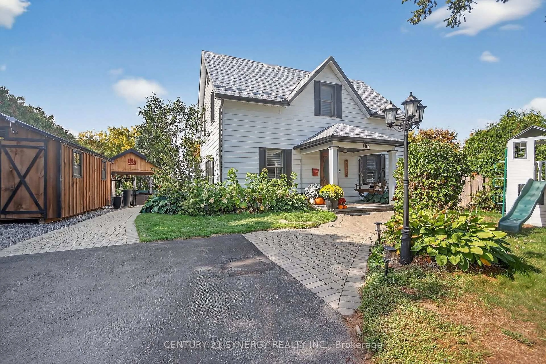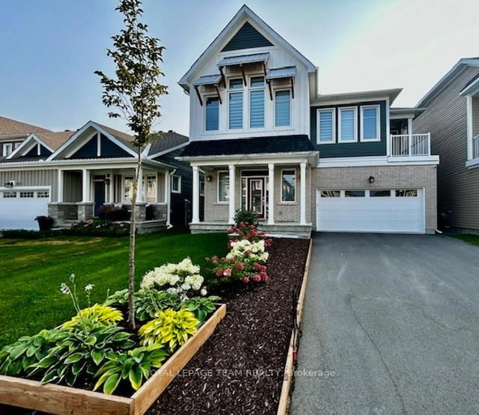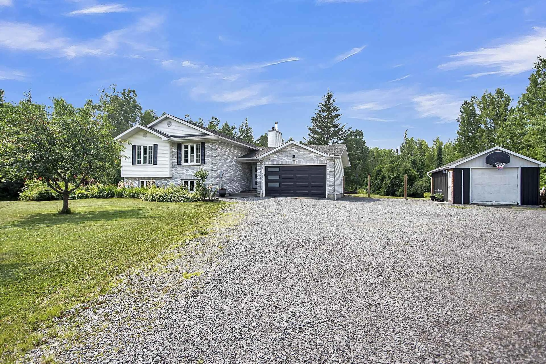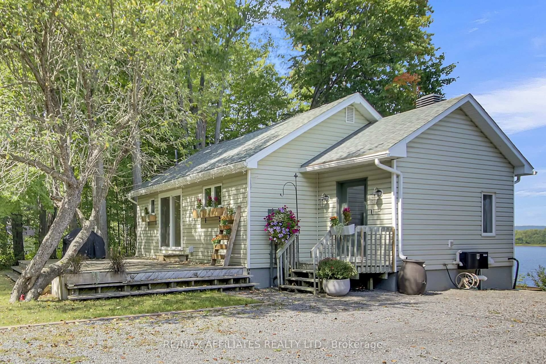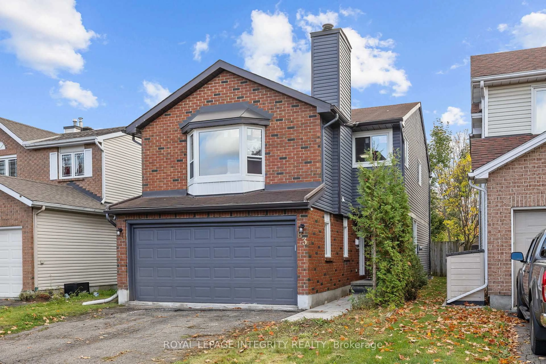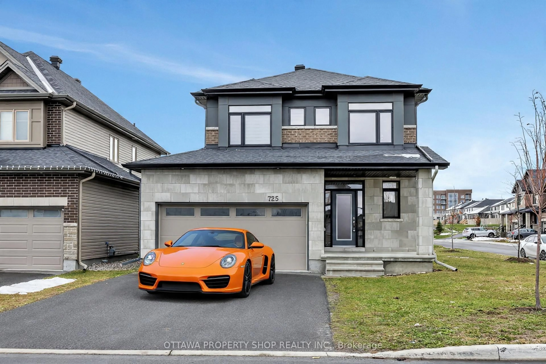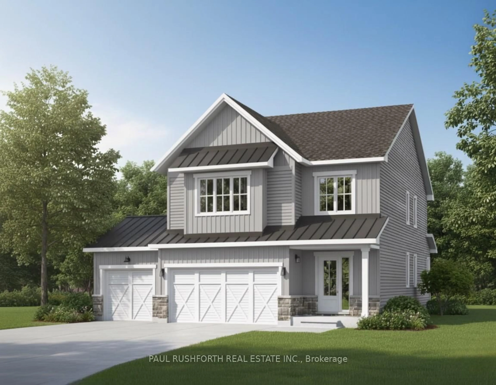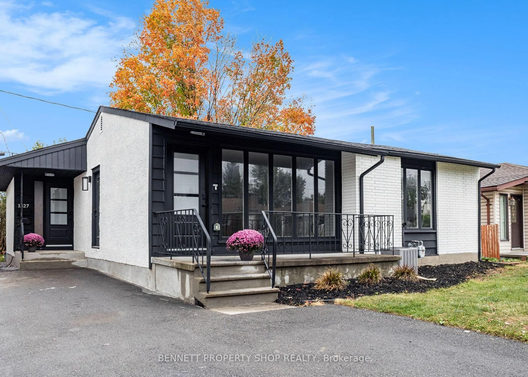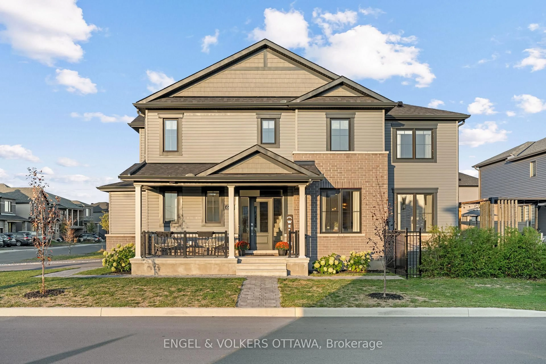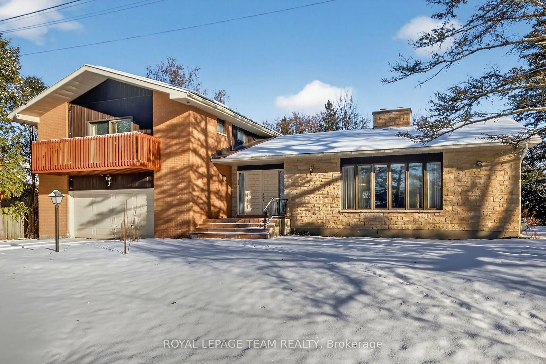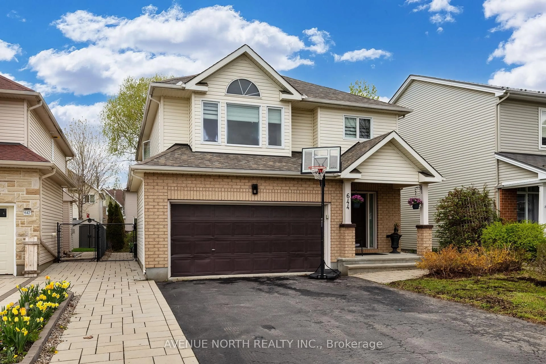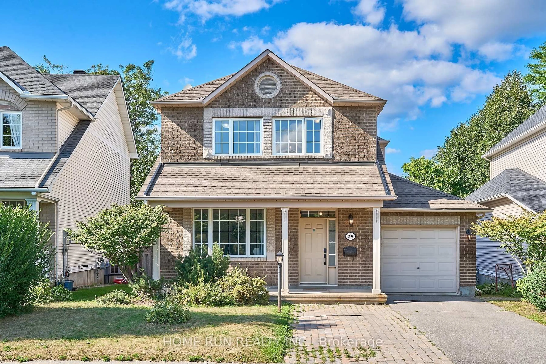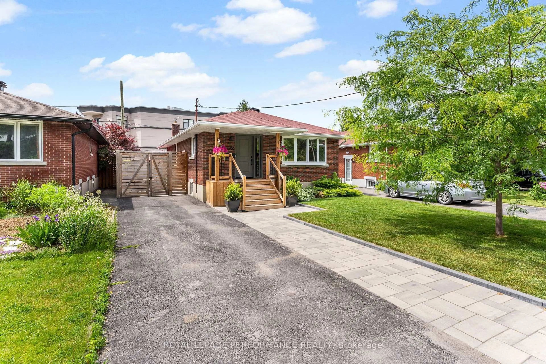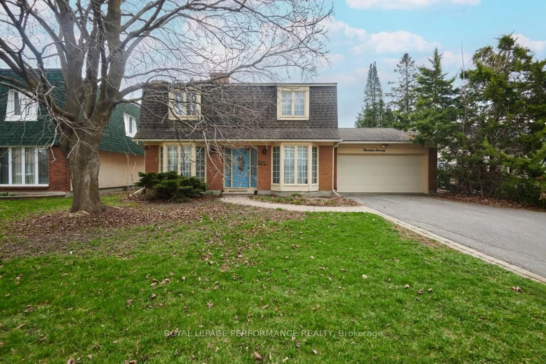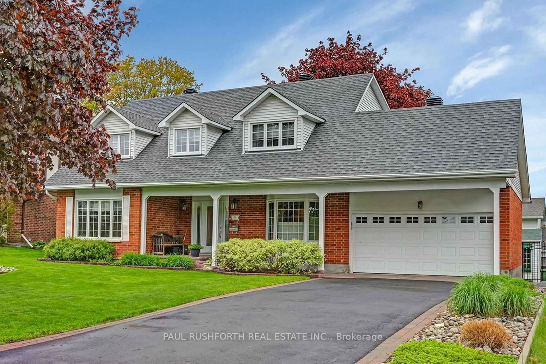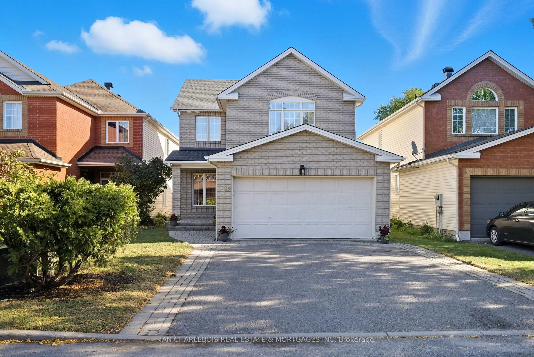Welcome to this beautifully designed 2023-built Minto Georgian Model, a thoughtfully crafted home offering comfort, style, and modern functionality in one of Orleans most desirable communities. With 4 spacious bedrooms and 4 well-appointed bathrooms, this home offers over 3,000 sq ft of refined living space.The main floor features rich hardwood flooring, soft natural light, and a welcoming layout that blends everyday living with effortless entertaining. The kitchen is equipped with sleek quartz countertops, quality stainless steel appliances, and contemporary cabinetry, flowing seamlessly into a warm and inviting living room with a fireplace.A formal dining area provides space for gatherings, while a versatile den and a generous mudroom add to the homes practicality. Upstairs, the primary suite offers a peaceful retreat with a large walk-in closet and a well-designed 5-piece ensuite, complete with a glass shower and soaker tub. Three additional bedrooms offer great space and storage, and a separate laundry room adds everyday convenience.The fully finished lower level expands your living options with a spacious recreation area and a full 4-piece bathideal for relaxing or hosting. Outside, the insulated double-car garage, 200 AMP service, and finished landscaping complete this quality-built home.Located close to schools, parks, and everyday amenities, this home is a perfect fit for those seeking a balance of comfort and style in a mature, family-friendly neighborhood.24-hour irrevocable on all offers. Schedule B to accompany.
Inclusions: Refrigerator, Stove, Microwave, Dishwasher, Dryer, Chest Freezer
