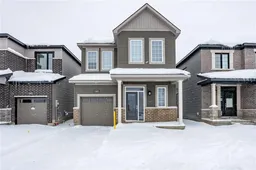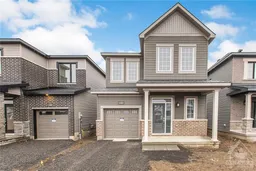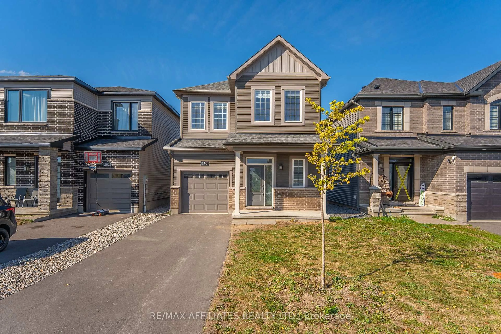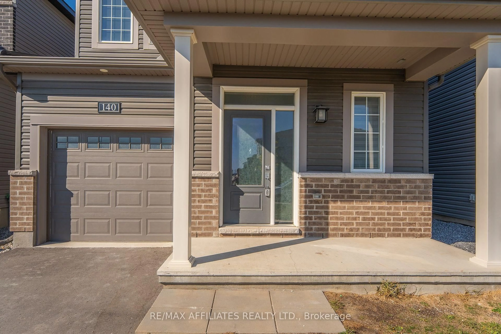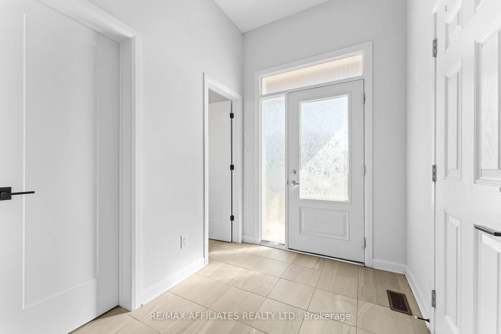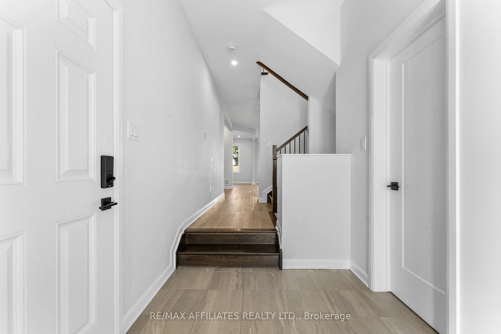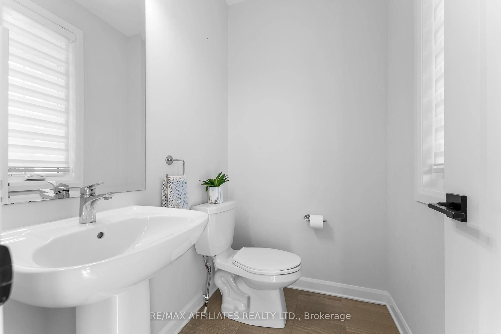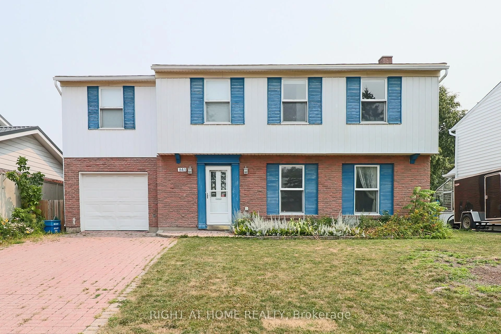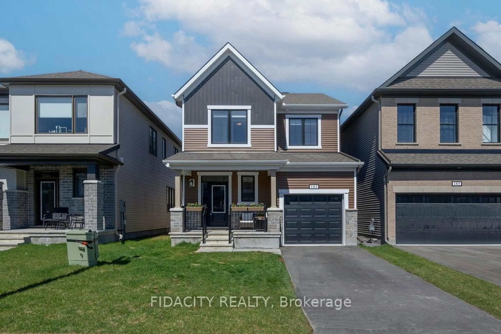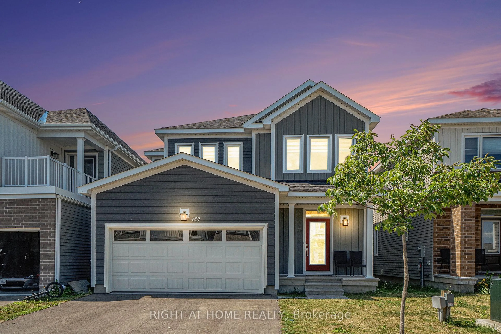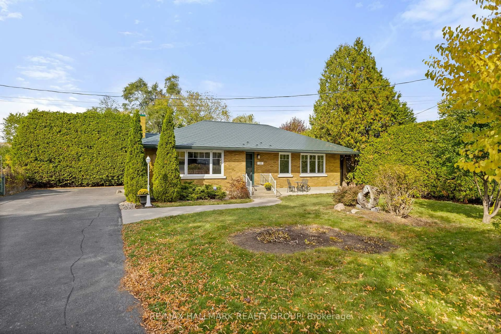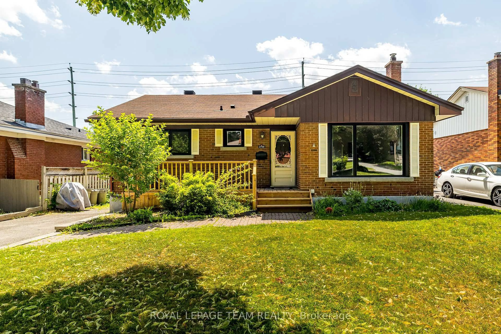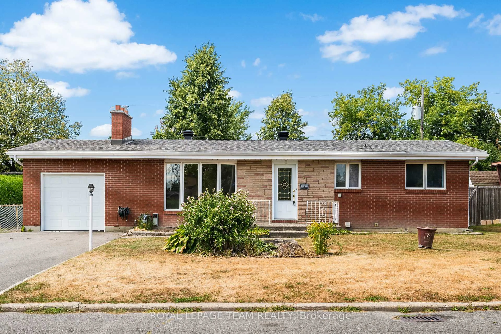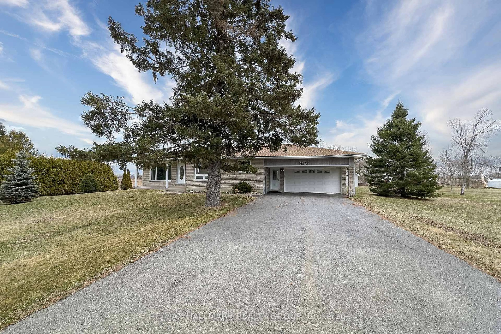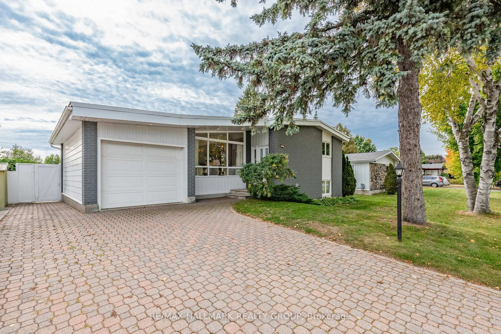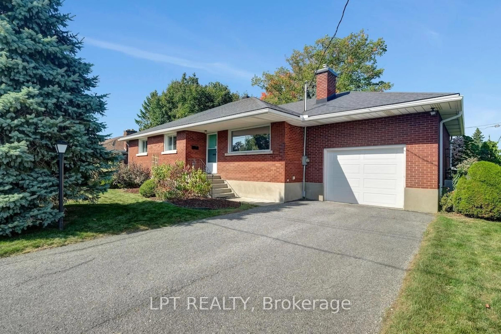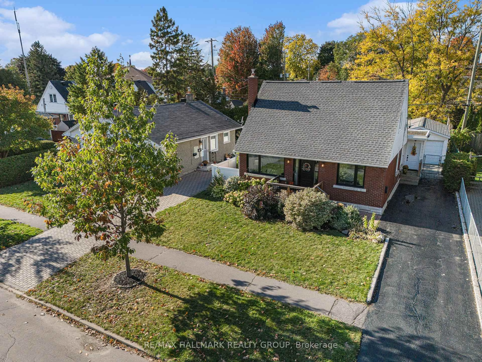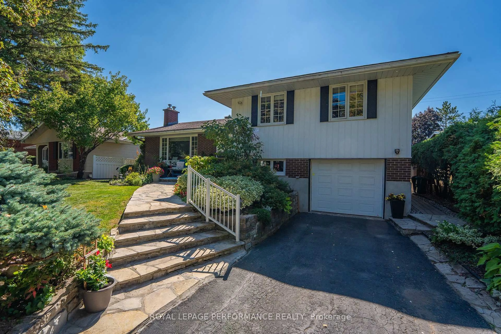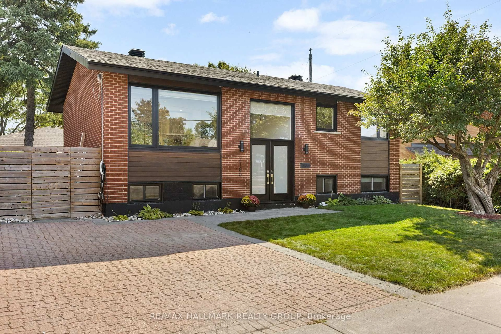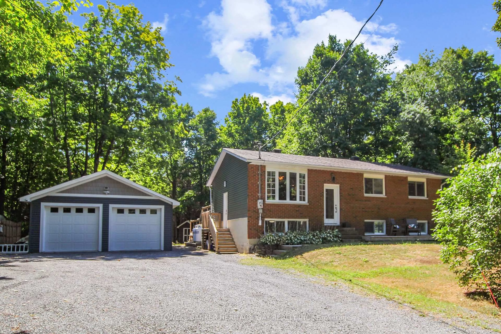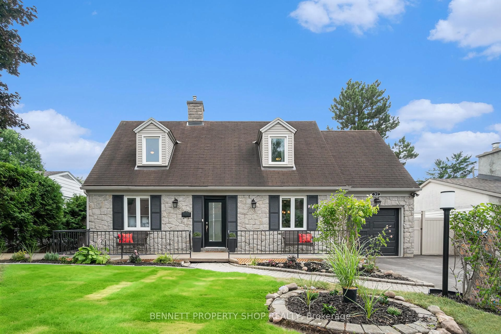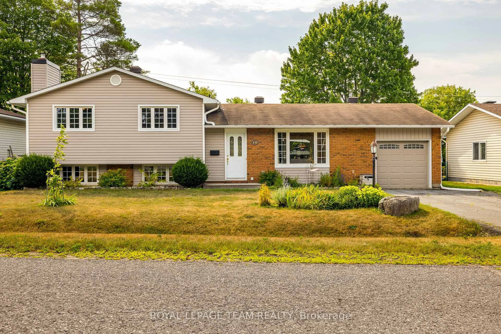140 Shallow Pond Pl, Ottawa, Ontario K4A 5N9
Contact us about this property
Highlights
Estimated valueThis is the price Wahi expects this property to sell for.
The calculation is powered by our Instant Home Value Estimate, which uses current market and property price trends to estimate your home’s value with a 90% accuracy rate.Not available
Price/Sqft$454/sqft
Monthly cost
Open Calculator

Curious about what homes are selling for in this area?
Get a report on comparable homes with helpful insights and trends.
+2
Properties sold*
$1M
Median sold price*
*Based on last 30 days
Description
Welcome to this beautifully upgraded 4-bedroom, 3-bathroom home located in the highly sought-after Avalon Orleans community. Offering approximately 1,778 square feet above grade plus a spacious unfinished basement, this property is ideally situated just steps from parks, schools, trails, public transit, and all essential amenities. The main floor features elegant hardwood and tile flooring, soaring 9-foot ceilings, and a large walk-in closet off the foyer for added storage. A versatile front room serves perfectly as either a den or formal dining area. The open-concept kitchen and living room are ideal for entertaining, complete with a cozy gas fireplace, recessed lighting, and ample space for family gatherings. The kitchen boasts quartz countertops, stainless steel appliances, a stylish backsplash, abundant cabinetry, a center island with breakfast bar, and an oversized eat-in area with patio doors leading to the backyard. A hardwood staircase leads to the second level, which also features 9-foot ceilings. The spacious primary bedroom includes a large walk-in closet and a luxurious 4-piece ensuite with quartz counters and tile flooring. Three additional generously sized bedrooms, a second-floor laundry room, and a beautifully finished 4-piece main bathroom complete the upper level. The unfinished basement offers plenty of room for storage or future customization. High-end blinds throughout add a touch of sophistication to this move-in-ready home.24 hours irrevocable for all offers.*some photos virtually staged*Home is also for Rent MLS X12479144.
Property Details
Interior
Features
Main Floor
Foyer
2.66 x 1.93Living
3.96 x 3.65Dining
3.14 x 2.59Kitchen
6.73 x 3.94Eat-In Kitchen
Exterior
Features
Parking
Garage spaces 1
Garage type Attached
Other parking spaces 2
Total parking spaces 3
Property History
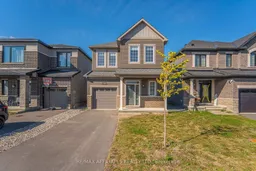
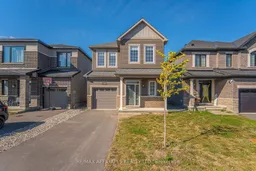 42
42