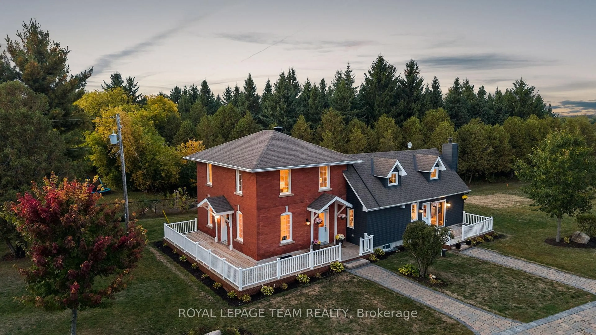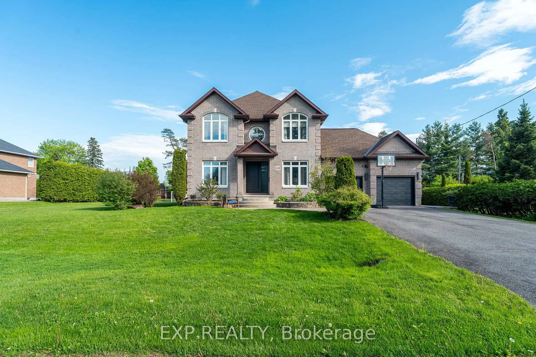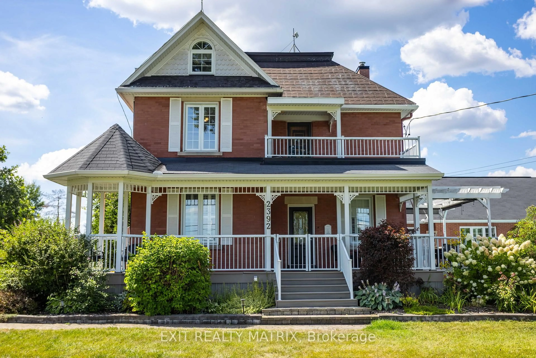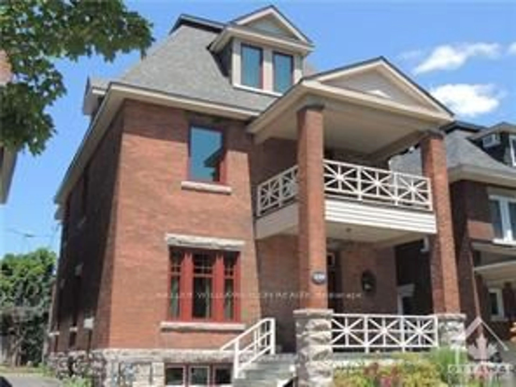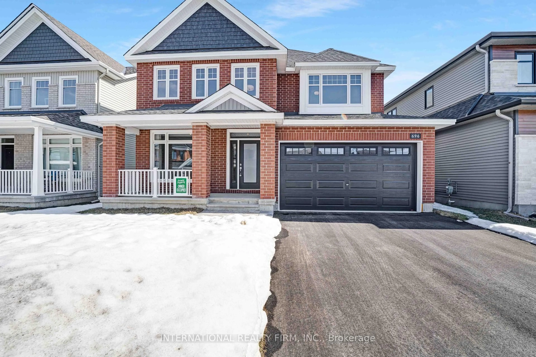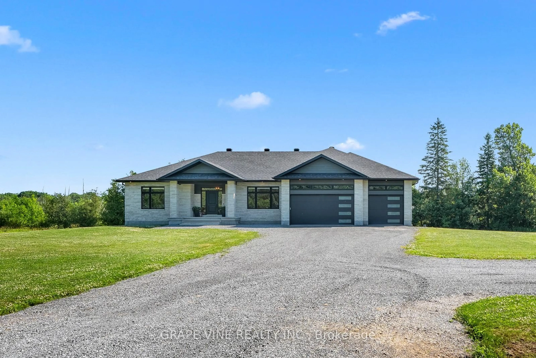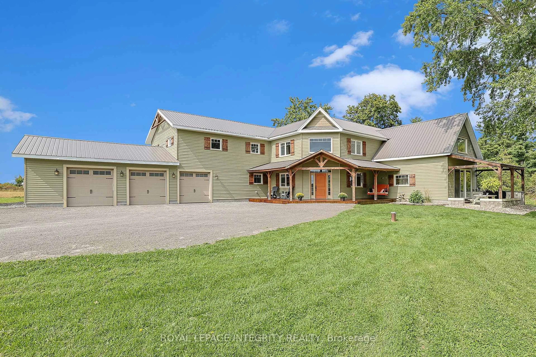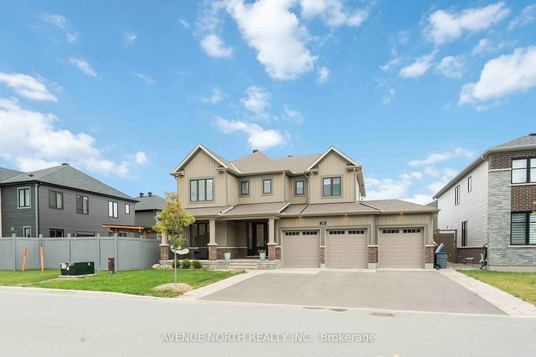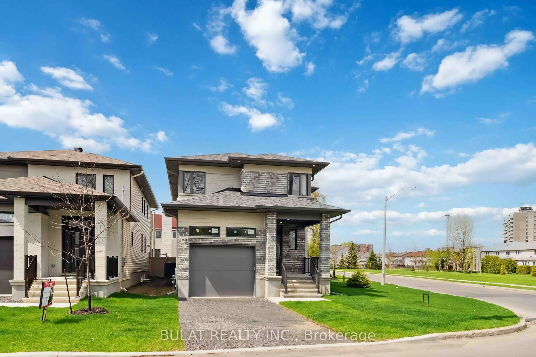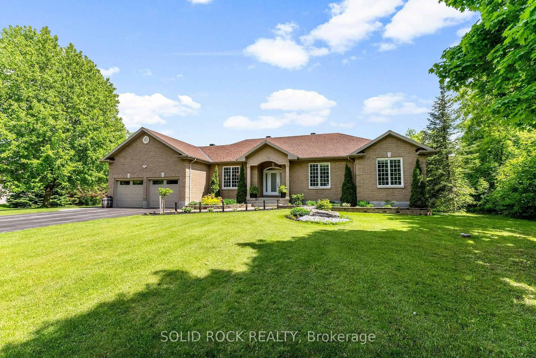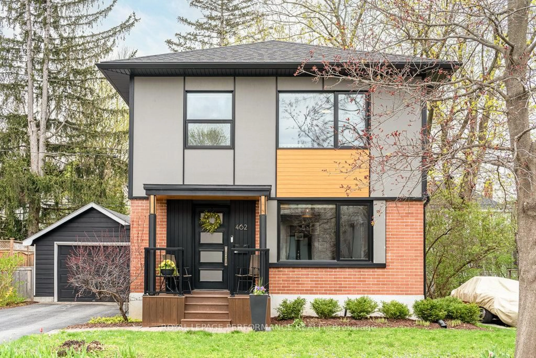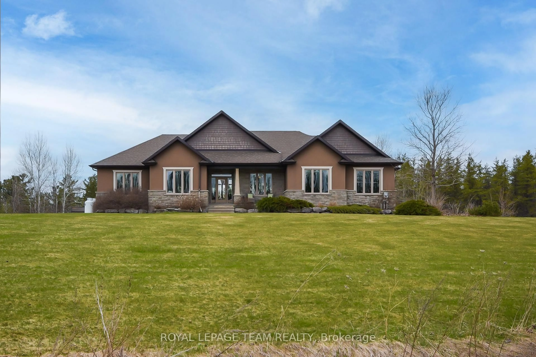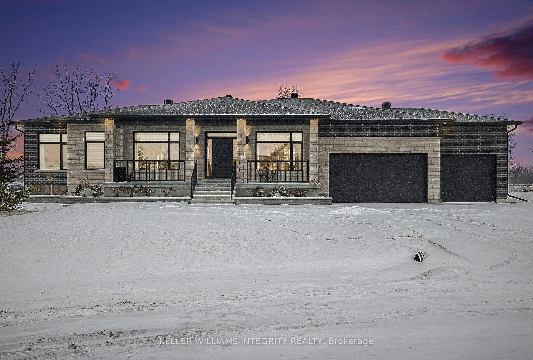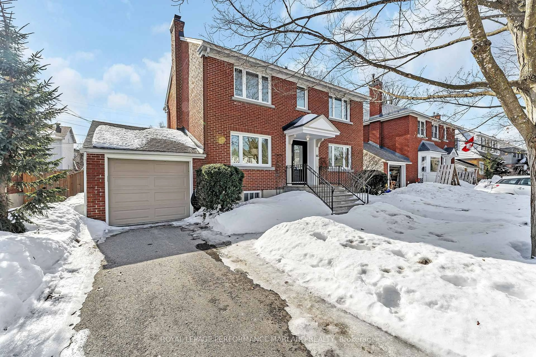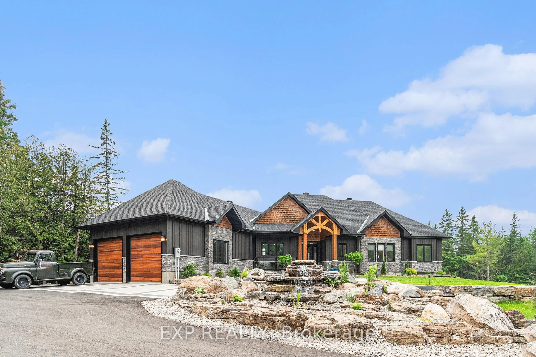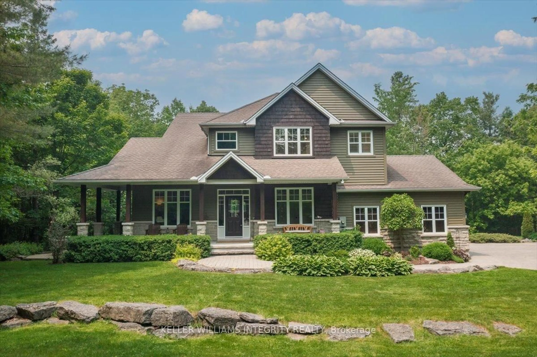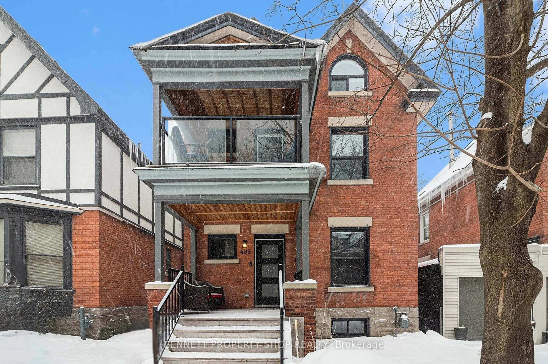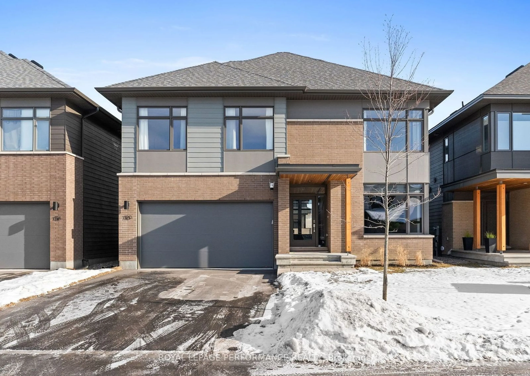Stunning 5-bed, 5-bath Cape Cod-style home nestled on premium pie-shaped lot, and on a quiet court in the prestigious community of Country Place, a picturesque enclave of beautiful executive homes & tree-lined streets, all within walking distance to scenic NCC trails. Custom built & boasting over 3,700 sq ft, plus a finished basement, this elegant home features a spacious front entrance with slate tiles and a desirable centre-hall floor plan. The entertainment-sized living & dining rooms are perfect for hosting large gatherings, while the beautifully renovated kitchen boasts high-end custom cabinetry & appliances, a walk-in pantry, and a generous eating area opens to the family room with wood burning fireplace & has access to the covered porch with retractable screens. Bonus main-floor addition with a separate entrance includes a sitting area, making it ideal for a home-based business, in-law suite, or office space with high ceilings, pot lights, gas fireplace & an abundance of windows. The luxurious primary retreat features a 5pc ensuite, a sitting area or study with gas fireplace & access to a private terrace overlooking the backyard. The 2nd level also boasts three additional bedrooms, two with private study spaces and a ``Jack & Jill`` bathroom, plus a 4pc main bath & convenient 2nd-floor laundry. Two staircases lead to the impressive lower level which features an expansive rec room, a soundproofed exercise room, 5th bedroom, 3pc bath & tons of storage. Enjoy the serene west-facing backyard with no direct rear neighbours & access to Finger Park & NCC trails - ideal for outdoor enthusiasts. Be part of a vibrant, close-knit community with an active association that organizes several events throughout the year, fostering a strong sense of connection among residents. Offering an exceptional blend of elegance, space & a prime location, this exceptional home provides the perfect balance of luxurious living & seamless connectivity to nature, parks & city conveniences.
Inclusions: Fridge (Sub-Zero), Stove (Wolf), Two Dishwasher Drawers (Fisher and Paykel), Hood Fan, Microwave, Beverage Fridge, Washer, Dryer, Central Vacuum & Accessories, Automatic Garage Door Opener & Remote, Alarm System, Garden Shed, All Window Coverings
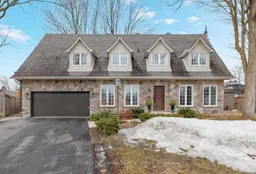 49
49

