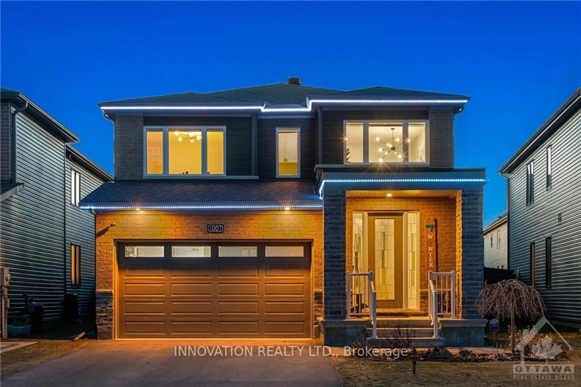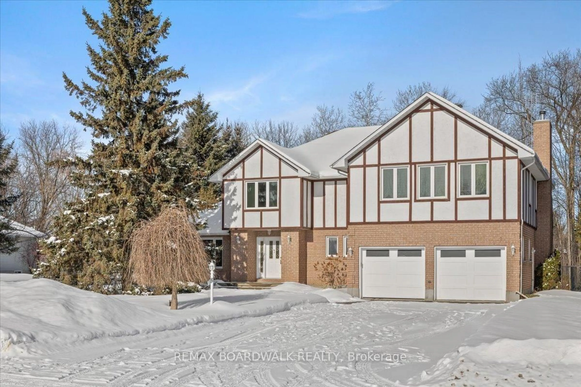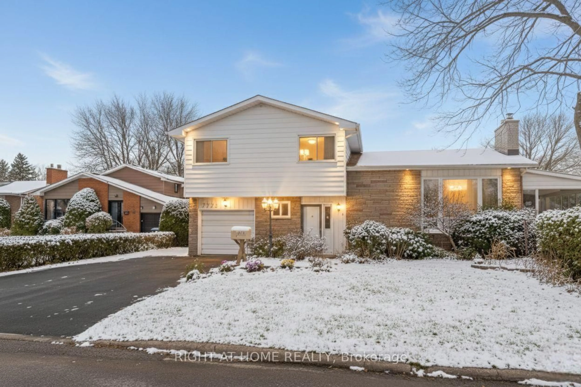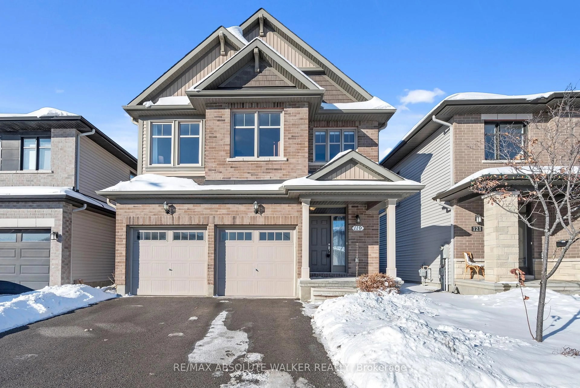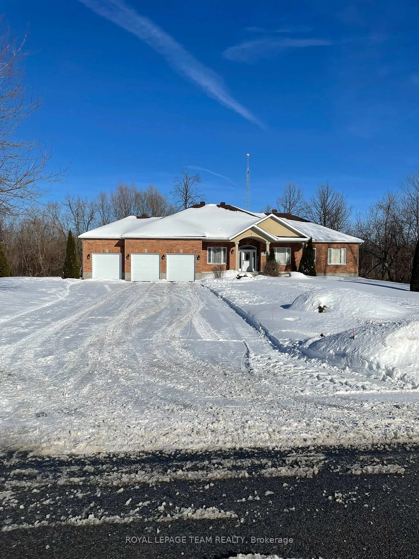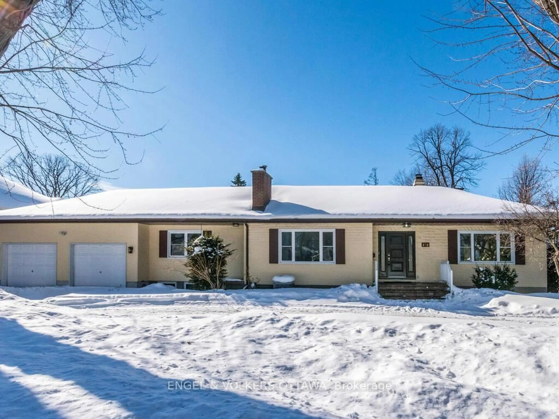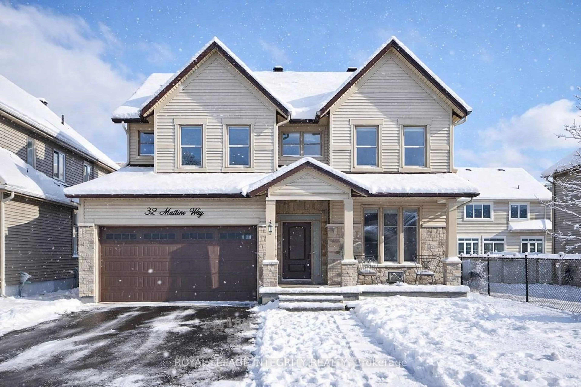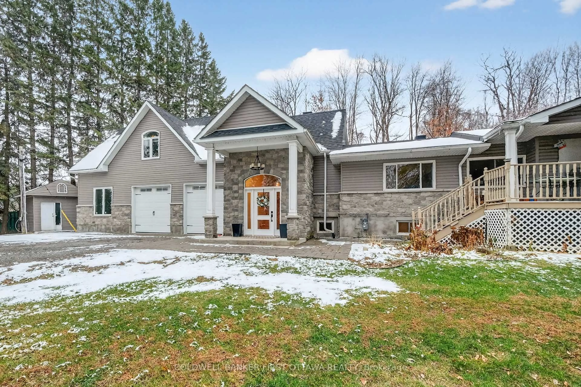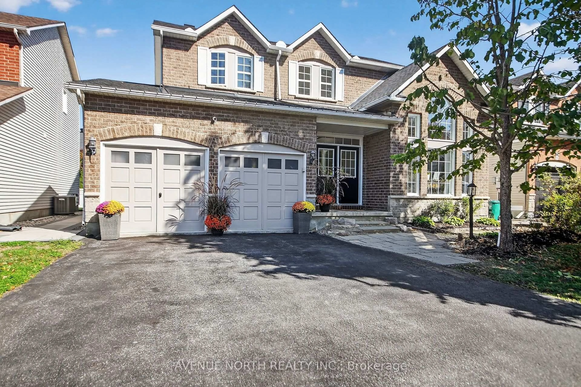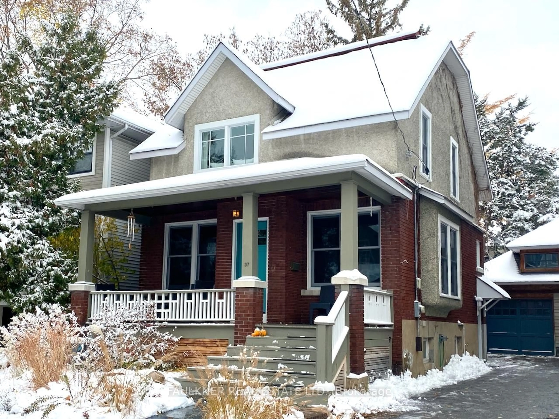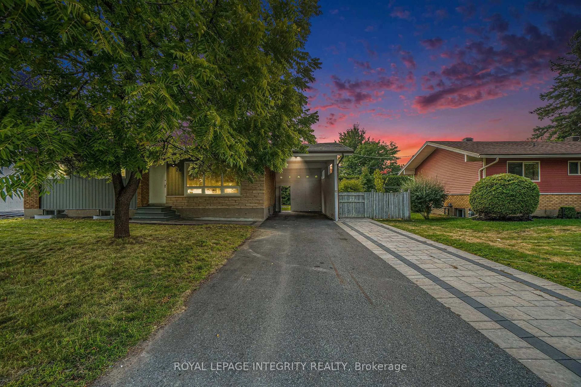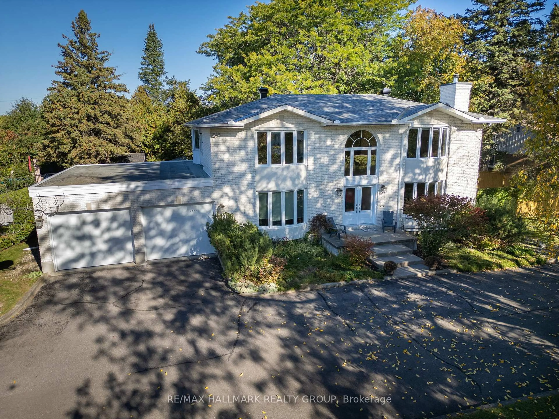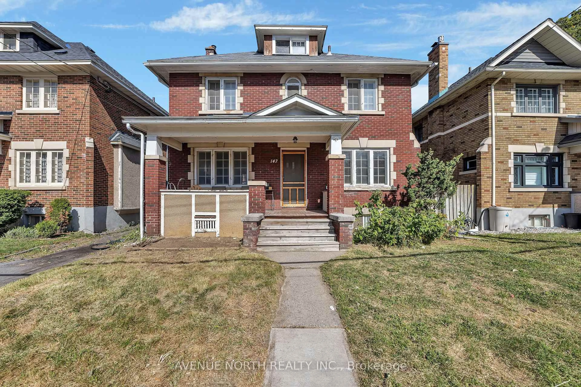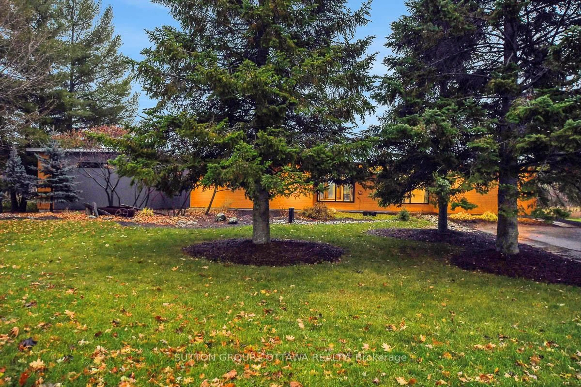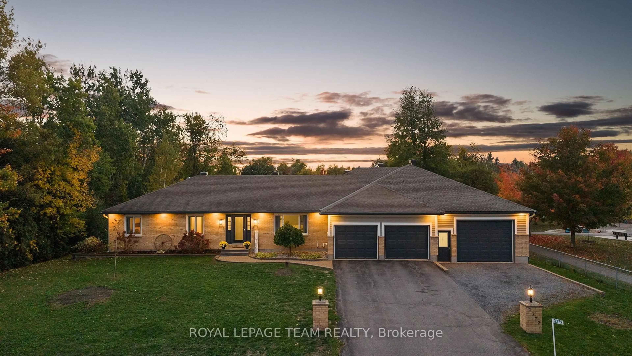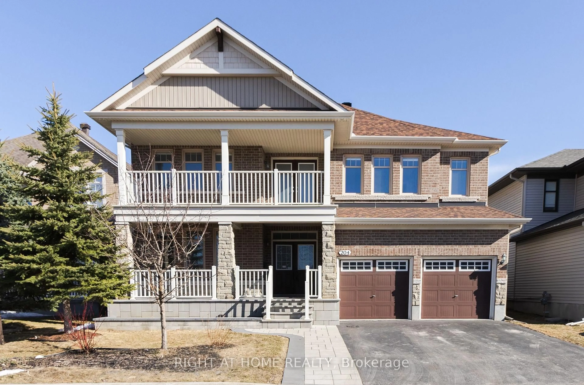Ideally located on a quiet, family-friendly court in the prestigious Country Place community, this elegant executive home offers a classic center-hall layout on a rare oversized pie-shaped lot backing directly onto exclusive wooded parkland and private NCC nature trails. Designed with comfort and sophistication in mind, the spacious floorplan features a grand spiral staircase w/wood banister, oak hardwood flooring on both levels, and a custom kitchen with a central island and bright breakfast nook. The sunken family room with cozy gas fireplace overlooks the beautifully landscaped, fully fenced backyard perfect for relaxing or entertaining. Formal living and dining rooms, both with bay windows, provide exceptional space for gatherings, while the main floor den offers versatility as a home office or potential 5th bedroom. Main floor laundry & powder room. Upstairs, the large primary suite includes a walk-in closet, a luxurious 5-piece ensuite, and direct access to a private balcony with views of the front yard and quiet court. Three additional ample sized bedrooms and an updated 4-piece main bath complete the upper level. The fully finished basement features a generous recreation room, 2-piece bath, and plenty of storage. Outside, enjoy the park-like yard with mature trees, rear deck, and plenty of space to roam. This one-of-a-kind property combines elegance, space, and natural beauty all within steps of parks, trails, and amenities. Welcome home!
Inclusions: Refrigerator, Stove, Dishwasher, Hood Fan, Washer, Dryer, Hot Water Tank, Freezer in basement, 2 Sheds, window coverings, Central Vacuum, Auto Garage Door Opener.
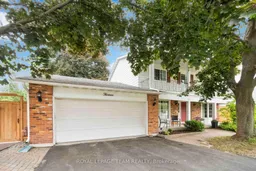 42
42

