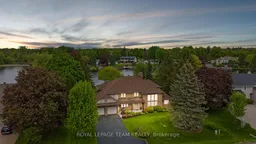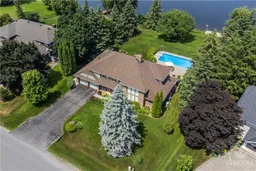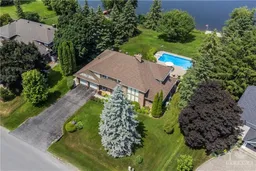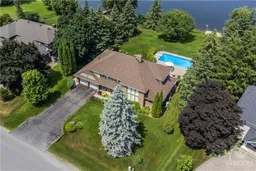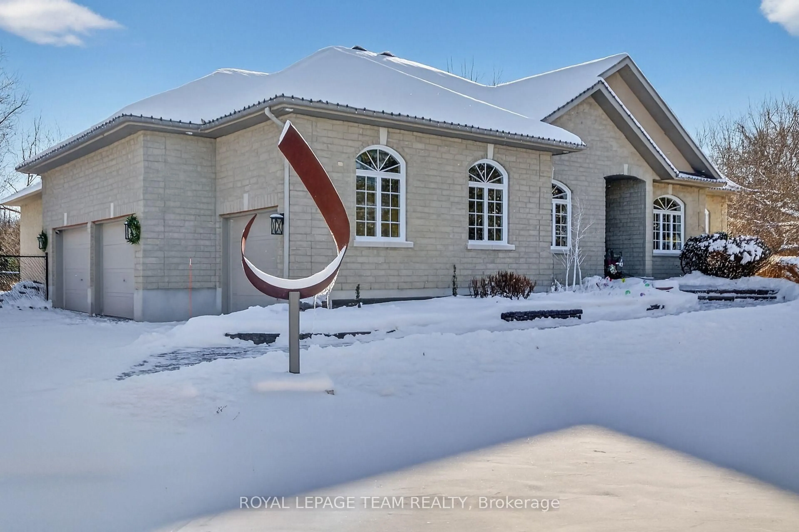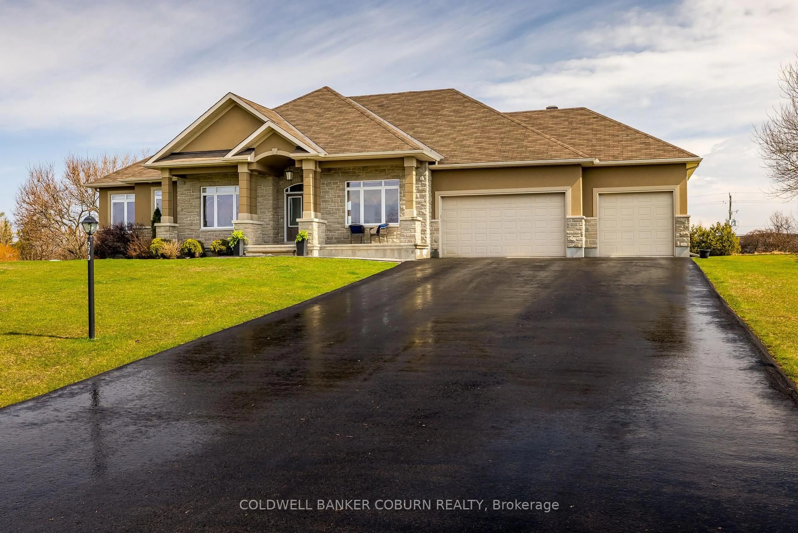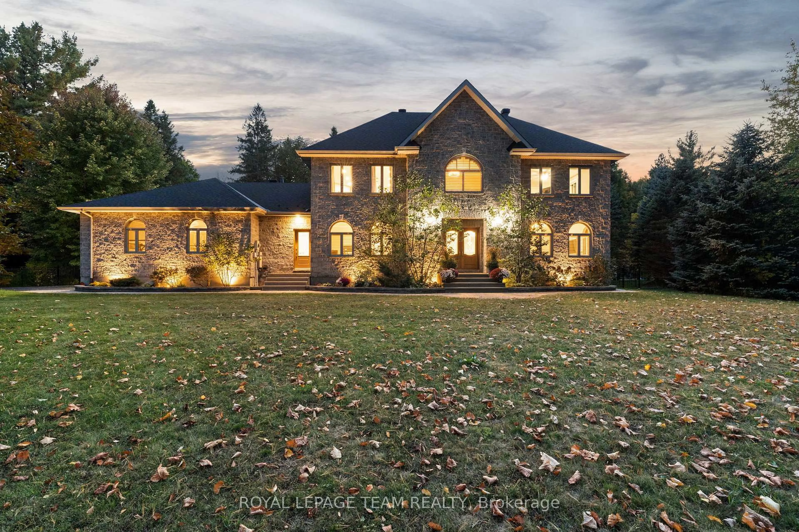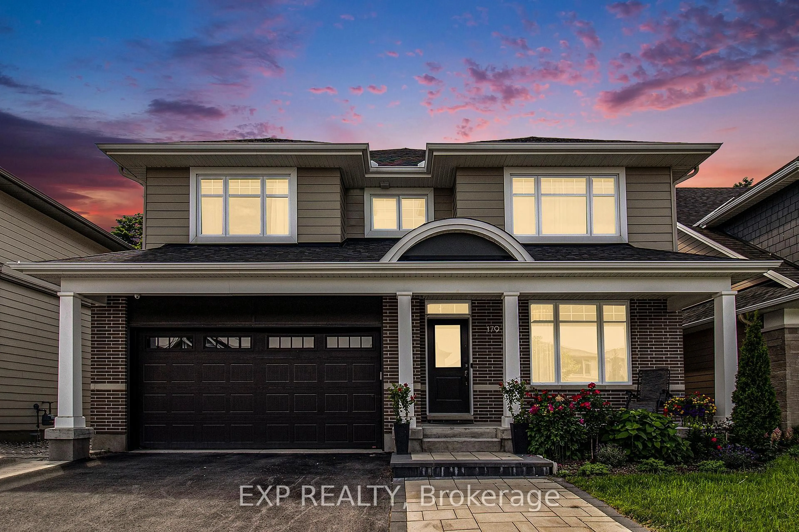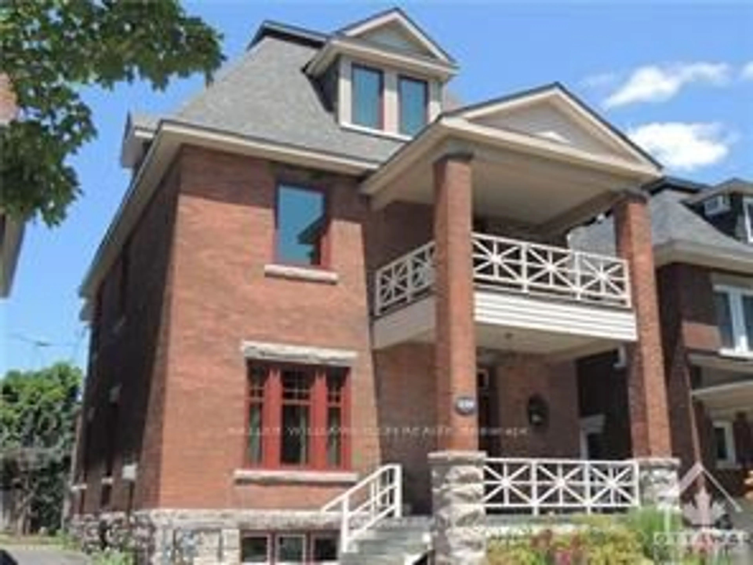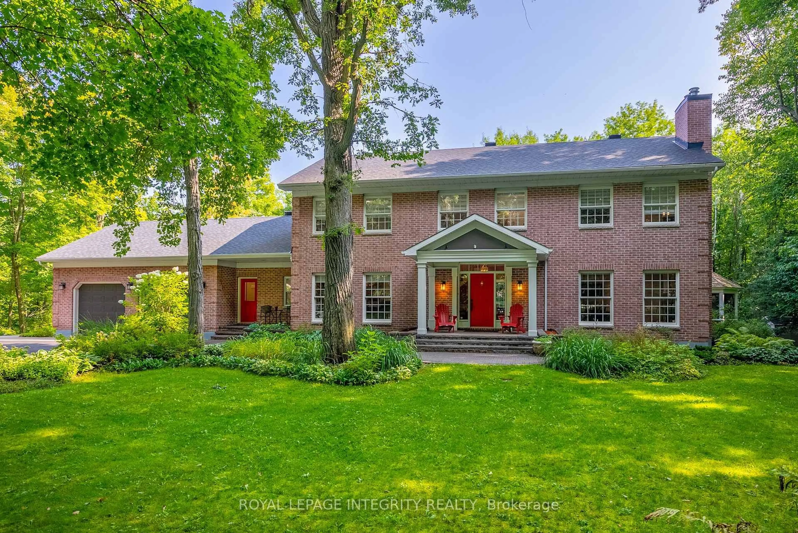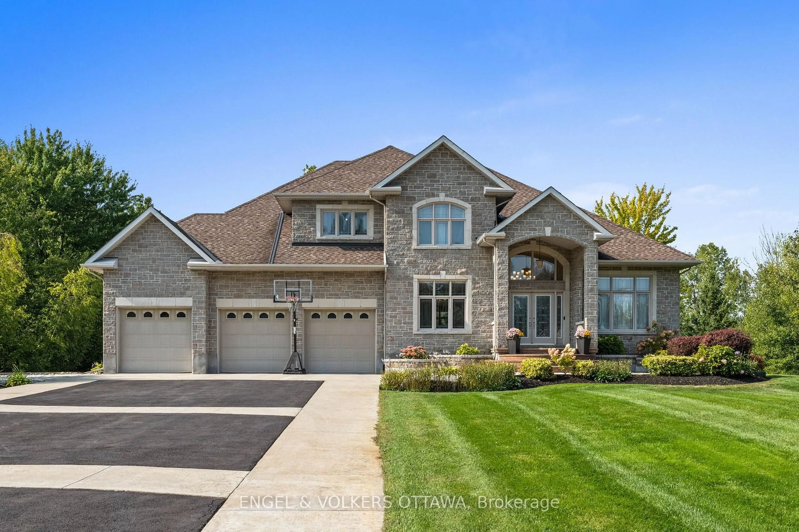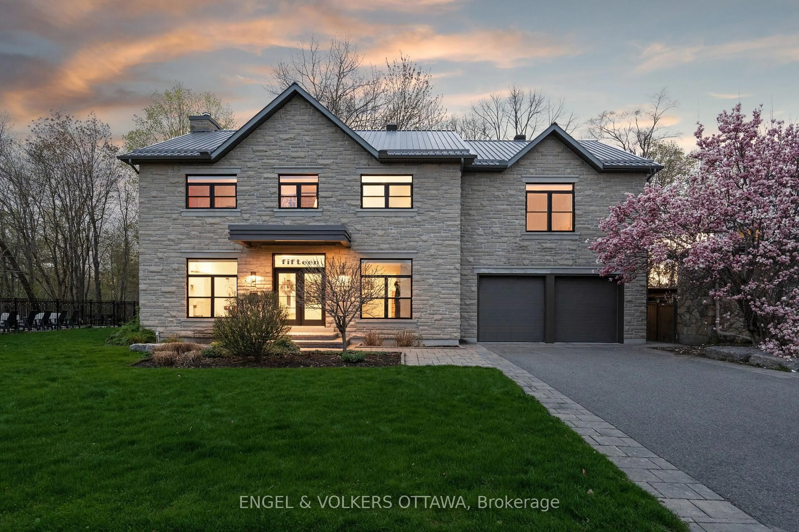Discover a remarkable lifestyle with this beautifully appointed two-storey residence, ideally situated in the heart of Manotick. Set along South Island Park Drive, the property offers 139 feet of water frontage, boasts captivating views of the Rideau River, and enjoys close proximity to recreation, schools, the Manotick Public Library, restaurants, shops, and inviting streetfront cafés. Designed with families in mind, the home features a seamless layout that suits both daily living and entertaining. The main level includes a dedicated office, a sunroom with serene water views, and a family room that opens to the eat-in kitchen. The kitchen is equipped with granite countertops, premium appliances, generous storage, a centre island, and a tray ceiling with crown moulding and recessed lighting. Upstairs, the primary bedroom serves as a private retreat with tranquil water vistas, a walk-in closet, and a five-piece ensuite. Three additional bedrooms are also offered, one featuring a private two-piece ensuite. A full bathroom, a versatile loft area, and secondary laundry amenities complete the second level. The basement provides additional living space with a finished recreation room. Outside, a tranquil waterfront sanctuary awaits. Nestled among mature trees and meticulously manicured grounds, the outdoor space provides a serene backdrop with sweeping views of the Rideau River. A spacious deck invites both quiet relaxation and entertaining, while the heated saltwater pool and patio offer an inviting retreat to unwind. Thoughtfully maintained landscaping enhances the natural surroundings, creating an elegant complement to the homes setting.
Inclusions: KitchenAid fridge. KitchenAid oven. Bosch dishwasher. KitchenAid cooktop. Central vacuum. Briggs & Stratton whole home generator. Pool Equipment: Liner, Heater, Pump, Solar Blanket. All window coverings. Light fixtures. Washer. Dryer.
