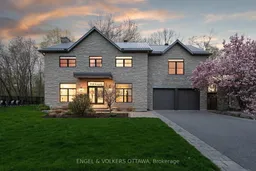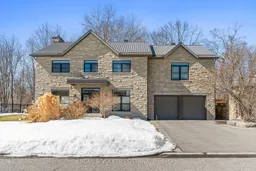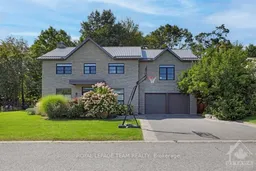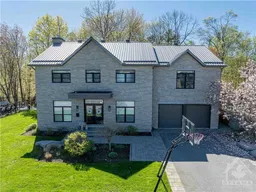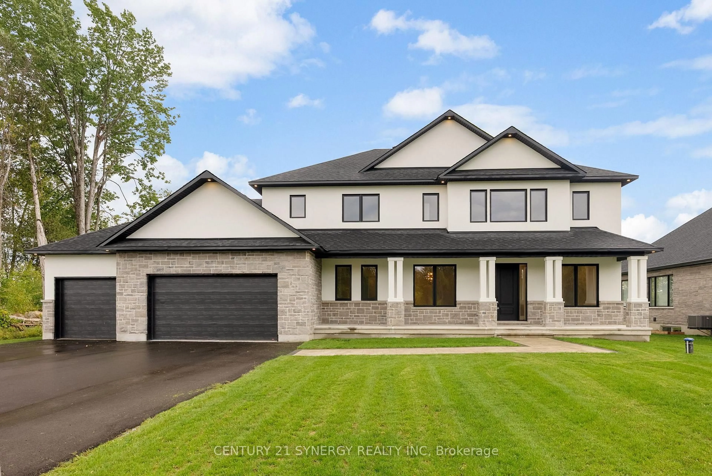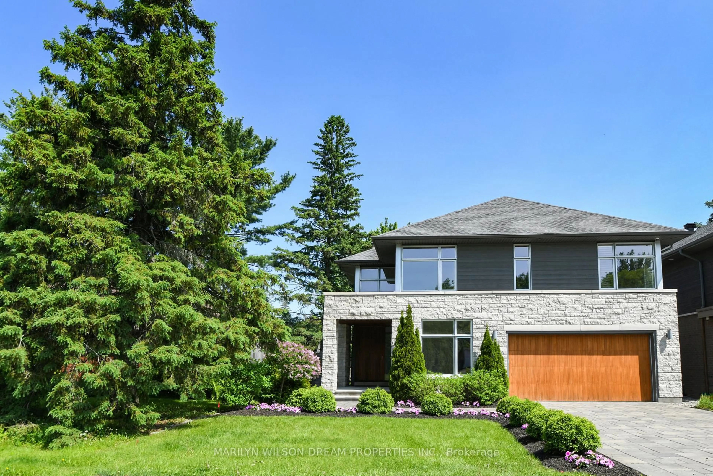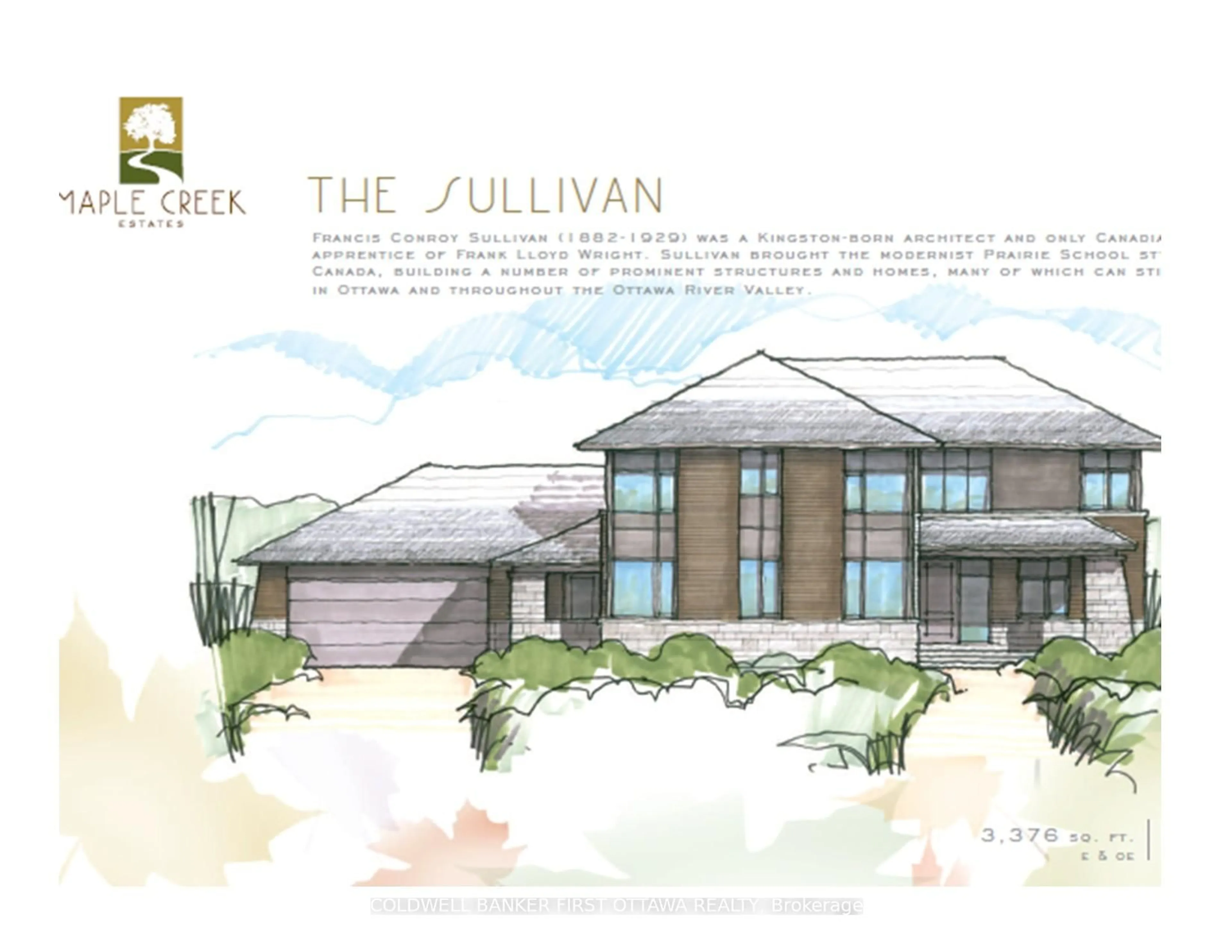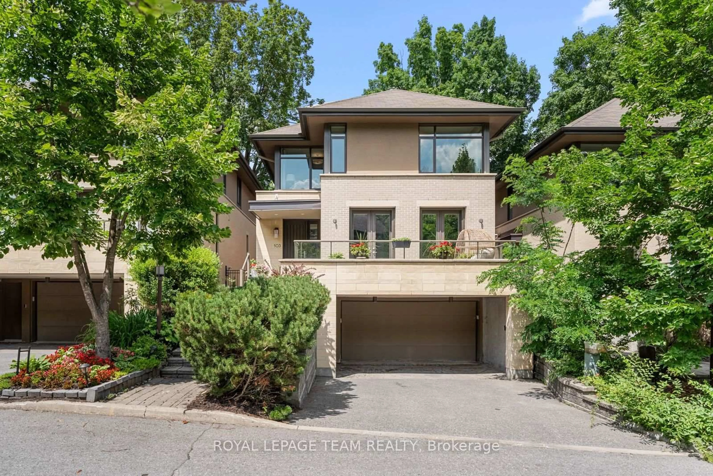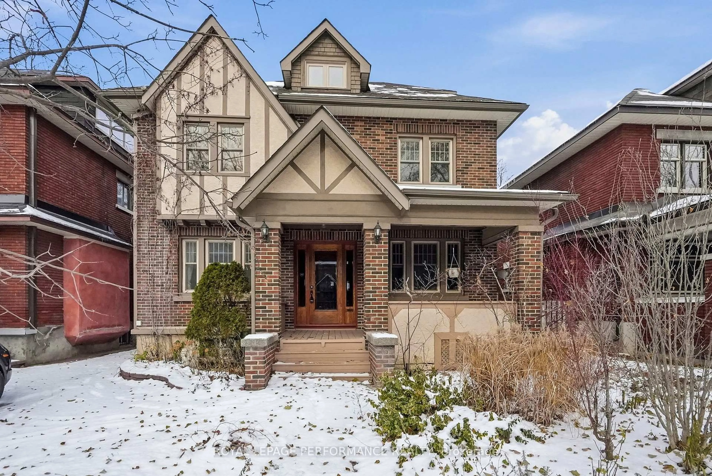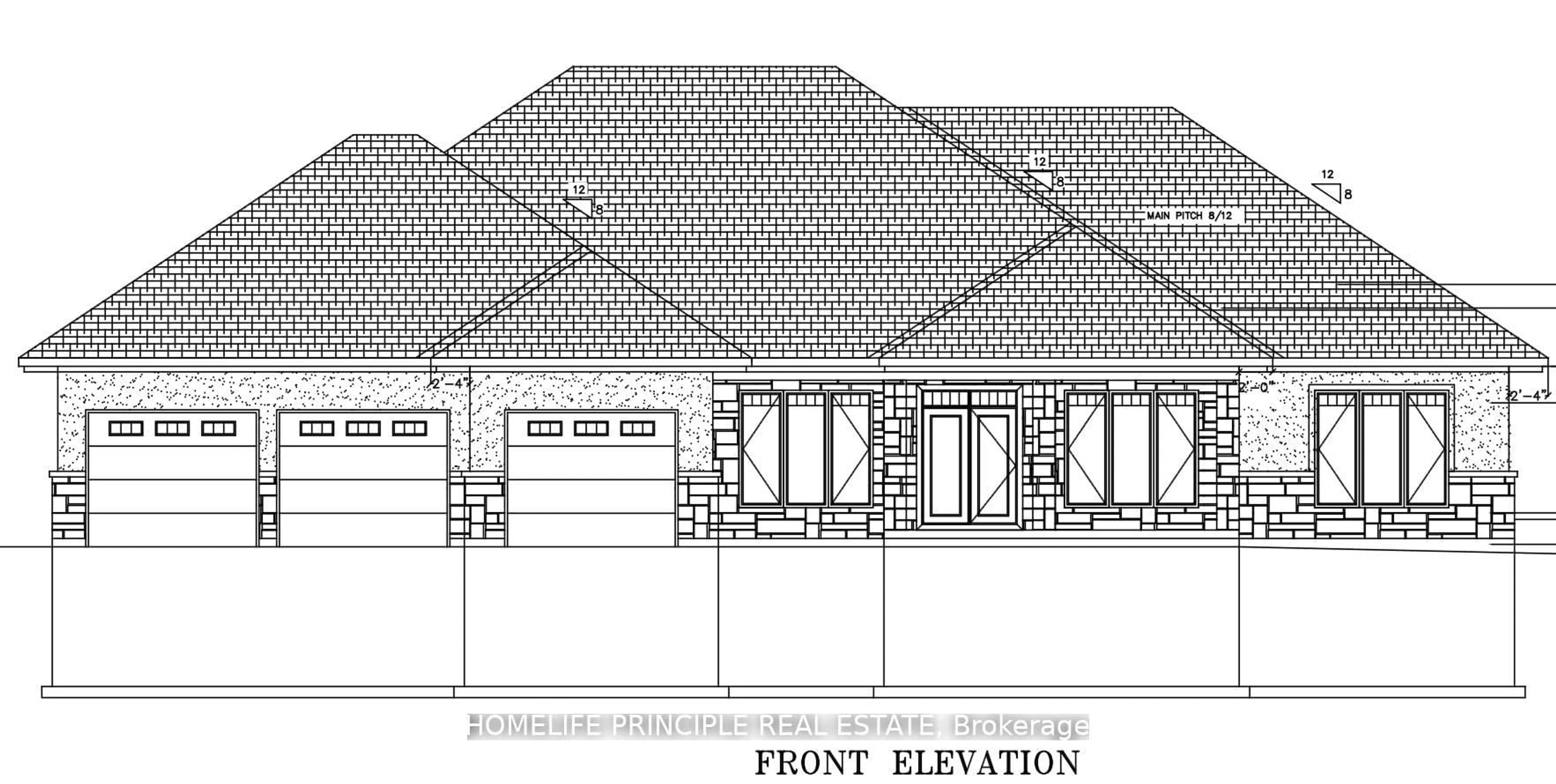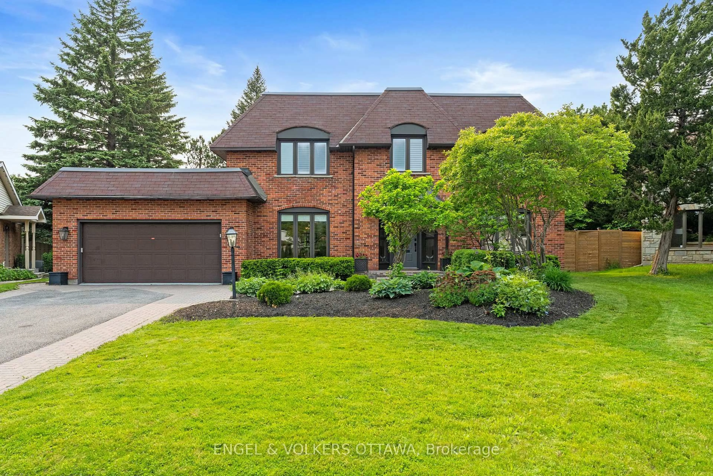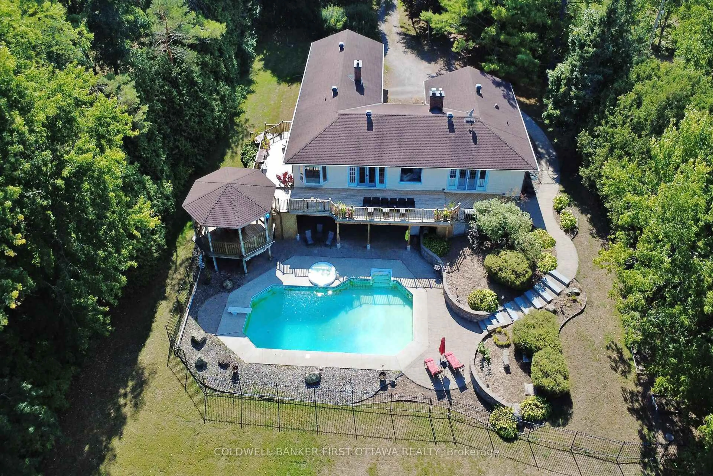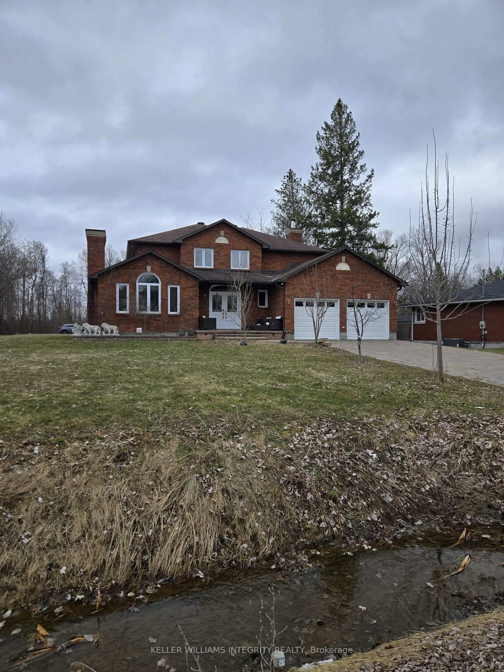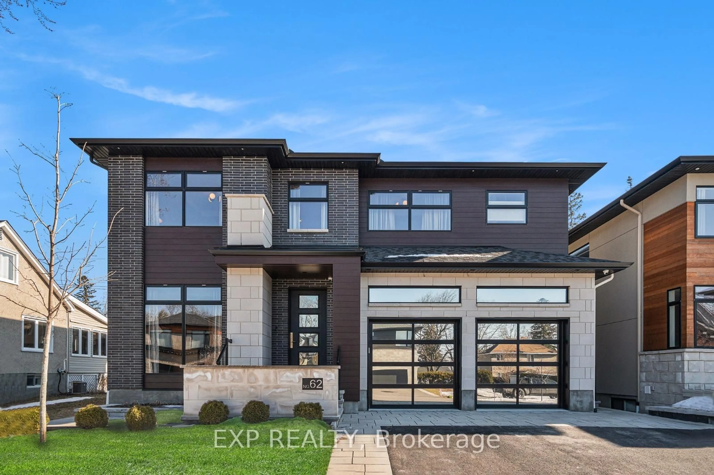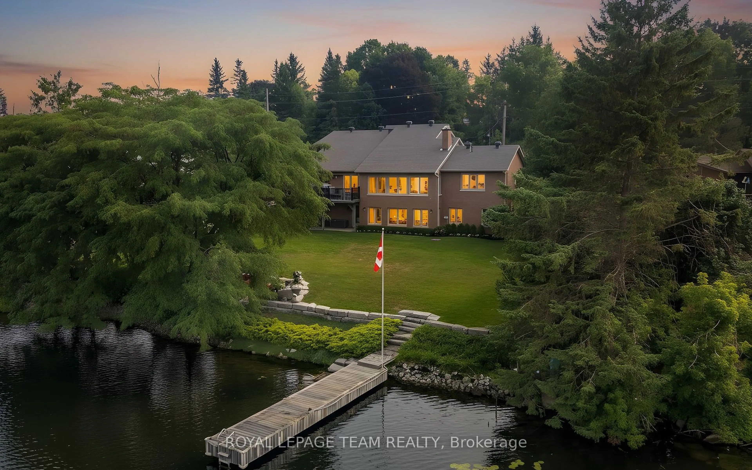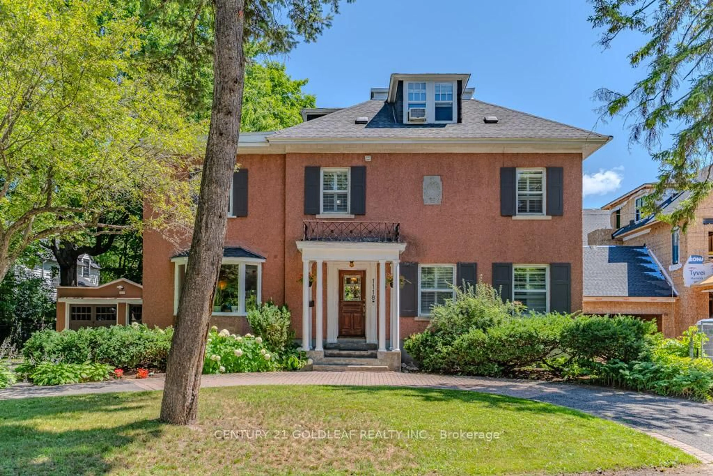Discover the pinnacle of luxury living at 15 Camwood Crescent, a stunning custom-built home with just under 5000 sq. ft. of living space located in Arlington Woods. This stone-front residence sits on a double lot, with a combined frontage of 120ft, backing onto the Graham Creek ravine. Thoughtfully designed, it seamlessly blends elegance, functionality and high-end finishes to create the ultimate family sanctuary. Step inside to the foyer, where the natural light highlights the home's impeccable craftsmanship. The main level features a dedicated office, a spacious mudroom, and a powder room with a walnut vanity. The heart of the home is the expansive living area, seamlessly integrating the family and kitchen spaces, highlighted by a sitting area with a gas fireplace. The gourmet kitchen is a chef's dream, showcasing two islands with walnut and quartz countertops. Top-tier appliances include a Sub-Zero refrigerator, a six-burner Wolf stove with a commercial hood fan, and a Miele dishwasher. A dedicated beverage station with a Sub-Zero wine fridge and beverage drawers is perfect for entertaining. Upstairs, a loft-style reading nook with floating walnut shelves provides a cozy retreat. The luxurious primary suite features pot lights, dual closets (including a walk-in and a partner closet), and a spa-like ensuite with a soaking tub and personal sauna. Three additional bedrooms and a full bathroom with dual sinks, a shower, and a bathtub provide convenience for family living. The lower level features a multifunctional space, a discreet utility area, and a cold cellar. Also on the lower level is a separate 2-bedroom, 1-bathroom apartment, complete with its own entrance, kitchen, and living area. The outdoor space is equally impressive, with a Pool Pavilion designed for entertaining, including a dedicated 2-piece washroom and changing facility for added convenience. 15 Camwood Crescent is a one-of-a-kind opportunity to live in one of Ottawa's most sought-after communities.
Inclusions: Wolf Six-Burner Gas Range Stove, Sub-Zero Refrigerator, Miele Dishwasher, Microwave, Hood Fan, Washer, Dryer, Drapes, Window Blinds, Central/Built-In Vacuum, Sauna, All Window Coverings, Full-Size Sub-Zero Integrated Wine Fridge, Basement Refrigerator, Basement Gas Stove, 2 Hot-Water Tanks. Pool Equipment, Storage Shelving in Pool House.
