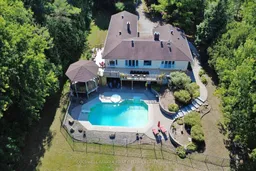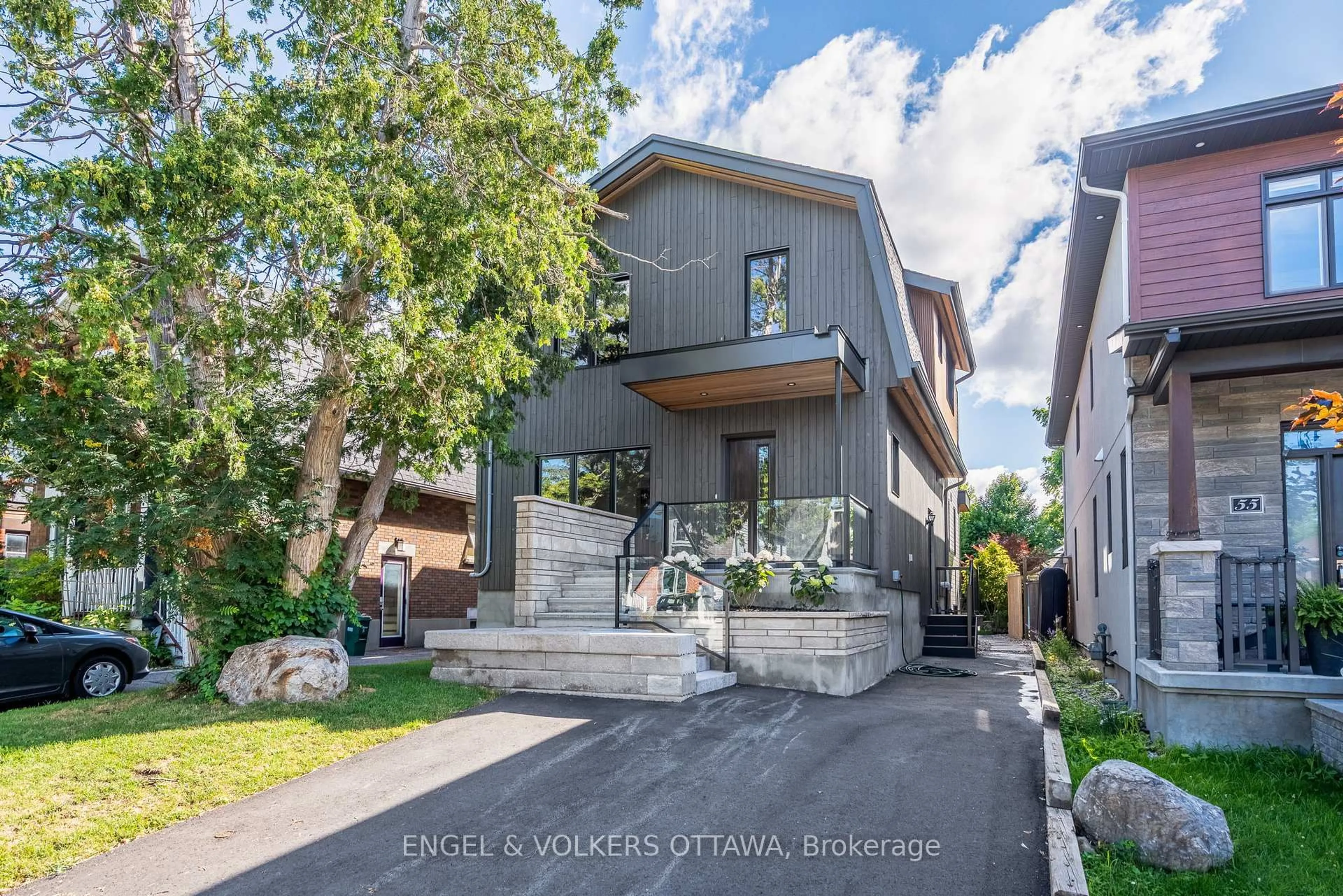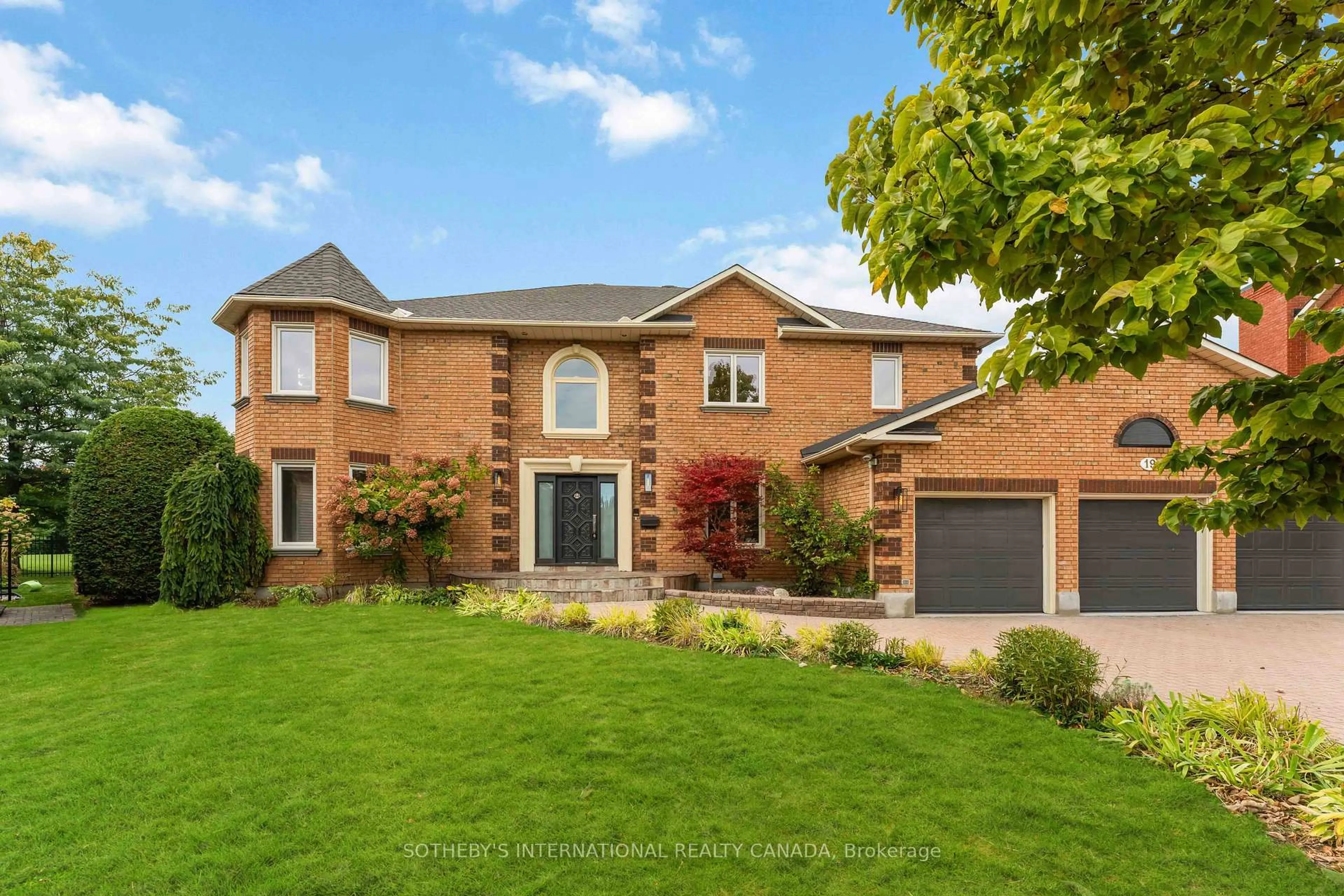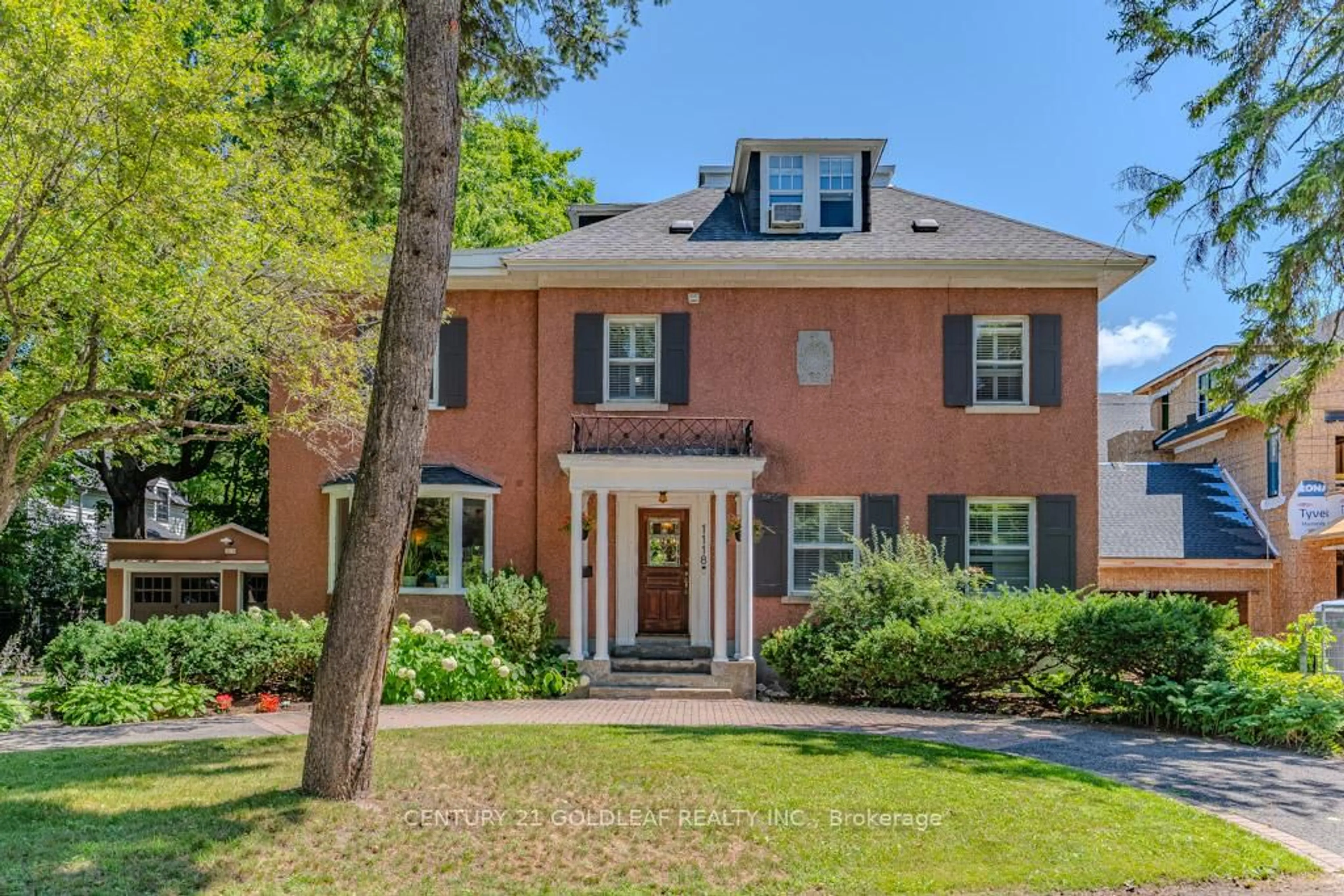A rare find, this 7.18 acre waterfront property offers an abundance of space and ultimate privacy for your quiet enjoyment of life on the Rideau. A spacious bungalow with a full lower level walkout to the interloc patio and the 20 X 40 inground salt water pool, a great place to relax with family and friends. From the moment that you walk into the welcoming foyer you feel the generous, open concept living and dining area, filled with light from the large windows and terrace doors to the rear deck. This versatile floor plan offers many options to suit your personal lifestyle. A chef's kitchen open to the eating area with a bay window overlooking the deck, pool and river beyond. Main flood den with impressive brick gas fireplace, laundry / mud room near the inside garage entry. Generous primary bedroom with view to river and access to the deck, walk-in closet and full ensuite bath. Two additional bedrooms and the family bath complete this level. The lower level will wow you with the huge family room, gas fireplace and games area to relax and enjoy. Home office with two walls of quality built in cabinetry & shelving, full bath and a home gym / optional 4th bedroom. This area has terrace doors onto the patio and inground pool. Wrap around raised deck with gazebo, all with fabulous river views. A former equestrian property this large waterfront parcel has unlimited potential for further development and the addition of outbuildings.
Inclusions: Refrigerator, stove, dishwasher, microwave, washer, dryer, garage door operator & remote
 44
44





