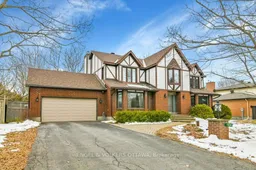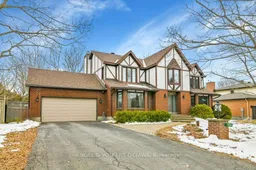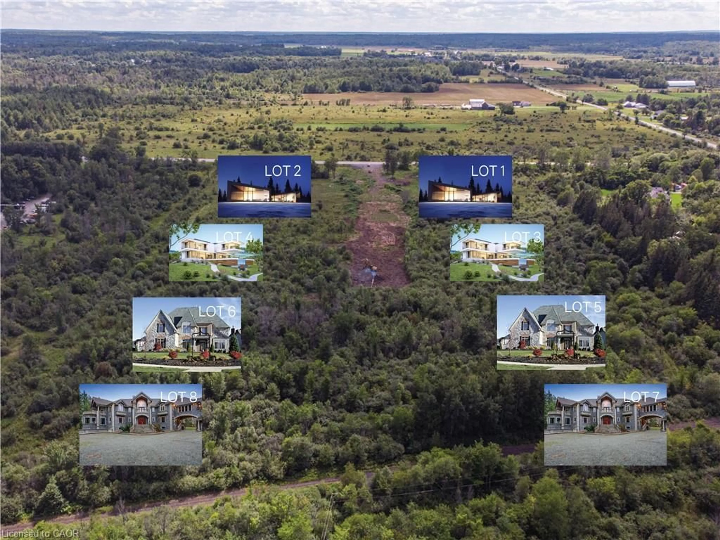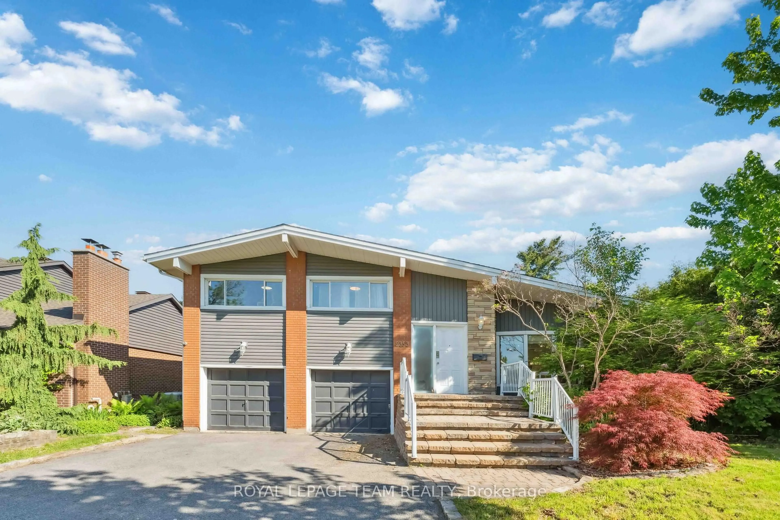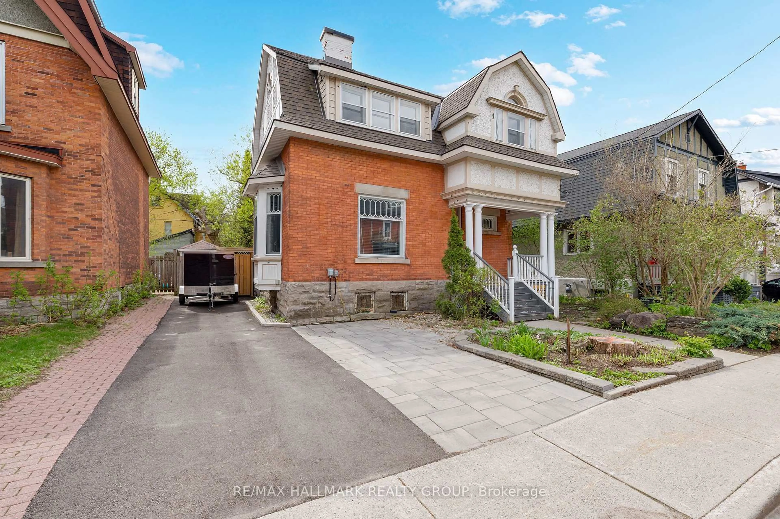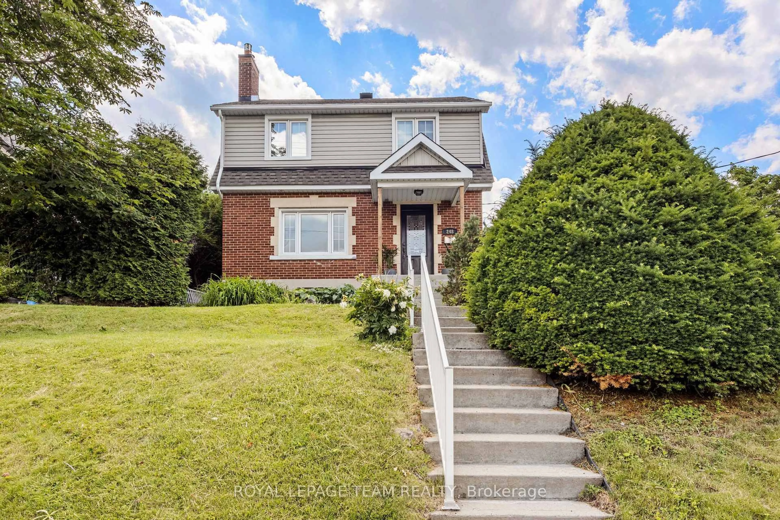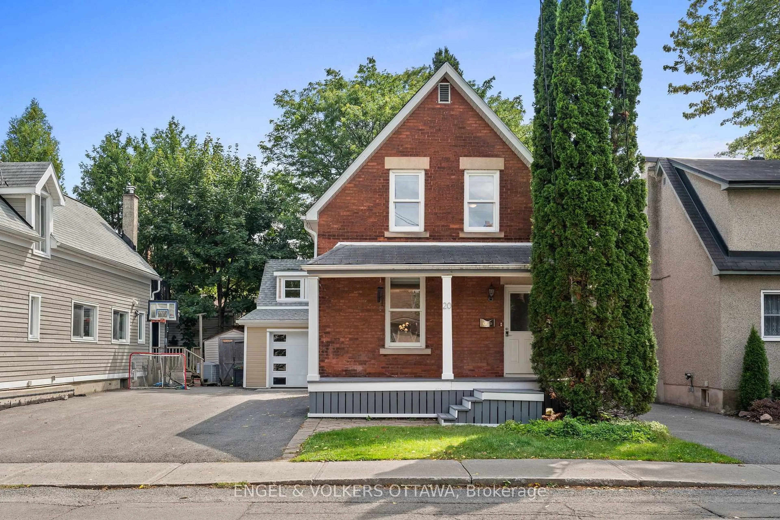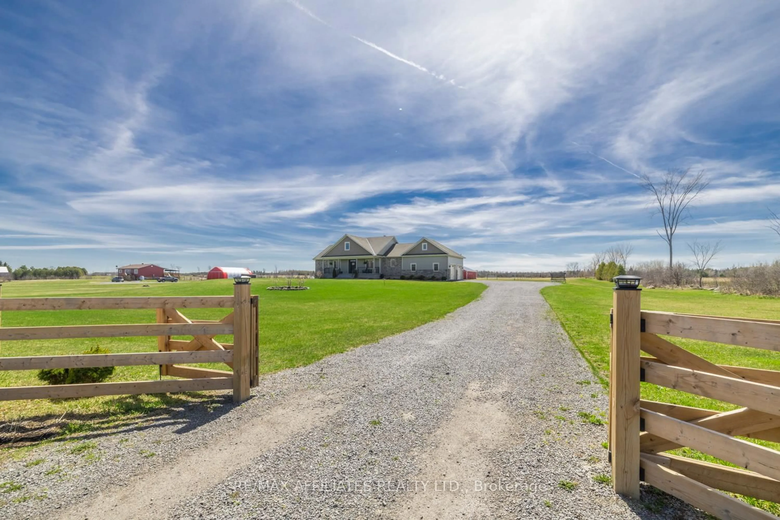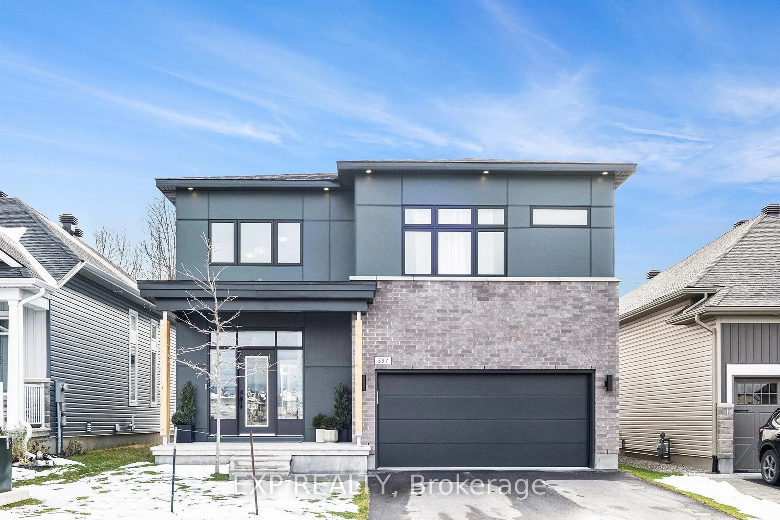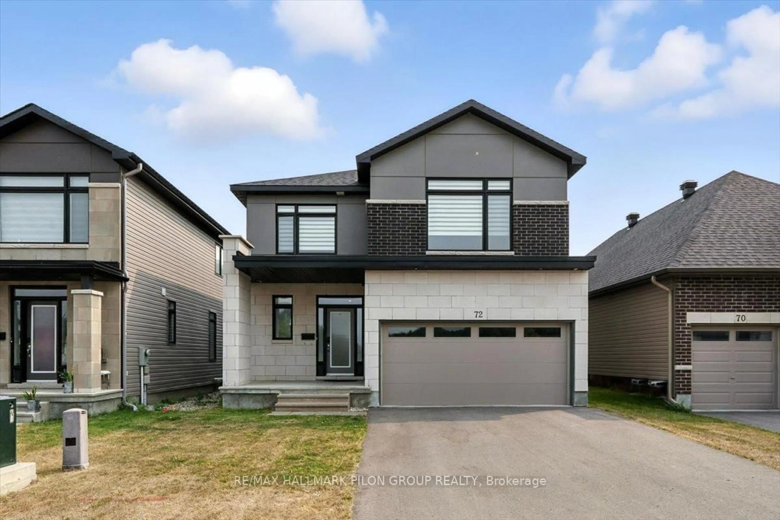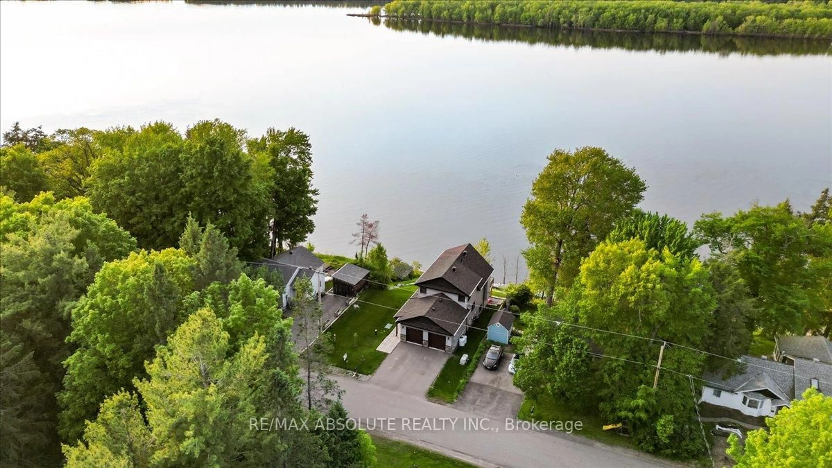Nestled on a private, treed corner lot just shy of half an acre, this stunning home in the heart of Manotick offers space, privacy, and an unbeatable location. Just a short walk to the Rideau River, parks, and the charming village of Manotick, this is the perfect setting for families looking for both tranquility and convenience. Boasting over 3,400 sq. ft. of finished living space (3,100 sq. ft. above grade), this home features a grand entrance with a sweeping staircase, an open and spacious floor plan, and gleaming hardwood floors throughout. The gourmet kitchen is a chefs dream, complete with granite countertops, an island, stainless steel appliances, and an eat-in area. The bright and airy primary suite offers a bonus window loft space, a 4-piece ensuite, and ample closet space. With 4 bedrooms, 3 full bathrooms, and a main-floor den, there's room for everyone. The lower level is perfect for entertaining, featuring a home theatre with a projector and screen, plus a room that can be used as a guest bedroom for visitors. Step outside to your backyard oasis, where a heated saltwater pool, a sprawling deck, and lush greenery create the ultimate retreat for relaxation and summer gatherings. With no neighbors in sight, you'll enjoy unparalleled privacy. This home offers amazing value in one of Ottawa's most sought-after communities.
Inclusions: Fridge (as is), Dishwasher, Microwave, Cooktop, Built-In Oven, Window Coverings, Alarm Equipment, Family Room TV Mount, Play Structure, Gazebo, Surround Sound Speaker in Family Room, Floating Shelves in Blue Bedroom, Projector and Screen, Pool Equipment, Auto-Garage Opener and 2 Remotes, Washer, Dryer, Shed.
