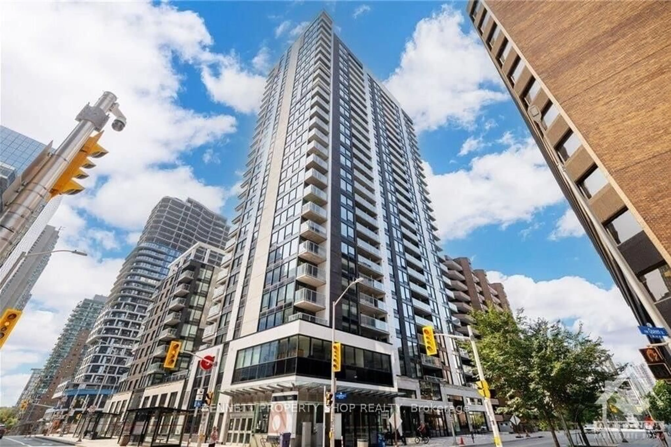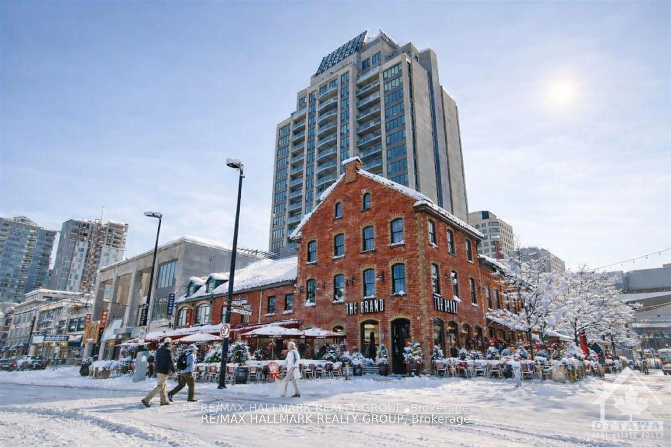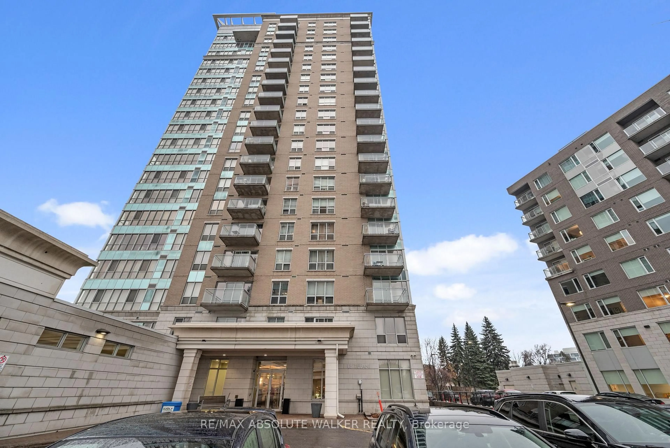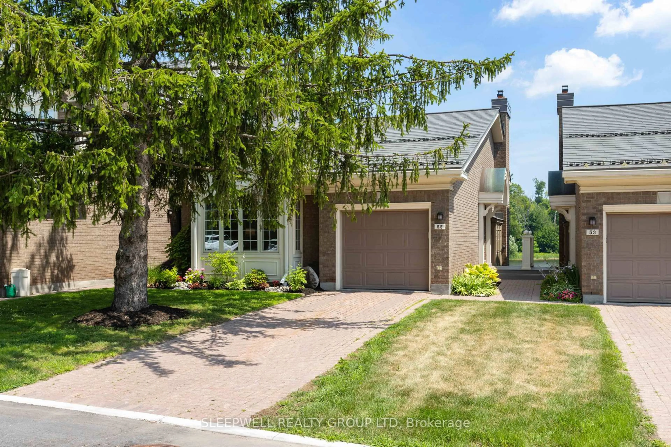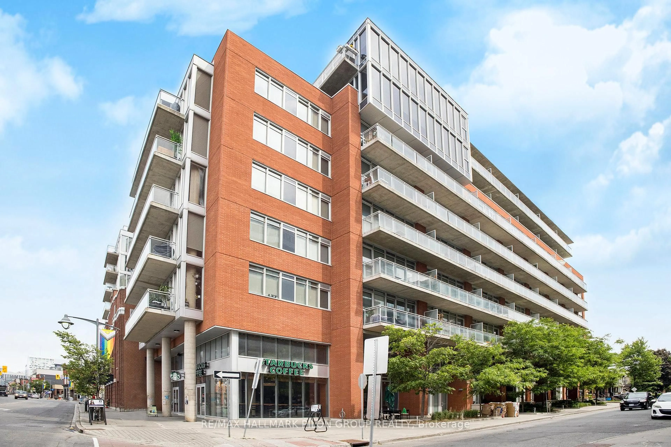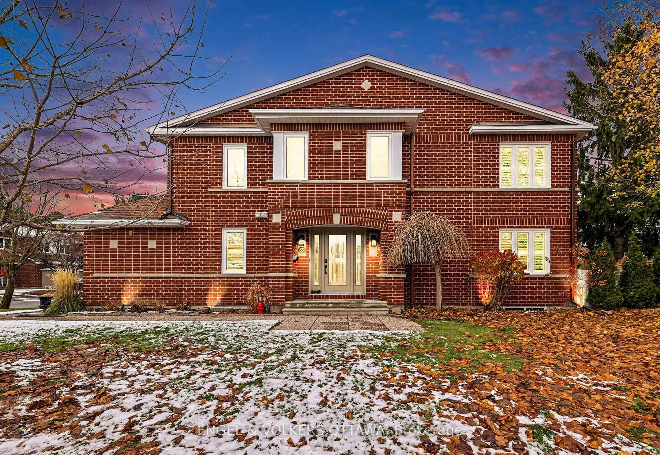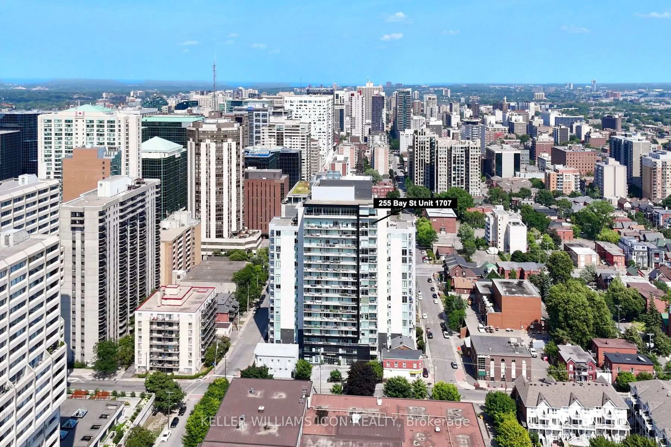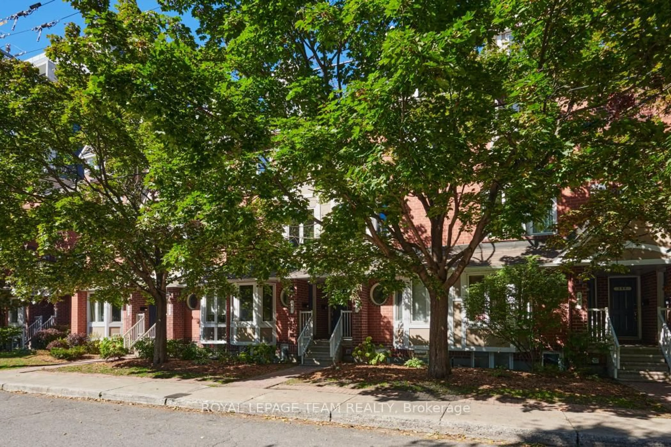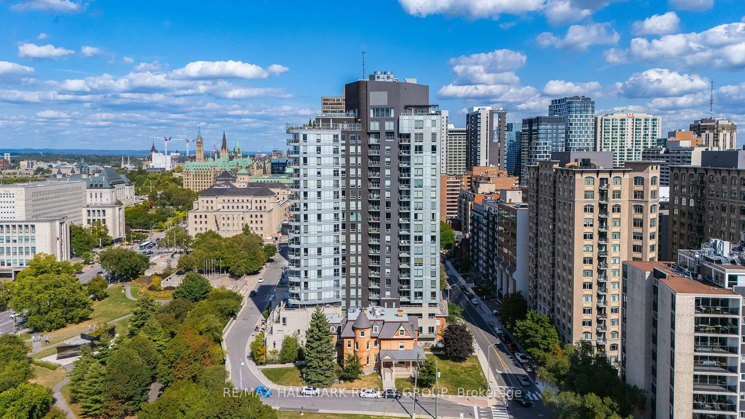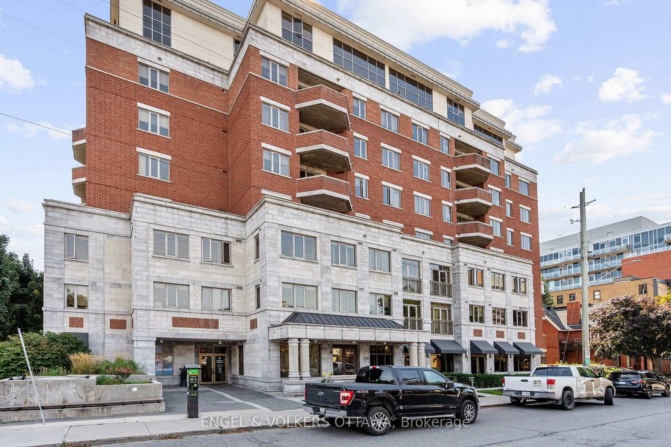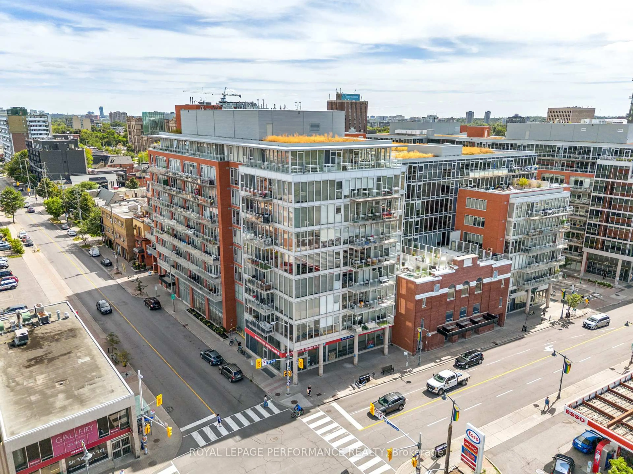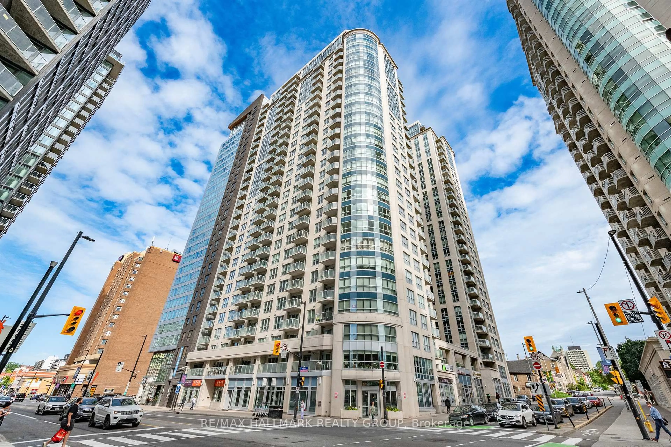Welcome home to this ultra rare 1180sqft corner suite located in the extremely sought after Waterstreet condominium by Claridge! This beautiful, 2 bed 2 bath open concept suite offers tons of natural light, a fully appointed kitchen w/custom backdrop, expansive island, ample cabinet and counter space, beautiful granite countertops, and warm undermount lighting. Enjoy two spacious bedrooms w/ the primary featuring a large walk-in closet and elegant 4/pc en-suite. Feel like BBQing? Your private balcony with gas hookup is perfect! You can also head to the beautiful rooftop terrace and use the condo provided BBQs overlooking the Ottawa skyline, Rideau river and Bordeleau park which is right across the street! Bring your pets! This is a pet friendly building and has very good walking options for both you and your dog! Access to conference/entertainment room, gym, tennis court and nearby city maintained dock. Secure underground parking can accommodate trucks and SUVs. Storage locker included, kayak/paddleboard storage and bicycle storage on site. Laundry is in-unit. Truly an amazing location close to all amenities and just minutes from Ottawa U, Byward market, and downtown. Easy commute to Gatineau! Don't miss out on this exceptional corner suite, these do NOT come around often. OPEN HOUSE NOTES: (Sept 28th/2025 from 2pm to 4pm): Please note we are not allowed to place any open house signage on the property. Please call us when you arrive downstairs and we will come and greet you! Parking is available at the front of the building.
Inclusions: Stacked Washer & Dryer, Dishwasher, Stove and Oven, Microwave, Custom Blinds (balcony, kitchen and bedroom)
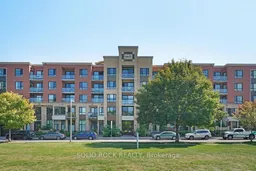 43
43

