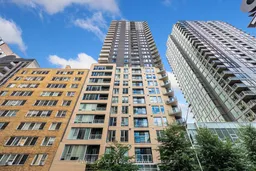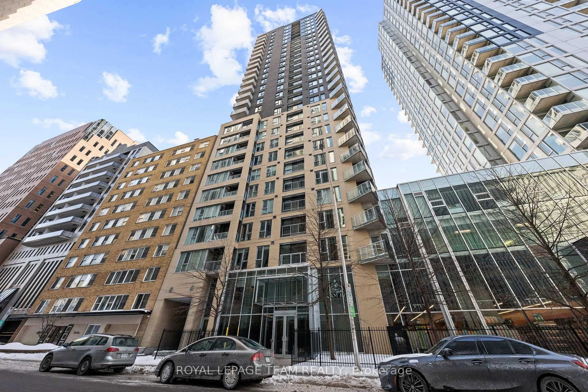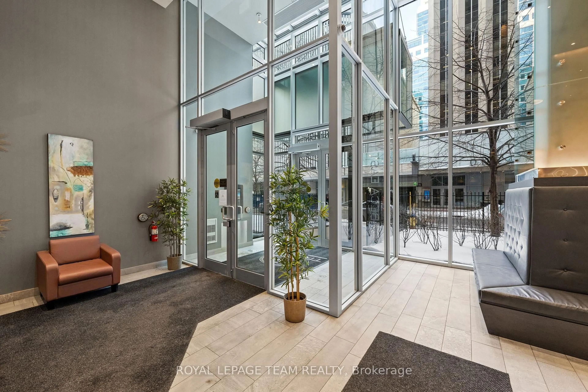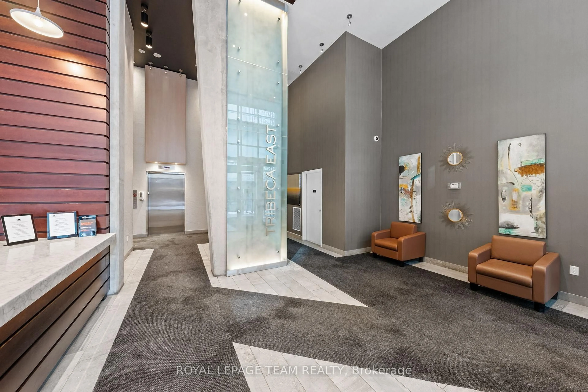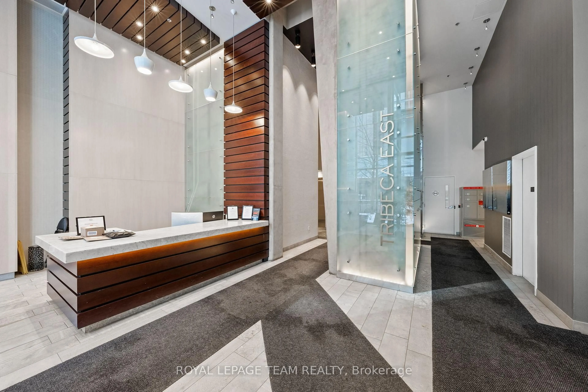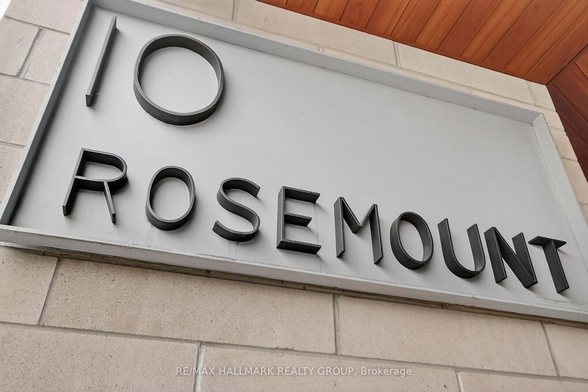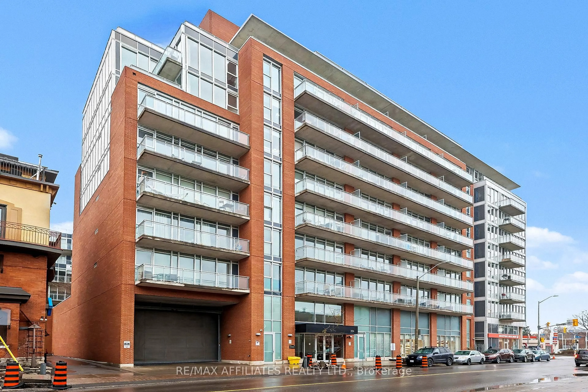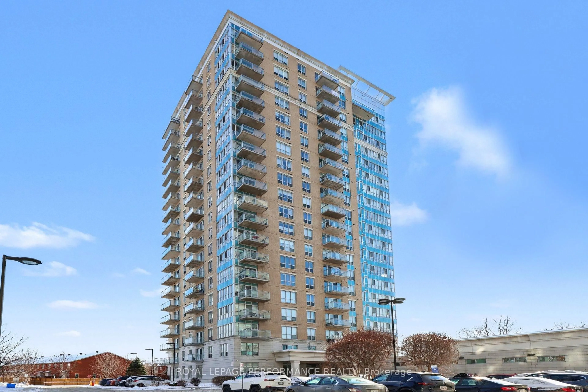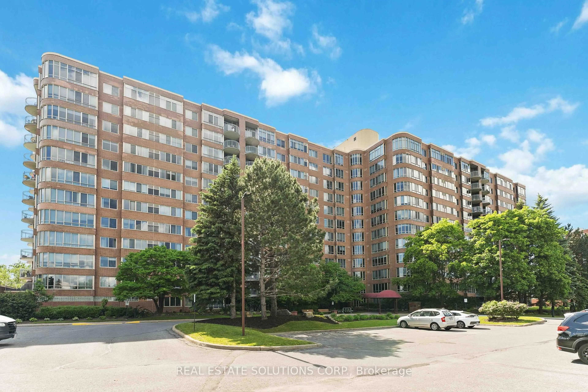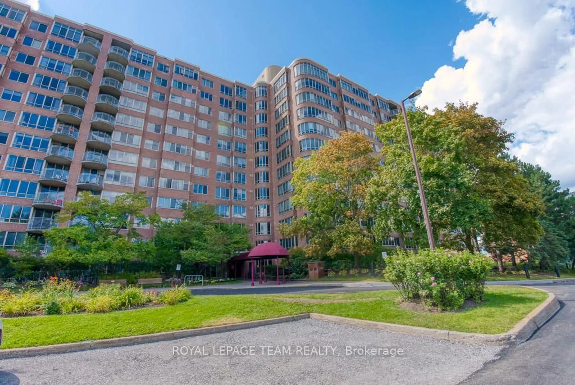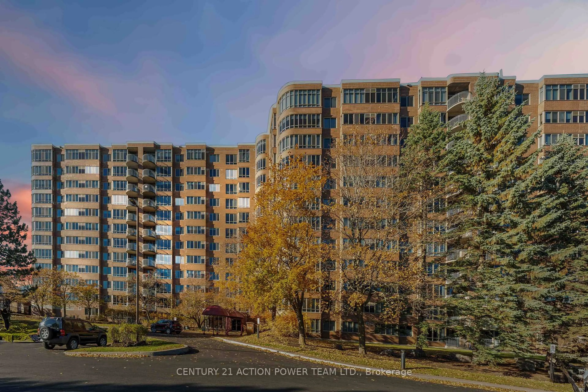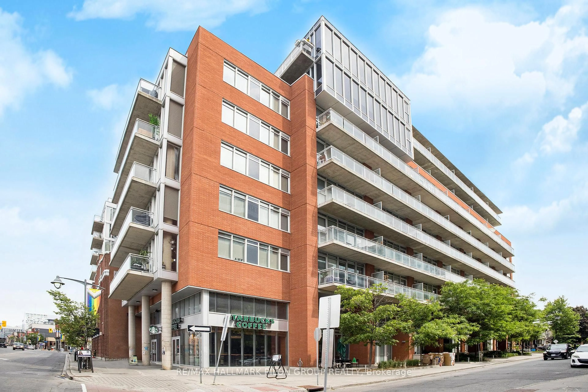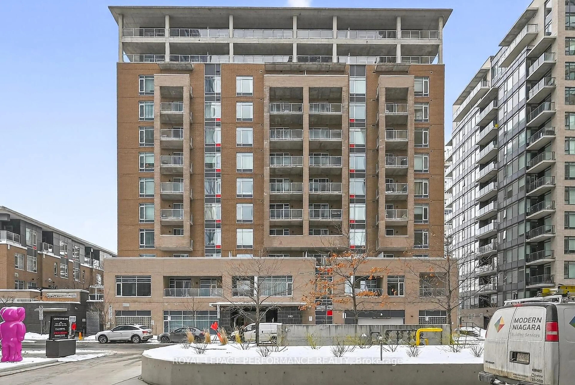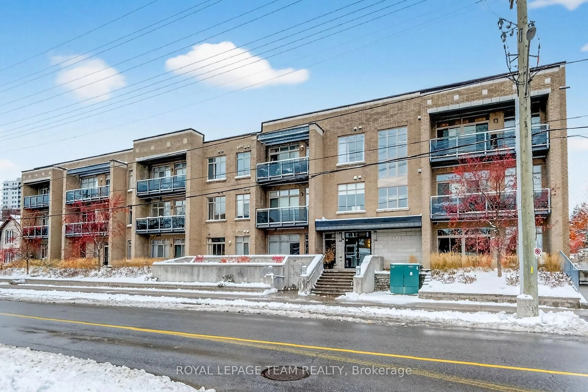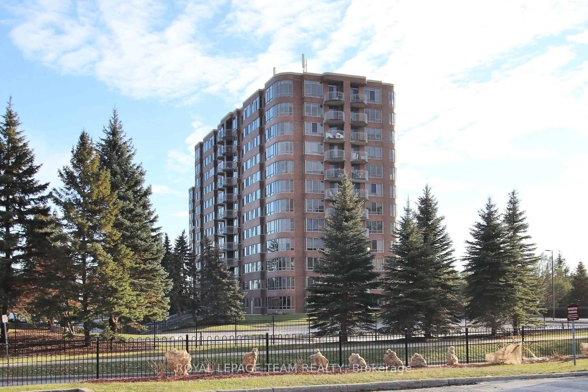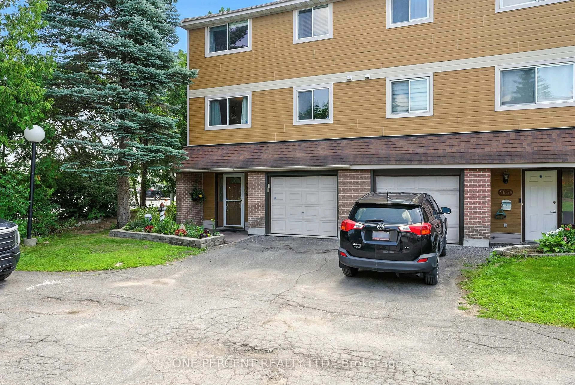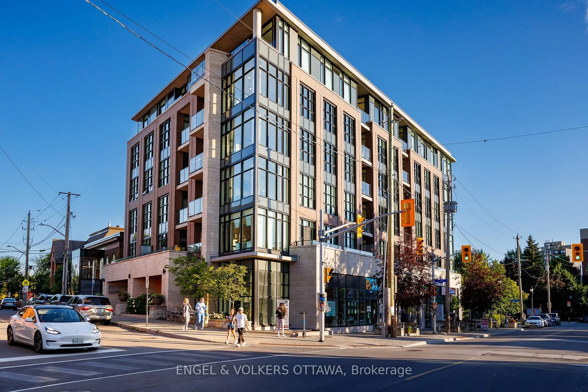40 Nepean St #907, Ottawa, Ontario K2P 0X5
Contact us about this property
Highlights
Estimated valueThis is the price Wahi expects this property to sell for.
The calculation is powered by our Instant Home Value Estimate, which uses current market and property price trends to estimate your home’s value with a 90% accuracy rate.Not available
Price/Sqft$628/sqft
Monthly cost
Open Calculator
Description
Bright, spacious and ideally located in Tribeca East, this 9th floor corner suite offers unencumbered southeast facing city views that flood the space with natural light through floor to ceiling windows. Offering approximately 955 square feet, this well maintained 2 bedroom 2 bathroom condo features an open concept layout with a bright and airy living space, a balcony, in unit laundry and excellent layout with separation between the bedrooms. The kitchen is finished with stainless steel appliances, granite countertops and a stylish backsplash....it flows seamlessly into the living and dining areas, making it ideal for everyday living and entertaining. The unit is in very good condition and includes two storage lockers, a rare and valuable bonus for downtown living. Located directly above Farm Boy and steps to the shops, restaurants, cafés and nightlife along Elgin Street, this location is ideal for anyone working on Parliament Hill or downtown, as well as young urbanites or seniors who enjoy being at the centre of the action. Tribeca East offers excellent amenities including concierge service, fitness centre, indoor pool, party room, rooftop terrace and guest suites. Available immediately with a parking space conveniently rented at $120 per month. Ask for floor plans.
Property Details
Interior
Features
Main Floor
Living
3.84 x 3.57Dining
3.57 x 1.552nd Br
3.22 x 4.21Bathroom
1.69 x 2.314 Pc Ensuite
Exterior
Features
Parking
Garage spaces 1
Garage type Underground
Other parking spaces 0
Total parking spaces 1
Condo Details
Inclusions
Property History
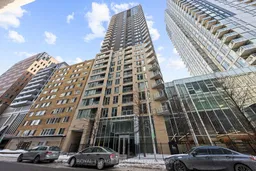 38
38