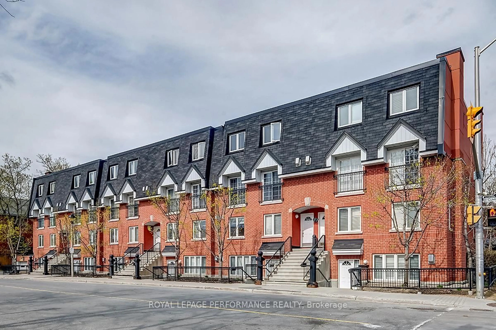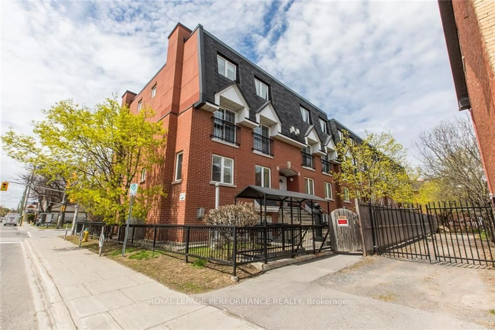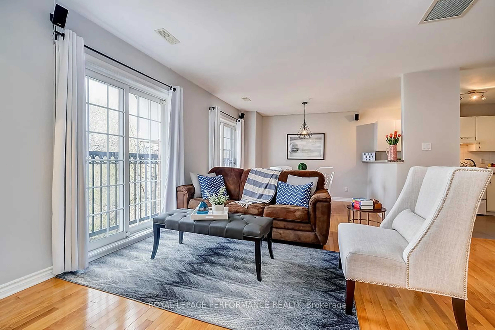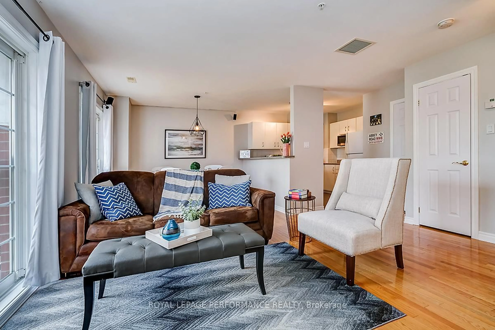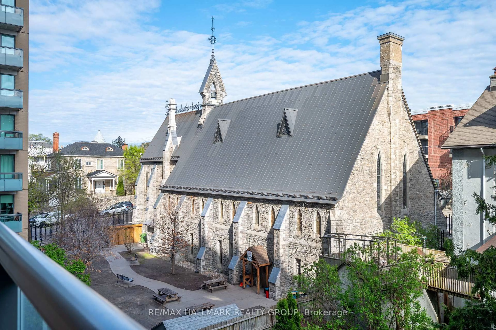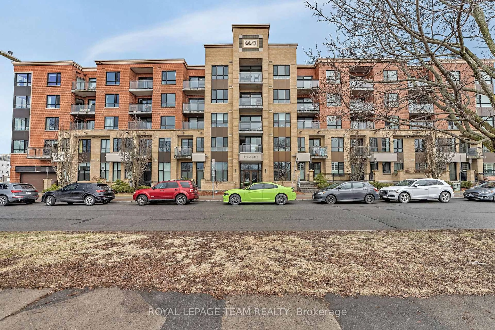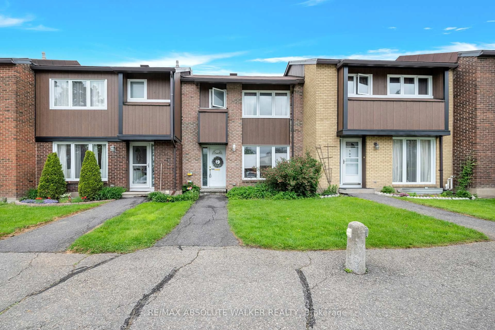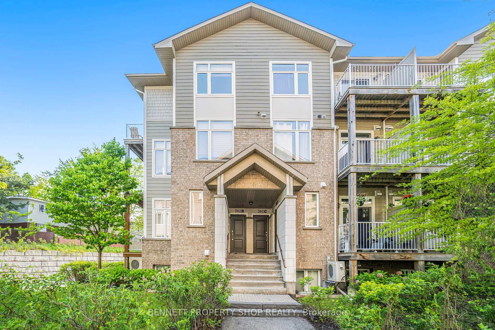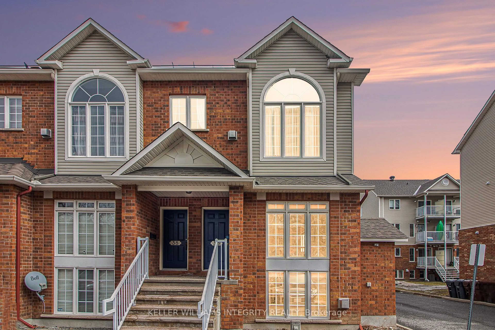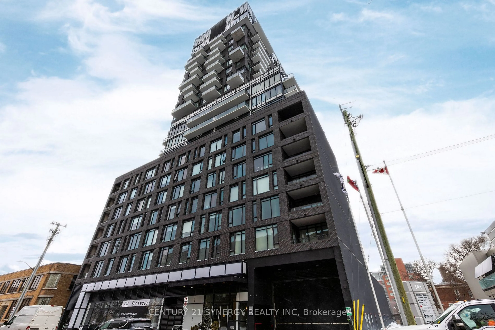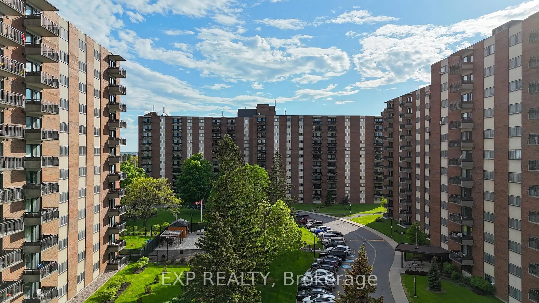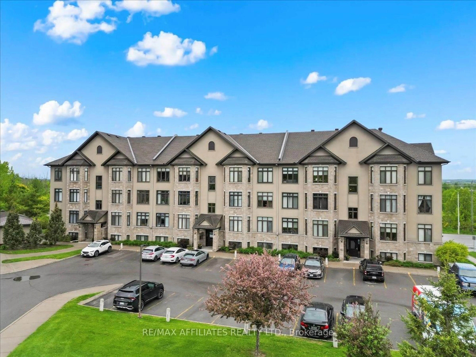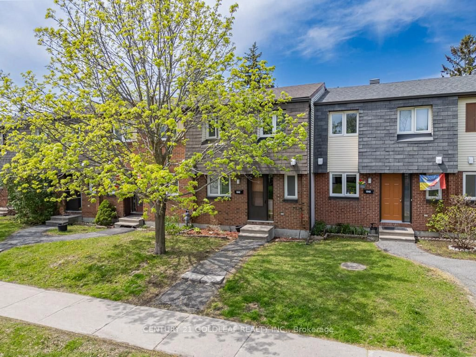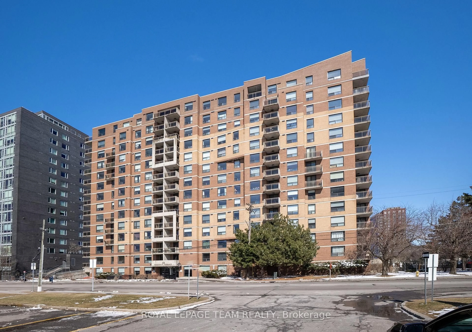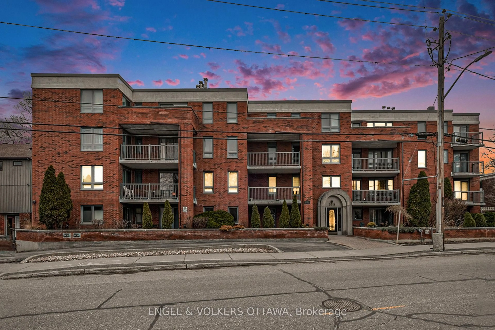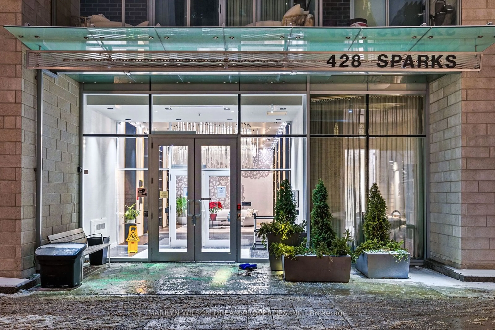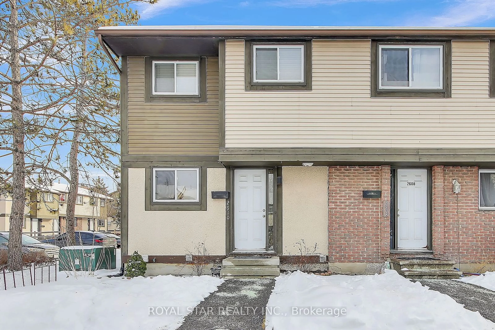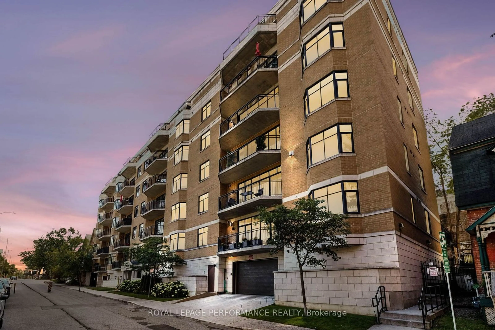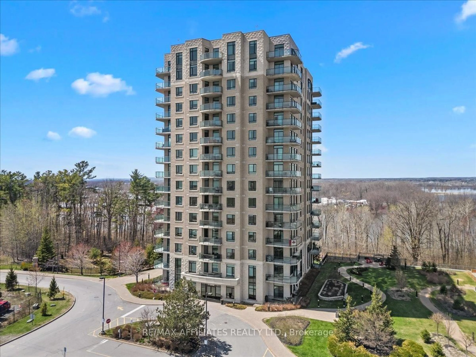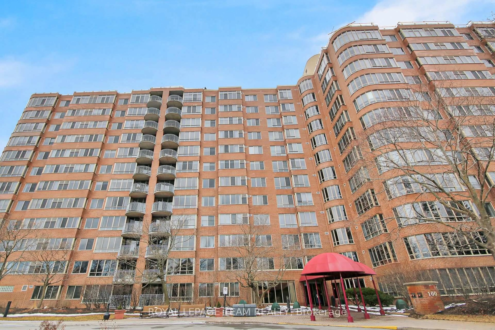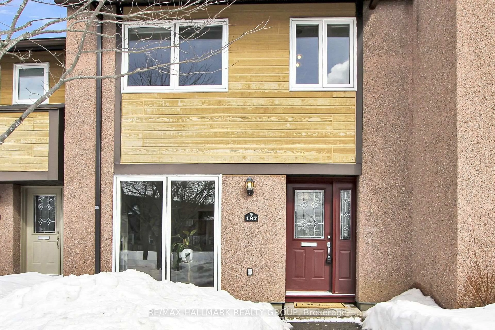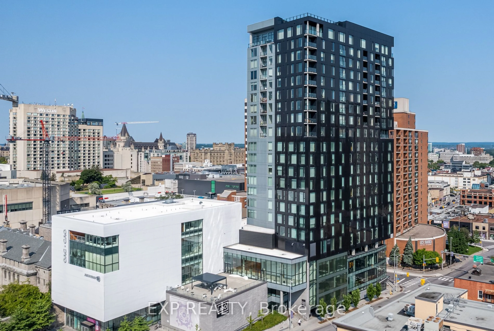313 St Patrick St #J, Ottawa, Ontario K1N 5K6
Contact us about this property
Highlights
Estimated ValueThis is the price Wahi expects this property to sell for.
The calculation is powered by our Instant Home Value Estimate, which uses current market and property price trends to estimate your home’s value with a 90% accuracy rate.Not available
Price/Sqft$463/sqft
Est. Mortgage$2,168/mo
Tax Amount (2024)$4,059/yr
Maintenance fees$533/mo
Days On Market56 days
Total Days On MarketWahi shows you the total number of days a property has been on market, including days it's been off market then re-listed, as long as it's within 30 days of being off market.106 days
Description
313J St. Patrick is a charming brownstone-style 2-bed, 1.5-bath UPPER stacked condo in a prime location in the vibrant ByWard Market, home to outdoor farmers markets, scenic parks, boutique shopping, world-class dining, pubs, and nightlife. This tastefully updated condo features hardwood throughout and includes a cozy natural gas fireplace for chilly evenings. The open-concept living/dining area and kitchen are perfect for entertaining, flanked by double sliding doors that open to Juliet balconies, filling the main floor with natural light. The spacious kitchen offers ample cupboard and counter space, a double sink, and included appliances. A convenient powder room completes the main level. Upstairs, you'll find two nicely-sized bedrooms as well as a full bath and in-unit laundry. This condo also includes a storage locker, one heated underground parking spot, and visitor parking. Residents can enjoy a private treetop terrace, perfect for BBQs and outdoor gatherings on warm summer days. Furnace & A/C replaced in May 2022. Freshly painted and carpet on stairs replaced in April 2025.
Property Details
Interior
Features
Main Floor
Living
5.309 x 4.572Fireplace / hardwood floor / Open Concept
Kitchen
2.8956 x 2.463B/I Dishwasher / Breakfast Bar
Powder Rm
2.2098 x 0.889Pedestal Sink / 2 Pc Bath
Dining
3.301 x 2.463Open Concept / hardwood floor
Exterior
Features
Parking
Garage spaces 1
Garage type Underground
Other parking spaces 0
Total parking spaces 1
Condo Details
Amenities
Visitor Parking, Community BBQ
Inclusions
Property History
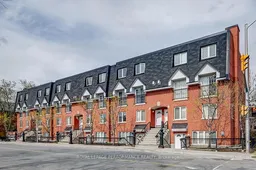 22
22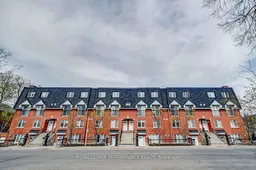
Get up to 0.5% cashback when you buy your dream home with Wahi Cashback

A new way to buy a home that puts cash back in your pocket.
- Our in-house Realtors do more deals and bring that negotiating power into your corner
- We leverage technology to get you more insights, move faster and simplify the process
- Our digital business model means we pass the savings onto you, with up to 0.5% cashback on the purchase of your home
