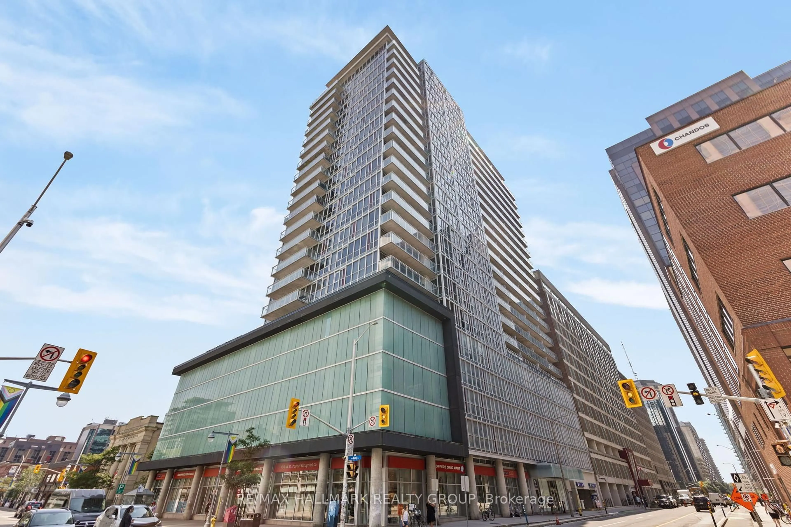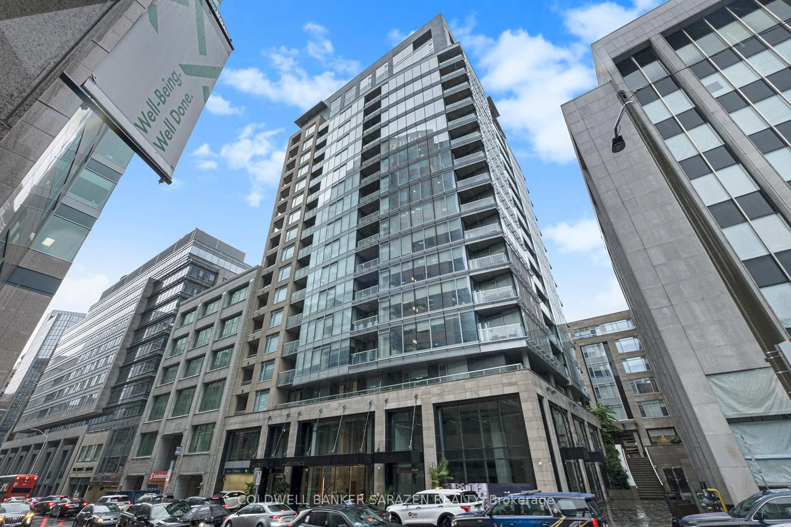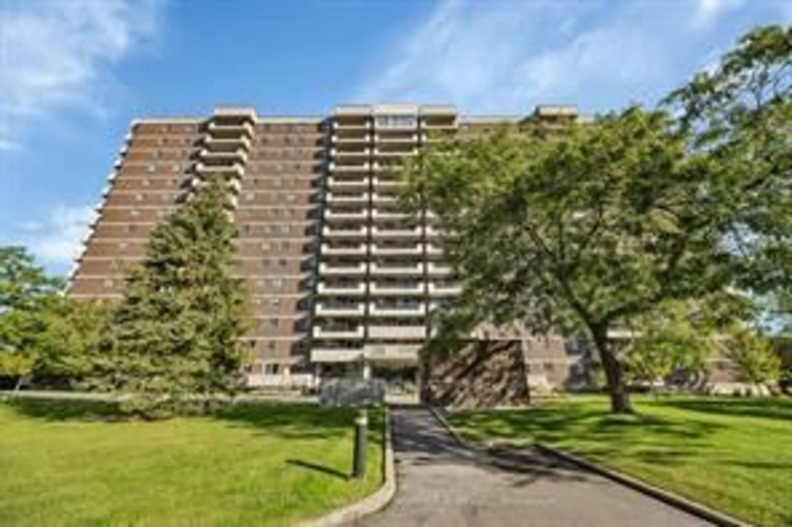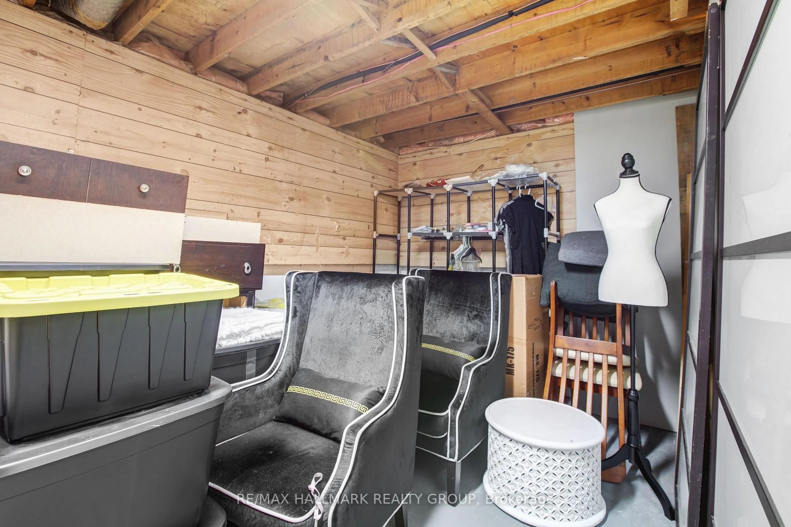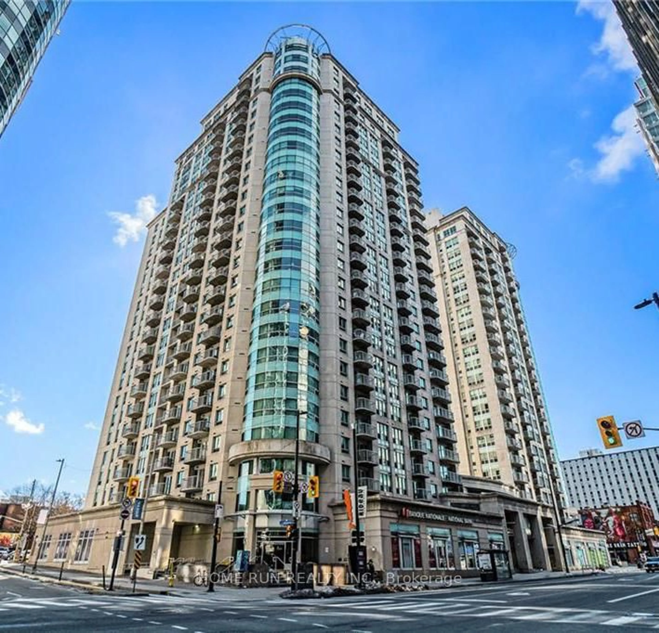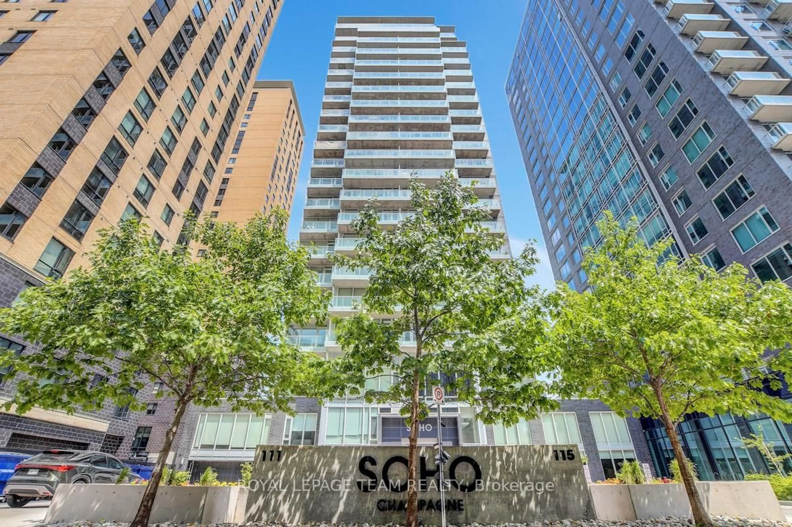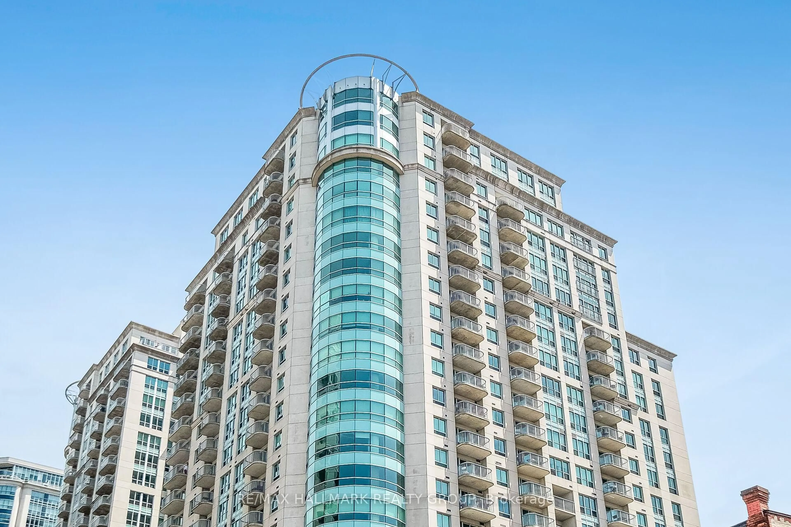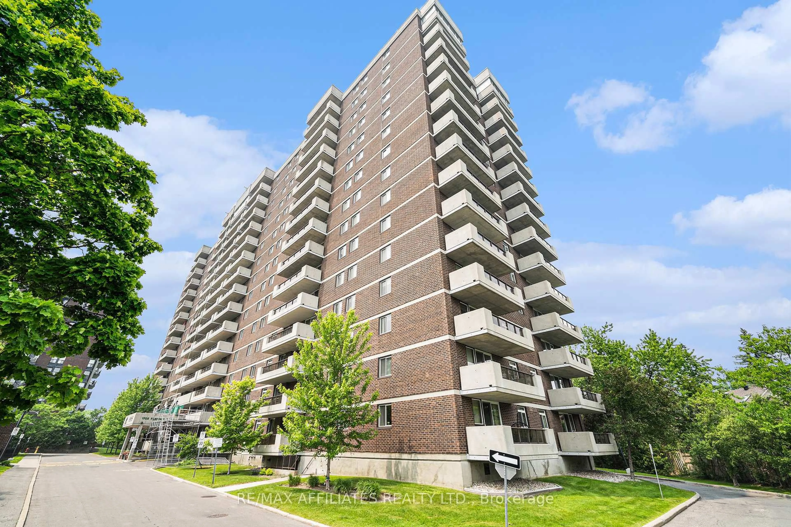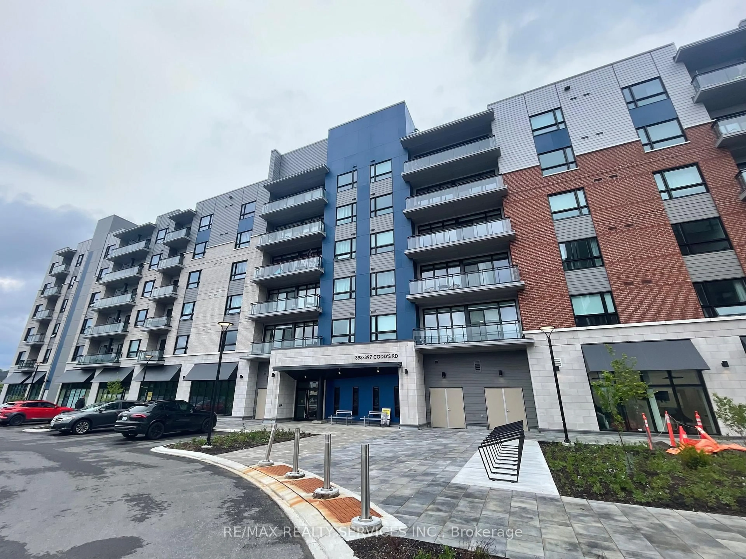Welcome to this exceptional 816 sq. ft. condo (591 sq. ft. interior + 225 sq. ft. terrace) in the prestigious Cathedral Hill development, where modern elegance meets urban convenience. Nestled at the west end of Sparks Street, this highly sought-after address offers unparalleled access to the city's finest amenities, including Parliament Hill, the Rideau Canal, the Ottawa River, and scenic biking and walking trails. The location is steps away from Queen Street LRT Station, shopping, dining, and the planned developments at LeBreton Flats.This bright and thoughtfully designed 1-bedroom, 1-bathroom suite boasts luxurious features and finishes throughout. The open-concept living space showcases stunning hardwood floors, soaring 9 ceilings, and oversized sliding doors leading to a private, expansive terrace perfect for entertaining or al fresco dining with tranquil courtyard views. The kitchen is a chef's dream, featuring quartz countertops, an oversized waterfall island, modern cabinetry, a stylish backsplash, and premium stainless steel appliances, including a cooktop, built-in oven, and microwave.The spa-inspired bathroom is a haven of relaxation, with floor-to-ceiling tiles, contemporary fixtures, and a sleek, modern design. Additional conveniences include in-unit laundry, central A/C, a spacious underground parking spot, and a dedicated storage locker.Residents of Cathedral Hill enjoy a host of premium amenities, including a fully equipped fitness center, yoga studio, sauna, workshop, car wash, two guest suites, a party room, a meeting room, and even a dog-washing station. Concierge service and secure access provide peace of mind in this vibrant community.Don't miss this rare opportunity to live in one of Ottawa's most desirable condos, where luxury, location, and lifestyle come together seamlessly. 24 Hour irrevocable on all offers please.
Inclusions: Refrigerator, Stove, Dishwasher, Microwave, Washer/Dryer combo
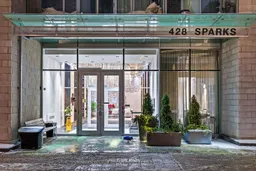 33
33

