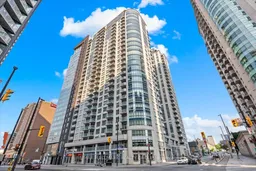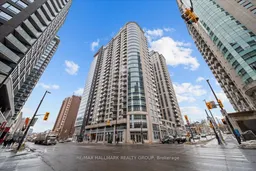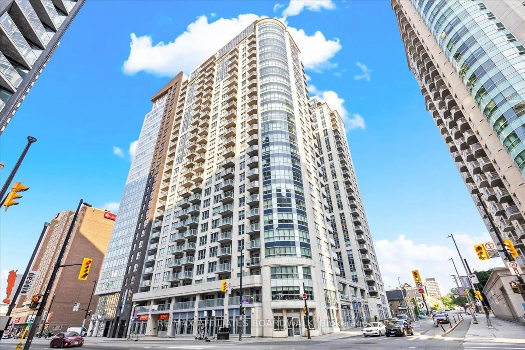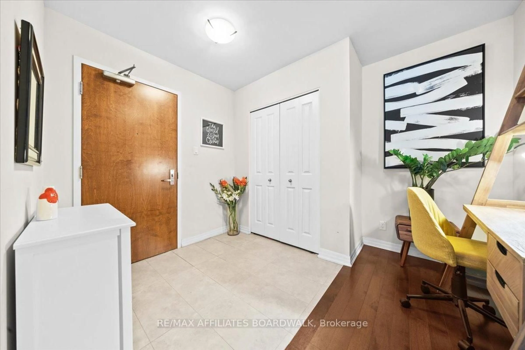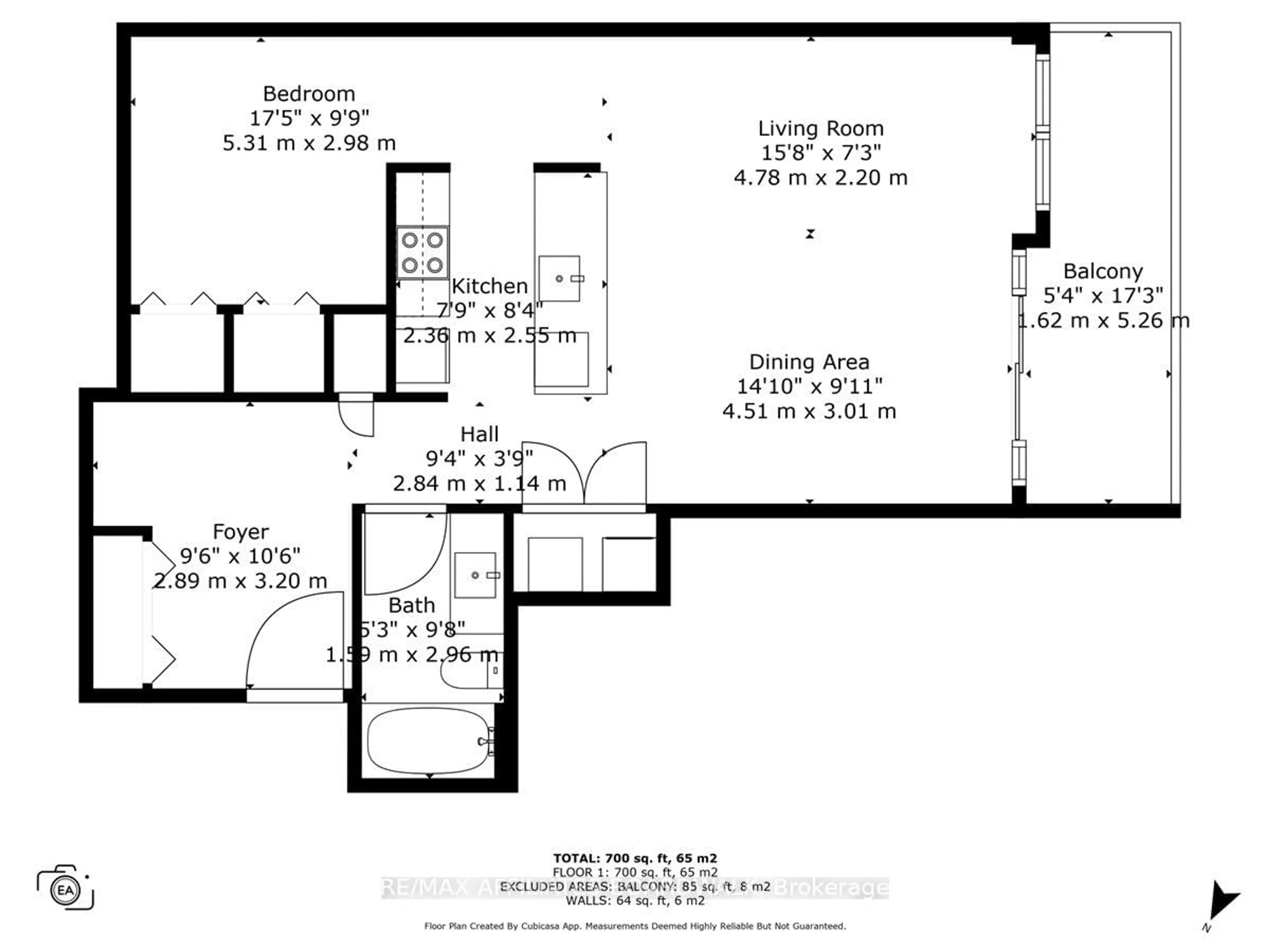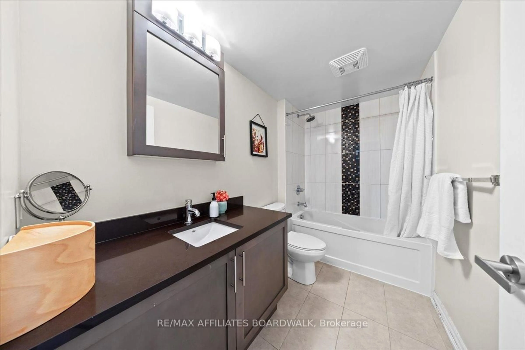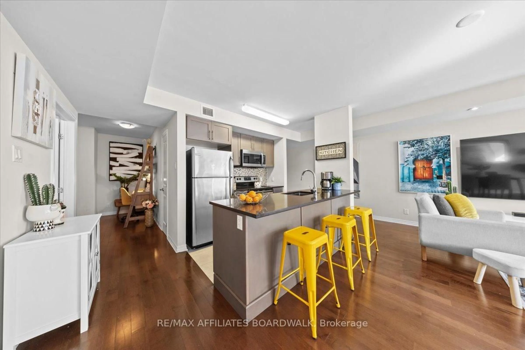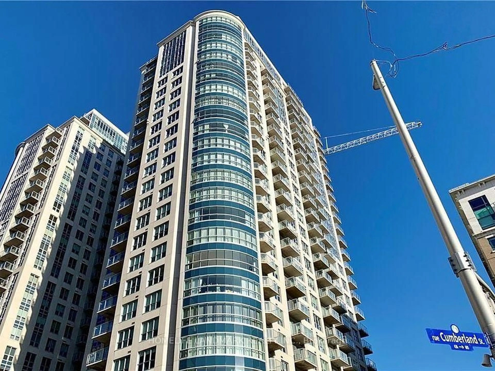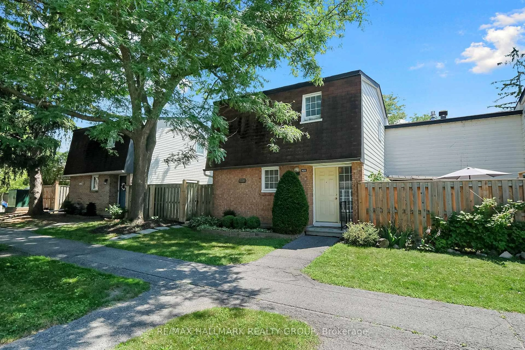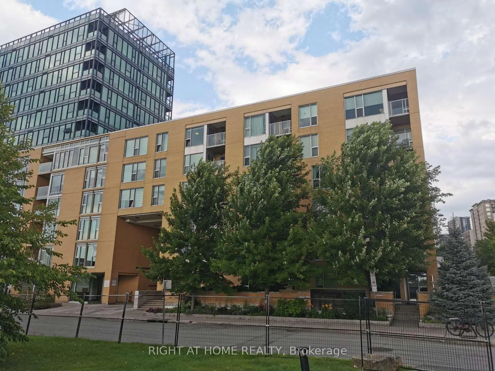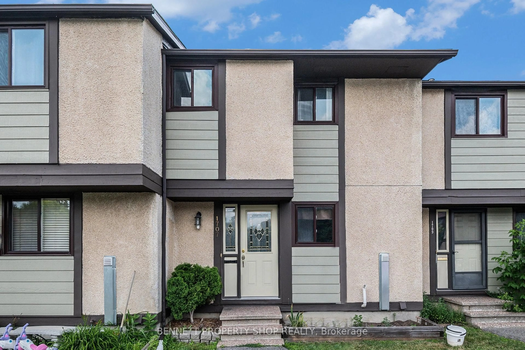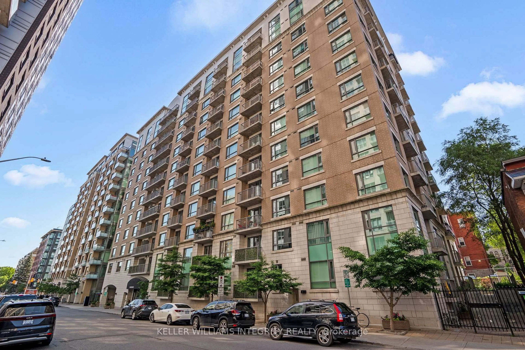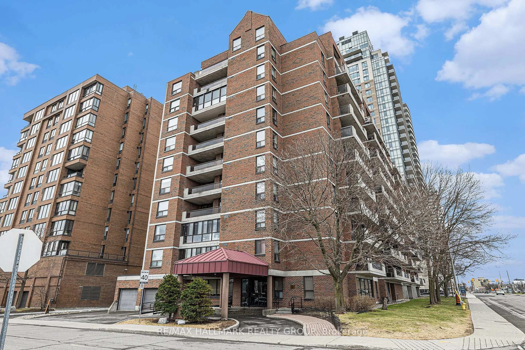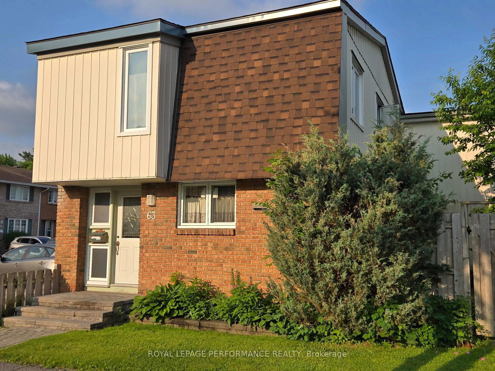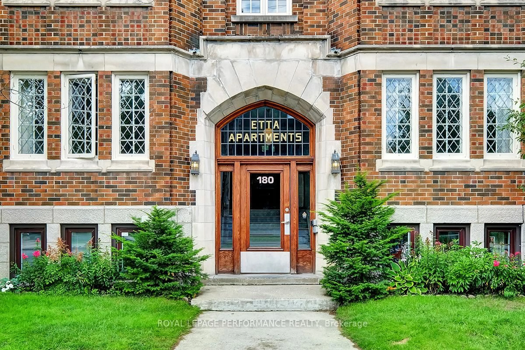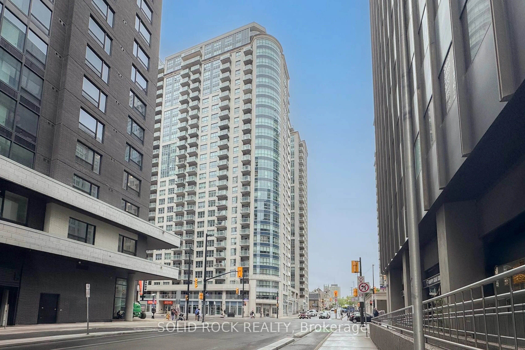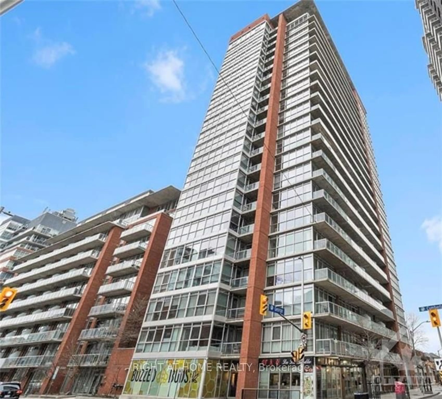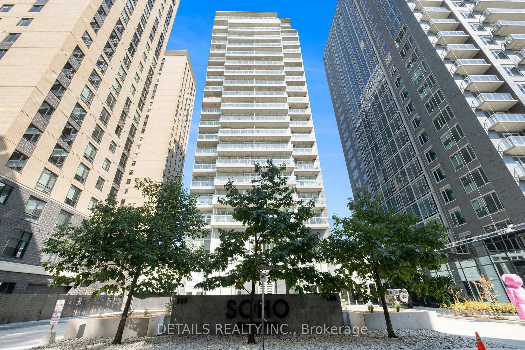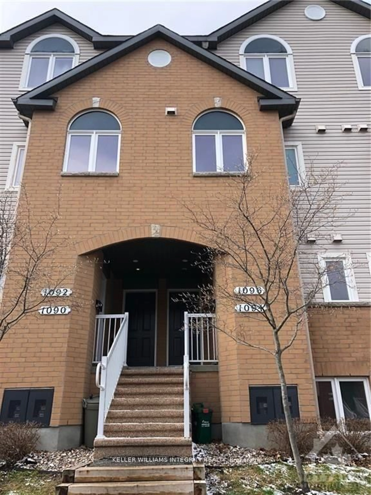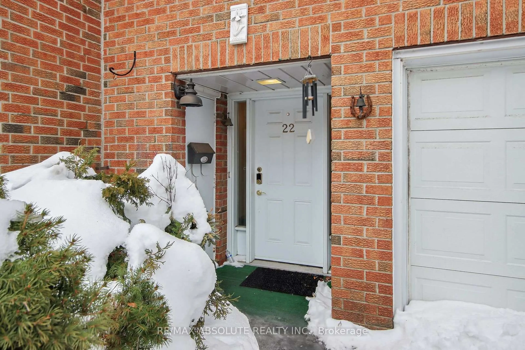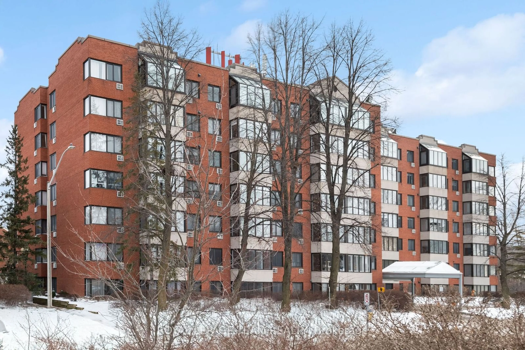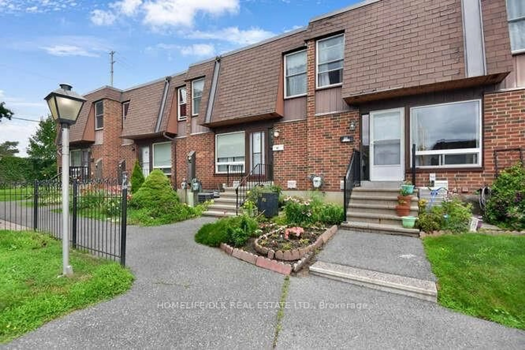242 Rideau St #206, Ottawa, Ontario K1N 0B7
Contact us about this property
Highlights
Estimated valueThis is the price Wahi expects this property to sell for.
The calculation is powered by our Instant Home Value Estimate, which uses current market and property price trends to estimate your home’s value with a 90% accuracy rate.Not available
Price/Sqft$431/sqft
Monthly cost
Open Calculator

Curious about what homes are selling for in this area?
Get a report on comparable homes with helpful insights and trends.
+12
Properties sold*
$388K
Median sold price*
*Based on last 30 days
Description
Welcome to unit 206 at 242 Rideau Street a bright and functional 1-bedroom + den condo and a large balcony in the heart of downtown Ottawa. This spacious layout includes a private balcony, open-concept living space, and a versatile den ideal for a home office or guest space. Enjoy all-inclusive condo living with water, gas, and parking included; you only pay hydro! The building offers top-tier amenities: an indoor pool, gym, sauna, party room, business lounge, and two serene outdoor terraces on the 3rd and 4th floors and a private Storage Locker. Steps from the ByWard Market, Ottawa U, Parliament Hill, and the Rideau Centre. This is downtown living at its best. Owned Parking space can be negotiated into deal!
Property Details
Interior
Features
Main Floor
Br
3.66 x 3.17hardwood floor / Pot Lights / Open Concept
Bathroom
2.44 x 1.524 Pc Bath / Tile Floor / B/I Vanity
Kitchen
2.59 x 2.29Pot Lights / Modern Kitchen / B/I Dishwasher
Living
5.61 x 5.0hardwood floor / Pot Lights / W/O To Balcony
Exterior
Features
Condo Details
Amenities
Club House, Gym, Indoor Pool, Party/Meeting Room, Sauna, Community BBQ
Inclusions
Property History
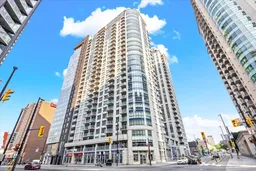 23
23