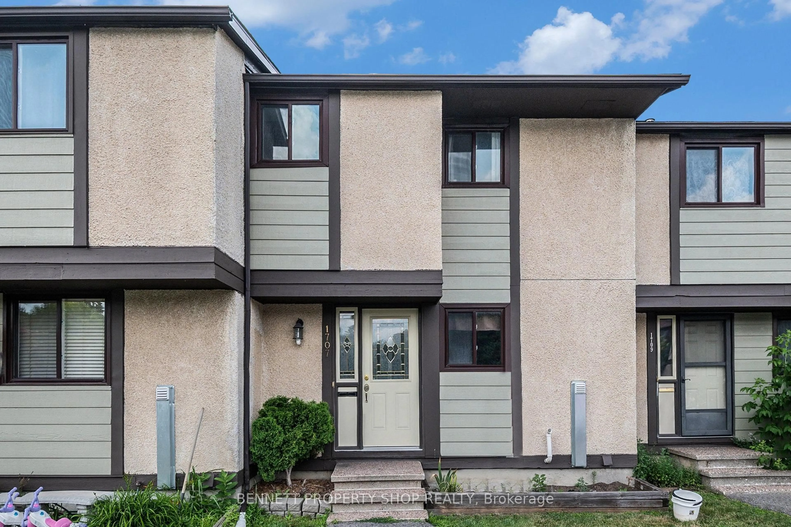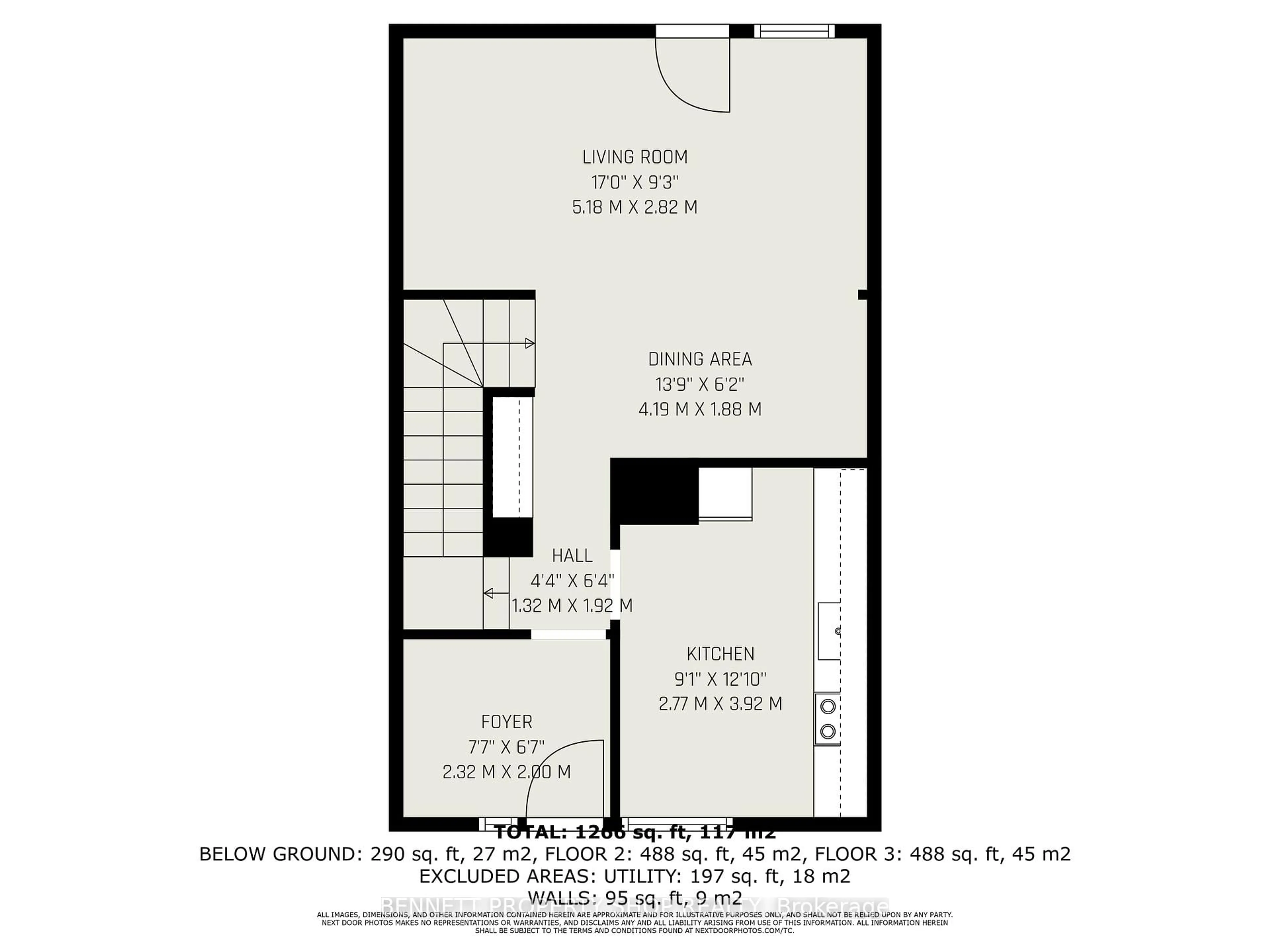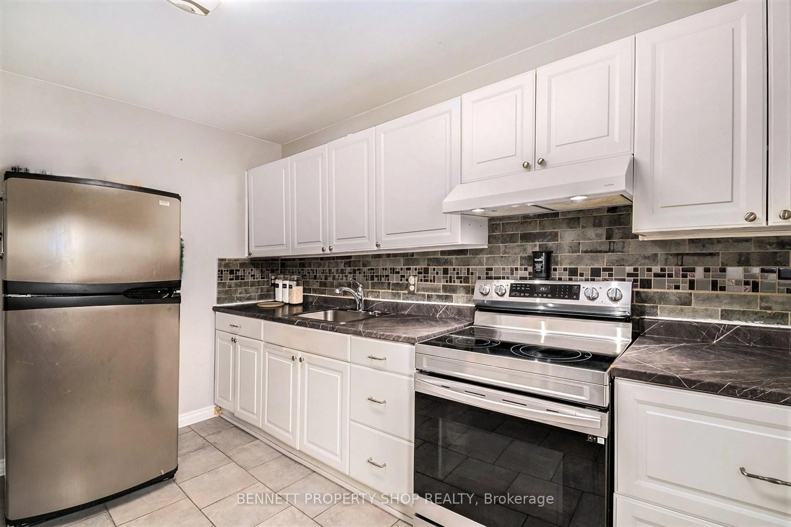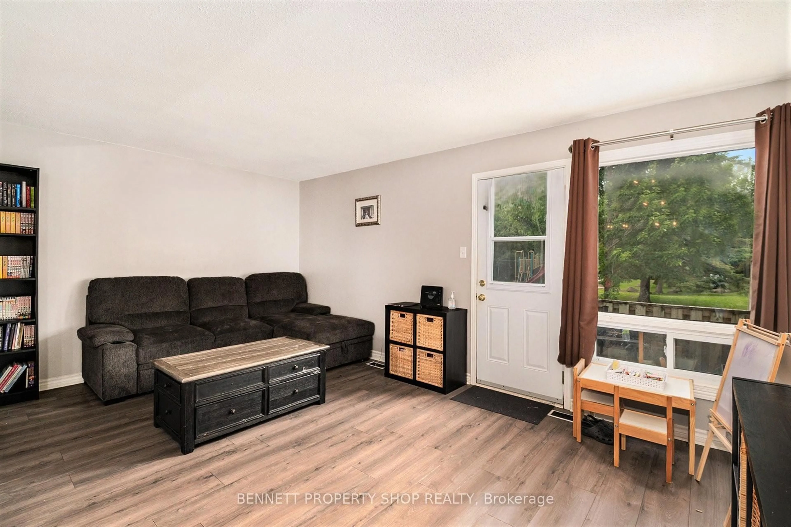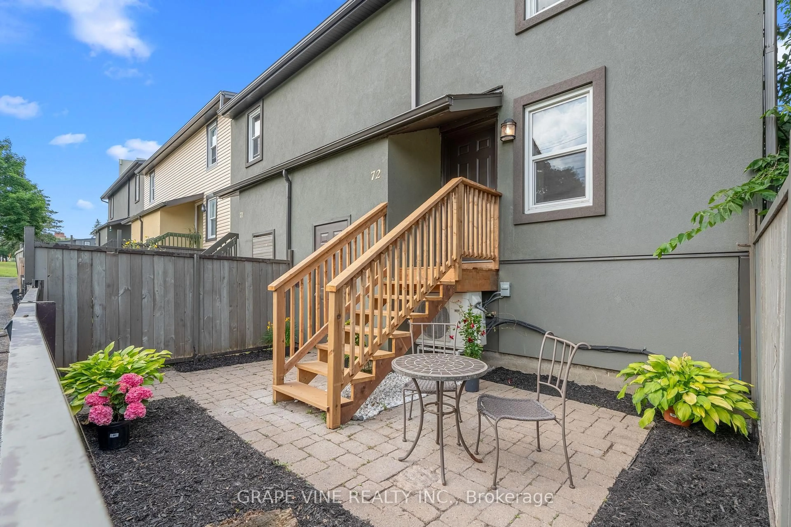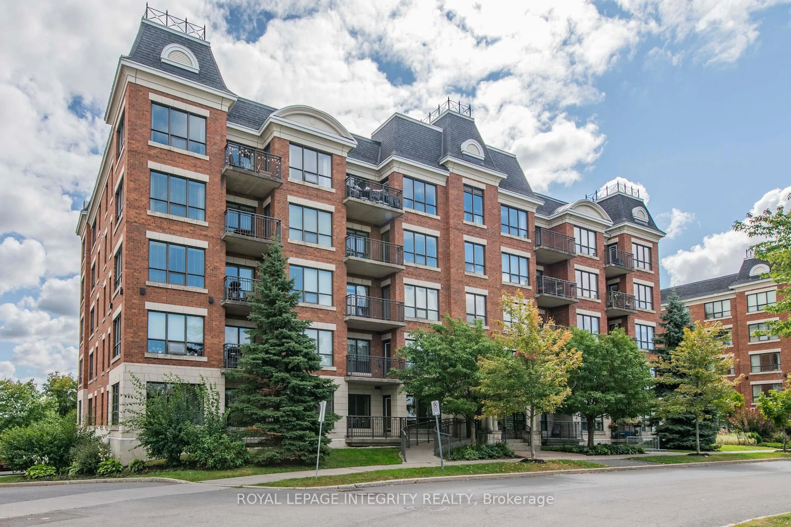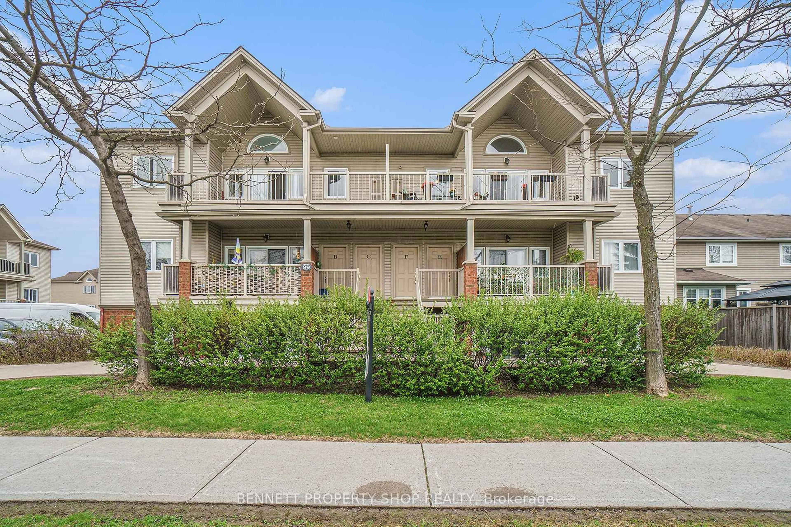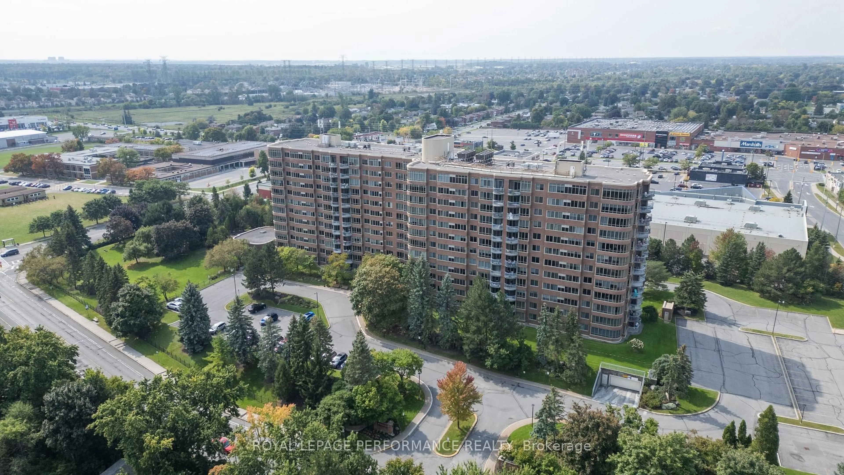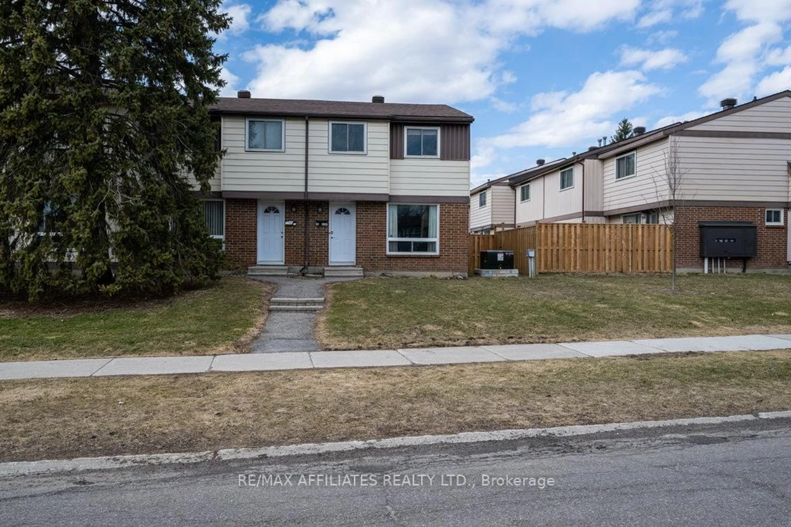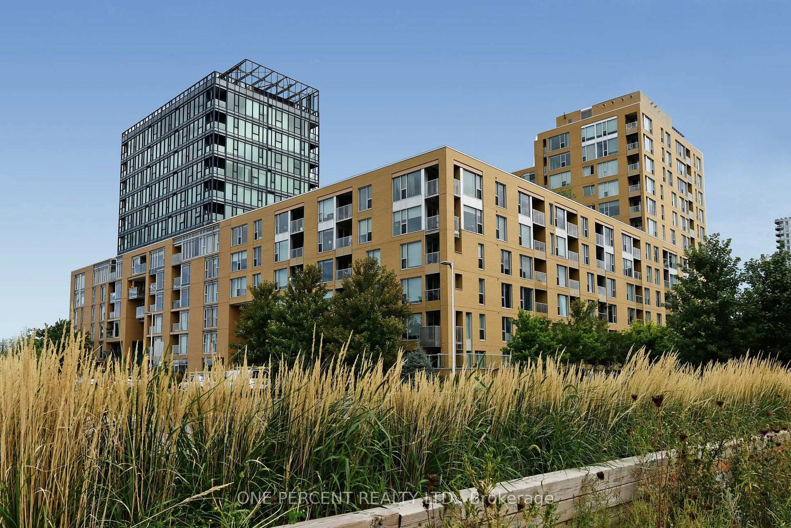1707 Meadowbrook Rd #57, Ottawa, Ontario K1B 4W6
Contact us about this property
Highlights
Estimated valueThis is the price Wahi expects this property to sell for.
The calculation is powered by our Instant Home Value Estimate, which uses current market and property price trends to estimate your home’s value with a 90% accuracy rate.Not available
Price/Sqft$417/sqft
Monthly cost
Open Calculator

Curious about what homes are selling for in this area?
Get a report on comparable homes with helpful insights and trends.
+6
Properties sold*
$383K
Median sold price*
*Based on last 30 days
Description
Affordable, Family-Friendly, and Move-In Ready! This well-maintained 3-bedroom condo townhouse offers the ideal layout for busy families. As your family steps through the front door, there's room to set down your packages, deal with coats, shoes & school bags & even park the baby stroller. A well-placed window provides lots of light in the updated kitchen, which has elbow room for a busy family. Room for a kitchen table, a small island or a pantry cupboard. Open-plan living /dining area has a large window & door opening onto the fenced backyard, perfect for playtime and outdoor dining. Need to keep an eye on the kids? The community playground is just beyond the fence - visible right from your living room window. Enjoy comfort & peace of mind with many recent updates: Central Air installed in 2024, two fully renovated bathrooms, including a luxury shower in the main bath, newer furnace, hot water tank & appliances. Carpet -free with new flooring on main & upper level. Still more for the family on the lower level: family room, bathroom, lots of storage space & laundry area. Located in a family-focused neighbourhood with parks, bike paths, schools, shopping, and convenient transit. This is more than just a house; it's a place for your family to grow. Don't miss this incredible opportunity to have your family settled in place well before winter.
Property Details
Interior
Features
Main Floor
Kitchen
2.77 x 3.92Dining
4.19 x 1.88Living
5.18 x 2.822nd Br
2.76 x 3.3Exterior
Parking
Garage spaces -
Garage type -
Total parking spaces 1
Condo Details
Inclusions
Property History
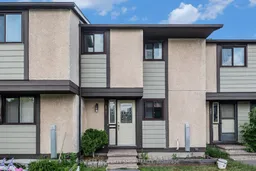 22
22