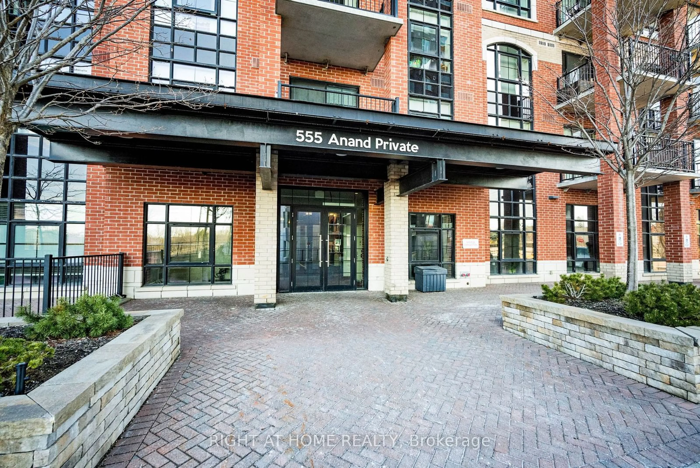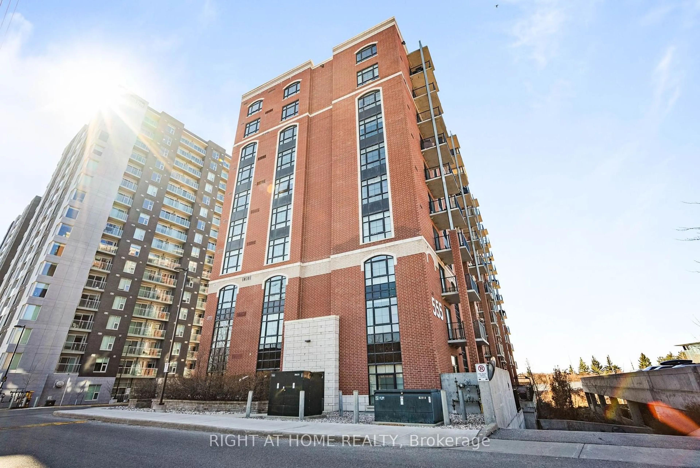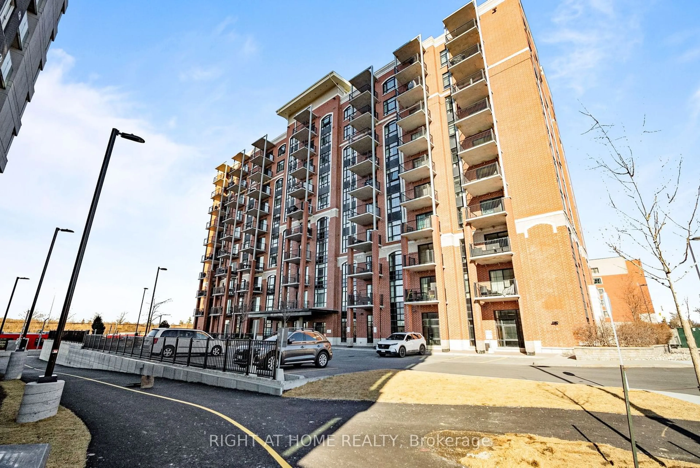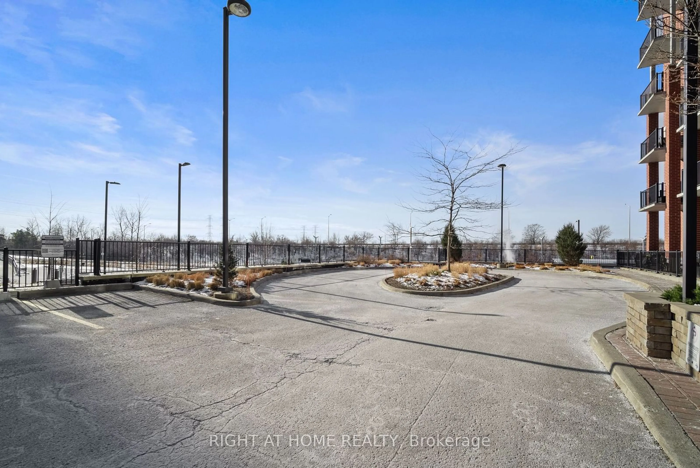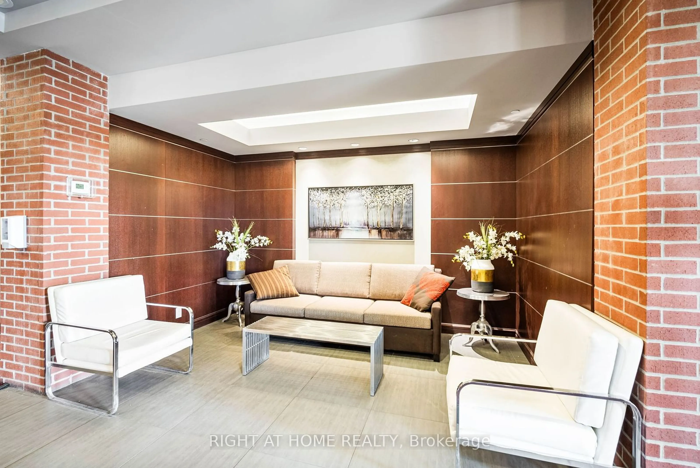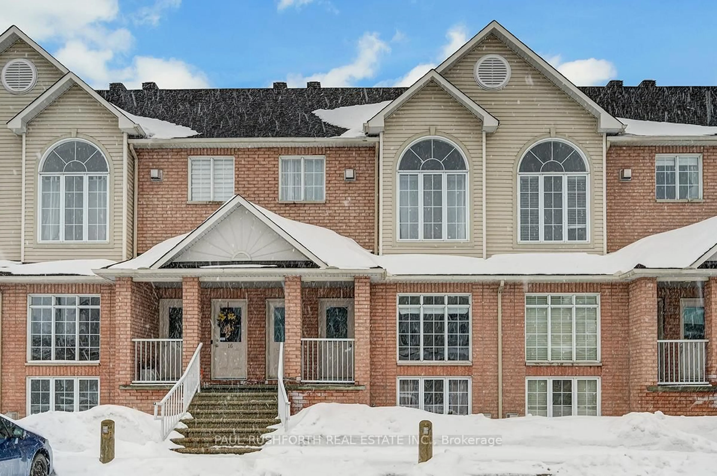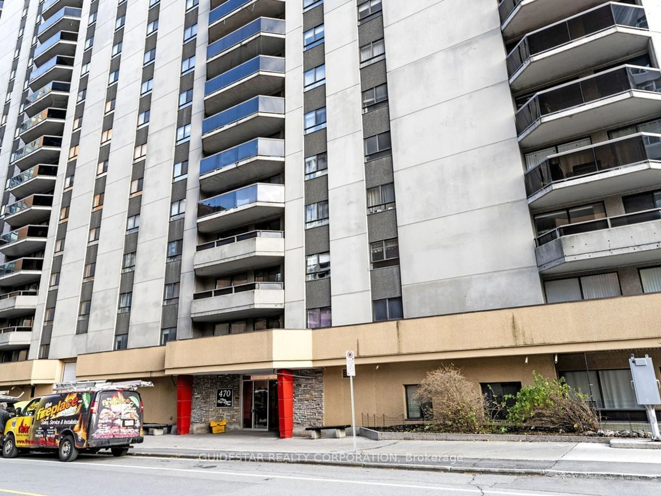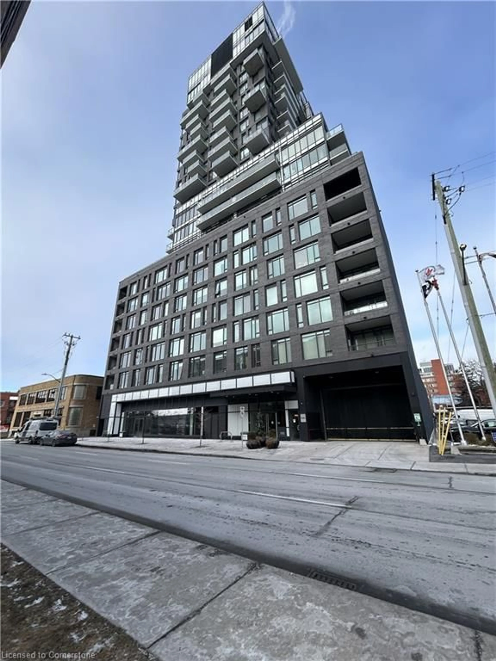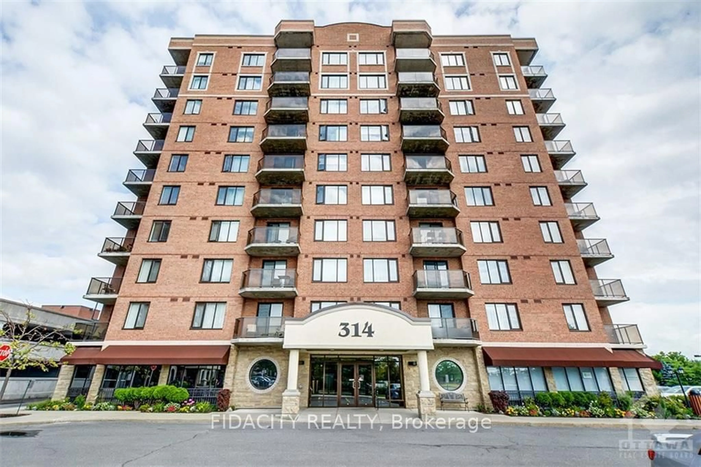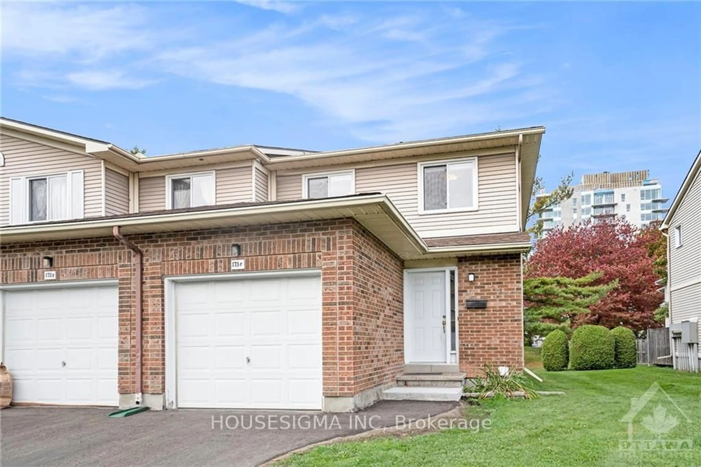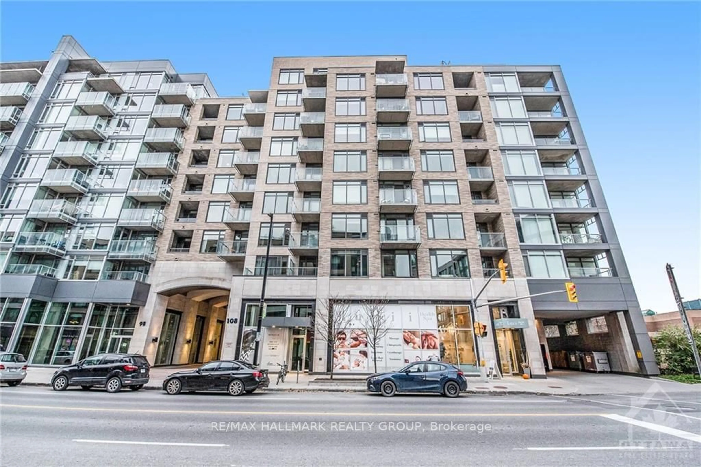555 Anand Private N/A #411, Ottawa, Ontario K1V 2R7
Contact us about this property
Highlights
Estimated ValueThis is the price Wahi expects this property to sell for.
The calculation is powered by our Instant Home Value Estimate, which uses current market and property price trends to estimate your home’s value with a 90% accuracy rate.Not available
Price/Sqft$472/sqft
Est. Mortgage$1,920/mo
Maintenance fees$577/mo
Tax Amount (2025)$4,010/yr
Days On Market69 days
Description
Experience modern luxury in this stunning 2-bedroom, 2-bath south-facing condo at Legendary Warehouse Lofts. Spanning 919 sq. ft., this unit boasts hardwood flooring, sleek vessel sinks, extended breakfast bar and a charming exposed brick wall that blends indoor and outdoor living. Oversized windows flood the space with natural light, while the stylish kitchen features floating shelves, quartz countertops, and stainless steel appliances. The guest bath includes an accessibility friendly shower, and the spacious primary suite offers a walk-in closet. Step onto the oversized 90 sq. ft. balcony with a gas BBQ hookup and enjoy serene views. Building amenities include a pet spa, full-size gym, a party/lounge room (bookable for free with WiFi), paths for scenic walks, and underground parking. Located at the foot of the building is the brand new Walkley Station LRT/OC Transpo operating since Jan 6, 2025. Moonies Bay, Carleton University, shopping, dining, and Highway 417 are all 5-10 minutes away! This home offers the perfect balance of comfort and convenience. Includes one parking spot and one locker.
Property Details
Interior
Features
Main Floor
2nd Br
3.05 x 3.05Living
3.66 x 7.1Br
3.05 x 3.05Exterior
Features
Parking
Garage spaces 1
Garage type Underground
Other parking spaces 0
Total parking spaces 1
Condo Details
Inclusions
Property History
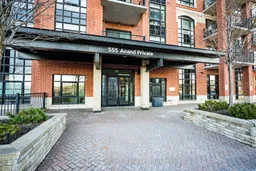 28
28Get up to 0.5% cashback when you buy your dream home with Wahi Cashback

A new way to buy a home that puts cash back in your pocket.
- Our in-house Realtors do more deals and bring that negotiating power into your corner
- We leverage technology to get you more insights, move faster and simplify the process
- Our digital business model means we pass the savings onto you, with up to 0.5% cashback on the purchase of your home
