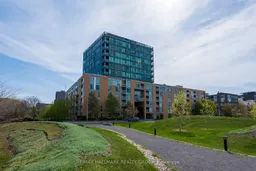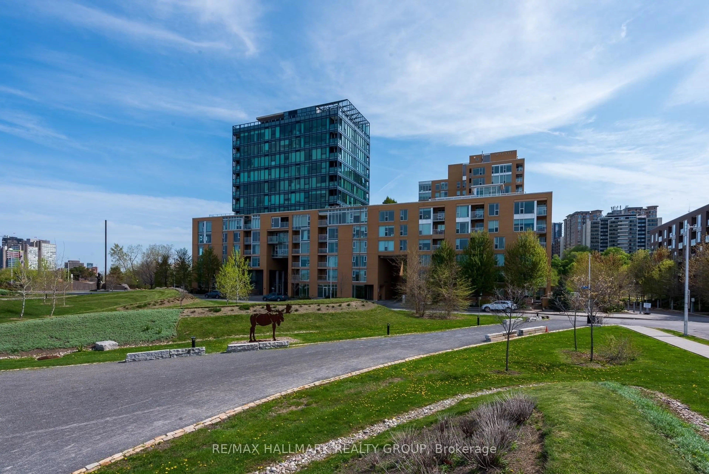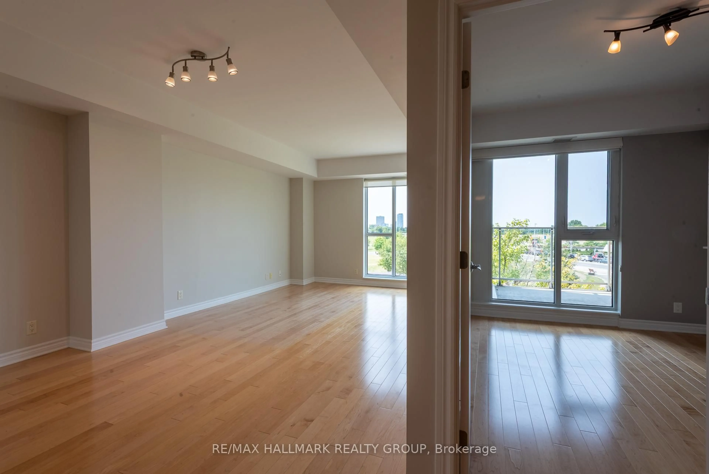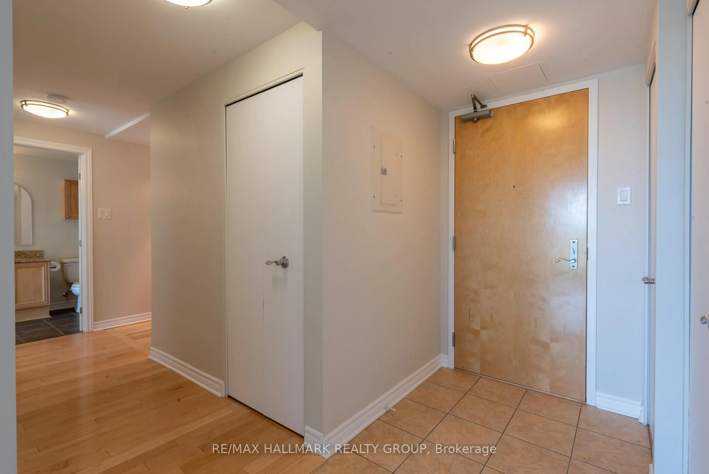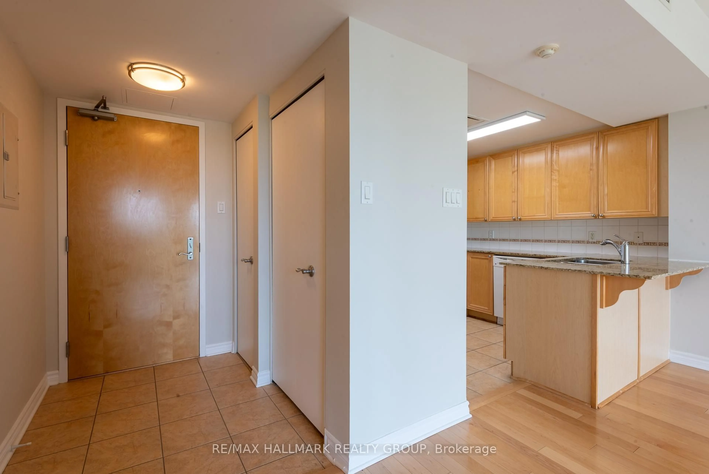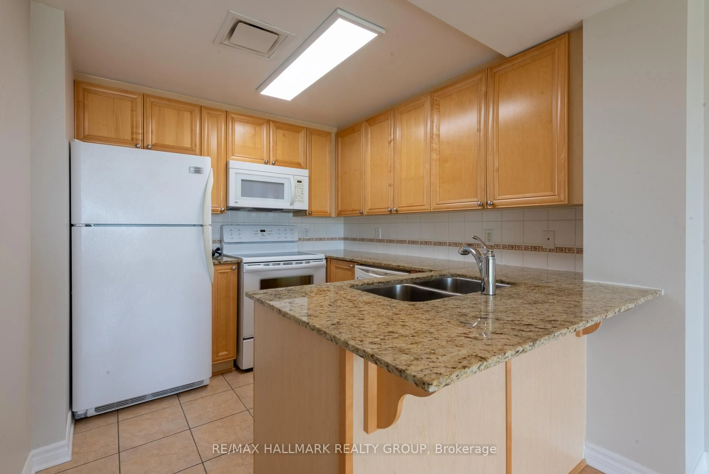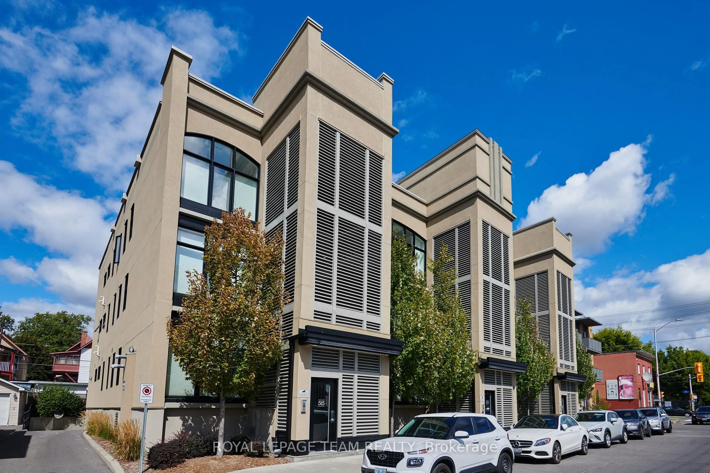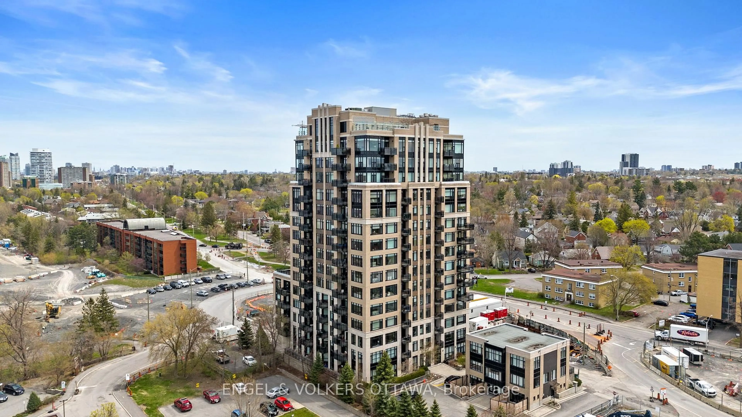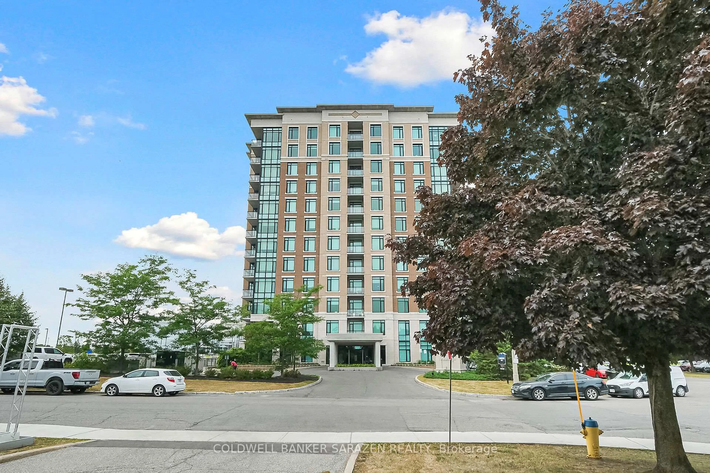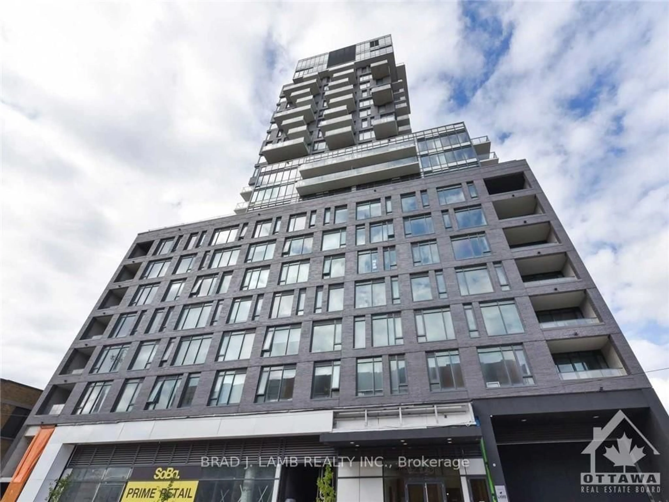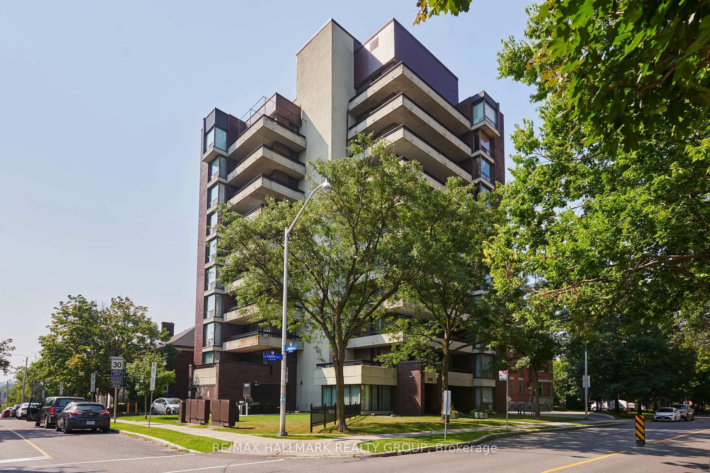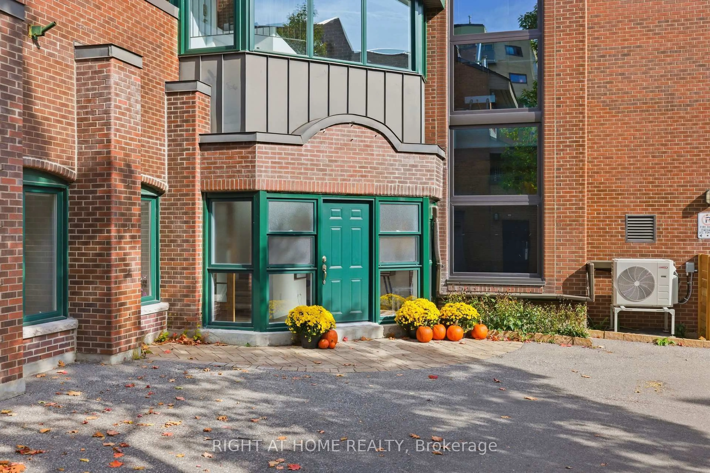200 Lett St #311, Ottawa, Ontario K1R 0A7
Contact us about this property
Highlights
Estimated valueThis is the price Wahi expects this property to sell for.
The calculation is powered by our Instant Home Value Estimate, which uses current market and property price trends to estimate your home’s value with a 90% accuracy rate.Not available
Price/Sqft$527/sqft
Monthly cost
Open Calculator
Description
Outsmart the crowd! This contemporary condo is by far the best value per square foot in a two-bedroom unit at Lebreton Flats. Check the facts and compare - 100 to 150 square feet larger than any two-bedroom unit under $700K and priced lower than any in recent history. Defining the Ottawa urban lifestyle, crafted into nature amidst NCC bike paths, the Canadian War Museum, Indigenous parkland, short walks to Parliament, Little Italy, Chinatown and the Ottawa River. This contemporary Lebreton Flats two-bedroom condominium offers 1,020 square feet of comfortable living. Outsmart the crowd! When you head out to another part of town via LRT access at Pimisi Station two-minutes' walk away, leave your vehicle charging in your heated underground garage parking spot. Installed in late 2024 your personal EV Charger is ready for your future if you're not electric yet. The ECO vibe goes further with a secure bicycle room in this LEED Silver certified building. Your new third-floor home features hardwood and tile flooring, granite counters, one of the most practical layouts in the building, and an ingenious computer nook with built-in desk to get things done out of earshot from the living room. The owners, who purchased the condo from the developer, had the unit modified to include the computer nook / den, which has proven invaluable for working from home in today's hybrid environment. Prefer a second bedroom? The infrastructure is already in place behind the walls. A truly generous primary bedroom with a wall of closets has direct access to the bathroom which features granite counters, double sinks and plenty of elbow room. The second bedroom comes with a Murphy bed to combine additional office or media space with room for guests. Busy day behind you? Chill on the balcony and watch the sunset. Superb amenities including an exercise room, BBQ patio the Ottawa downtown skyline, car wash, and event room.
Property Details
Interior
Features
Main Floor
Living
3.737 x 3.665Balcony / Combined W/Dining
Dining
3.146 x 2.047Combined W/Living
Kitchen
2.944 x 2.553O/Looks Dining
Den
1.426 x 1.161Open Concept
Exterior
Features
Parking
Garage spaces 1
Garage type Underground
Other parking spaces 0
Total parking spaces 1
Condo Details
Amenities
Bike Storage, Elevator, Exercise Room, Party/Meeting Room, Rooftop Deck/Garden, Sauna
Inclusions
Property History
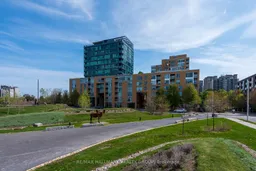 27
27