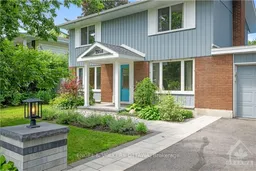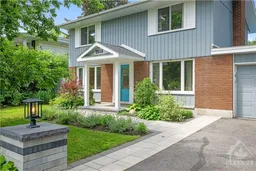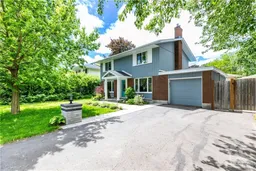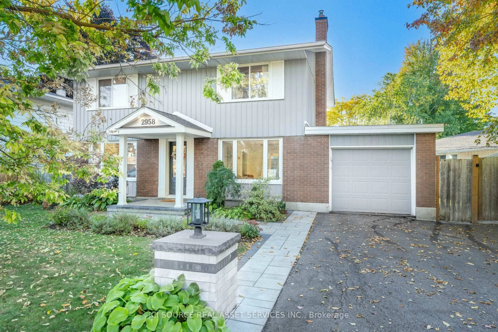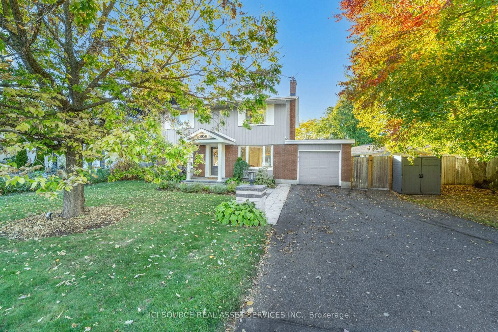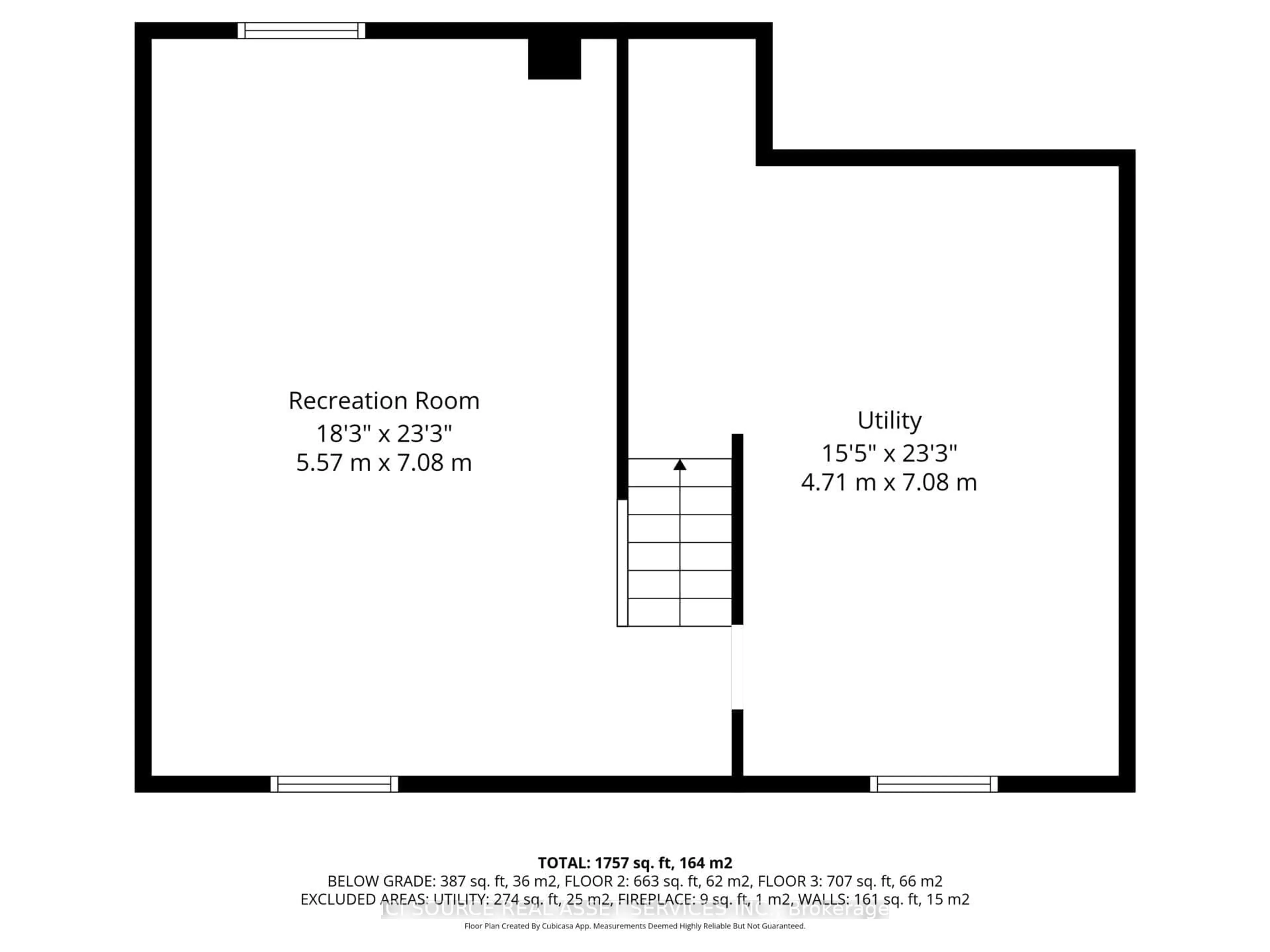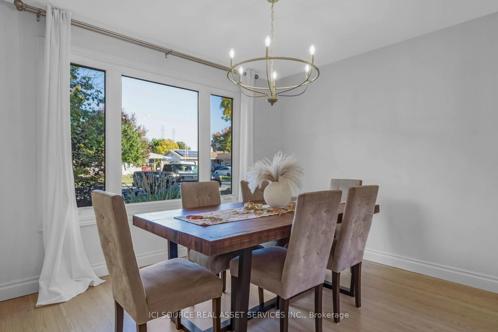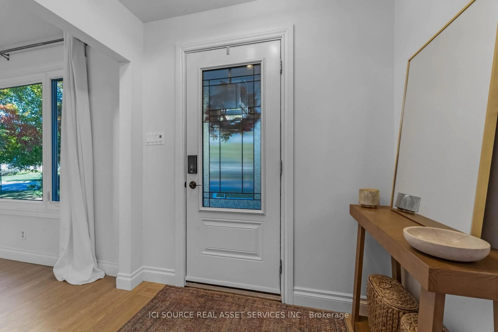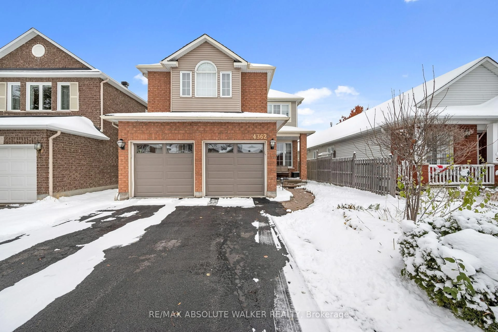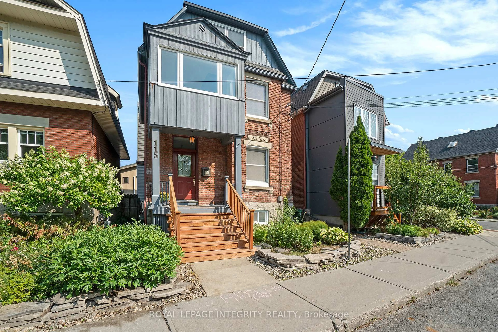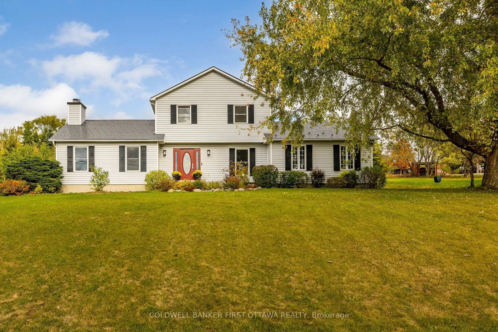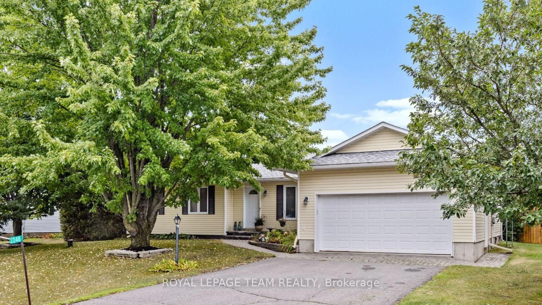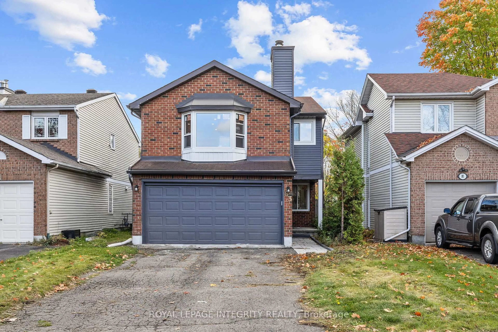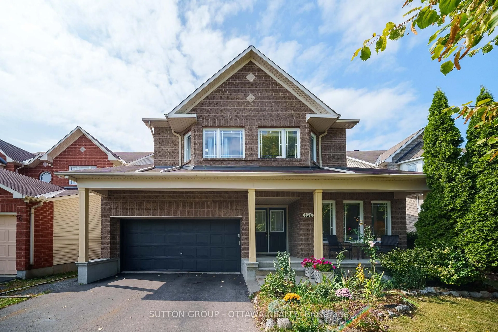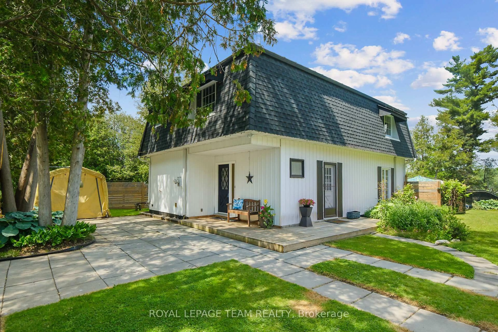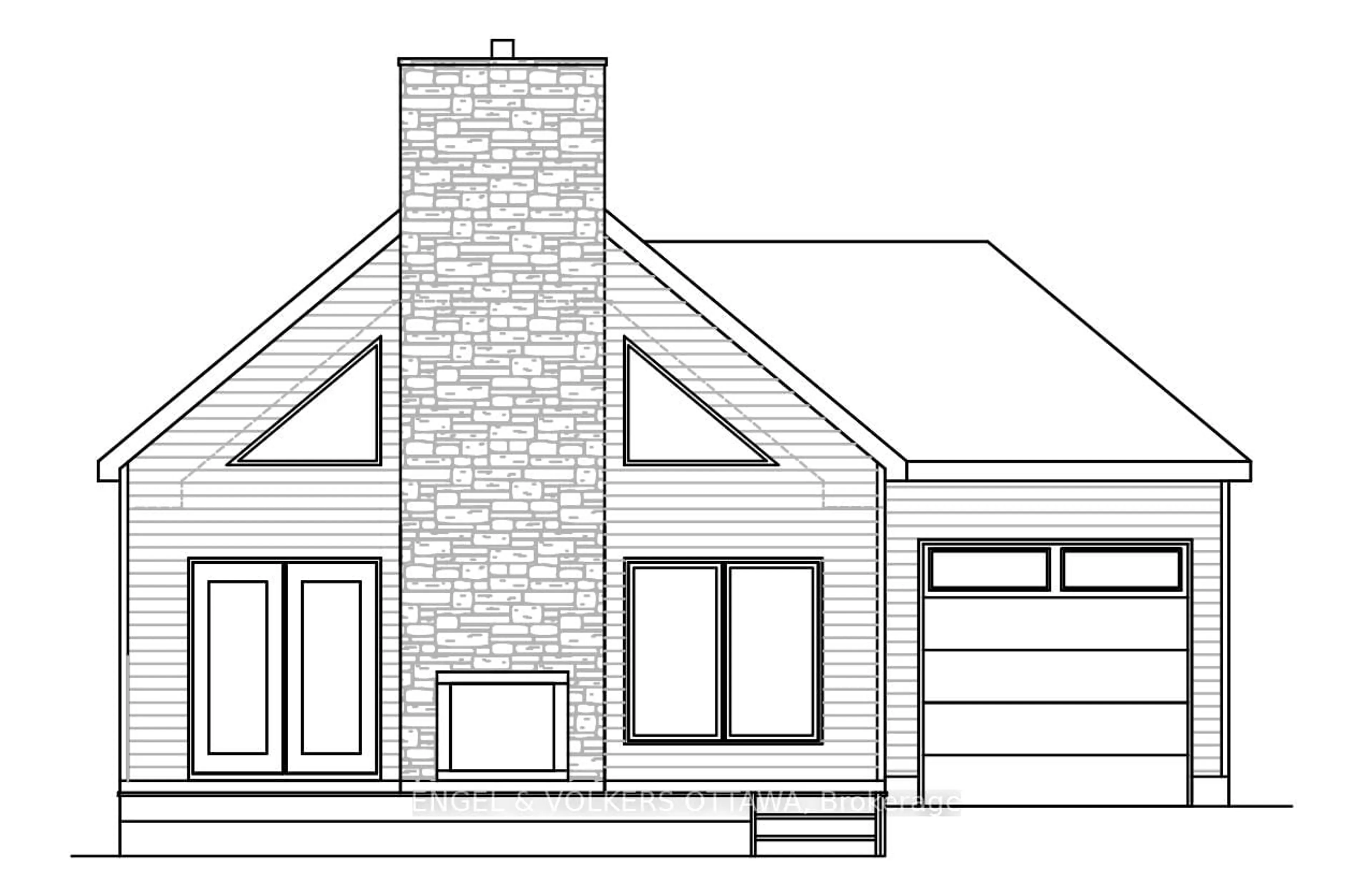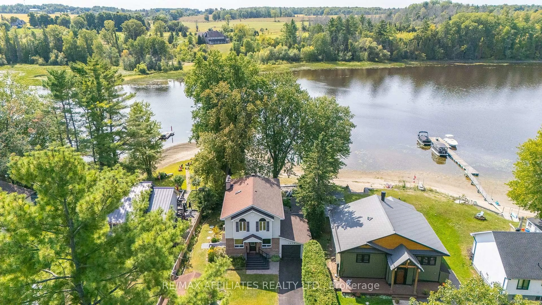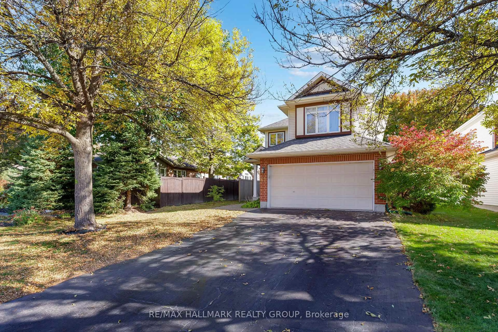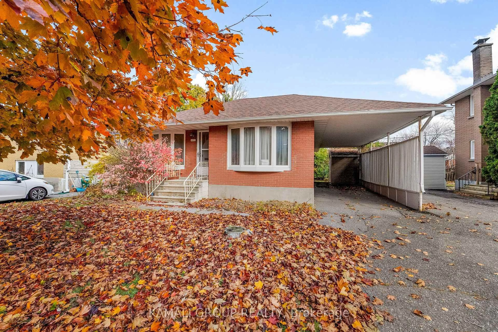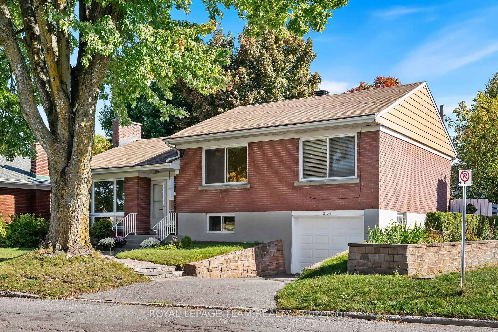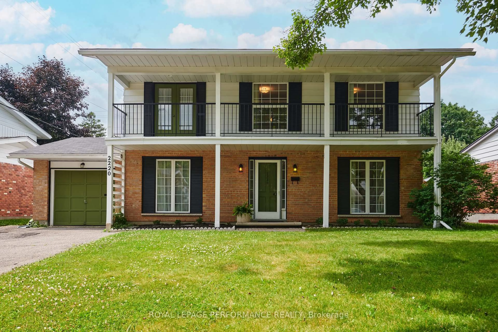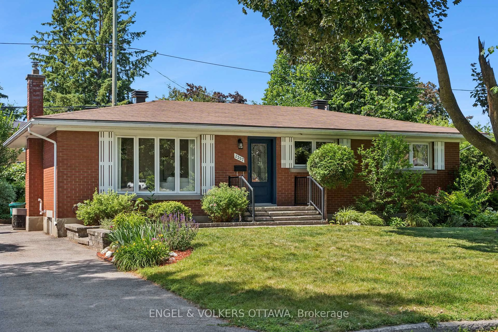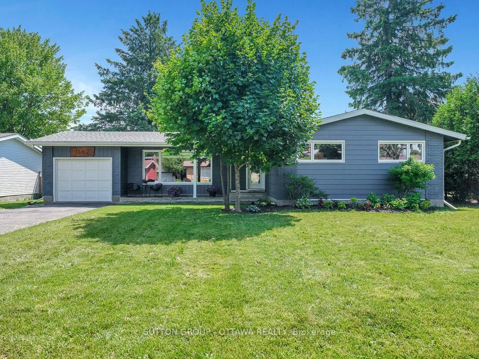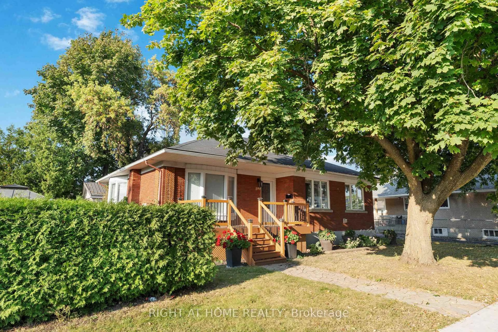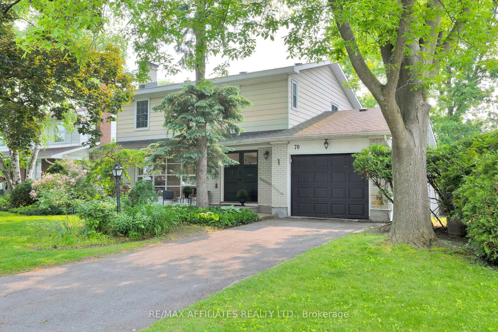2958 Southmore Dr, Ottawa, Ontario K1V 6Z3
Contact us about this property
Highlights
Estimated valueThis is the price Wahi expects this property to sell for.
The calculation is powered by our Instant Home Value Estimate, which uses current market and property price trends to estimate your home’s value with a 90% accuracy rate.Not available
Price/Sqft$669/sqft
Monthly cost
Open Calculator

Curious about what homes are selling for in this area?
Get a report on comparable homes with helpful insights and trends.
+7
Properties sold*
$745K
Median sold price*
*Based on last 30 days
Description
This home offers the perfect blend of modern upgrades and classic charisma. With a meticulously maintained in-ground pool, hot-tub, private backyard and patio, this family-friendly home is an oasis within the city. Step inside and be welcomed with warm hardwood floors, tasteful updates and a layout perfect for entertaining guests and creating new family traditions. The living room is flooded with natural light and kept cozy by a gas fire place. Walk out onto the covered patio to enjoy sunny days in the pool or chilly evenings in the hot tub. The updated kitchen and pantry has plenty of storage and flows into a bright dining room. A powder room is also on the main level. Upstairs, the grand primary room is a retreat with a luxury renovated walk-in & ensuite. The 2nd level shows 2 additional bedrooms and full bath. The finished basement provides a large rec room and spacious storage room to keep everyone organized. Upgrades and noteworthy info:- Fully renovated kitchen and pantry (2024)- Stucco removed off the ceiling (2024)- Refinished hardwood floors (2024)- Fully renovated basement (2023)- Heated floors in ensuite- Massive lot, with tons of mature trees- House is 1757 Sq Ft. Close to:- Lansdowne (10-12 min by car)- Mooney's Bay (4 min by car)- Airport (5 mins by car)- Dog park (1 min walk)- LRT (8 min walk)- GoodLife (5 min by car)- Shopping plaza (groceries, LCBO, HomeDepot, Walmart, etc.)- Multiple school close by- Multiple bike paths *For Additional Property Details Click The Brochure Icon Below*
Property Details
Interior
Features
Main Floor
Living
3.59 x 5.85Foyer
2.21 x 3.05Kitchen
4.47 x 4.04Exterior
Features
Parking
Garage spaces 1
Garage type Attached
Other parking spaces 4
Total parking spaces 5
Property History
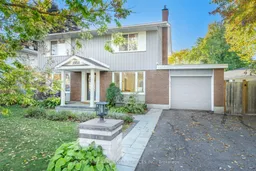 44
44