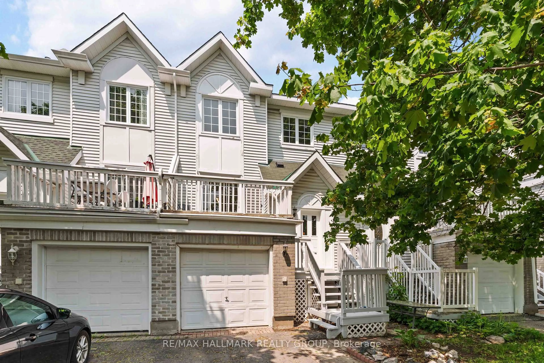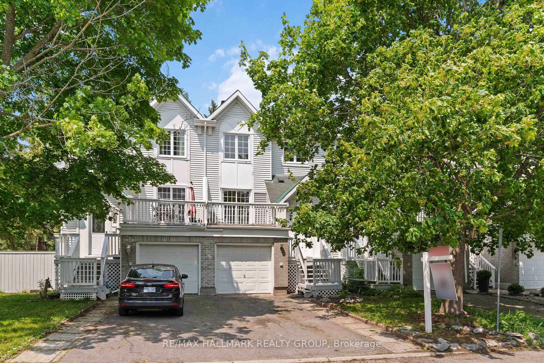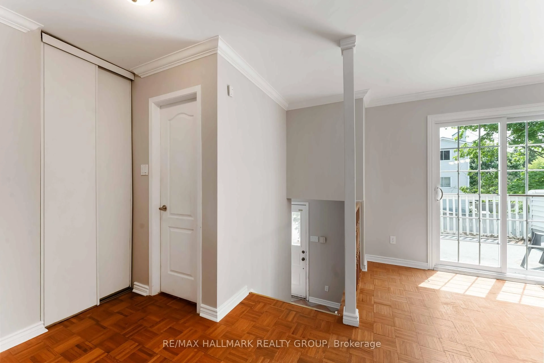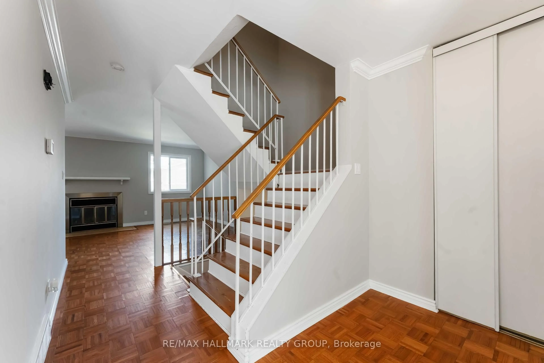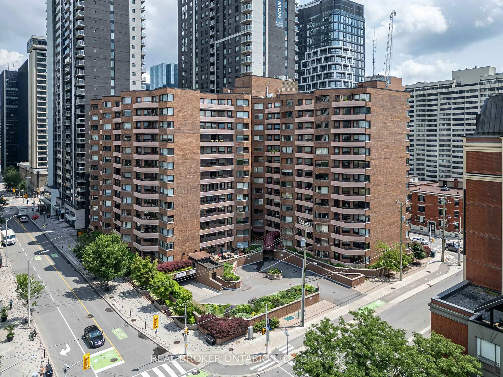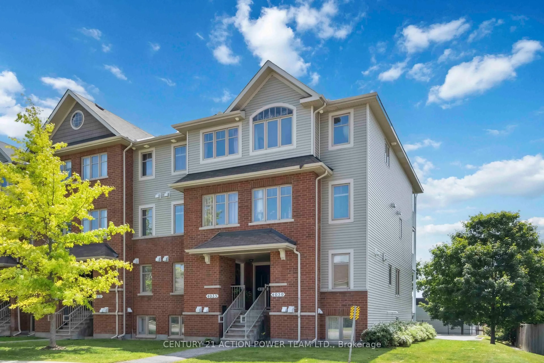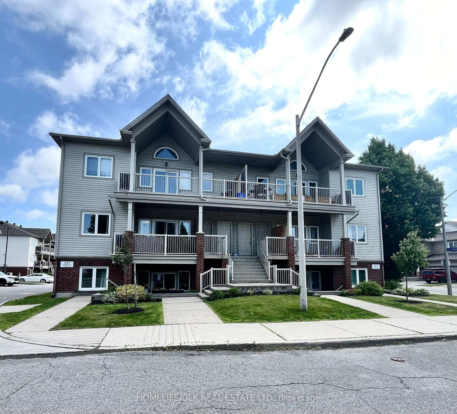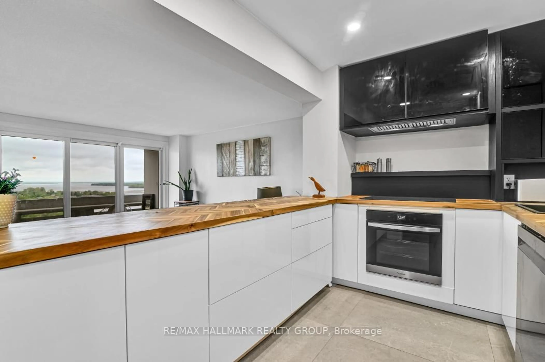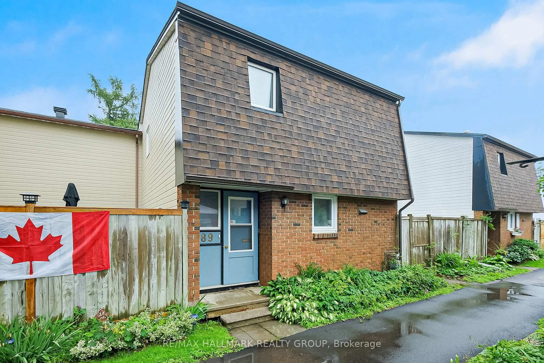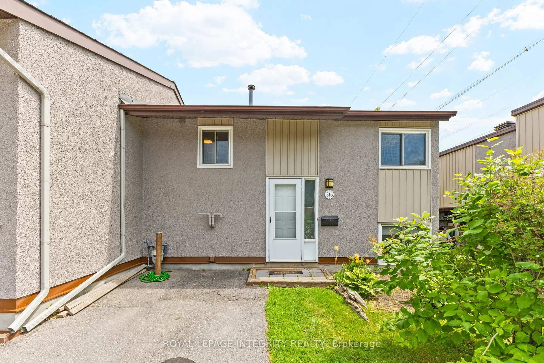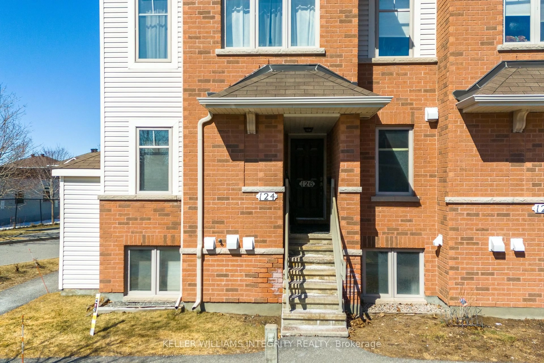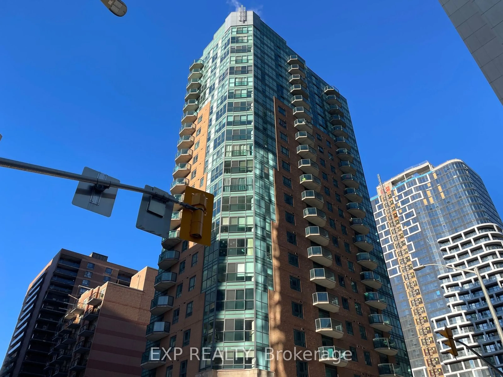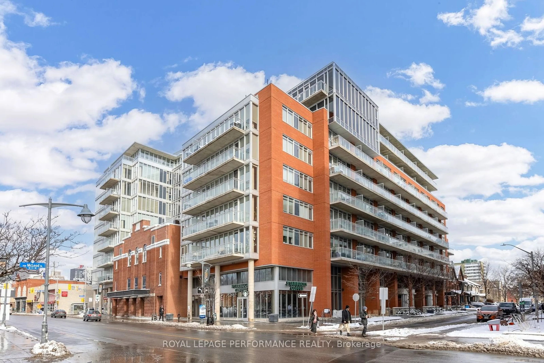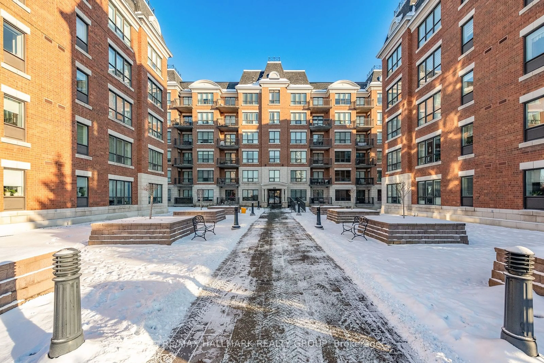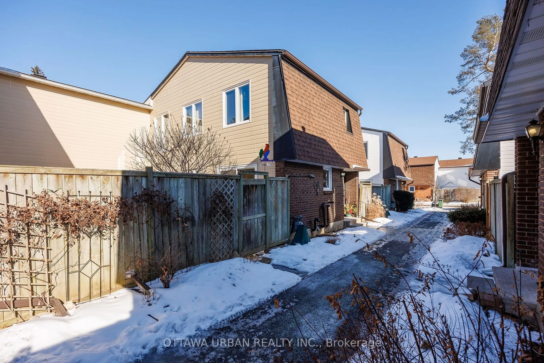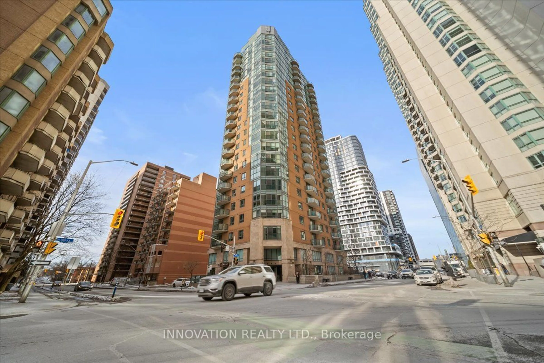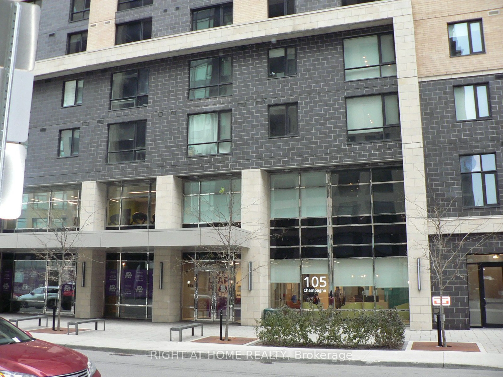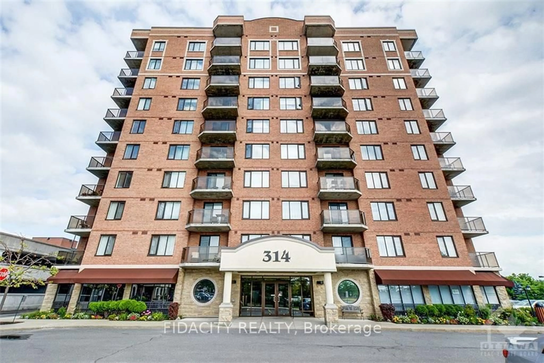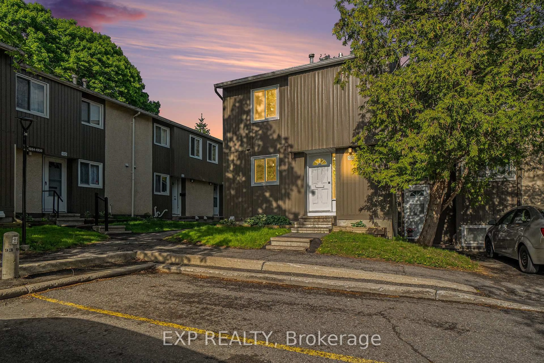4 Castlegreen Private, Ottawa, Ontario K1T 3N2
Contact us about this property
Highlights
Estimated valueThis is the price Wahi expects this property to sell for.
The calculation is powered by our Instant Home Value Estimate, which uses current market and property price trends to estimate your home’s value with a 90% accuracy rate.Not available
Price/Sqft$348/sqft
Monthly cost
Open Calculator

Curious about what homes are selling for in this area?
Get a report on comparable homes with helpful insights and trends.
*Based on last 30 days
Description
Welcome to 4 Castlegreen Private, a charming and well-maintained condo townhome tucked away in the sought-after Greenboro neighbourhood. Offering the perfect balance of comfort, functionality, and location, this home is ideal for first-time buyers, downsizers, or investors alike. Step inside to a bright and thoughtfully designed layout, with all living spaces conveniently located above ground. The main floor features a spacious living and dining area with large windows that fill the home with natural light, a practical kitchen with ample cabinetry, and an updated powder room for added convenience. Upstairs, youll find three generously sized bedrooms and a full bathroom ideal for families or those needing flexible space for remote work. The lower level offers additional living space with walkout access to the backyard. Enjoy peaceful surroundings with no direct rear neighbour, and take comfort in the low monthly condo fee, which covers common elements maintenance, snow removal and more. Located within walking distance to Roberta Bondar Public School, parks, bike paths, transit, and daily conveniences, this home is perfectly situated in one of Ottawas most family-friendly and well-connected communities. Some pictures virtually staged.
Property Details
Interior
Features
Lower Floor
Laundry
3.65 x 2.99Rec
5.8 x 3.65Exterior
Features
Parking
Garage spaces 1
Garage type Built-In
Other parking spaces 1
Total parking spaces 2
Condo Details
Inclusions
Property History
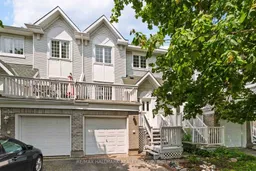 31
31