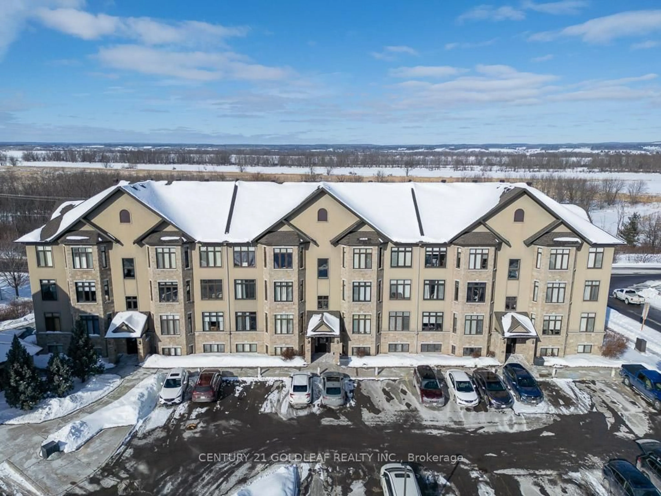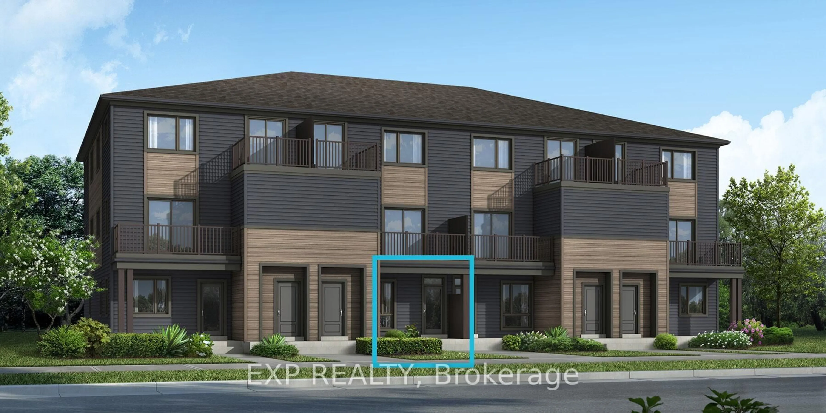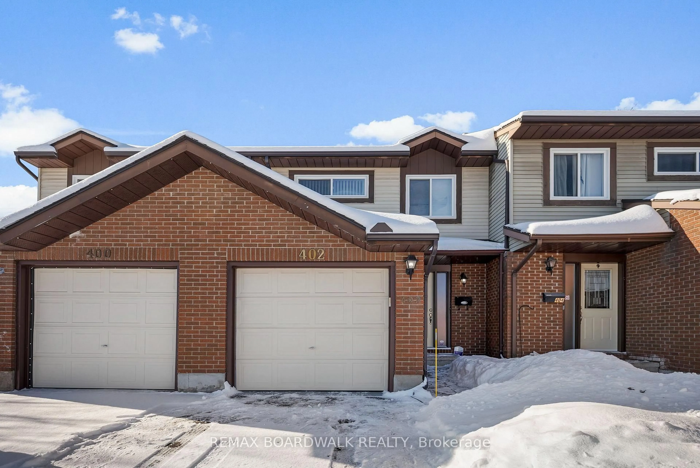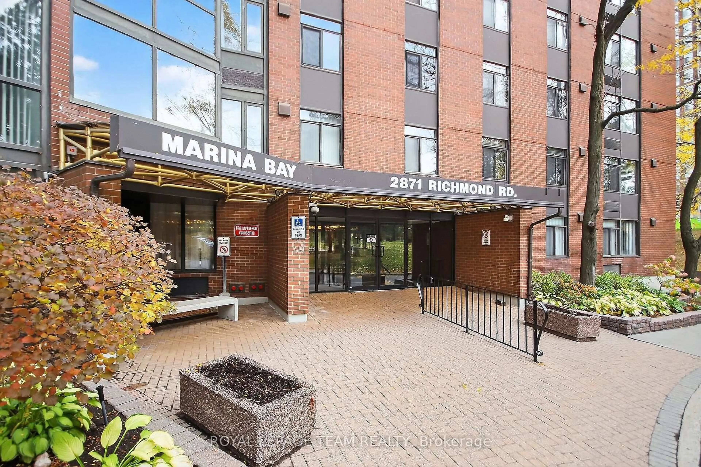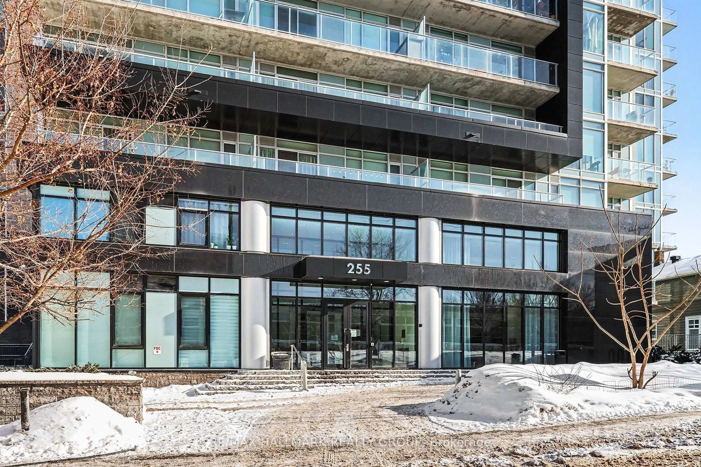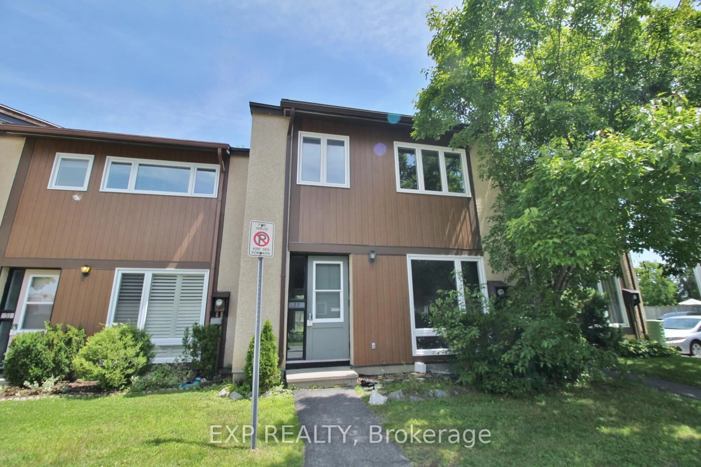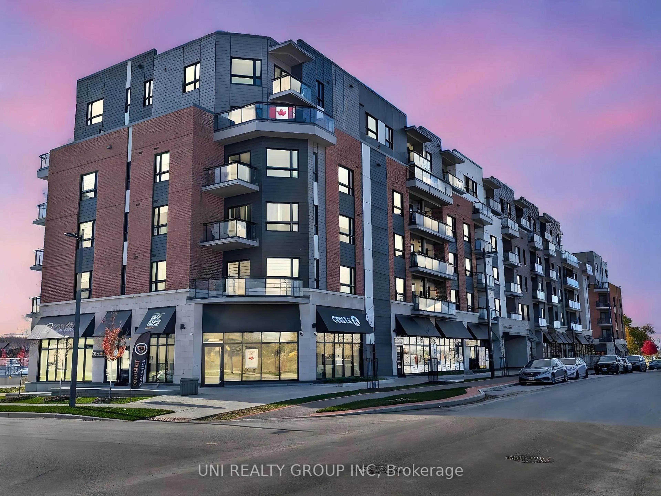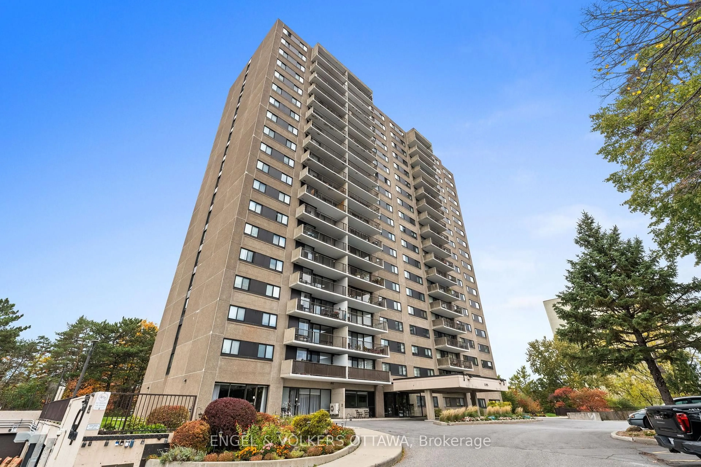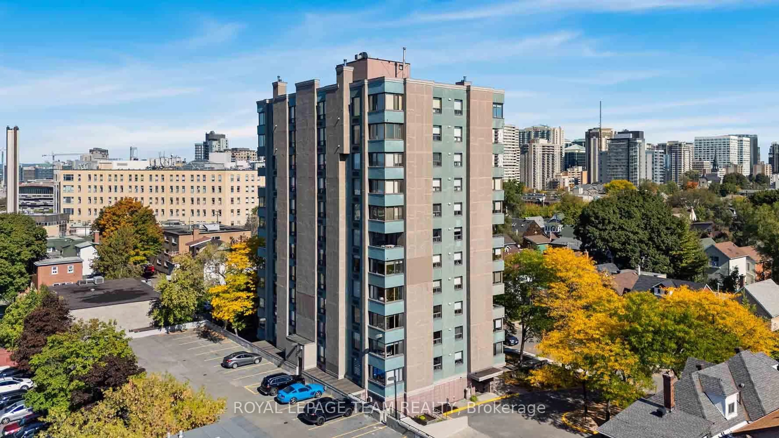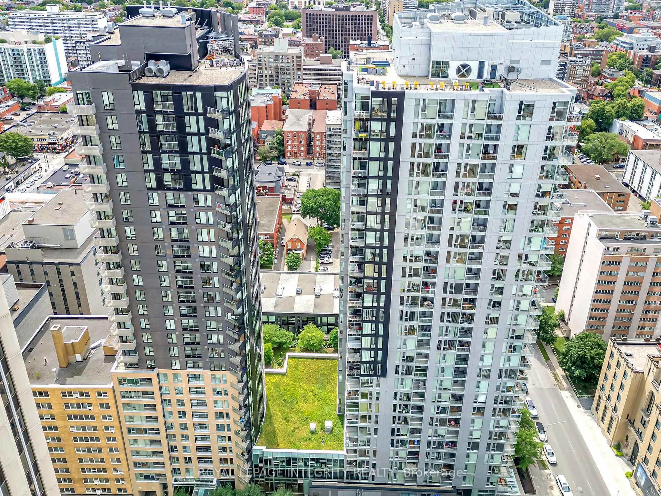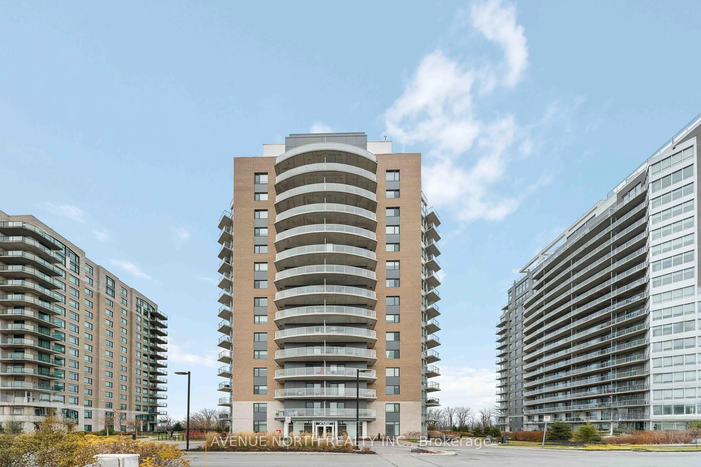Bright & beautiful corner unit with no rear neighbours, in a prime location! Welcome to this open and airy premium corner unit, a rare find in a quiet, safe neighborhood that offers both privacy and convenience. This well-maintained, owner-occupied home has only ever had one resident: a single retiree who has cared for it meticulously over the years. Step inside to a sun-filled main floor featuring rich hardwood and ceramic flooring throughout. The versatile bonus room with its own balcony offers endless possibilities ideal as a dining area, TV room, office, or even an additional bedroom. The open-concept kitchen is perfect for entertaining, with granite countertops and stainless steel appliances (fridge, stove, and dishwasher all updated in 2022). A convenient powder room completes the main level. Upstairs, you'll find two spacious bedrooms, including a large primary suite with direct access to a private balcony and a shared 4-piece bathroom with dual access from both the hallway and the primary bedroom. Laundry is also conveniently located on the upper level. Enjoy the peace of no direct rear neighbors, and rest easy knowing the A/C is just 5 years old and the furnace has been inspected and cleaned annually. Ideally situated close to public transit, shopping, and recreational amenities, this move-in-ready home is perfect for anyone looking to enjoy comfort, privacy, and low-maintenance living.
Inclusions: Fridge, Stove, Dishwasher, Hood fan, Washer & Dryer
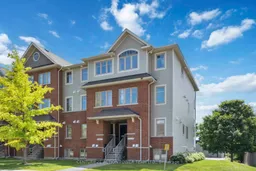 32
32

