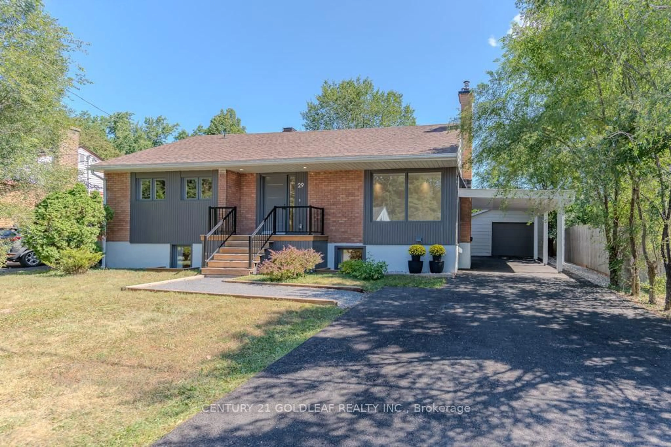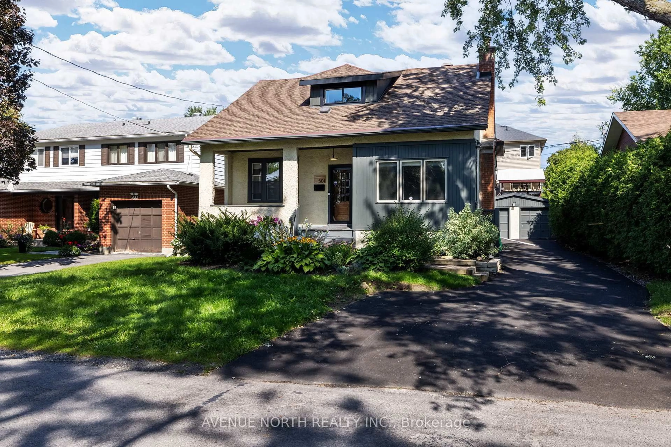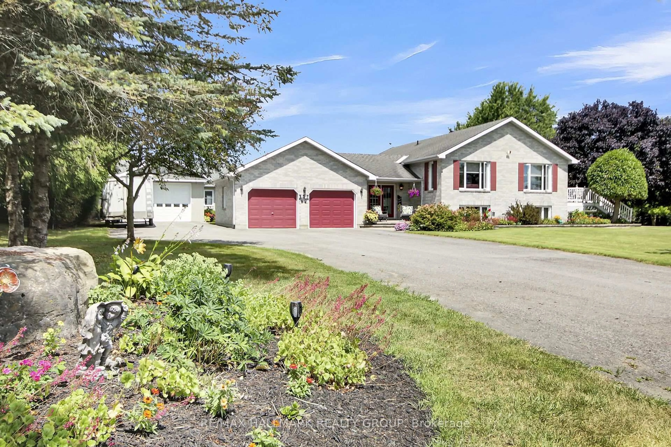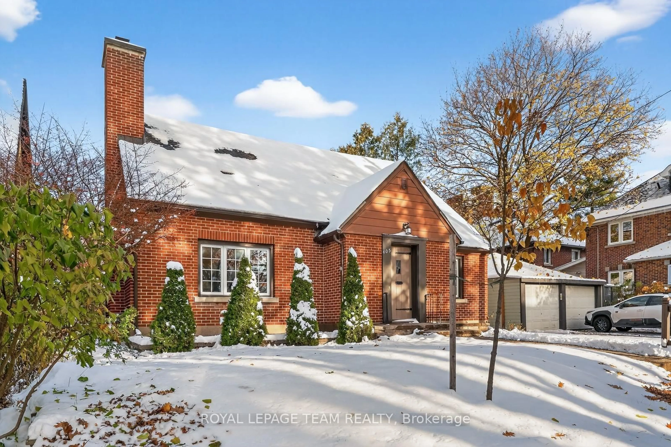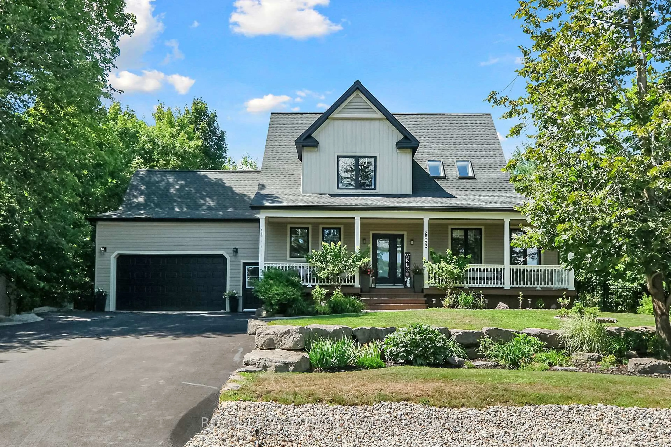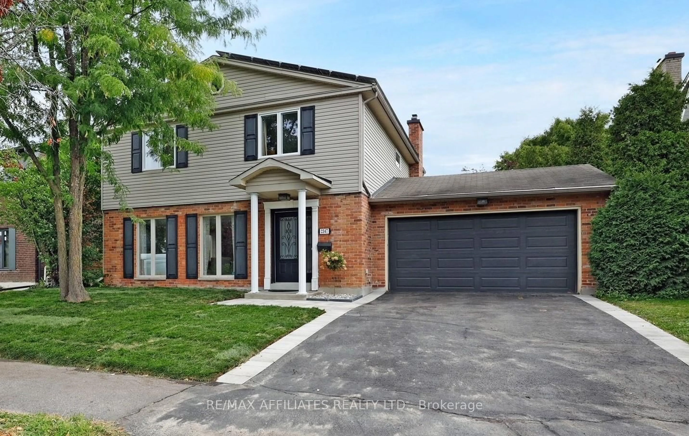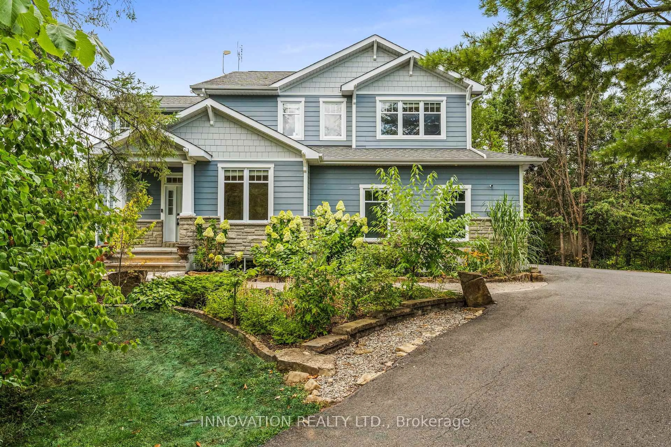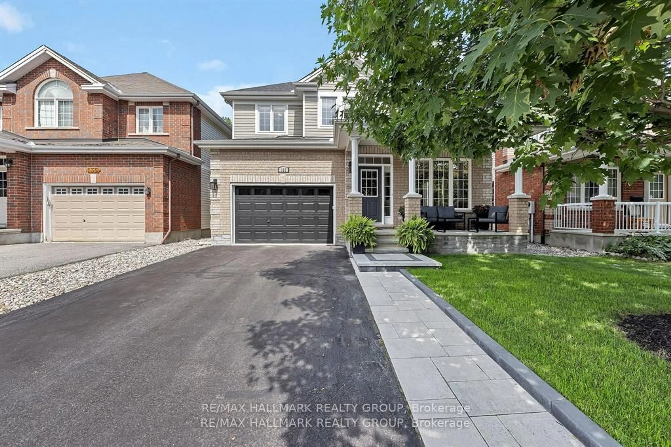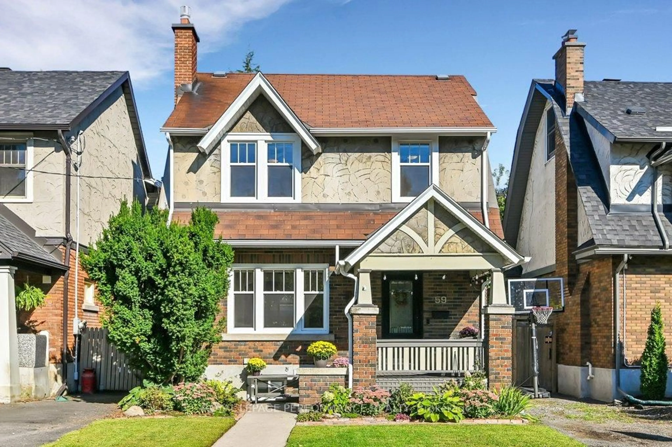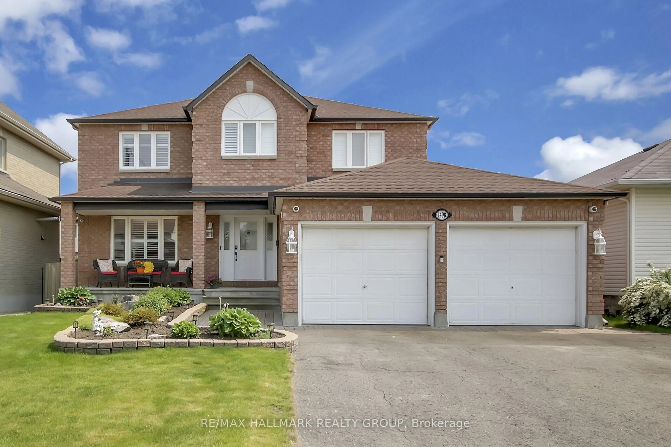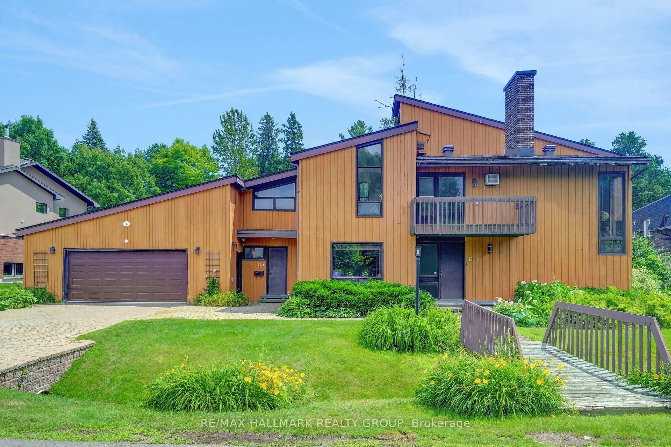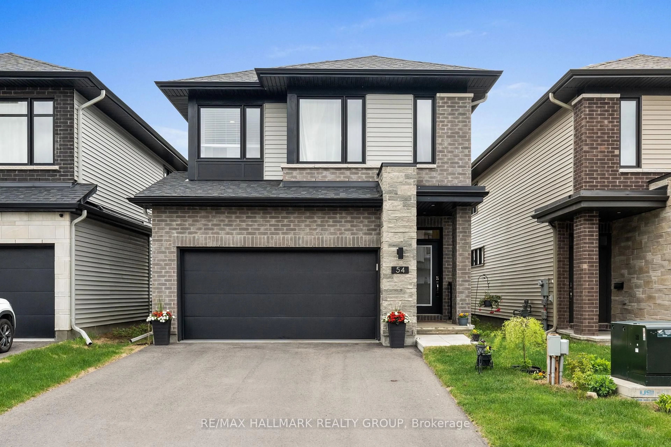Welcome to a truly one-of-a-kind property in the heart of Hunt Club's community in a private Cul-de-Sac, where classic charm meets endless potential! Even made national headlines...that's right, in 2020, this homes backyard oasis was so irresistible that a curious moose took a dip in the inviting inground pool, capturing hearts across the country. This spacious residence offers a generous layout that's ready to be reimagined to suit your modern lifestyle. The grand spiral staircase sets the tone as you enter, leading to a formal living and dining room perfect for entertaining. A cozy main level family room with a gas fireplace that opens directly to your private backyard retreat. The kitchen includes a built-in oven, cooktop and a sunny eating area. The main-level laundry and 2 powder bathrooms adds everyday convenience. Upstairs, the expansive primary suite boasts double doors as you enter that includes a walk-in closet and an en-suite with a glass shower. Three additional bedrooms and a full bath complete the upper level. Downstairs is an ideal in-law suite or future income potential with a spacious rec room, 5th bedroom, 2nd kitchen, wet bar and ample storage. Step into your own personal paradise with this stunning backyard oasis, designed for outdoor relaxation and entertaining in total privacy. This exceptional outdoor space with no rear neighbours features a beautiful inground pool and a spacious deck ideal for barbecues. The fully fenced yard ensures privacy while the well-maintained lawn adds a touch of greenery and curb appeal. This home offers space, style and a splash of history.
Inclusions: Fridge, Wall Oven, Cook top, Dishwasher, washer and dryer, Garage door openers with remotes, all blinds, curtains, drapery, drapery tracks, central vacuum with attachments, pool attachments and pool pump, all light fixtures.
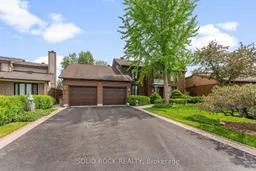 49
49

