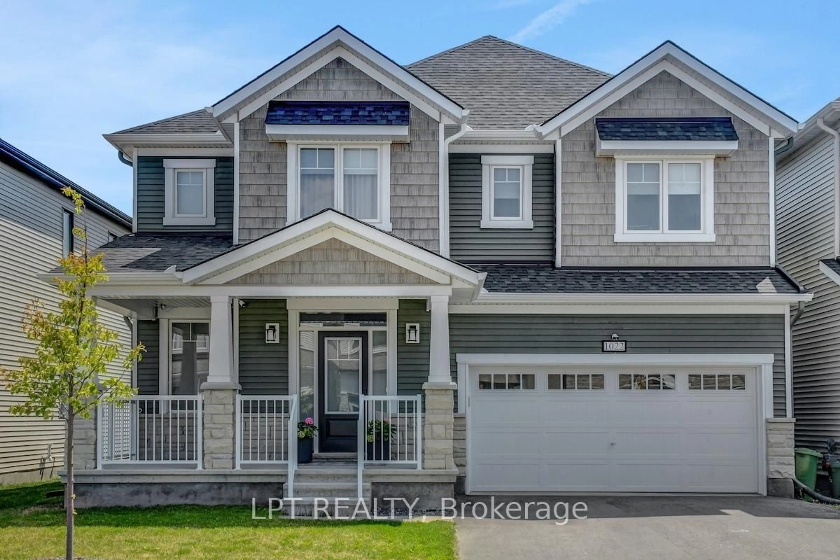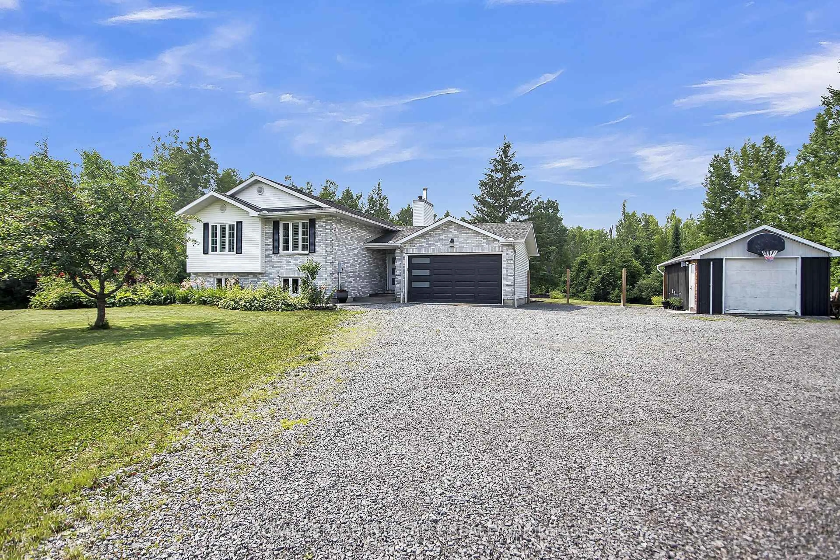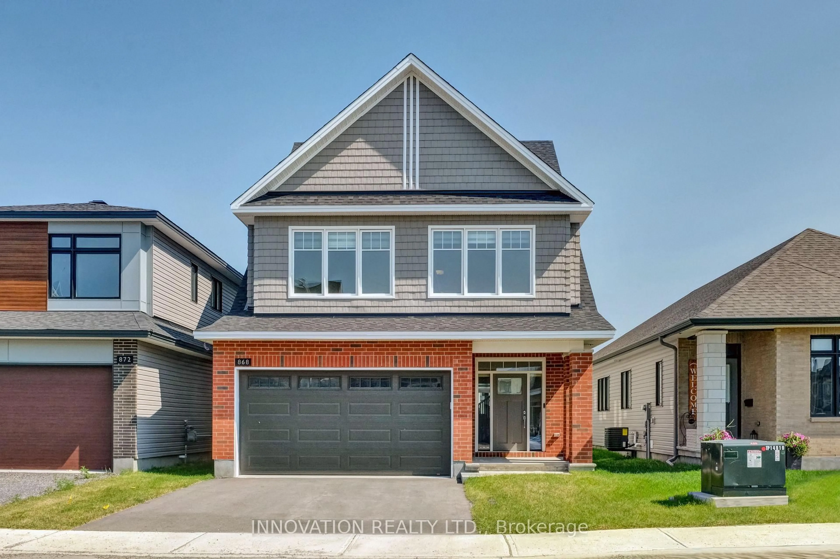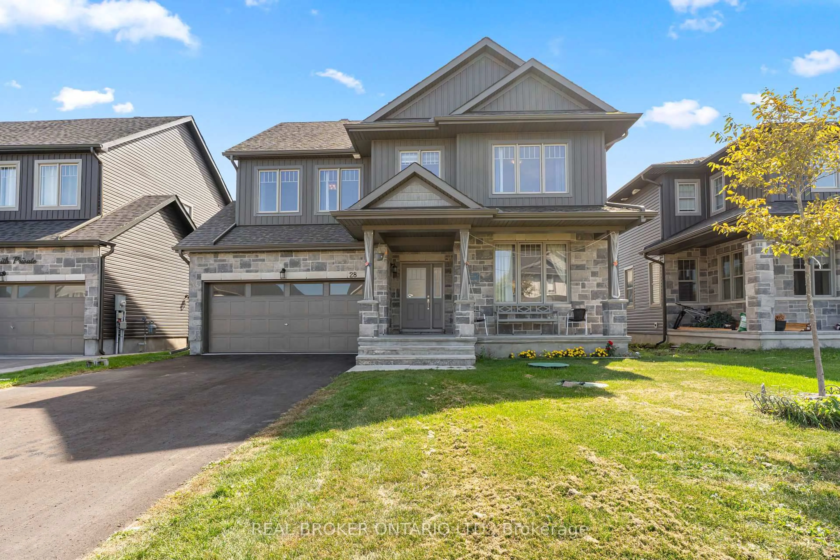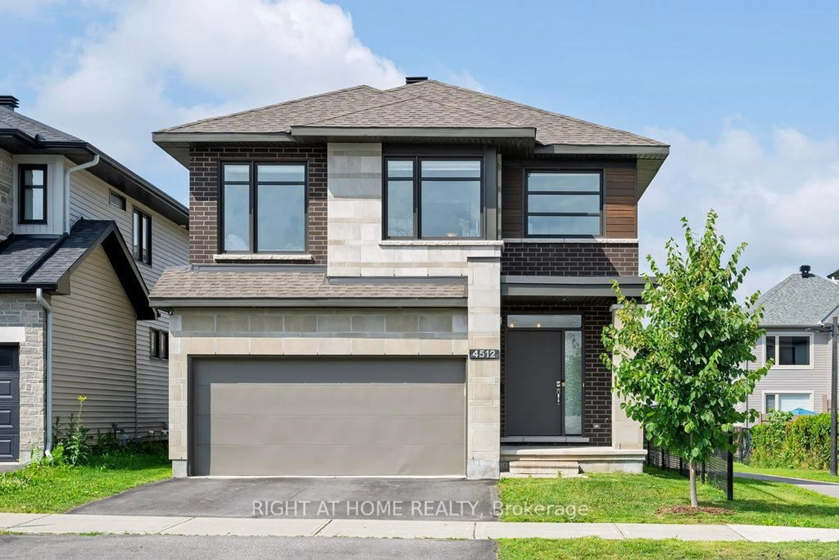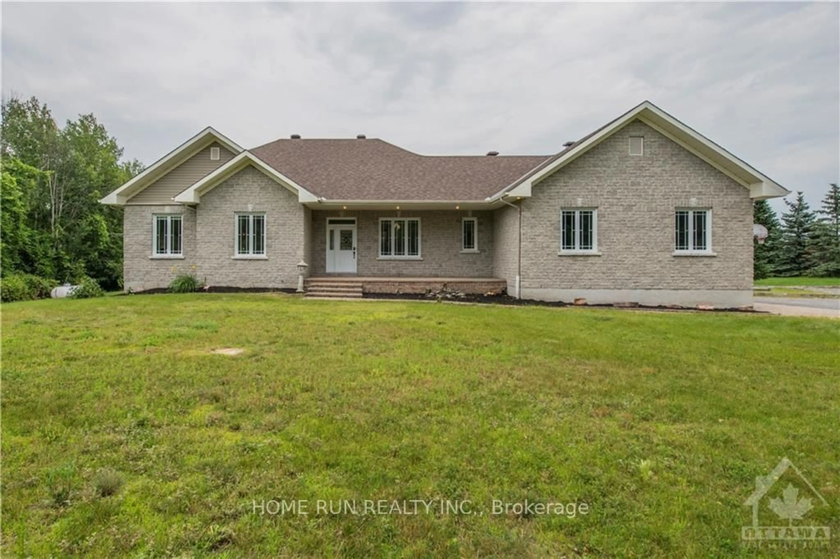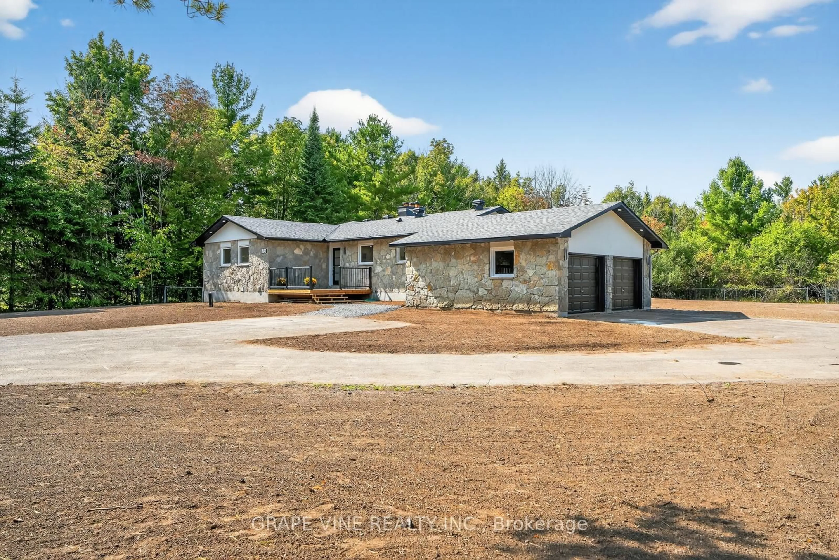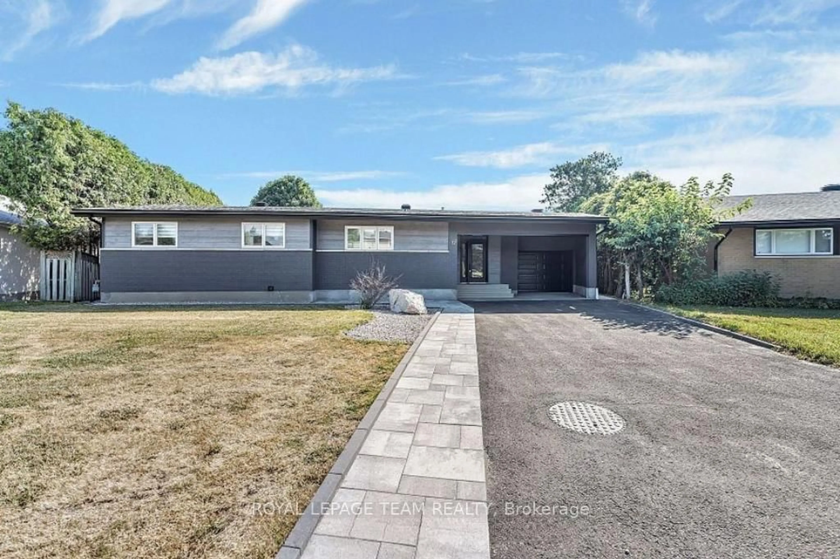Nestled on a peaceful street in the heart of vibrant Hintonburg, this charming 3-storey detached home offers a delightful blend of character and modern convenience. Step inside and discover gleaming hardwood floors with a mix of carpeting throughout the house. Bright, generous windows flood the home with natural light, creating a warm and inviting atmosphere. The spacious primary bedroom is a true retreat, boasting a lovely solarium, your perfect spot for morning coffee or evening relaxation. With two full bathrooms, morning routines are a breeze. You'll find ample storage space throughout the home, keeping everything organized and clutter-free. Escape to your own backyard oasis, a private haven perfect for unwinding or entertaining. A coveted feature in Hintonburg, this property includes two convenient parking spots accessed via the traditional rear private laneway. Location is everything, and this home has it all! Stroll to the fantastic restaurants and bars that make Hintonburg desirable, and easily explore the shops and amenities along Preston and Wellington Streets. Enjoy leisurely walks or bike rides around Dows Lake. Indulge in local favourites like SuzyQ Doughnuts and The Merry Dairy, just moments away. For added convenience, the Ottawa Hospital is within close proximity. Commuting and escaping the city are effortless with quick access to the 417 and the scenic Ottawa River Parkway. This is more than just a house; it's a wonderful place to call home in one of Ottawa's most sought-after neighbourhoods. No conveyance of any written signed offers before noon on the 21st of May, 2025. All viewings require 24-hour notice. Viewings will only be allowed between 10:30 a.m. and 7:00 p.m. There will be no viewings between 11:00 am to 3:00 pm on Wed. May 21st.
Inclusions: Refrigerator, Stove, Dishwasher, Microwave, Washer, Dryer, Hot Water Tank
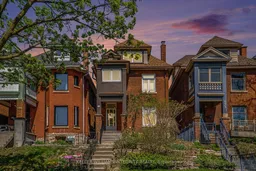 29
29

