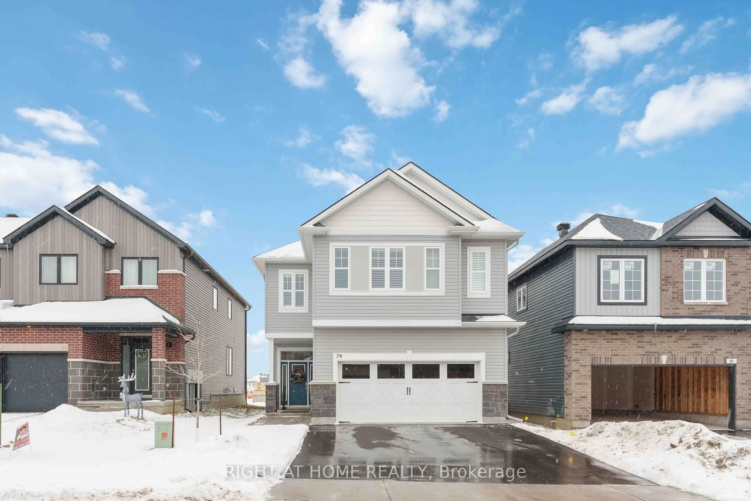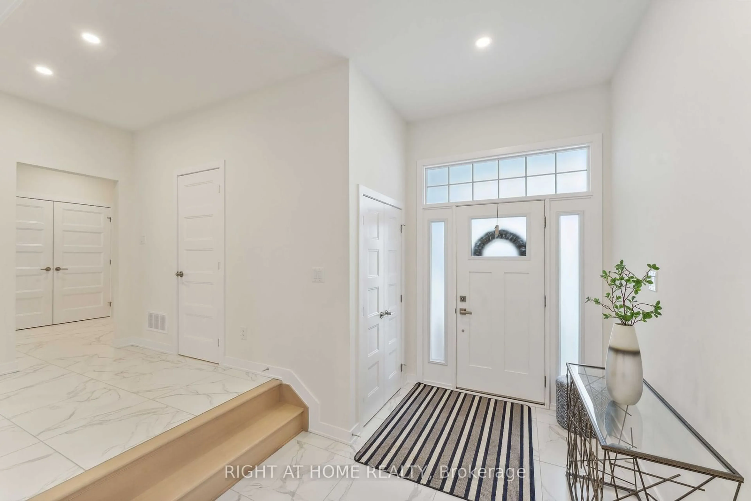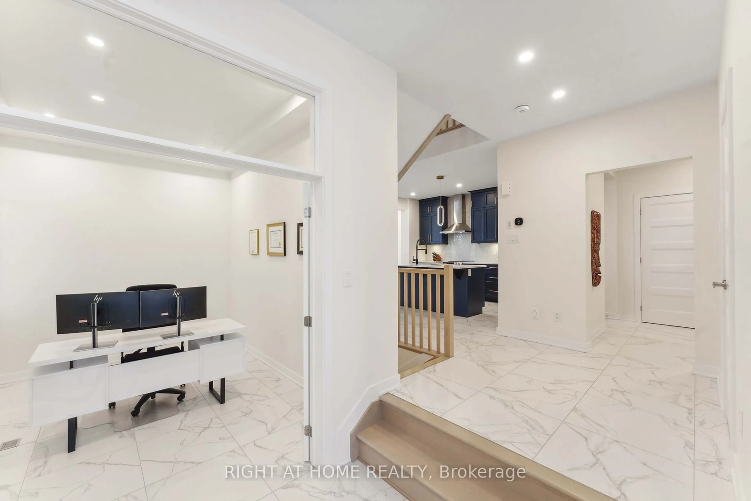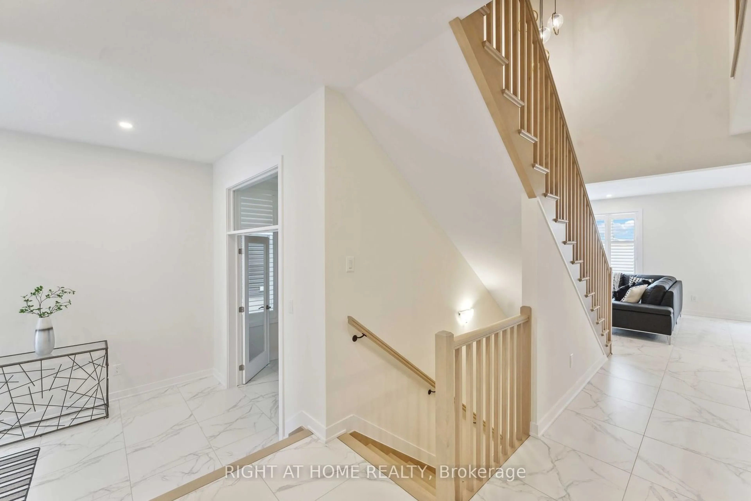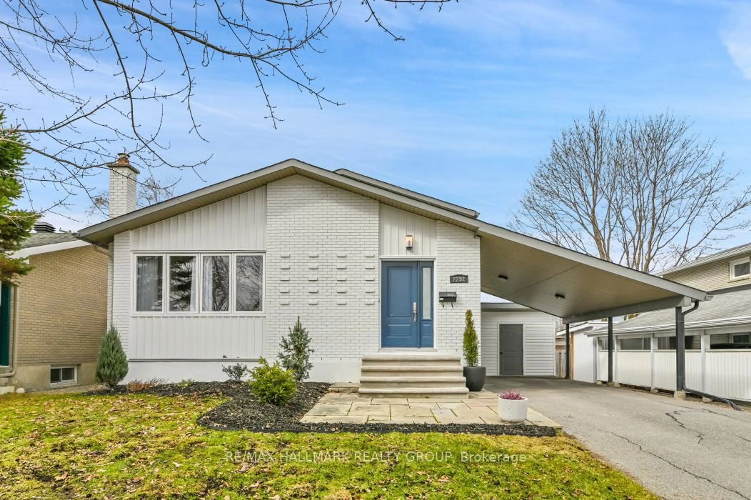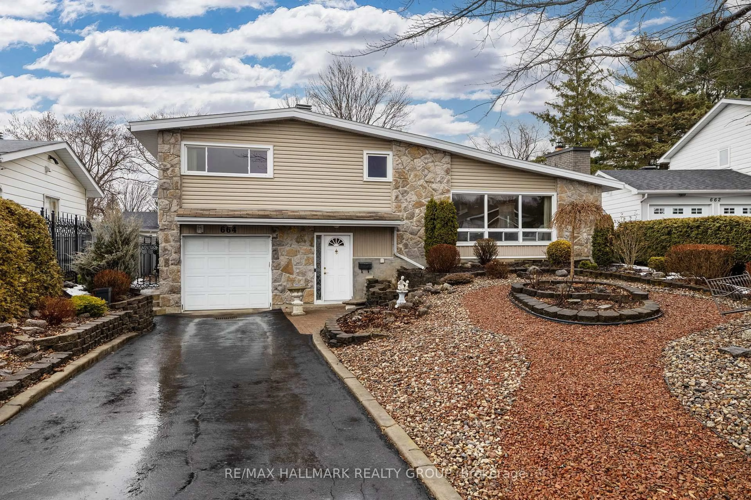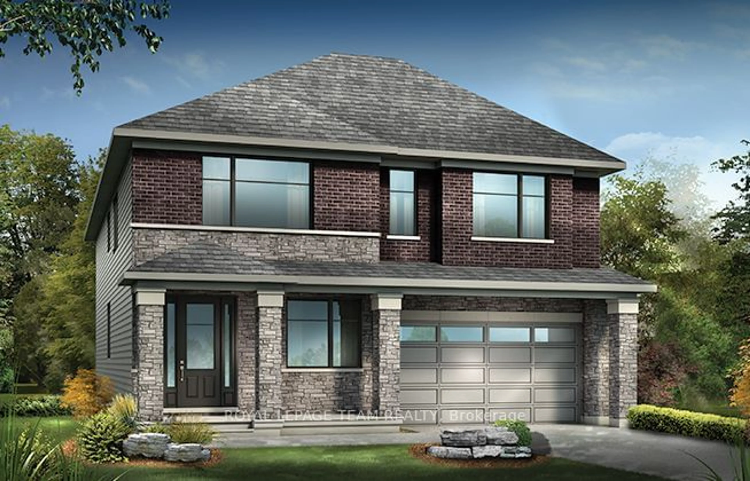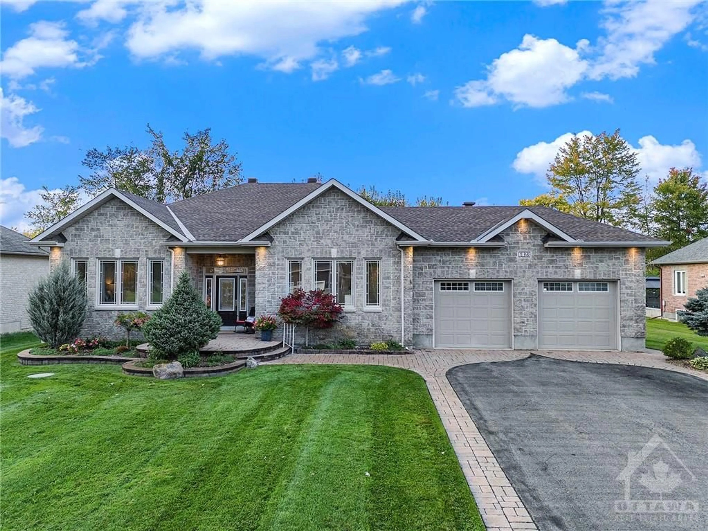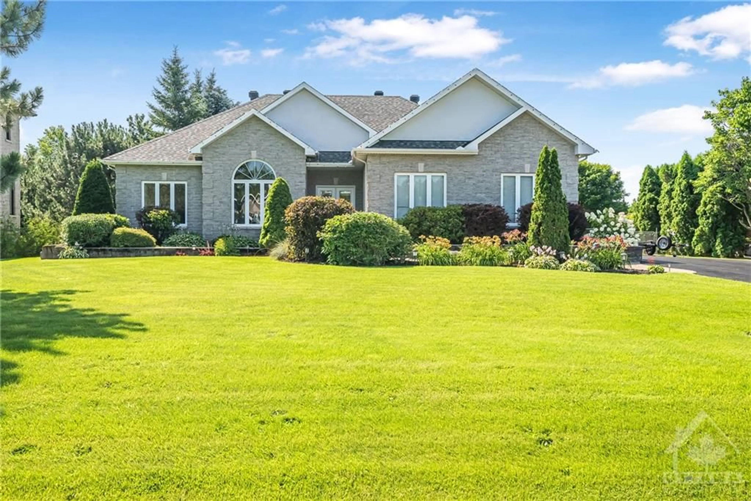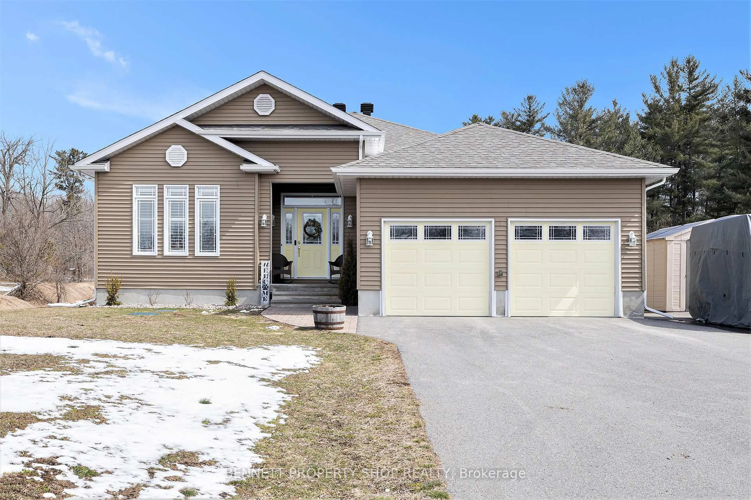Contact us about this property
Highlights
Estimated ValueThis is the price Wahi expects this property to sell for.
The calculation is powered by our Instant Home Value Estimate, which uses current market and property price trends to estimate your home’s value with a 90% accuracy rate.Not available
Price/Sqft-
Est. Mortgage$5,797/mo
Tax Amount (2024)$6,565/yr
Days On Market87 days
Description
Discover the perfection of modern living in this absolutely gorgeous 4-bed, 5-bath home built by EQ Homes in October 2023. Offering over 2,600 sq. ft. of living space (plus a fully finished basement), this professionally designed residence in the popular Findlay Creek neighbourhood is packed with over $200,000 in premium upgrades a perfect blend of elegance and functionality. Every inch of this home has been meticulously crafted with thoughtful design and premium finishes, ensuring a seamless blend of style and convenience. Step into the welcoming foyer and be greeted by a private office/den, ideal for remote work. The gourmet kitchen is a chef's dream, featuring custom cabinetry, a large island, high-end SS appliances, and an open flow to the spacious dining room. The bright living room, complete with a cozy fireplace, is perfect for relaxing or entertaining. High ceilings, stunning tile floors, and modern light fixtures add a luxurious touch throughout the main level. Through the hardwood staircase enter the upper level, where you'll find 4 large bedrooms, 3 full bathrooms, and a convenient laundry room. The primary and second bedrooms both feature walk-in closets and luxurious en-suite bathrooms, offering comfort and privacy. Rich hardwood flooring flows throughout the upper level, adding warmth and sophistication. The fully finished lower level is a bright and versatile space, featuring a large family room and an additional full bathroom perfect for movie nights and playtime. Located in the vibrant and family-friendly community of Findlay Creek, this home offers easy access to parks, schools, shopping, and amenities.
Property Details
Interior
Features
Main Floor
Office
3.66 x 2.74Kitchen
4.57 x 3.08Dining
4.27 x 4.24Living
4.26 x 4.24Exterior
Features
Parking
Garage spaces 2
Garage type Attached
Other parking spaces 2
Total parking spaces 4
Property History
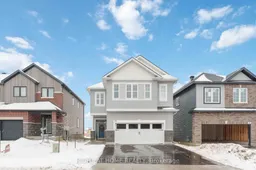 38
38Get up to 0.5% cashback when you buy your dream home with Wahi Cashback

A new way to buy a home that puts cash back in your pocket.
- Our in-house Realtors do more deals and bring that negotiating power into your corner
- We leverage technology to get you more insights, move faster and simplify the process
- Our digital business model means we pass the savings onto you, with up to 0.5% cashback on the purchase of your home
