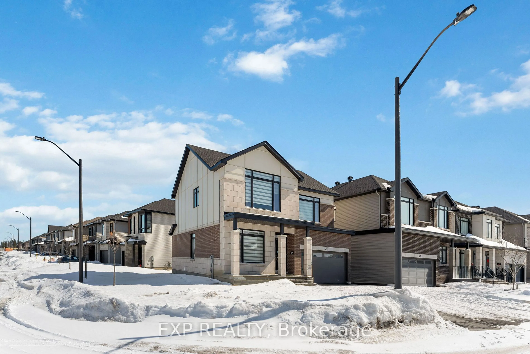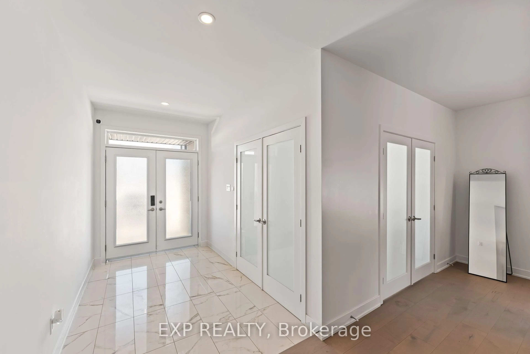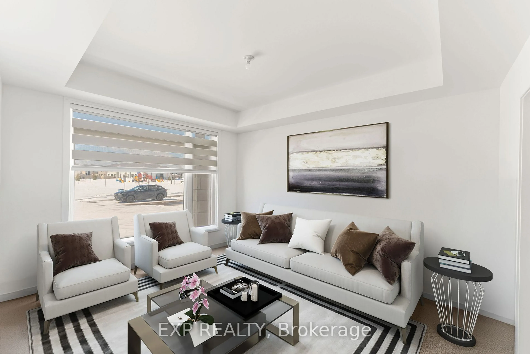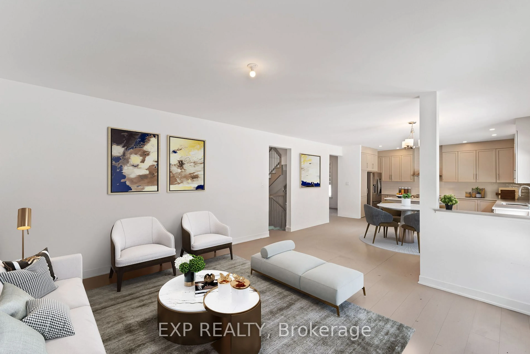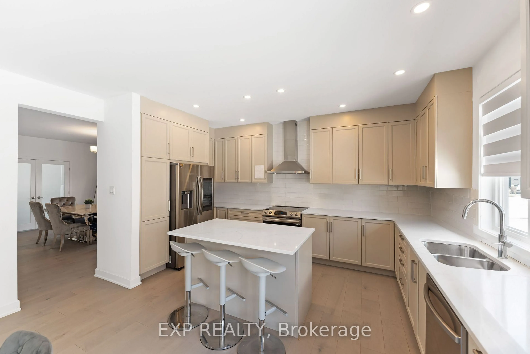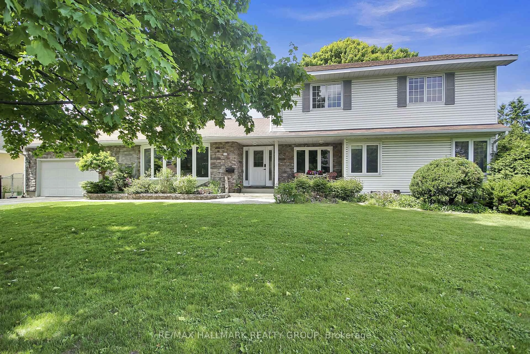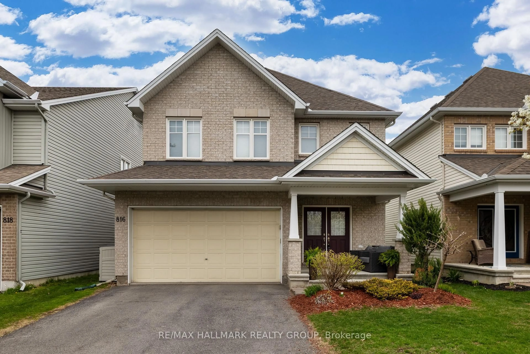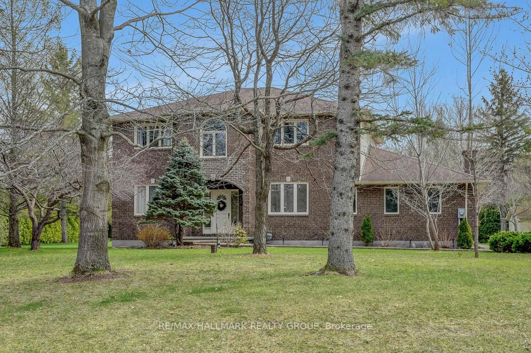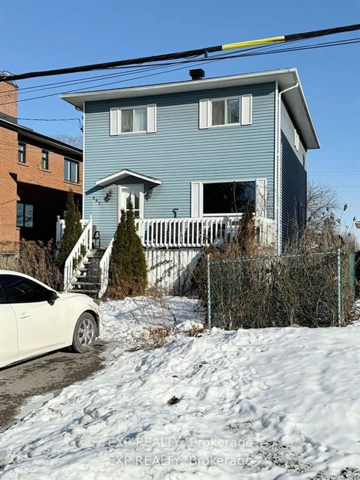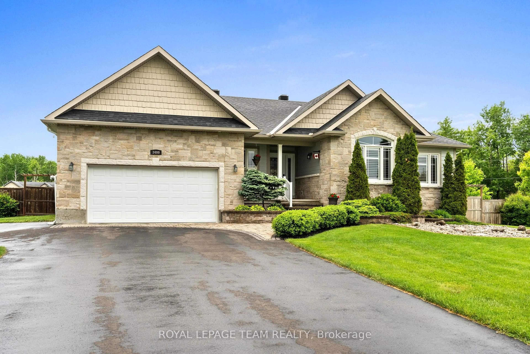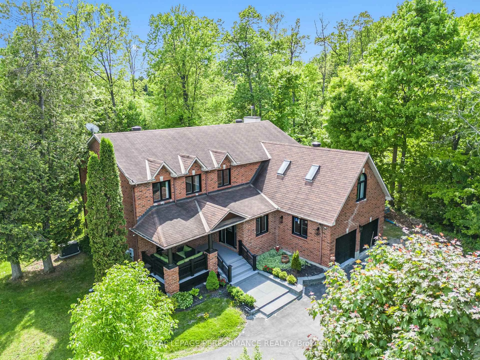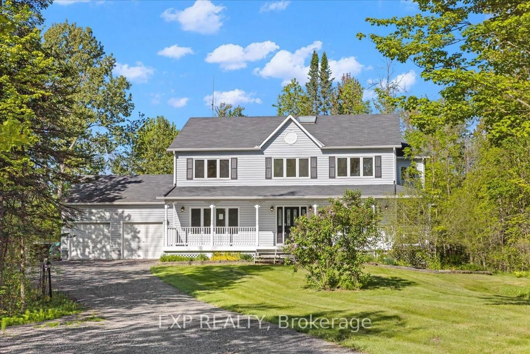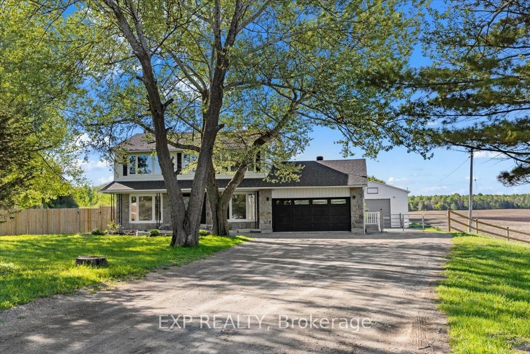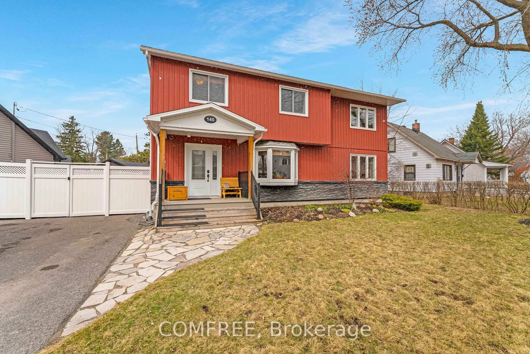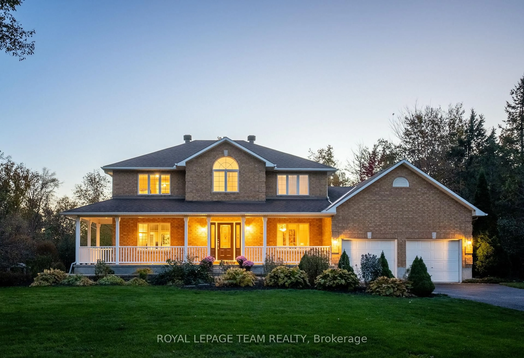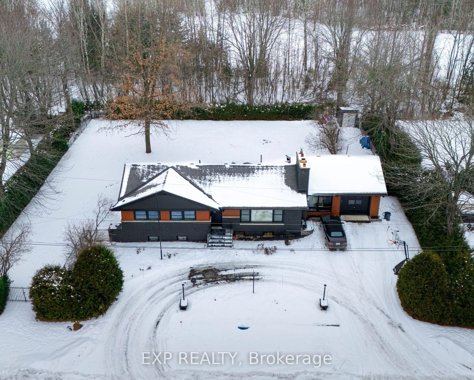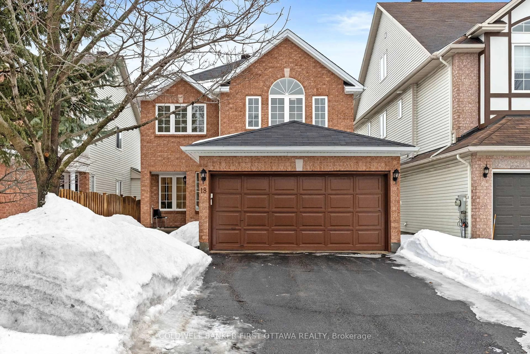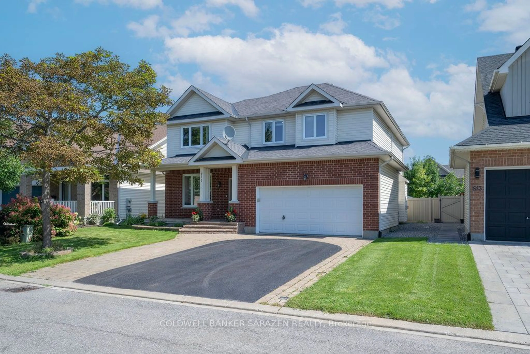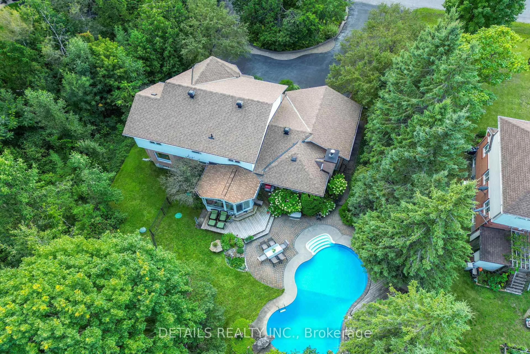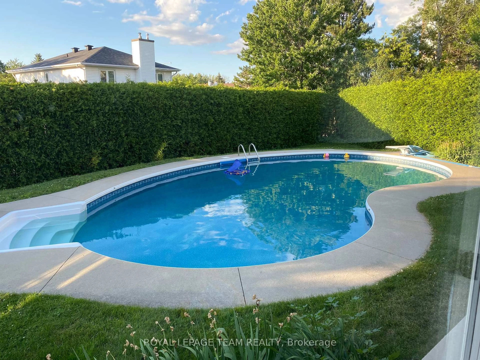511 ADANE Way, Ottawa, Ontario K4M 0L6
Contact us about this property
Highlights
Estimated ValueThis is the price Wahi expects this property to sell for.
The calculation is powered by our Instant Home Value Estimate, which uses current market and property price trends to estimate your home’s value with a 90% accuracy rate.Not available
Price/Sqft$376/sqft
Est. Mortgage$6,657/mo
Tax Amount (2024)$7,438/yr
Days On Market82 days
Description
Welcome to this stunning 4+2 bedroom, 5-bathroom home, nestled in the highly desirable Riverside South. With over 3,500 square feet of living space, this property has been thoughtfully upgraded throughout. Featuring gleaming upgraded tile and hardwood stairs to both the basement and second floor, this home exudes elegance and comfort. The spacious kitchen is a chef's dream with upgraded cabinets, quartz countertops, a working island, and modern finishes. Enjoy cozy evenings by the gas-burning fireplace in the family room, and entertain guests in the bright living room accented by frosted French doors for added privacy. The massive primary bedroom boasts high ceilings, a luxurious ensuite bathroom with a double sink vanity, and a walk-in closet. Bedrooms 2 and 3 share a beautifully designed ensuite with a double sink vanity with quartz counters, while bedroom 4 also enjoys its private ensuite. The convenient second-floor laundry room and large main-floor mudroom with double closets make daily living a breeze. This home is ideally located on a corner lot facing west, offering gorgeous sunset views and plenty of natural light. A large driveway accommodates up to 5 cars, and the double garage provides more parking and storage. Enjoy the peace and serenity of a park right across the street, and take advantage of being just minutes away from the village of Manotick, shopping, and the park-and-ride station with access to the light rail. Don't miss out on this opportunity to live in one of Riverside South's most sought-after neighborhoods. Schedule your showing today!
Property Details
Interior
Features
Main Floor
Dining
3.35 x 4.87hardwood floor / Large Window
Living
3.35 x 3.96hardwood floor / French Doors / Coffered Ceiling
Family
4.57 x 4.57hardwood floor / Pot Lights / Gas Fireplace
Kitchen
3.35 x 4.57hardwood floor / Quartz Counter / Stainless Steel Appl
Exterior
Features
Parking
Garage spaces 2
Garage type Built-In
Other parking spaces 4
Total parking spaces 6
Property History
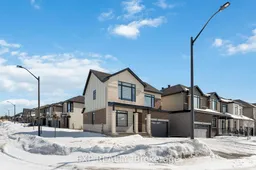 17
17Get up to 0.5% cashback when you buy your dream home with Wahi Cashback

A new way to buy a home that puts cash back in your pocket.
- Our in-house Realtors do more deals and bring that negotiating power into your corner
- We leverage technology to get you more insights, move faster and simplify the process
- Our digital business model means we pass the savings onto you, with up to 0.5% cashback on the purchase of your home
