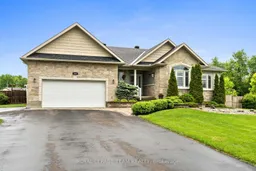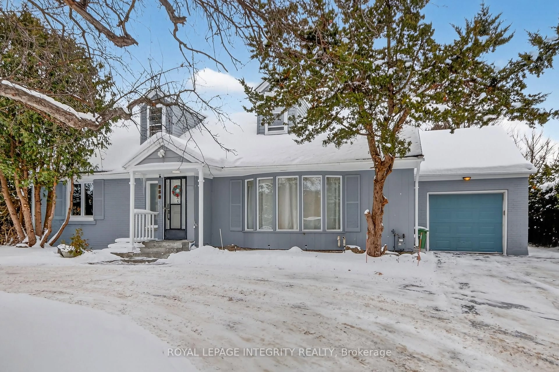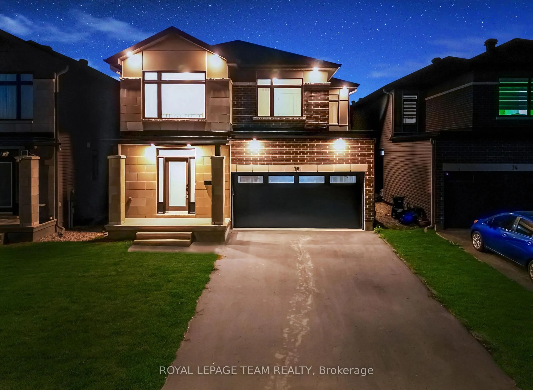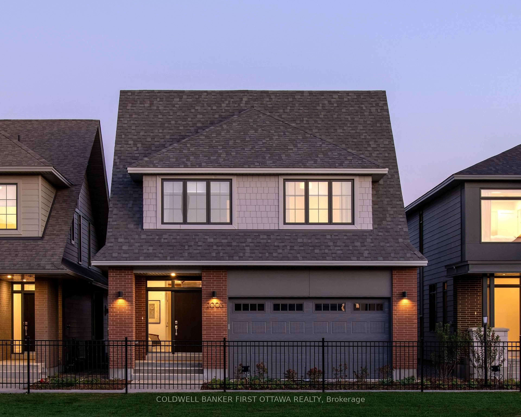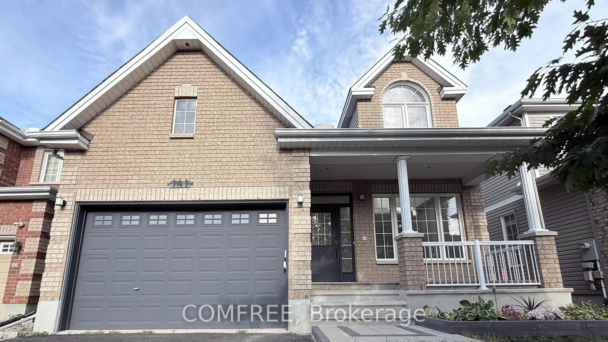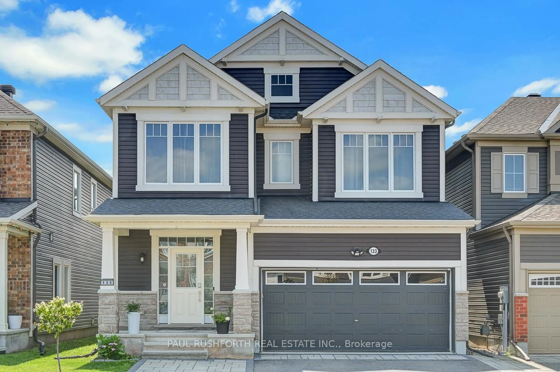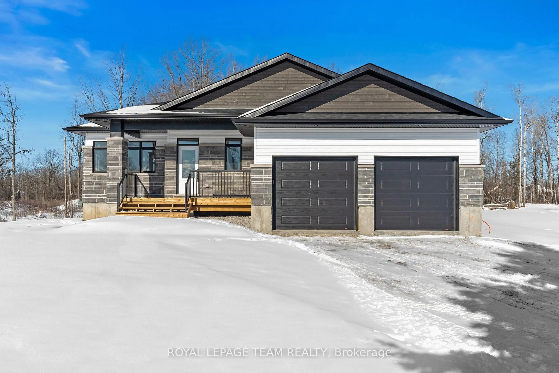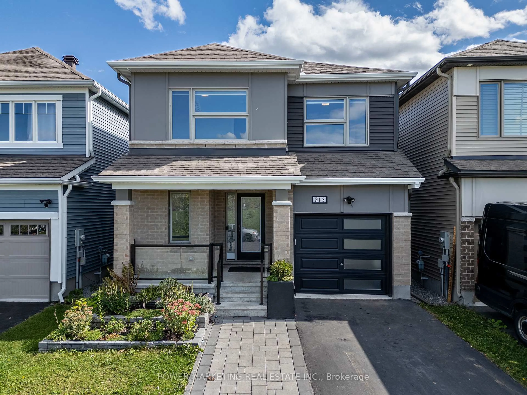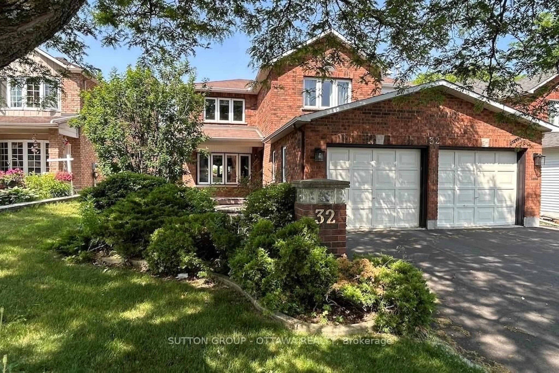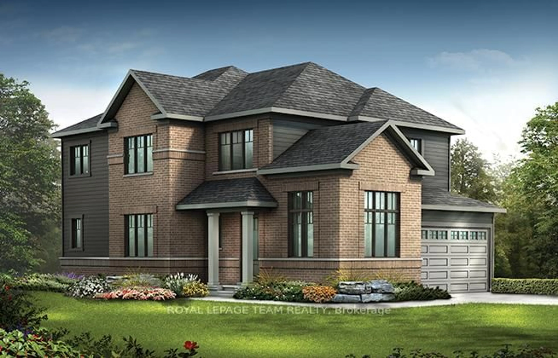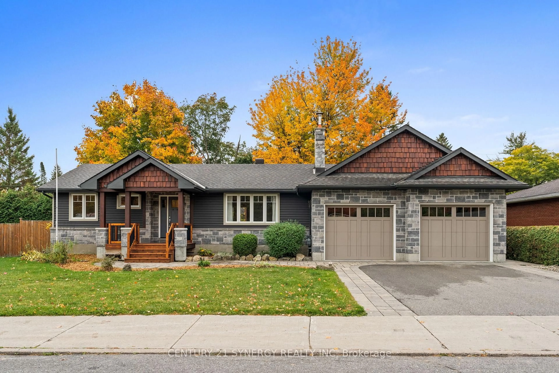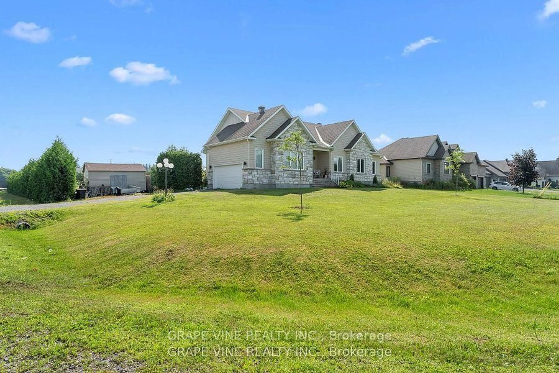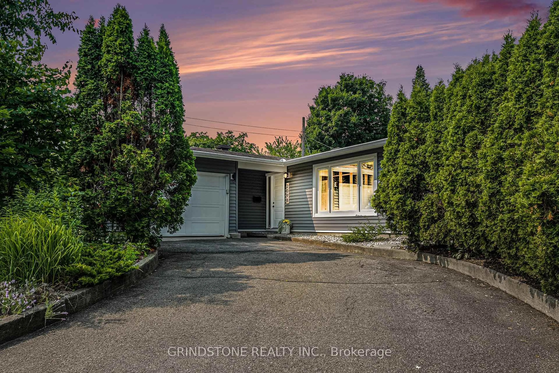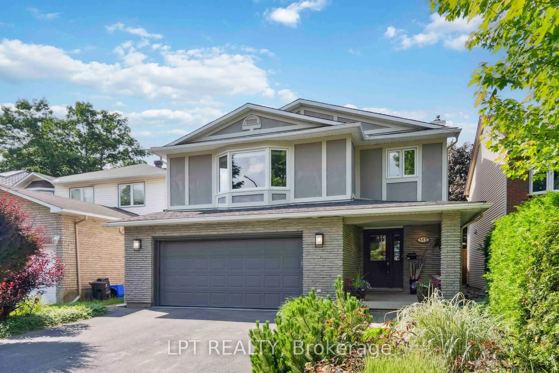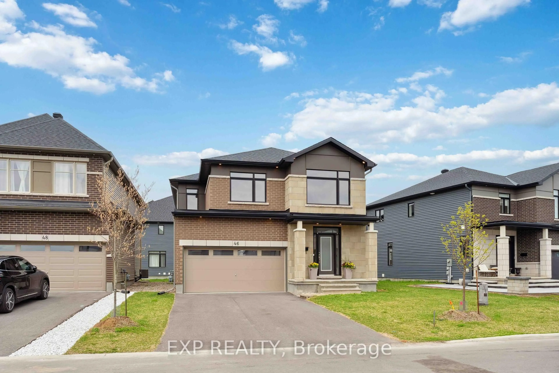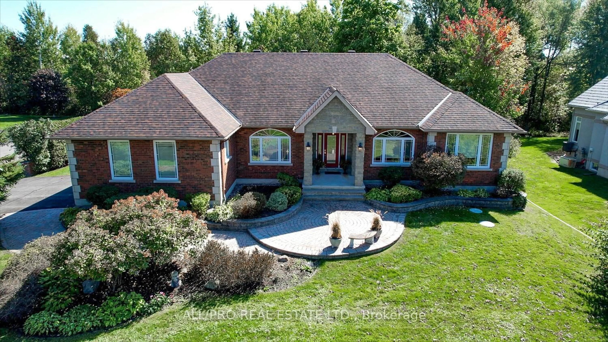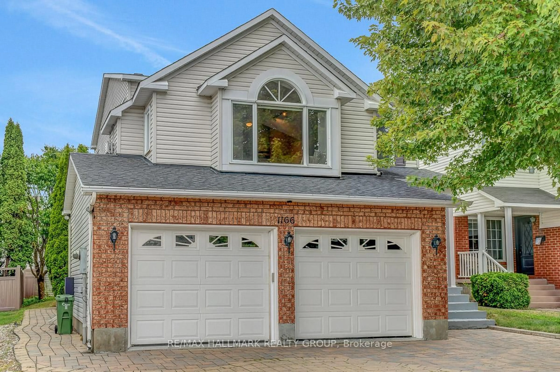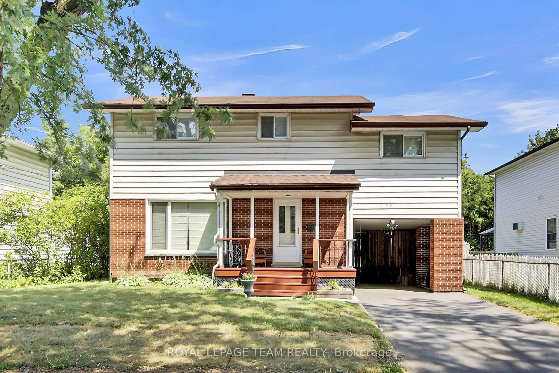Outstanding Executive Bungalow in Sought-After South Creek Village, Osgoode! Welcome to this pristine former model home in South Creek Village, one of Osgoodes' most desirable communities. This exceptional Cantley Model bungalow sits on a spacious corner lot and showcases extensive builder upgrades and meticulous homeowner improvements, offering a truly complete package. Step inside to discover a stylish and functional layout featuring 3 bedrooms and 2 bathrooms. The main floor boasts elegant hardwood and tile flooring, a bright and airy great room with a stunning stone gas fireplace and rustic wood mantle, and a chef's kitchen complete with upgraded cabinetry, a large quartz peninsula, and stainless steel appliances. The primary suite is a spacious retreat with a walk-in closet and a luxurious ensuite featuring a tiled glass shower. Other interior upgrades include California shutters, a custom laundry area with cabinetry and a stainless steel sink, and a beautifully finished lower-level family room. A full water treatment system adds to the home's value and comfort. The exterior is equally impressive: Interlock entrance with retaining walls; Armour stone culverts; Irrigation system; Generlink hookup for generator; Expansive deck with a large hardtop gazebo; Canvas awnings for shade and comfort; Garage has additional rear 8 x 10 storage area. Enjoy beautifully groomed gardens, a cozy fire pit, and ample yard space perfect for family gatherings or a game of touch football. This is truly a 10/10 turnkey home, immaculately maintained and ready for its next chapter. Start packing!
Inclusions: fridge, gas stove, dishwasher, microwave hood fan, washer, dryer, Auto garage door opener
