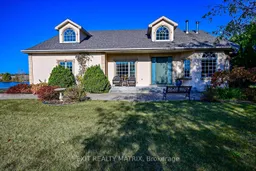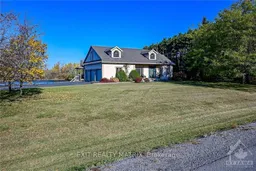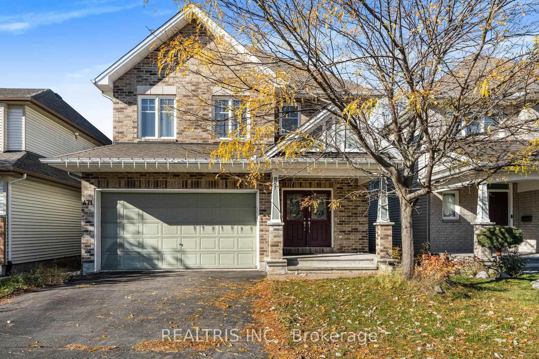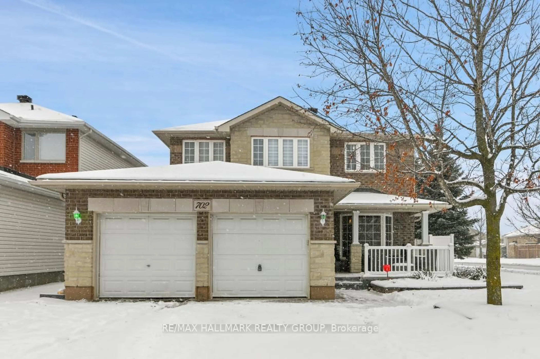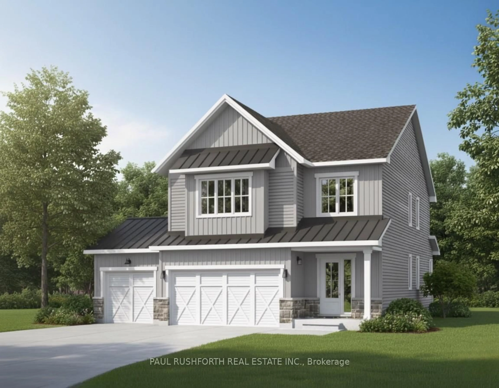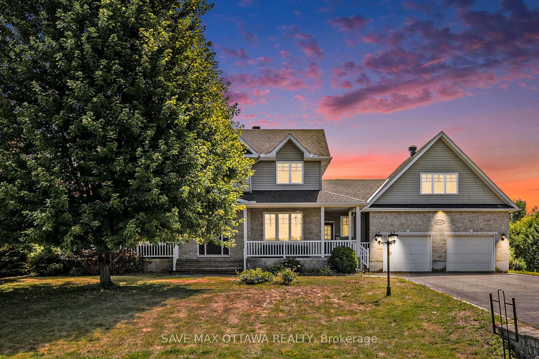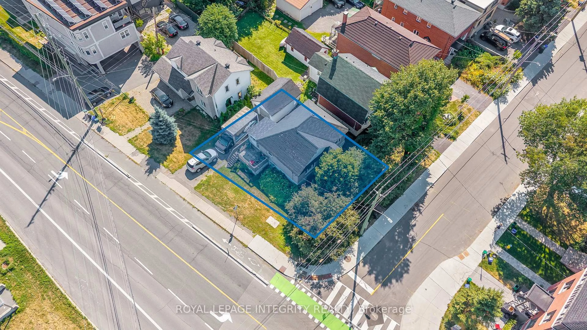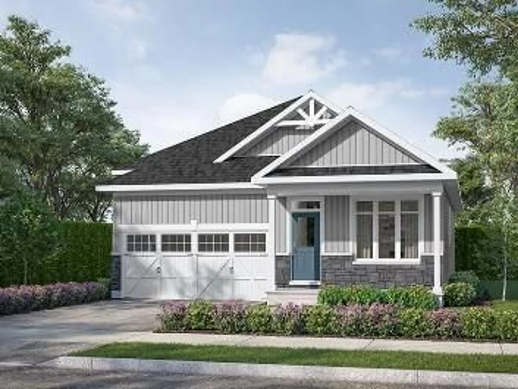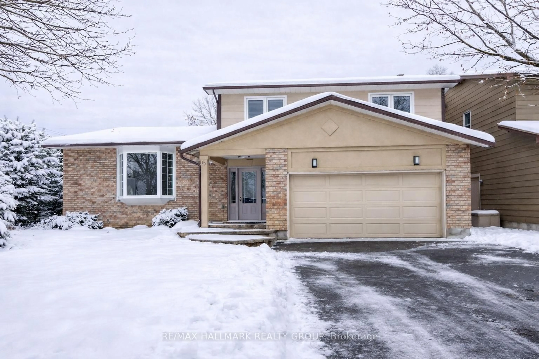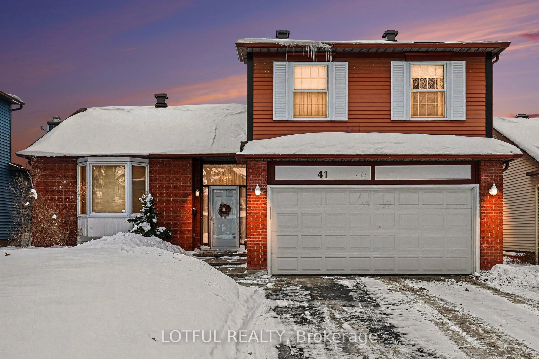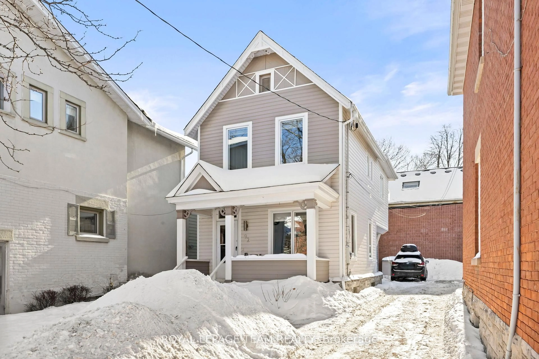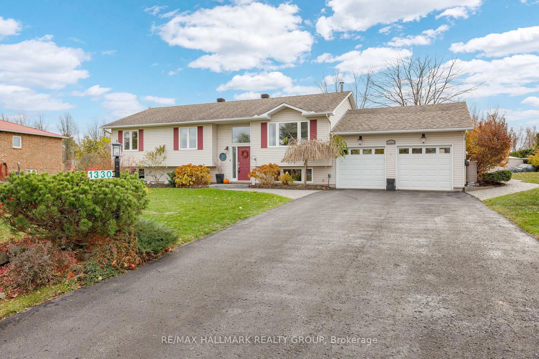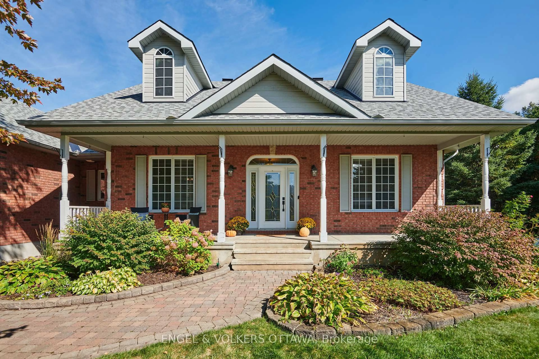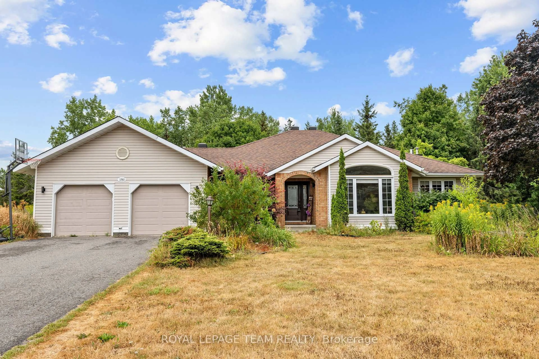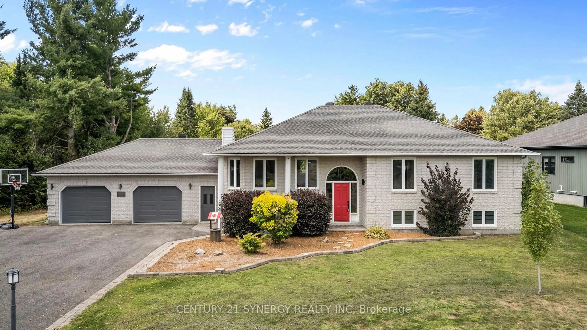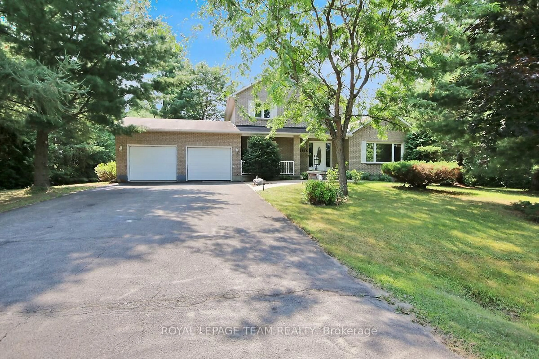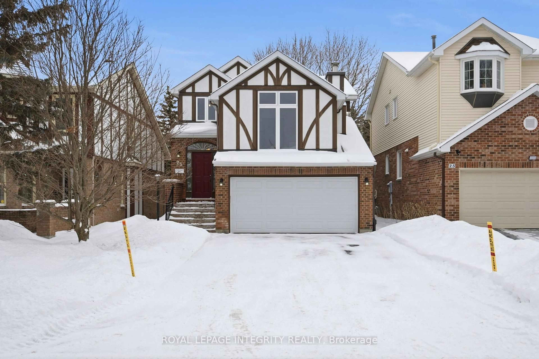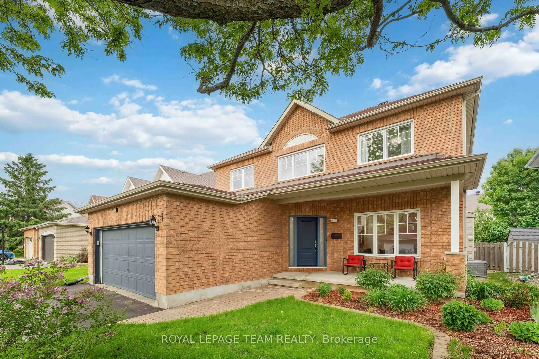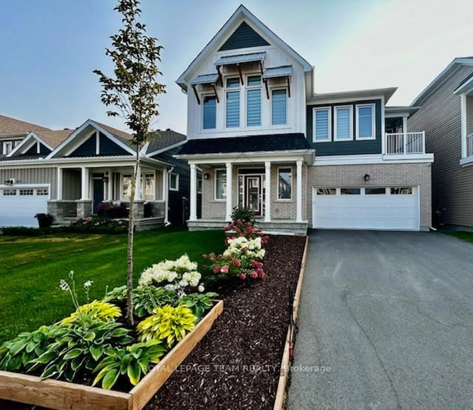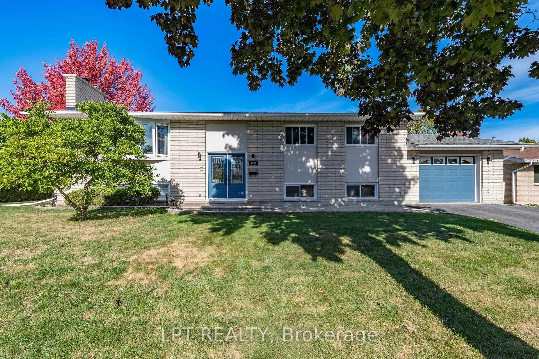OPEN HOUSE SUNDAY December 14, 2-4 From the outside, this charming bungalow appears to be a classic home nestled on a serene man-made lake but step inside and you'll find a beautifully designed interior full of thoughtful spaces and modern comforts. The main floor offers a bright primary bedroom with a large walk-in closet and cheater door to a spacious bathroom. You'll also find a cozy family room, a welcoming living room, and a kitchen with granite counters, a large pantry, and access to a formal dining room. The kitchen, living room, and primary bedroom all face the water, offering stunning views and a deep sense of connection to nature. Step through the kitchen onto a beautiful deck ideal for morning coffee or sunset dinners. The main floor bathroom includes laundry hookups for added convenience. Upstairs, a charming loft provides bonus space perfect for a yoga studio, art nook, office, or retreat. The walk-out lower level includes two spacious bedrooms, a third bonus room, a full bathroom, sitting area, and a large storage space. It's wired for a potential in-law suite with a roughed-in kitchen. Every bedroom faces the water, offering peaceful mornings and unforgettable sunsets. The lake is shared with only three other homes, no public access and no motorboats allowed ensuring quiet, nature-filled surroundings perfect for swimming, paddleboarding, and winter skating. Pride of ownership shines through out this meticulously maintained home is a true retreat full of potential. You must see it in person to truly appreciate it. Extras/Updates High-efficiency Verdon windows/doors (2024) with transferable warranty, heat pump (2 021), attic insulation added, roof (2014), freshly repainted exterior, two generator hookups, wood-burning fireplace, pellet stove, and pressure tank (2021). Main floor powder room has plumbing for main floor laundry. Downstairs has a rough in to add a kitchen.
Inclusions: Stove, Microwave/Hood Fan, Dryer, Washer, Refrigerator, Dishwasher
