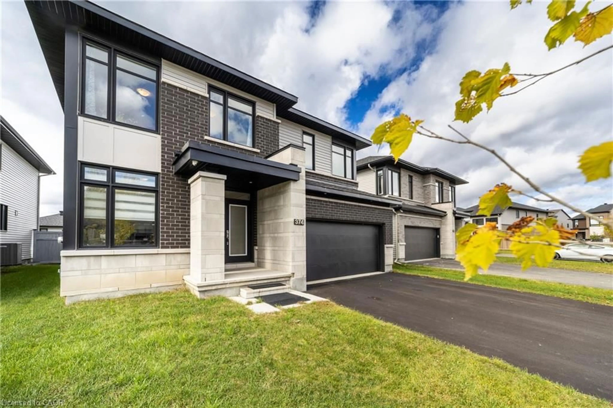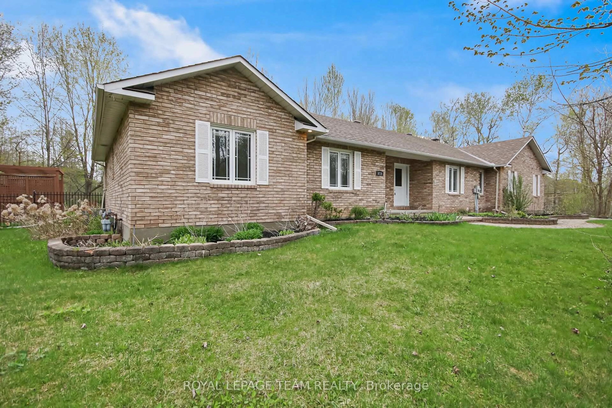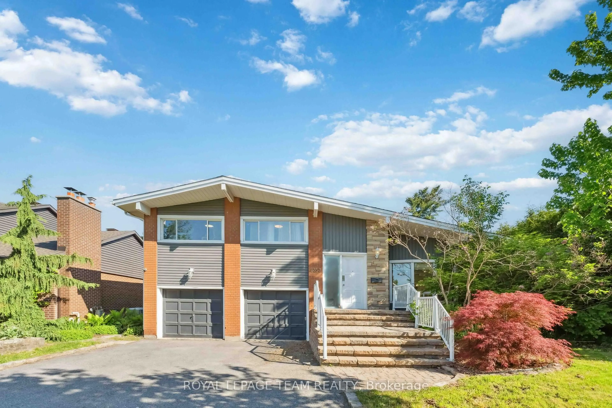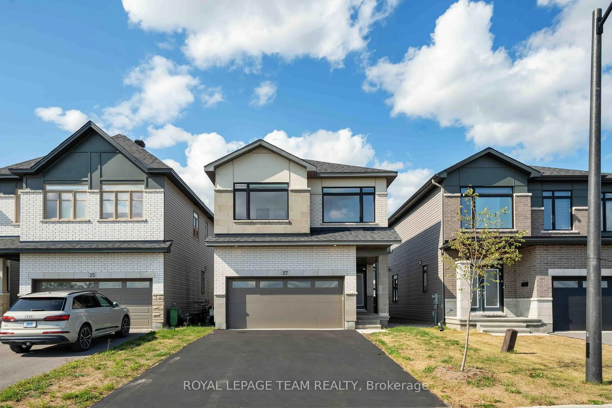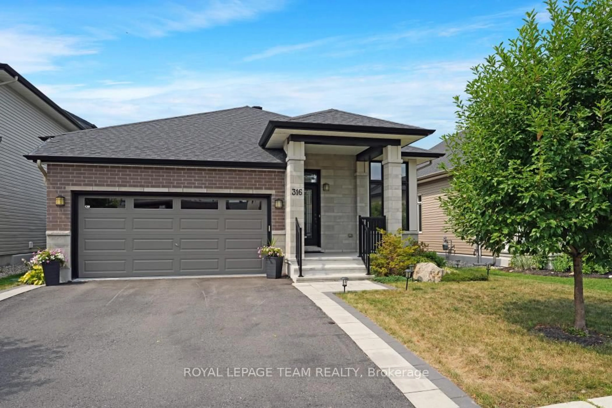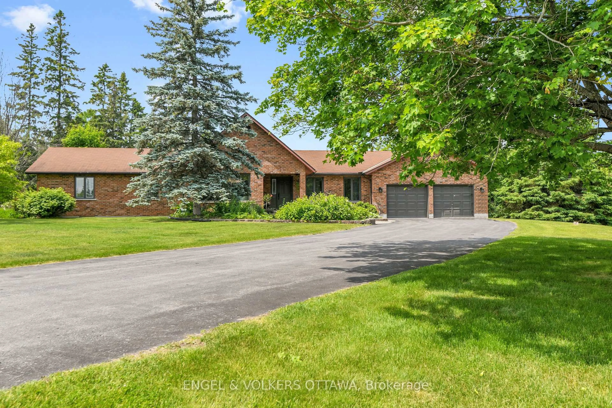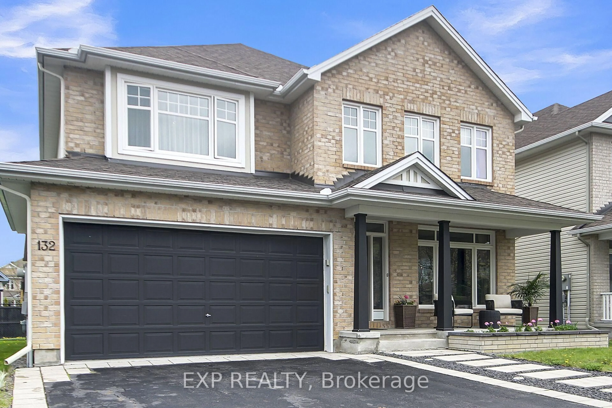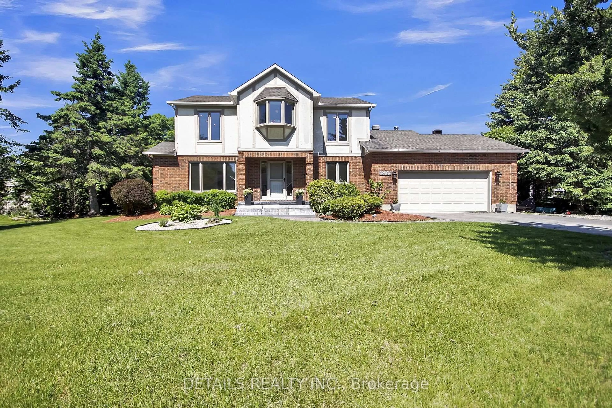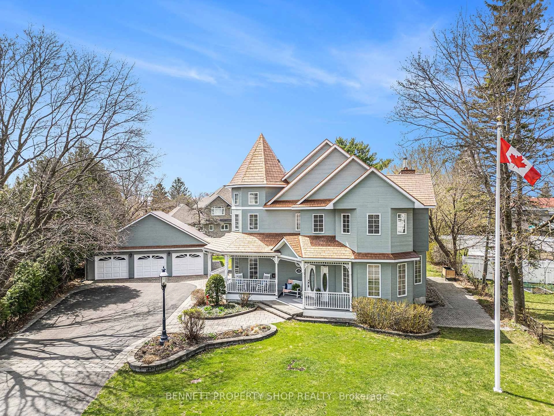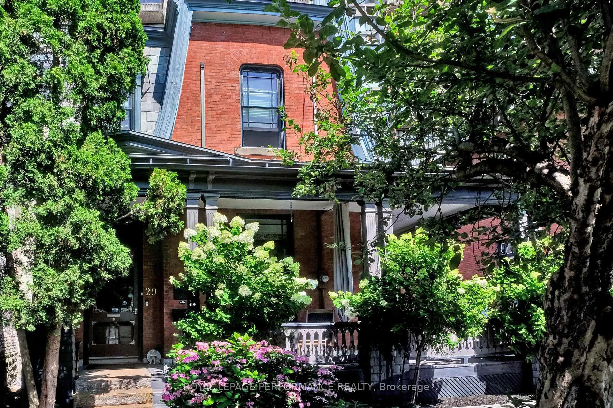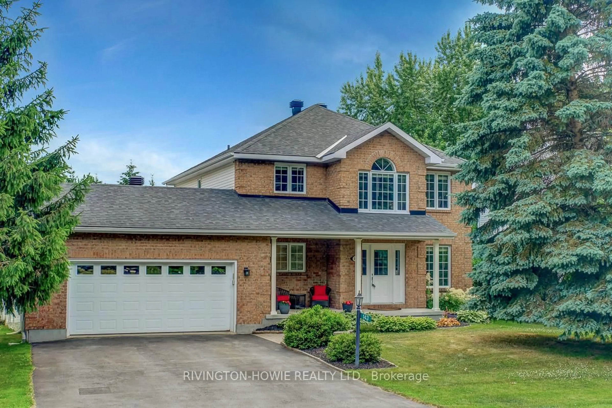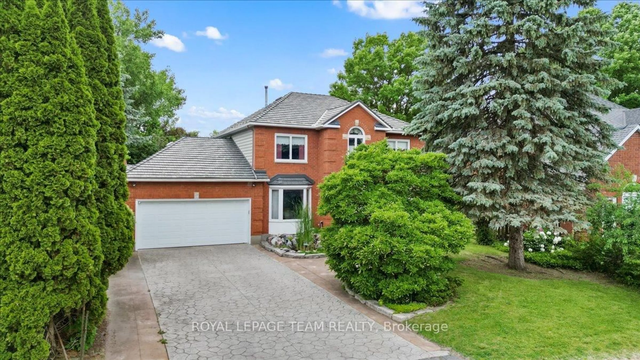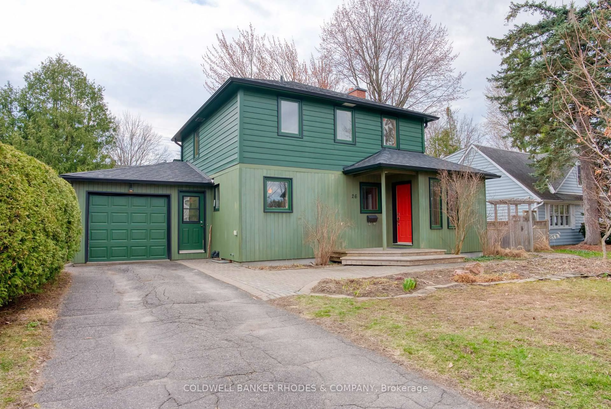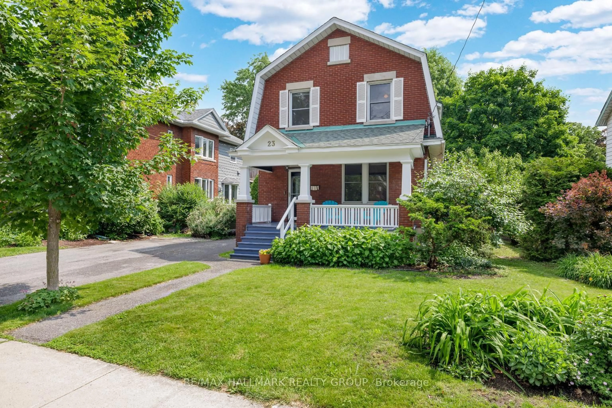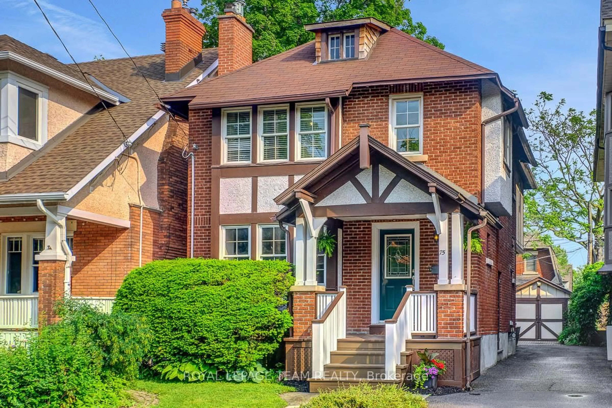Fabulous renovation in the Glebe! Well-located near parks, great schools, amenities, and Lansdowne Park, this spacious and welcoming family home has been fully reimagined, with meticulous attention to functionality and style. The kitchen and dining room have been combined into a bright and comfortable space, ideal for everyday living and special occasion entertaining, with built-in Sonos ceiling speakers in the dining area. Custom Marvin French doors with transom window lead from the dining room to the south-facing fenced and landscaped backyard with a stone patio, flowering trees, and access to the private driveway with parking for two. Professional landscaping extends along the west side of the home and features a selection of flowering trees and evergreen shrubs. Back inside, the main level offers a formal living room with corner fireplace and windows on two sides, a powder room, the new main floor laundry room, and a convenient inner foyer/hall area with stairs to the second level and to the kitchen. The primary bedroom has a wall of built-in storage, and a great home office/sunroom with windows on three sides. The second bedroom functions as a family room, with access to a second sunroom or exercise space overlooking tree-lined Renfrew Avenue. The cozy fourth bedroom is currently used as a second home office. Sun-filled and bright year-round, this home has also undergone extensive functional upgrades in the past five years including replacement of original windows with new Pella windows, all new electrical, full main bath renovation with heated floors, new storm doors, 50-amp EV charger, custom awning above the French doors, back addition vinyl siding, and a new main level laundry room with heated floors plus new washer & dryer. Full list of upgrades and a pre-list home inspection is available. No conveyance of offers until Monday June 2 at 1:00p.m. No pre-emptive offers please.
Inclusions: Gas Stove, Fridge, Hood Fan, Dishwasher, Washer, Dryer, Built-in Cabinets in Primary Bedroom, Two (2) small Shelves in Kitchen, Two (2) Shelving Units in Dining Room, Two (2) Shelving Units in Living Room, All Window Coverings and Light Fixtures as installed, Two (2) Sonos Speakers (ceiling), HWT, Garden/Bike Shed.
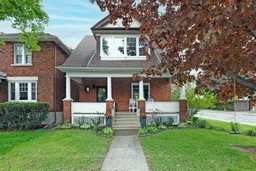 39
39

