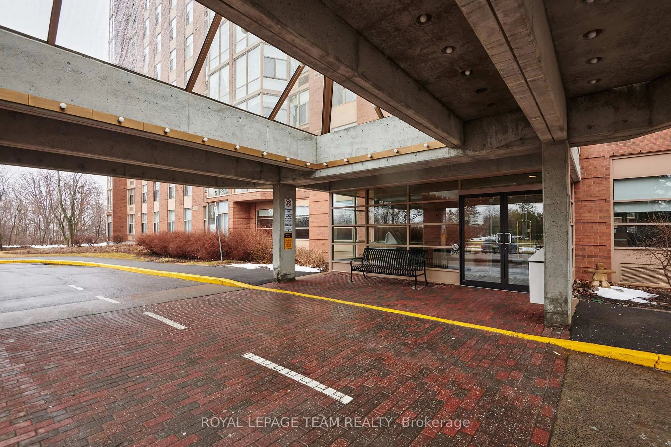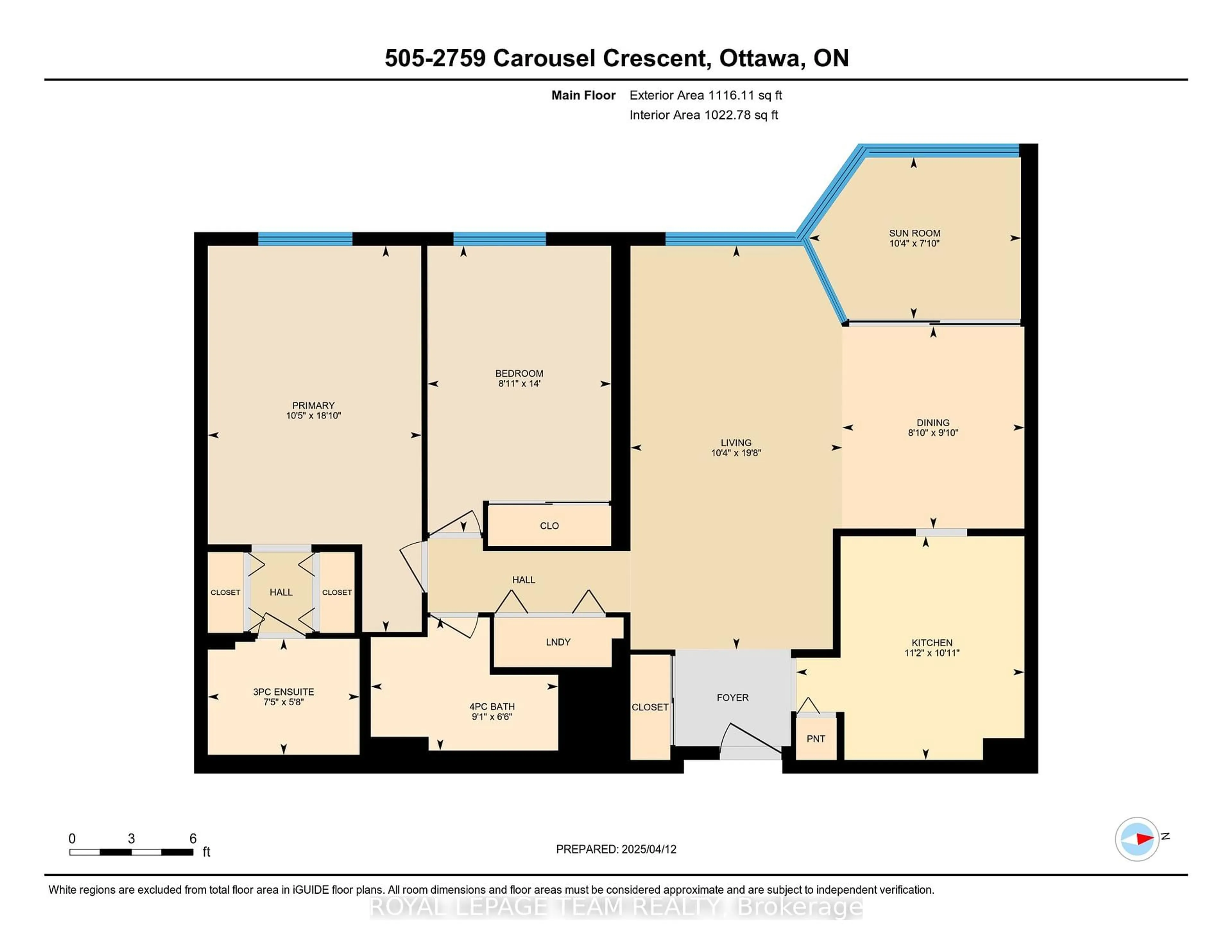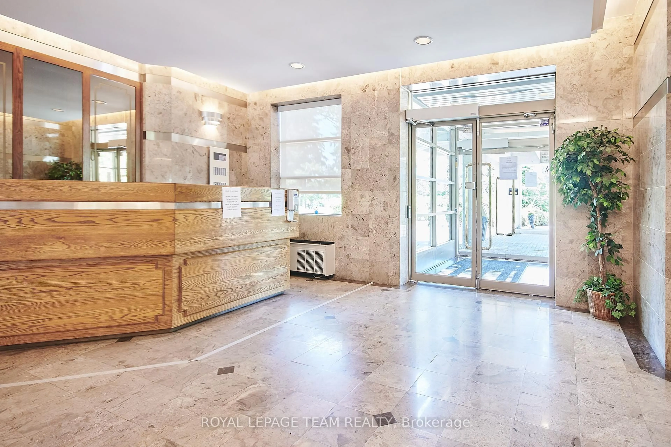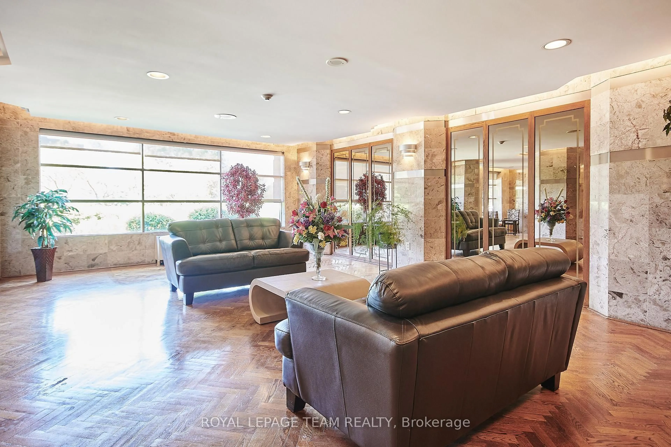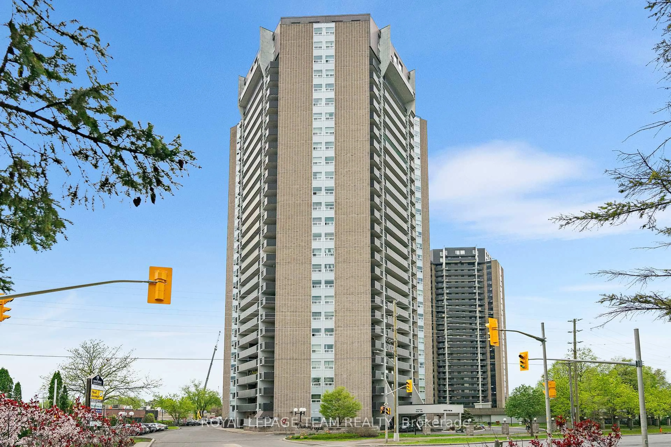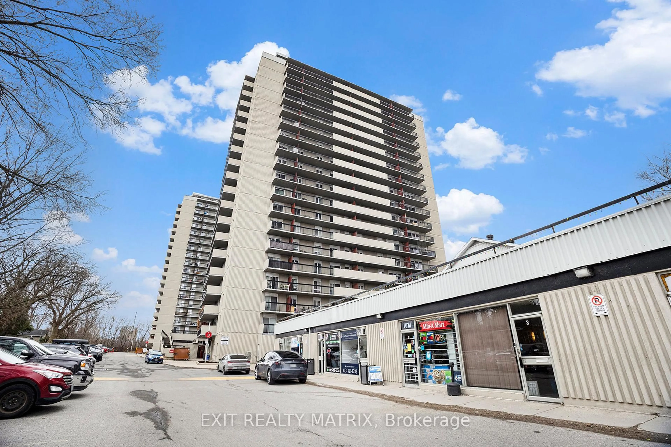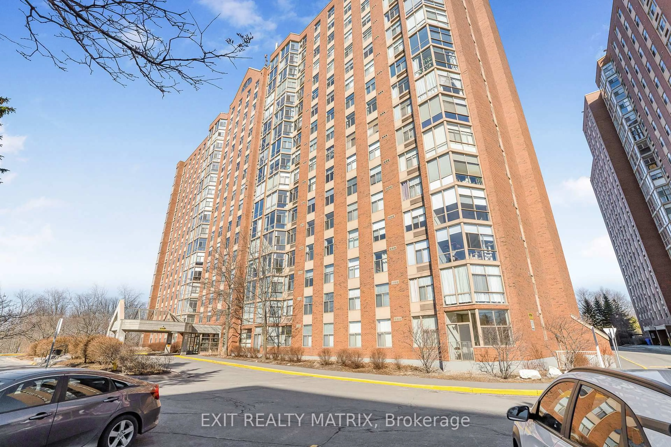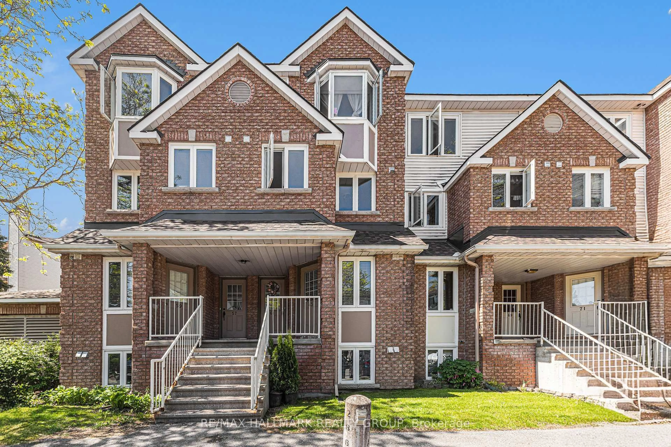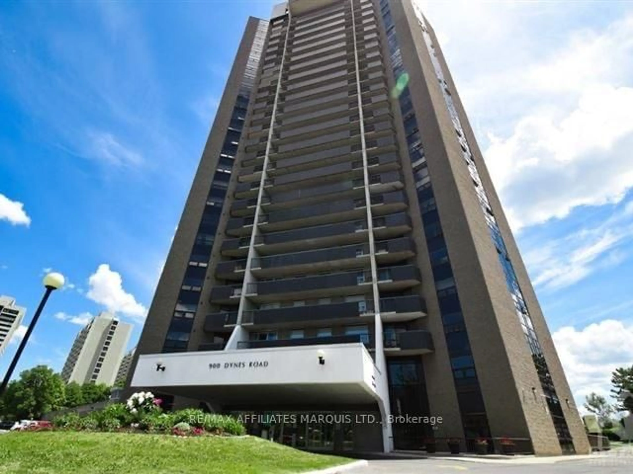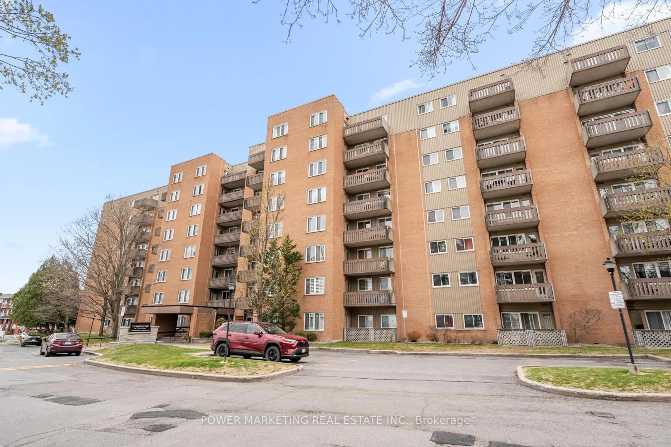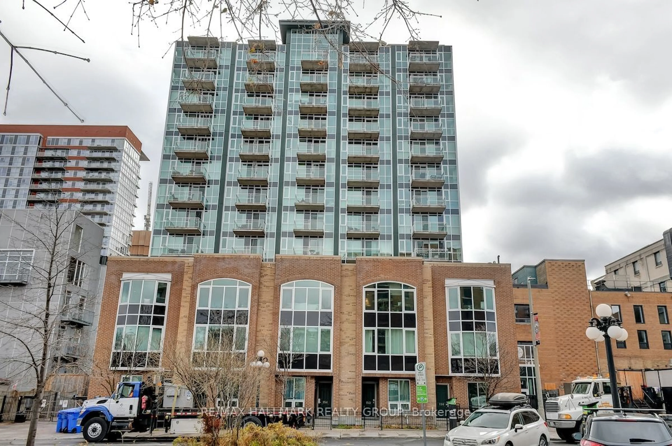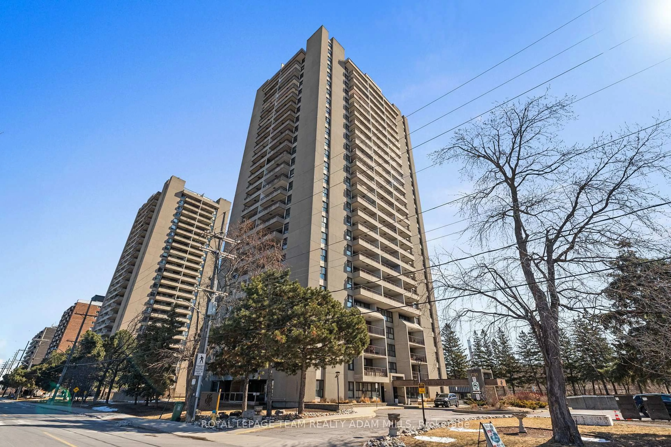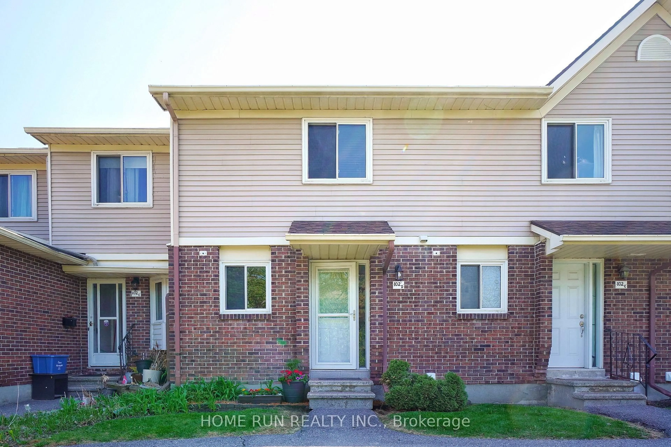2759 Carousel Cres #505, Ottawa, Ontario K1T 2N5
Contact us about this property
Highlights
Estimated ValueThis is the price Wahi expects this property to sell for.
The calculation is powered by our Instant Home Value Estimate, which uses current market and property price trends to estimate your home’s value with a 90% accuracy rate.Not available
Price/Sqft$297/sqft
Est. Mortgage$1,395/mo
Maintenance fees$678/mo
Tax Amount (2024)$2,234/yr
Days On Market66 days
Description
Welcome to 505-2759 Carousel Crescent, a bright and spacious 2-bed, 2-full bath condo with many recent upgrades. This beautifully maintained unit features a generous primary bedroom with a private 3-piece ensuite, a second bedroom, a full 4-piece main bathroom, and a versatile sun room perfect for a home office or relaxation space. The functional layout includes a living and dining area, a well-equipped kitchen, and the added benefit of in-unit laundry, & a dedicated storage locker. Recent upgrades completed in 2025 include wide-plank laminate flooring throughout, professional painting of the entire unit, a new dishwasher, and modern light fixtures, & Heat Pump (2023); all contributing to a fresh and contemporary feel & making it a perfect MOVE-IN-READY. Residents enjoy access to excellent amenities such as an outdoor pool, fitness center, sauna, party room, and ample visitor parking. Ideally located close to shopping, public transit, parks, and essential services, this property presents an outstanding opportunity for homeowners and investors alike. DO NOT WAIT. Book a showing today.
Property Details
Interior
Features
Main Floor
Kitchen
3.39 x 3.32Dining
3.0 x 2.7Sunroom
3.15 x 2.4Primary
5.73 x 3.17Exterior
Parking
Garage spaces -
Garage type -
Total parking spaces 1
Condo Details
Amenities
Elevator, Exercise Room, Gym, Outdoor Pool, Sauna, Visitor Parking
Inclusions
Property History
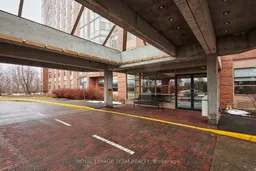 50
50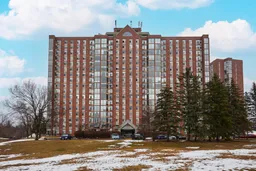
Get up to 0.5% cashback when you buy your dream home with Wahi Cashback

A new way to buy a home that puts cash back in your pocket.
- Our in-house Realtors do more deals and bring that negotiating power into your corner
- We leverage technology to get you more insights, move faster and simplify the process
- Our digital business model means we pass the savings onto you, with up to 0.5% cashback on the purchase of your home
