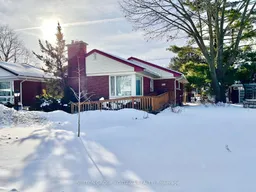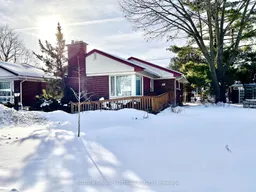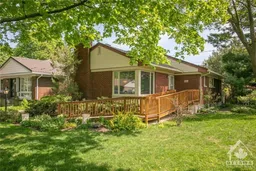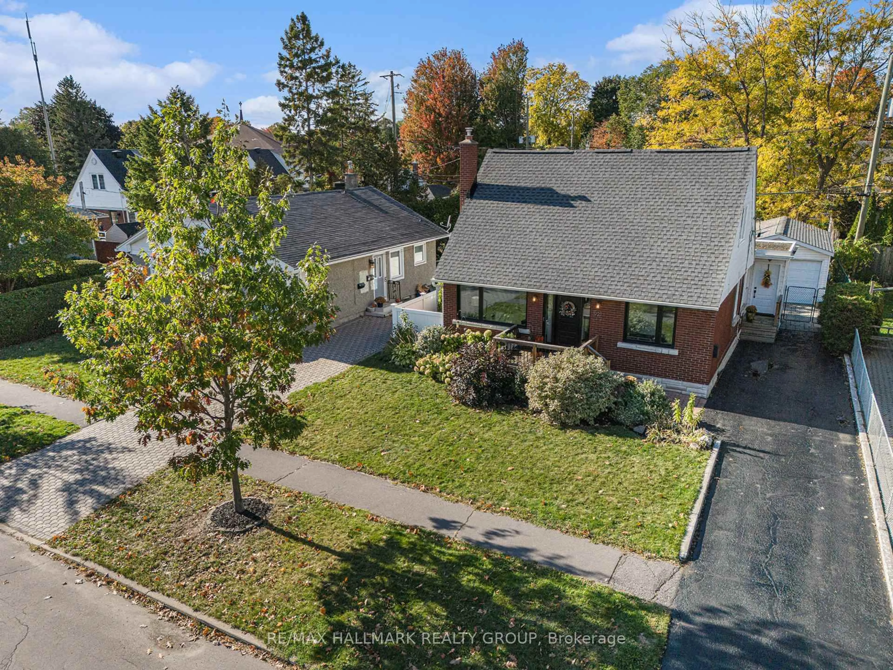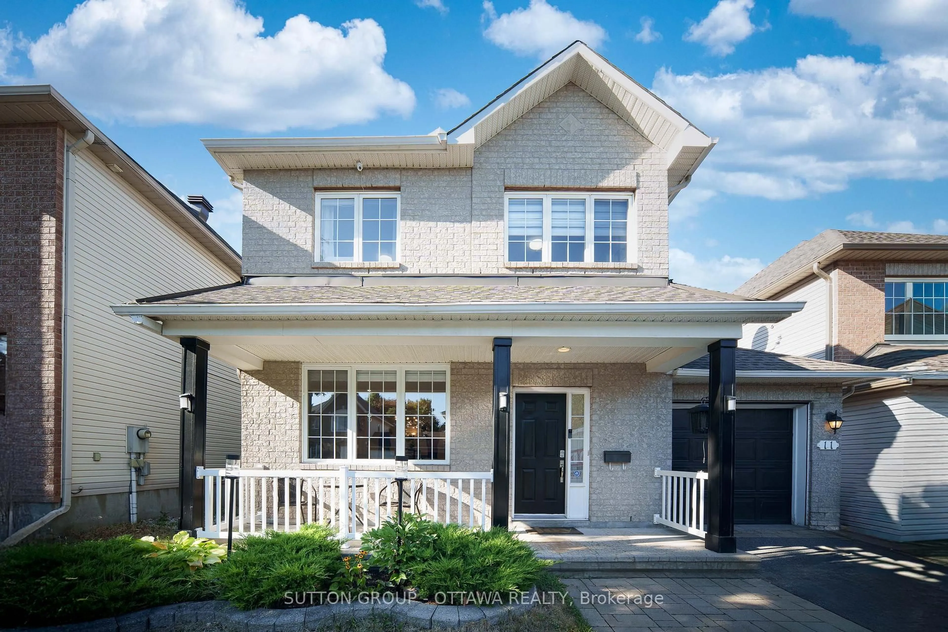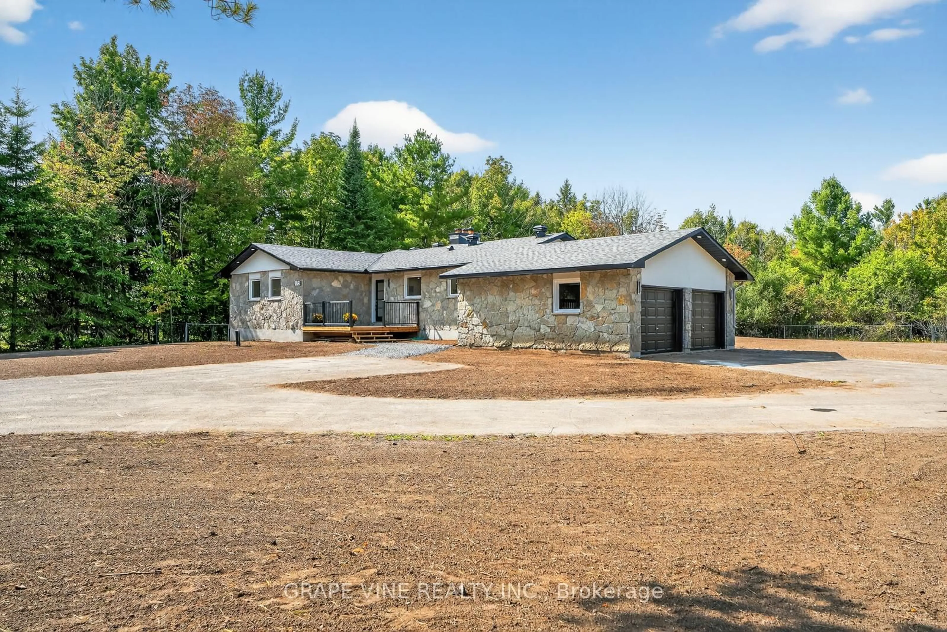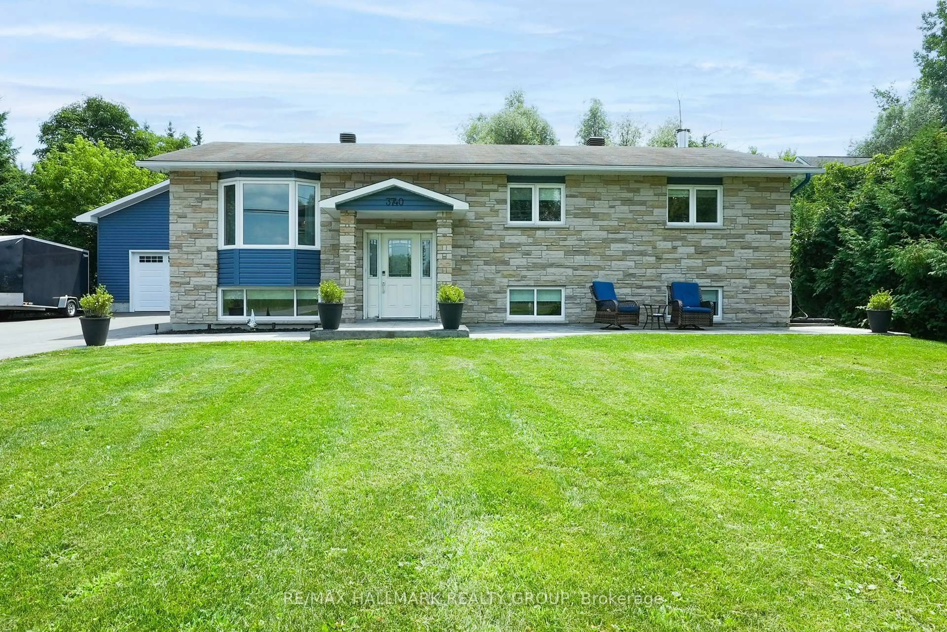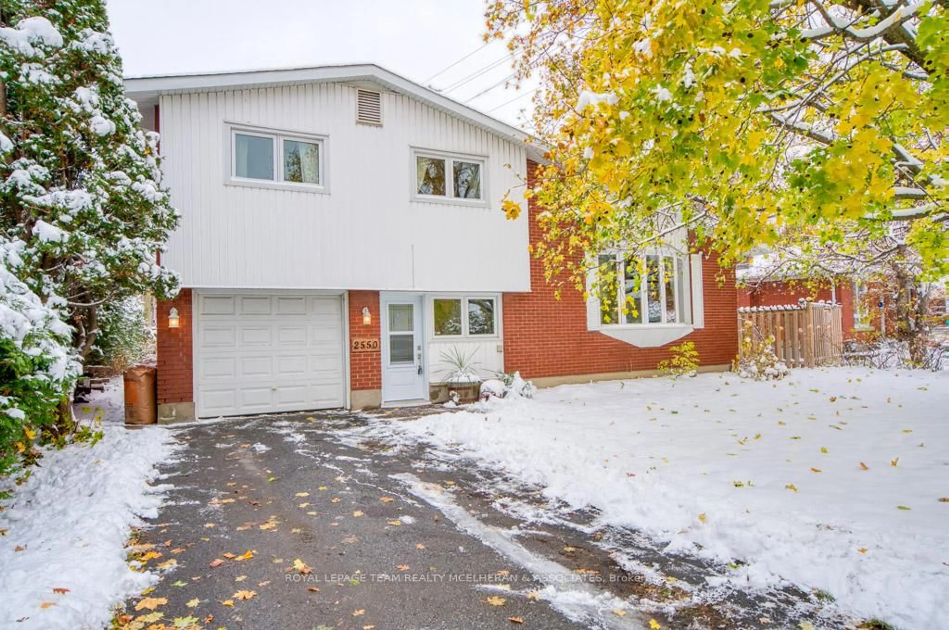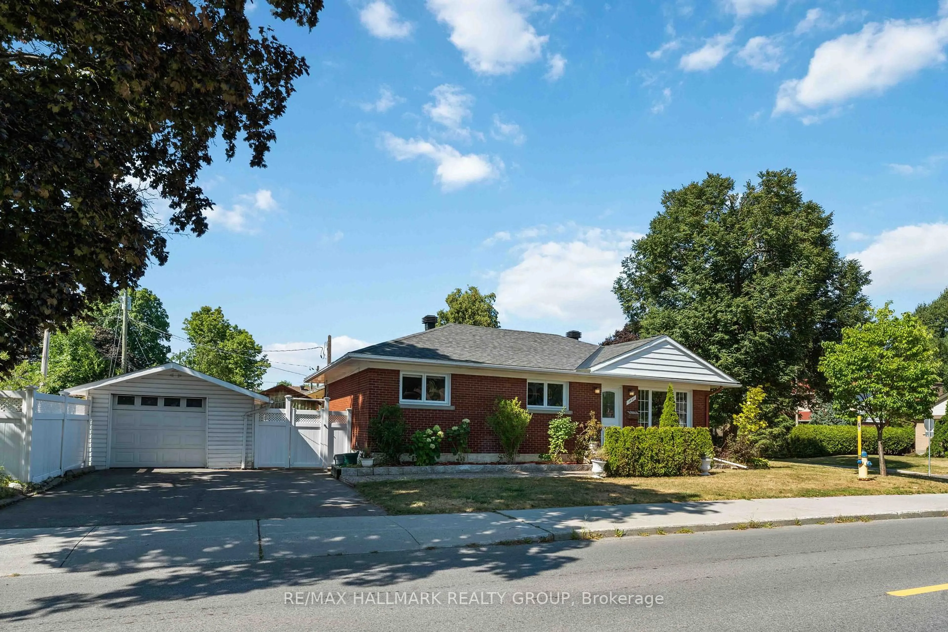Many consider Hamlet Rd. to be one of the prime locations in Elmvale Acres, offering unparalleled proximity to The Ottawa Hospital General Campus and CHEO. Making it an ideal choice for medical professionals, students, or anyone seeking convenience. Nestled in the heart of this sought-after street, this charming brick bungalow boasts accessibility features, including a ramp leading to the main entrance.Step inside to find gleaming hardwood floors throughout the main level, three spacious bedrooms, and a 3-piece bathroom with assisted-living features, making it a comfortable and versatile space for various needs.But thats not all this home offers incredible potential for an in-law suite or income unit! The separate entrance to the lower level provides an excellent opportunity to create a secondary unit, whether for extended family, rental income, or a multi-generational living setup.Follow Hamlet Rd. and, in just minutes whether on foot or by car you'll reach the Elmvale Acres Shopping Plaza and OC Transpo Station. Need more? The Trainyards Shopping Center is just around the corner, offering an array of shops, restaurants, and amenities.This home is a perfect fit for first-time buyers, downsizers, investors, or anyone looking for an affordable home in a prime location with incredible versatility. Don't miss this opportunity book a showing today and explore all the possibilities this property has to offer!(Photos were taken prior to current tenant occupancy.)
Inclusions: Stove, Refrigerator, Washer and Dryer, Workbench
