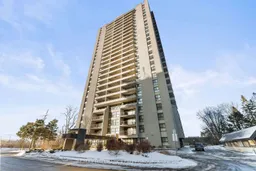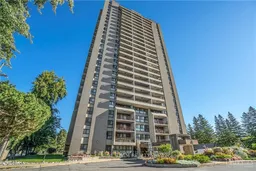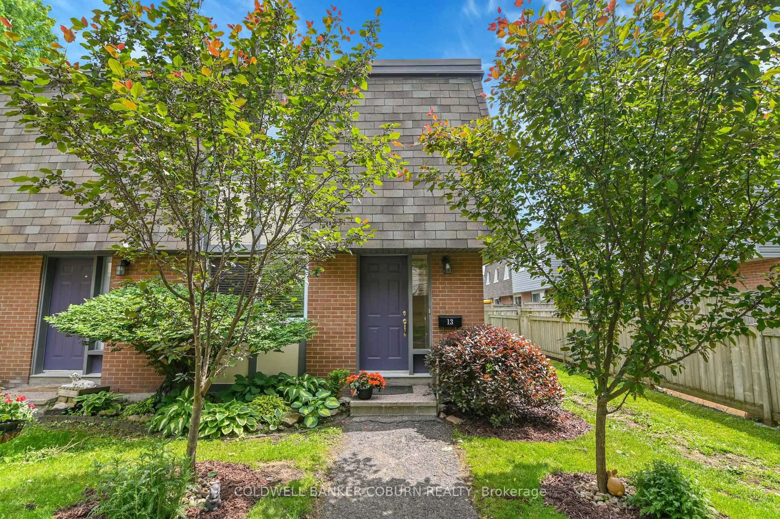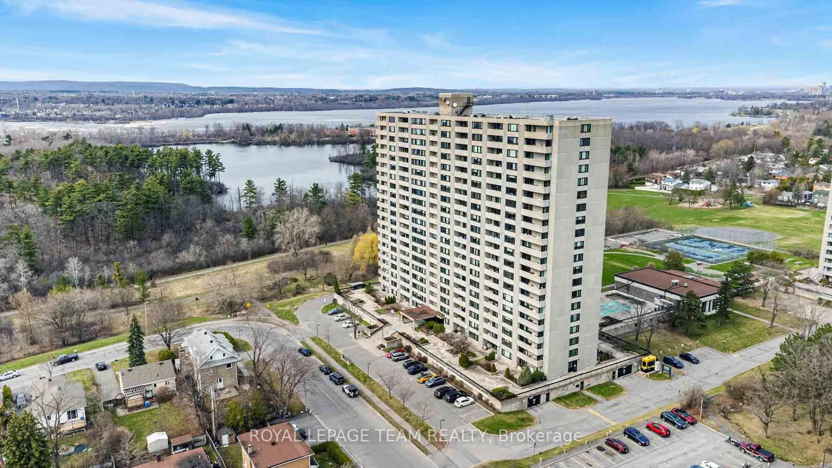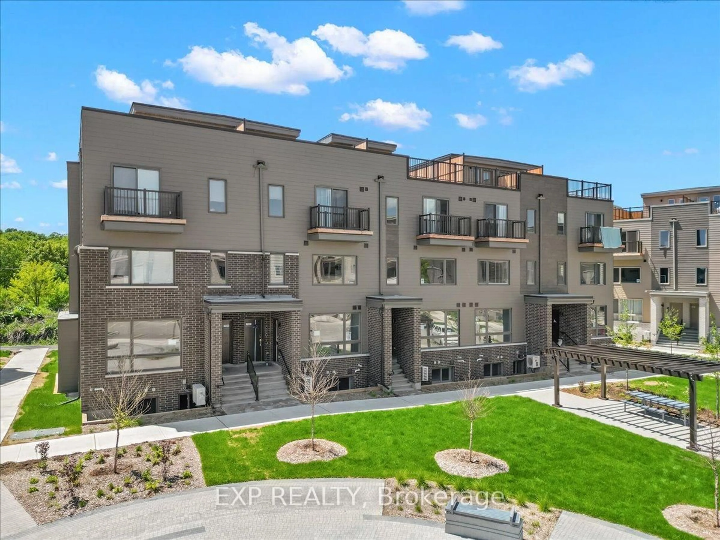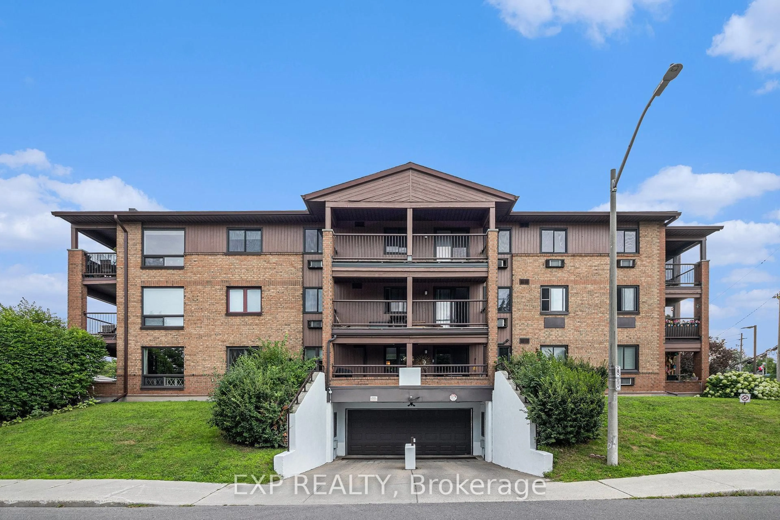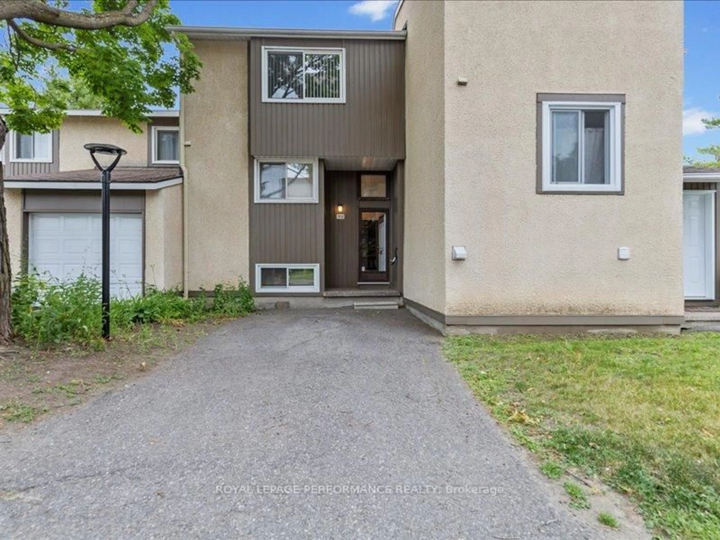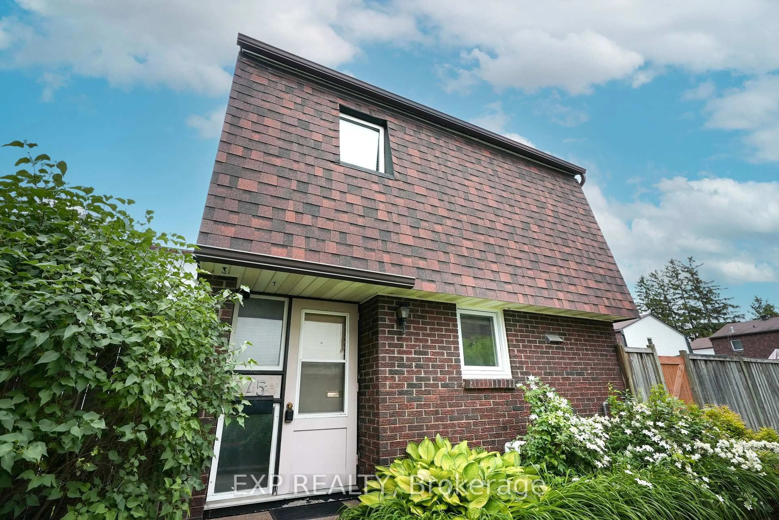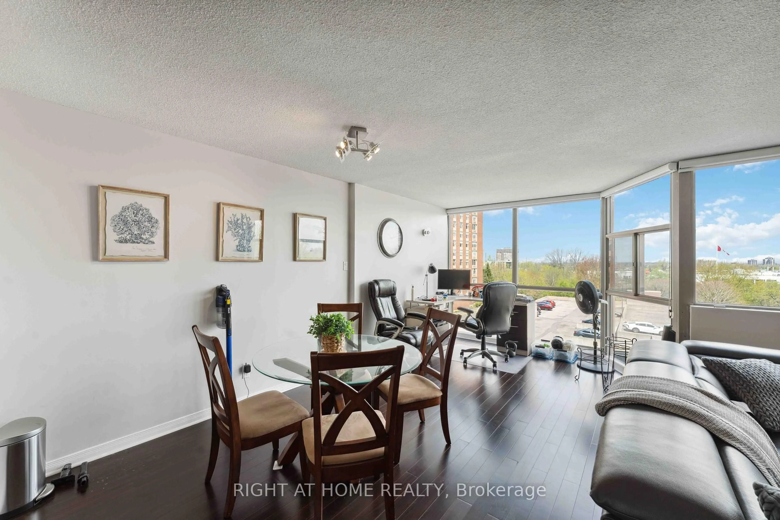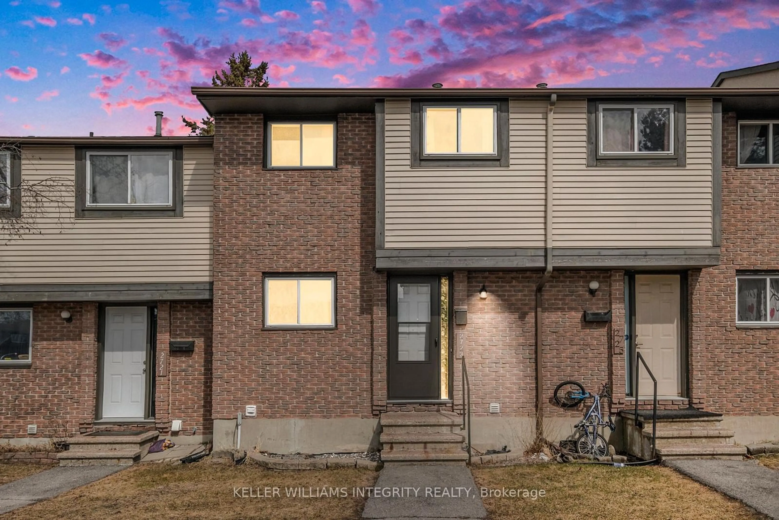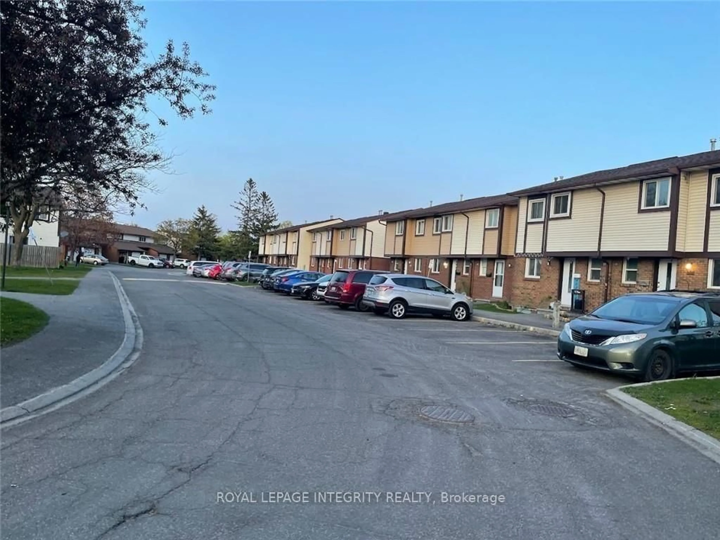Discover the ultimate urban living experience in this beautifully renovated 2-bedroom2-bathroom condo with breathtaking views of Ottawa! Nestled along the picturesque Ottawa River, this rare gem features stunning vistas of both the river and the iconic Ottawa skyline. With abundant natural light flooding the open-concept layout, you'll immediately feel the warmth and charm that this condo exudes. The spacious living and dining area seamlessly flows into a modern kitchen featuring stainless steel appliances, stone countertops, and a breakfast bar, perfect for entertaining friends and family. An extension to your outdoor balcony invites you to soak up the scenery while sipping your morning coffee or unwinding after a long day.! Both generously sized bedrooms offer a serene retreat with a 4pc ensuite and 2 pc guest bath ensuring comfort and privacy for you and your guests. With two balconies at your disposal, you have multiple spaces to enjoy the fresh air and beautiful surroundings. This condo also includes the convenience of one underground parking spot and a dedicated storage locker, making urban living easy and hassle-free. Plus, with all utilities covered in your condo fees, budgeting becomes straightforward and predictable. The building is packed with amenities to enhance your lifestyle, including laundry facilities on every floor, a fully-equipped gym, an indoor pool for your leisure, sauna room, three bike rooms, a car wash station, and a guest suite for when friends come to visit. There's also a party room for larger gatherings, and a quiet library. Situated just steps away from the LRT station, this condo makes commuting to the city effortless, giving you the freedom to explore everything Ottawa has to offer. Whether you're heading to work or enjoying a day of leisure, the convenience of public transportation is literally at your doorstep. Don't miss your chance to call this beautiful condo your new home! 48hr Irrevocable. Some Photos Virtually Staged.
Inclusions: Dishwasher, Refrigerator, Microwave/Hood Fan, Stove
