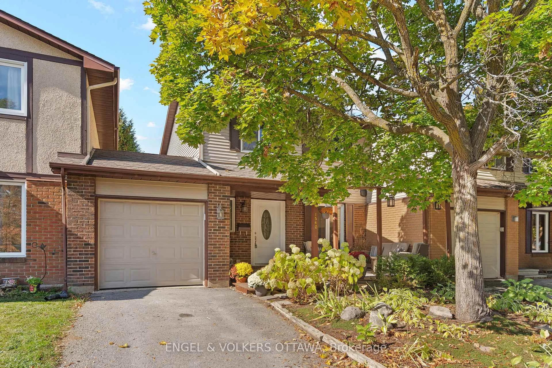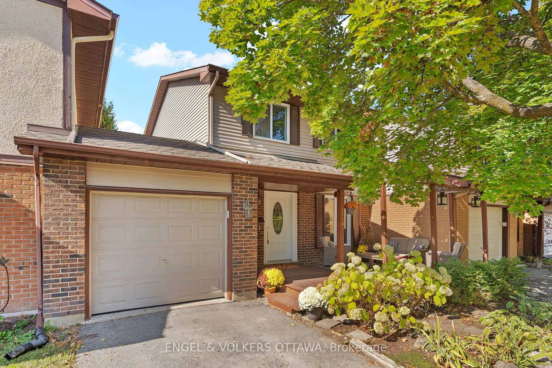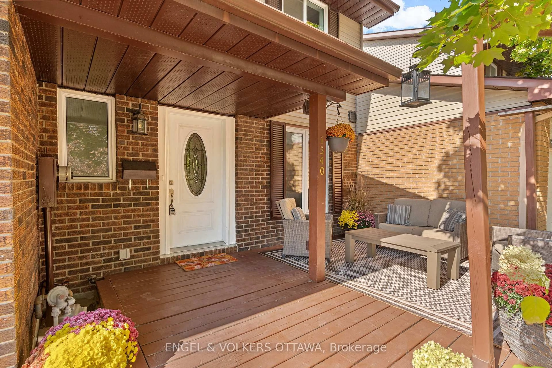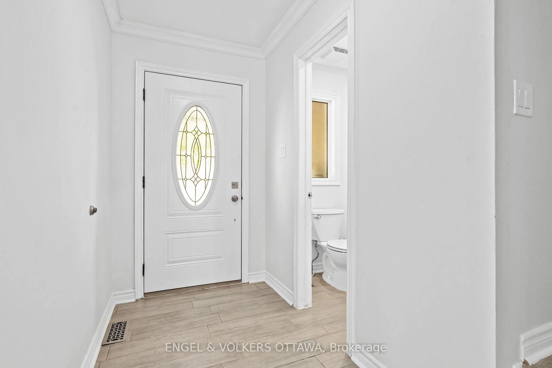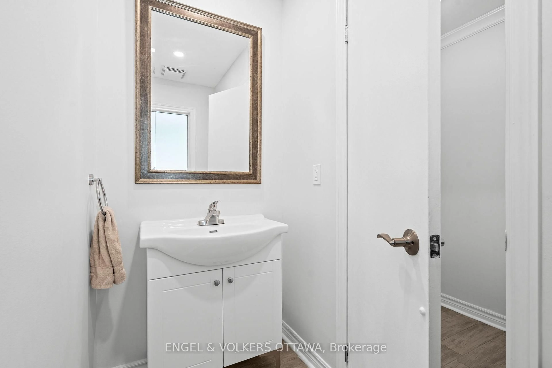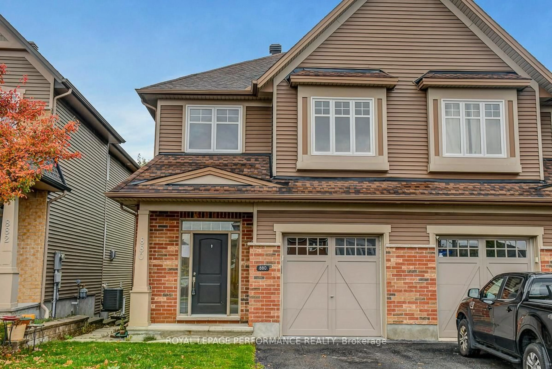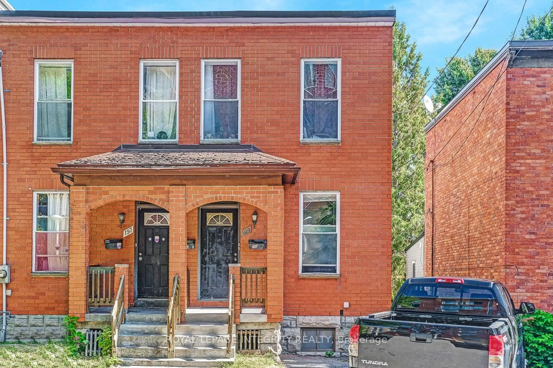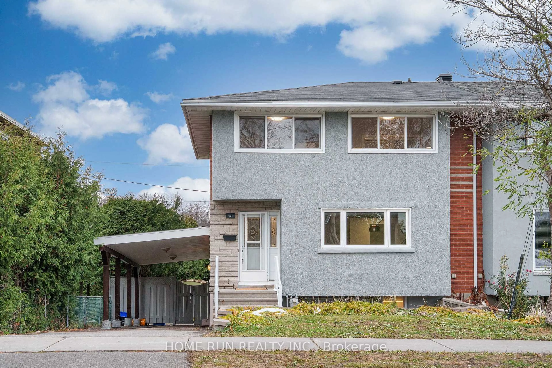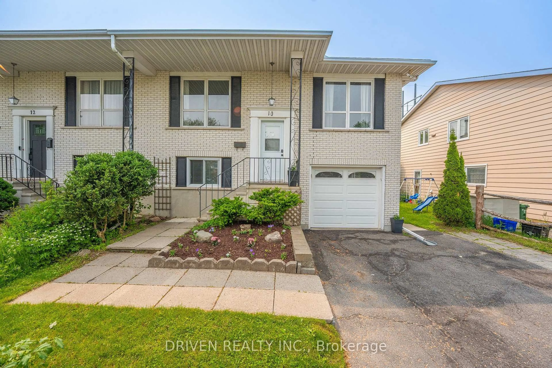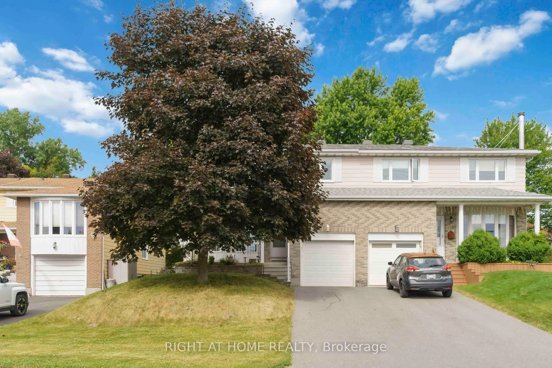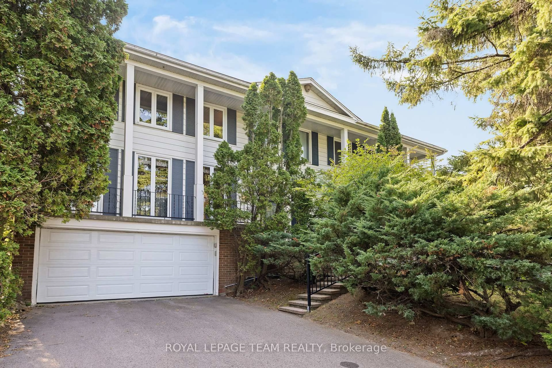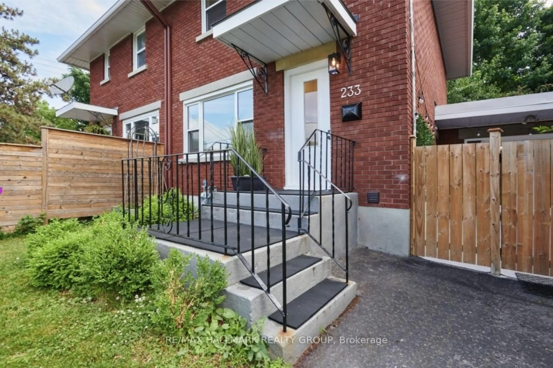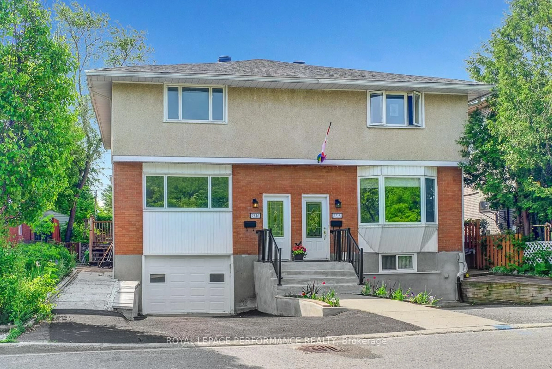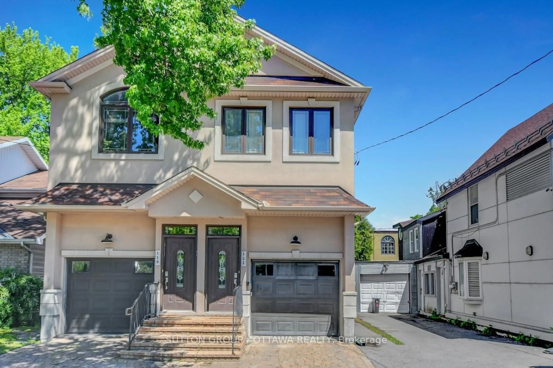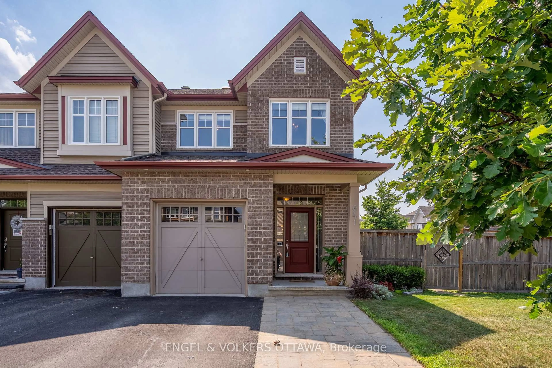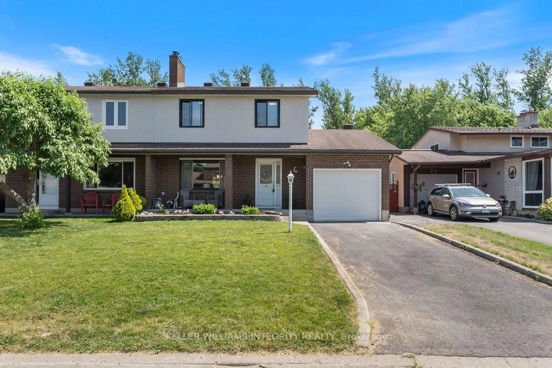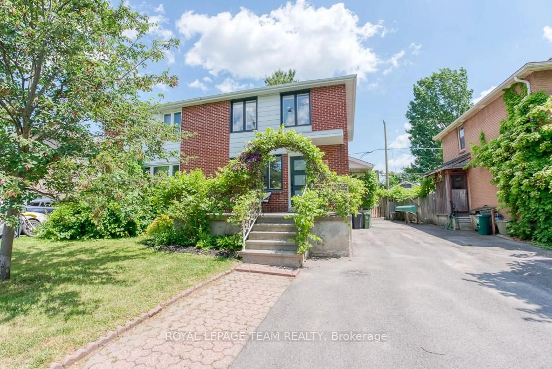1540 Mimosa Ave, Ottawa, Ontario K1G 4C9
Contact us about this property
Highlights
Estimated valueThis is the price Wahi expects this property to sell for.
The calculation is powered by our Instant Home Value Estimate, which uses current market and property price trends to estimate your home’s value with a 90% accuracy rate.Not available
Price/Sqft$524/sqft
Monthly cost
Open Calculator
Description
Welcome to 1540 Mimosa Avenue, a beautifully renovated home in the highly desirable Riverview Park community. Step inside to discover a dream kitchen featuring a stunning waterfall island, overlooking the bright and open living and dining areas - perfect for everyday living and entertaining. A cozy wood-burning fireplace anchors the living room, while patio doors lead to a private, beautifully landscaped yard. Upstairs, you'll find three spacious bedrooms, including a primary suite with a generous walk-in closet offering excellent storage. The renovated main bathroom features a deep soaking tub, modern vanity, and stylish tilework.The welcoming front deck is an ideal spot to enjoy your morning coffee or unwind with a glass of wine while taking in the charm of this wonderful community. This sought-after location offers easy access to parks, top-rated schools, The Trainyards shopping district, hospitals, public transit, walking paths, and is just minutes from Ottawa's city core. Recent upgrades include: Sump pump (2018), Garage door opener (2023), New kitchen (2025), Bathrooms (2025), New carpet upstairs and tile flooring. Newly Finished basement with bathroom. A move-in ready home where every detail has been thoughtfully updated - simply unpack and enjoy! 48 hrs irrevocable on all offers.
Property Details
Interior
Features
Main Floor
Foyer
1.4 x 3.25Living
5.65 x 3.31Dining
3.99 x 2.55Kitchen
3.01 x 3.25Exterior
Features
Parking
Garage spaces 1
Garage type Attached
Other parking spaces 2
Total parking spaces 3
Property History
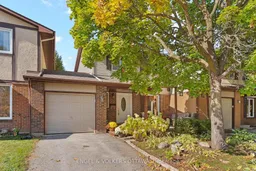 37
37
