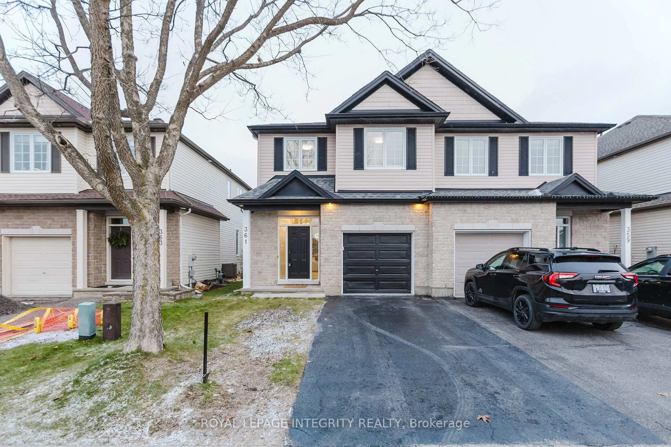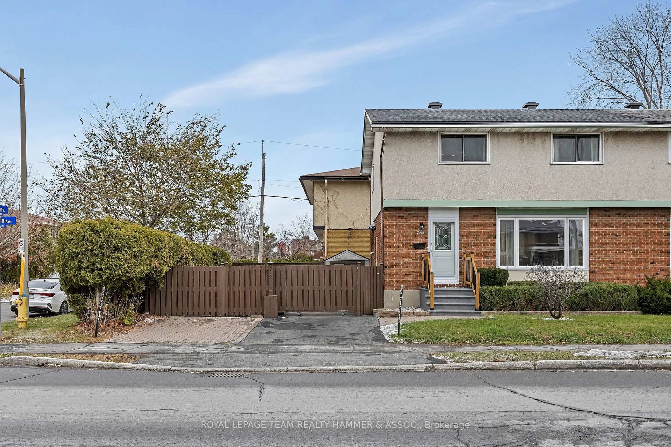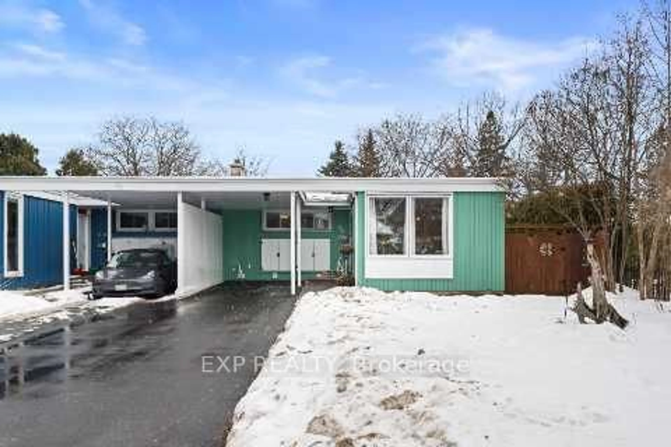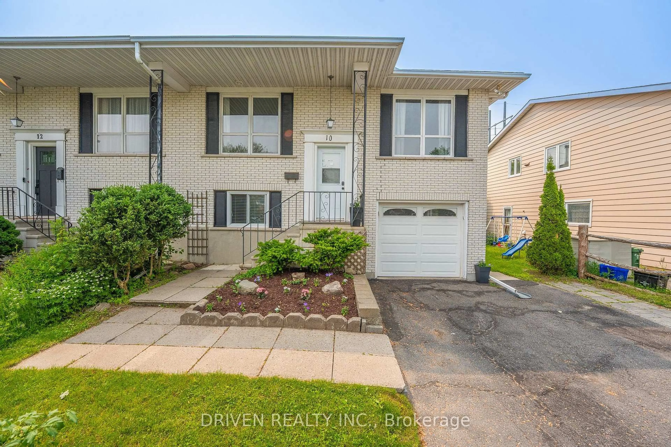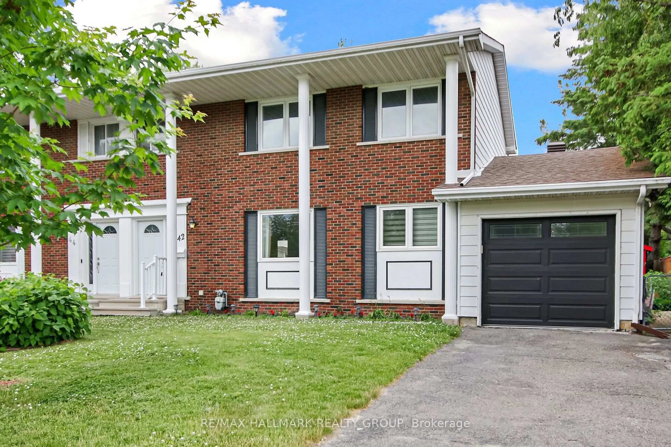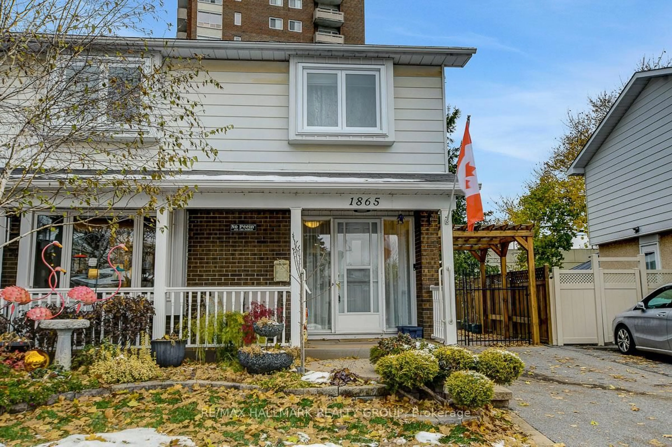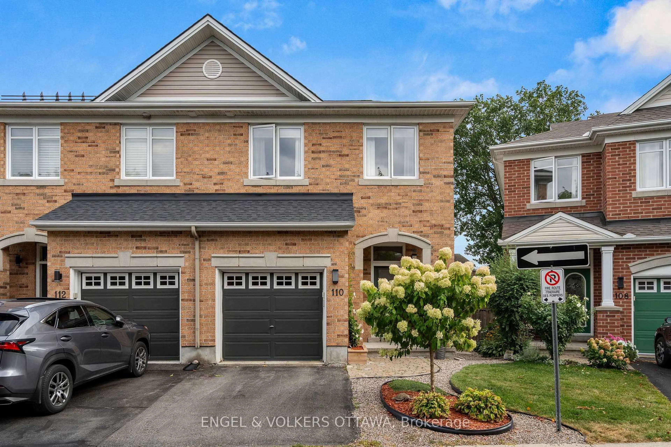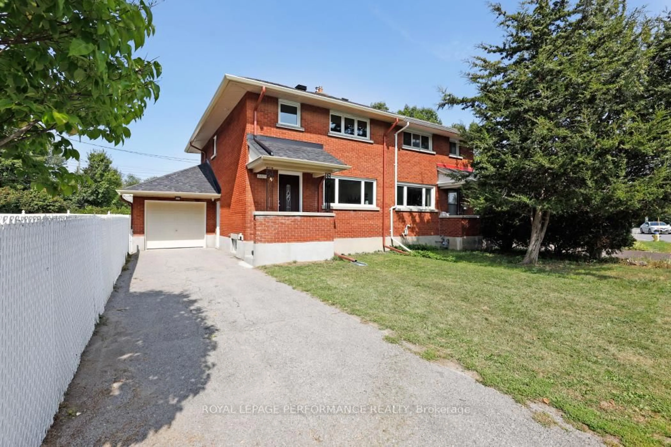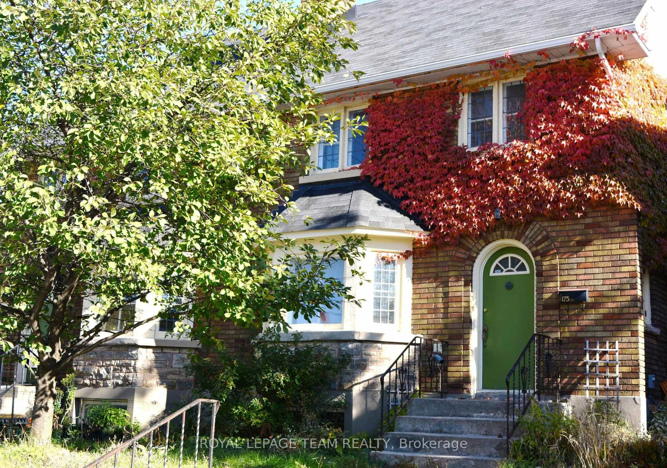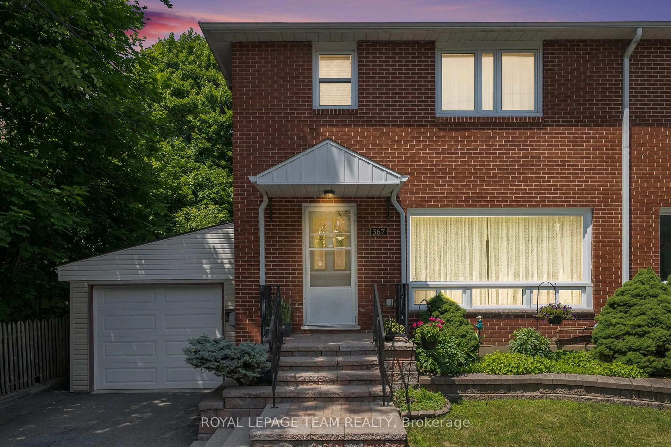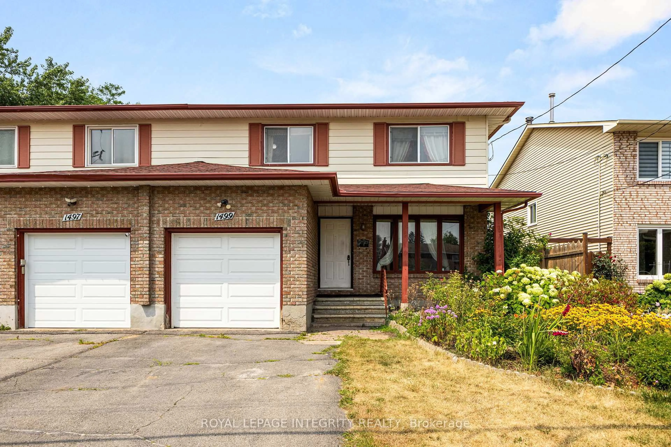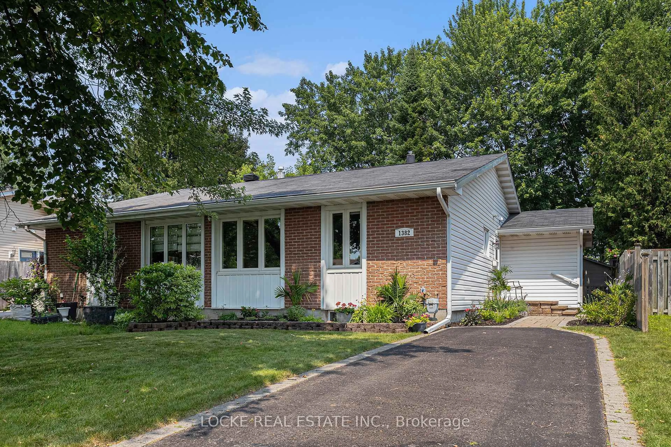Seize this rare opportunity to own a great home backing onto trees and greenspace in this centrally located community. Desirable, private lot with no rear neighbours. Access the walking path right from your own backyard! Fresh landscaping and a cute front porch provide delightful curb appeal. Numerous key updates completed recently give this home all kinds of potential for all kinds of buyers. Significant improvements inside & out include beautiful new stucco on all 3 sides, new patio door, weeping tile replacement, and all electrical wiring now up to code and ESA certified. Fresh paint, updated light fixtures, switches, and door hardware throughout. A true 4-bedroom home, there is space for the whole family to enjoy a lifestyle centred in an established, friendly neighbourhood. The true value to this property can be found in the backyard. Large enough for an expansive deck with hot tub, with loads of room left over for children's play structure and sandbox. Create your ideal backyard oasis that both your family and friends can enjoy. Or watch from the kitchen while the kids play with neighbourhood friends on the grass just across the path. All of the heavy lifting is done, just bring your imagination to complete the rest and turn this house into your next home. Basement is ready for a facelift and is already set up for a bedroom and ensuite for guests or extended family. Home has natural gas hookup for BBQ outside and dryer downstairs. Heat Pump (2023). Quiet crescent, spacious lot, mature trees- you can't find this in a new build. Styles come and go, but this location will always be exceptional. Full list of recent updates in attachments.
Inclusions: Refrigerator, Stove, Dishwasher, Washer & Dryer
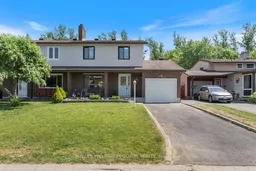 27
27

