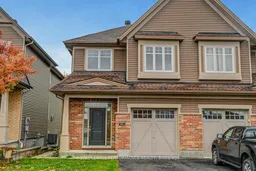Ideally located in the highly sought-after community of Findlay Creek, this 2008 sq.ft 4bedroom/4bath semi-detached built in 2012 with a walk-out basement is the ideal fit for any growing family looking for a low-maintenance home with quality living space and modern finishes. Warm and inviting front foyer. Bright and airy south facing open-concept living space with 9ft ceilings, hardwood floors, recessed lighting and beautiful sight-lines of the private backyard. Lovely eat-in kitchen with stainless steel appliances, quartz countertops, ceramic backsplash, and patio door leading to deck overlooking mature vegetation. Convenient main floor powder room. Walk-up to the second level and find three well-proportioned secondary bedrooms, functional laundry room, and a full bathroom. Spacious primary bedroom retreat with walk-in closet and ensuite with walk-in shower, oversized vanity and soaker tub. Surprisingly bright and airy fully-finished lower-level is soaked in natural light thanks to the walk-out basement which gives access to covered deck and fully fenced backyard. Bonus 4th bathroom in the basement. Tons of storage space. Convenient 1-car attached garage with inside entry. Why buy a 3-bedroom townhouse, when you can buy a 4-bedroom semi-detached with a walkout basement?!
Inclusions: Refrigerator, Stove, Microwave Hood Fan, Dishwasher, Washer, Dryer, All Light Fixtures, All Window Coverings
 49
49


