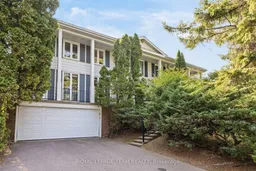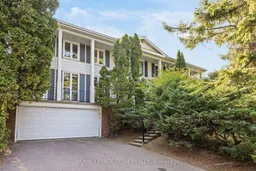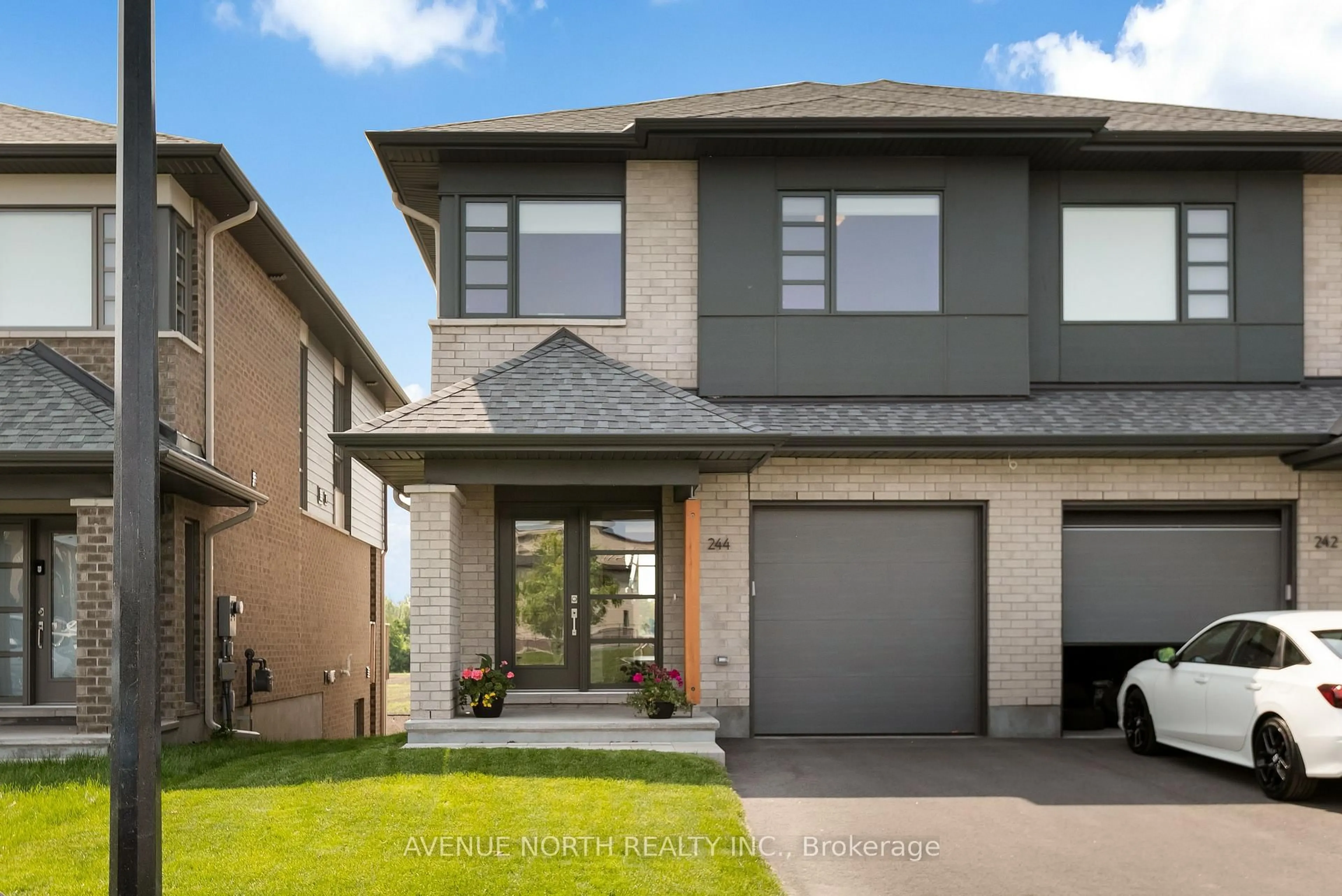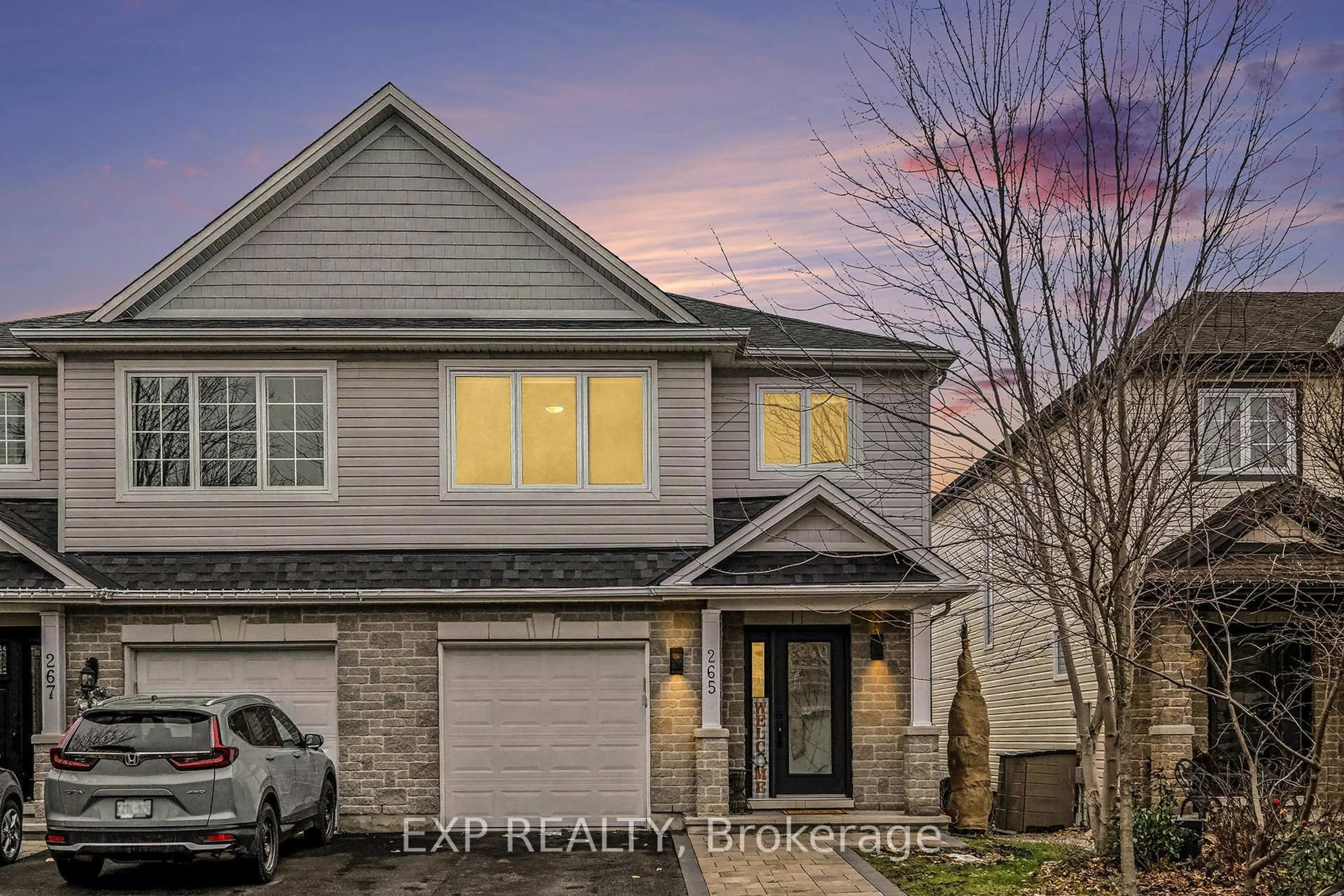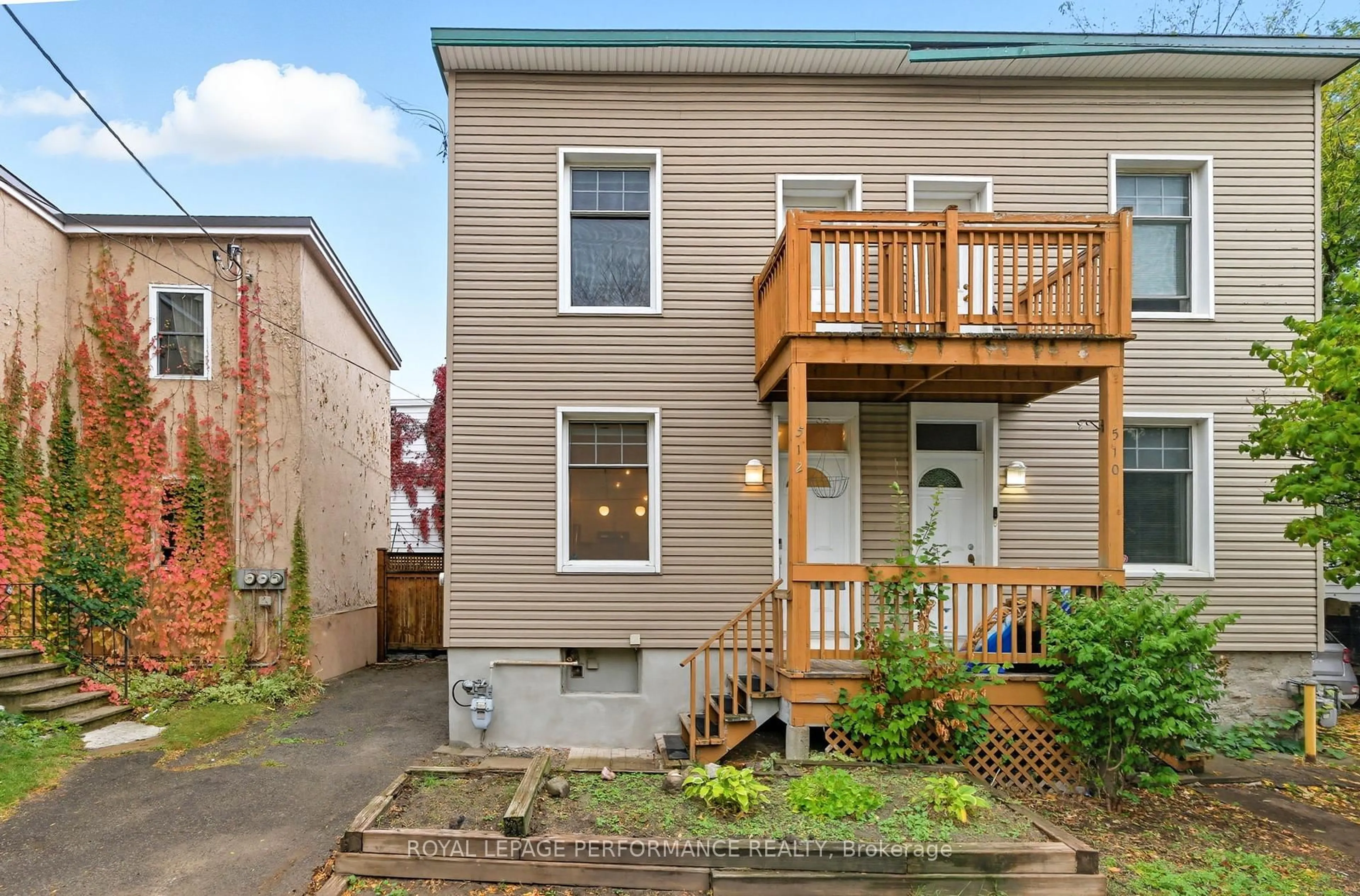This 3-bedroom, 3-bath semi-detached home offers a warm and inviting layout perfect for family living. The main level features a generous living room with floor to ceiling windows overlooking an oversized balcony, open to the dining area with plenty of room for entertaining. A separate family room with a cozy fireplace, a light-filled kitchen, a convenient utility/laundry room, and a powder room. Step outside to enjoy the beautifully maintained garden. Upstairs, you'll find a spacious landing, a large primary bedroom (that was 2 rooms made into one, easily converted back) with a 2-piece ensuite, two additional well-sized bedrooms, and a 4-piece family bath. The lower level includes a mudroom, storage space, and direct access to the attached 2-car garage. Hardwood flooring runs throughout, while updated windows fill the home with natural light. Located in a welcoming neighbourhood, this home is just steps from the Mud Lake conservation area, Britannia Beach, and the Ottawa River. You'll also enjoy easy access to schools, transit, bike paths & and many local shops and businesses.
Inclusions: Fridge, stove, washer & dryer
