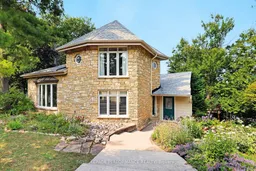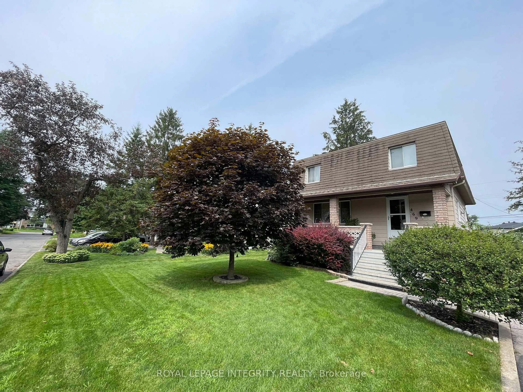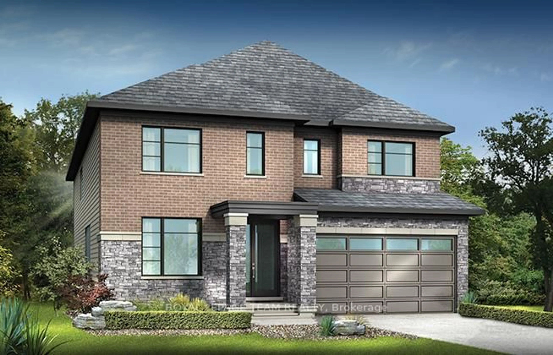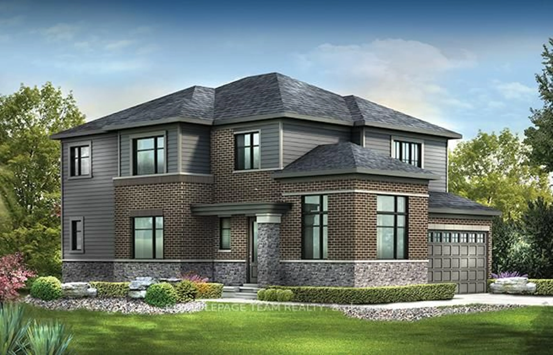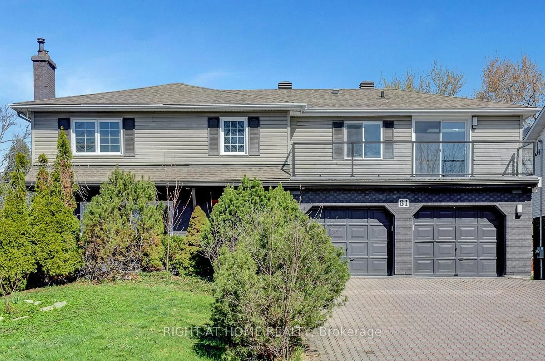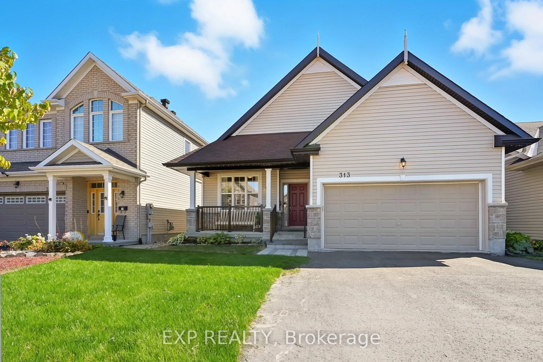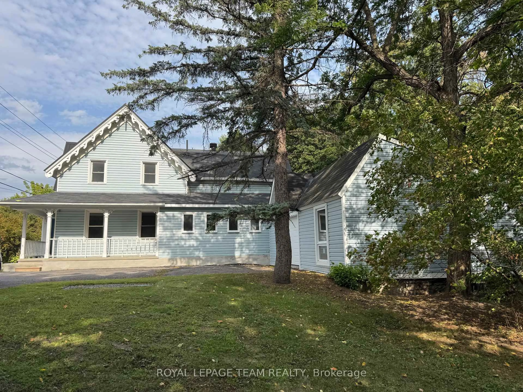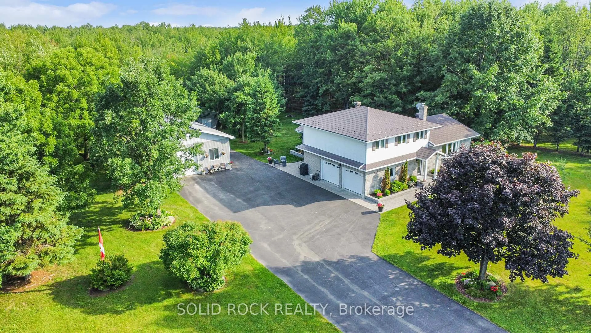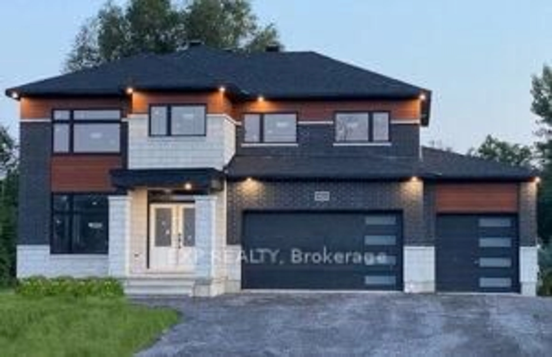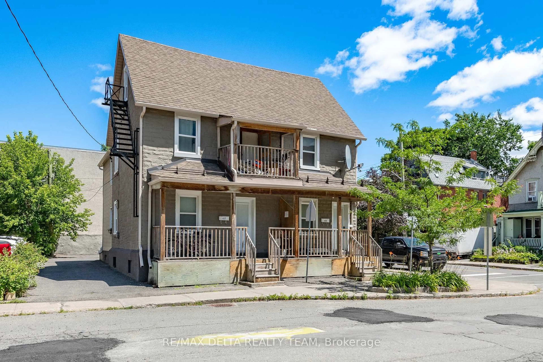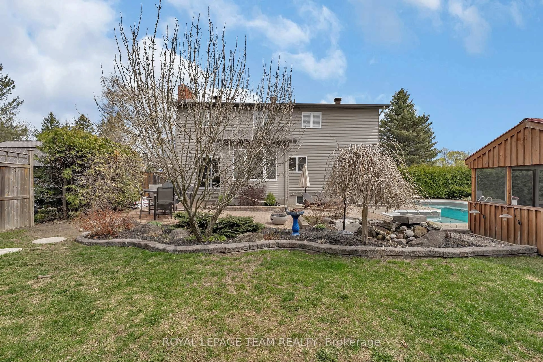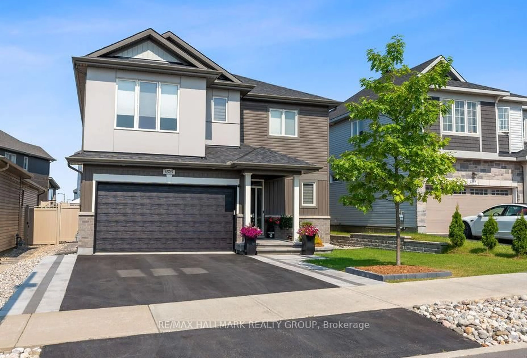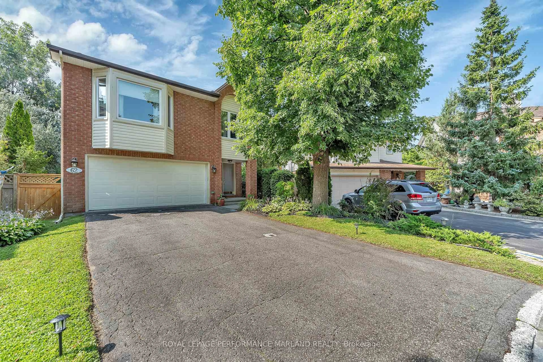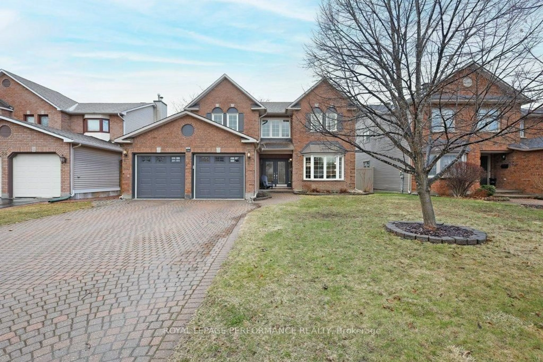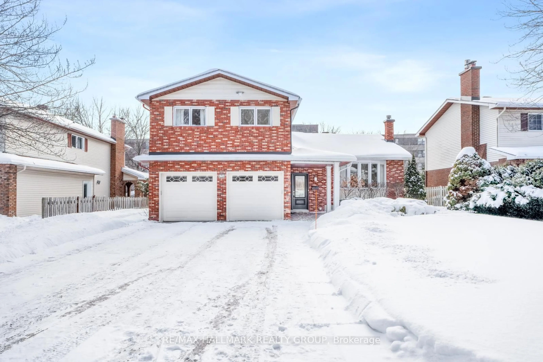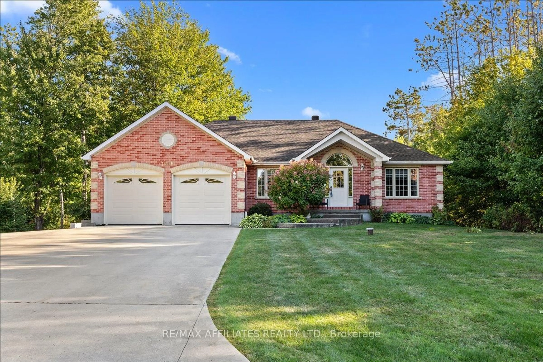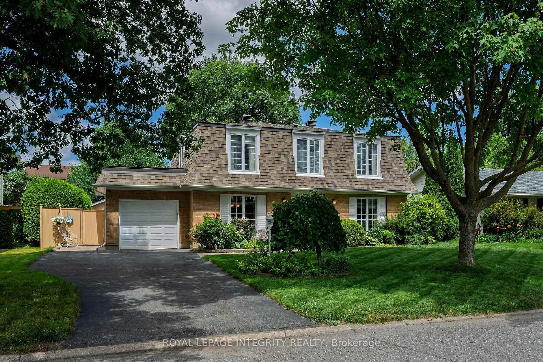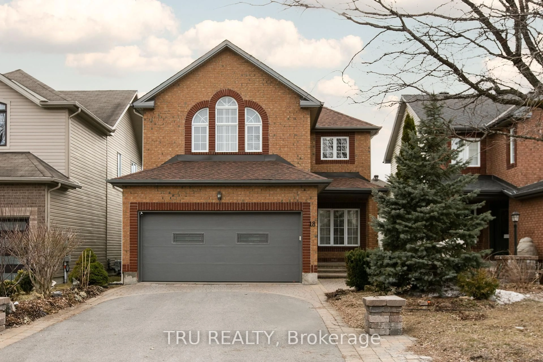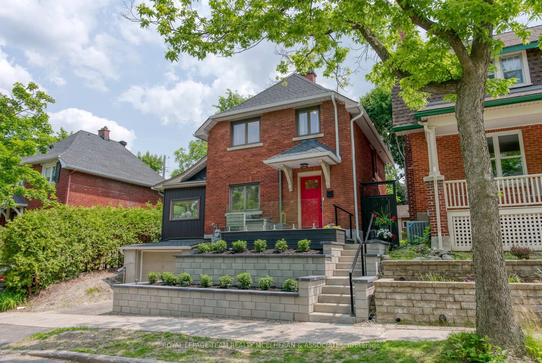Set along a magnificent stretch of the Ottawa River on Armitage Avenue in Dunrobin Shores this 4 bedroom, 3.5 bathroom bungalow with loft has all the advantages of country living with city comfort within easy commute to Ottawa centre. The living areas are generous, offering expansive views of the Ottawa river and Gatineau hills. The layout consists of separate and larger bedroom wings, each containing 2 bedrooms and their designated bathrooms, perfect for entertaining overnight guests or family in comfort and privacy. Floor to ceiling working stone fireplaces in the main living room and in the walk out floor below can be enjoyed on cooler days and nights. Landscaped stone steps provide easy access to the river and a sandy beach which is maintained by the community, only steps or a swim away. The river side of the property has terraced garden spaces with a 4-foot-tall river wall protected by landscaped boulders. Seasonal skating, community hockey and ice fishing are also at your doorstep. Enjoy the convenience of a very large double garage offering many options for the craftsperson. Dunrobin Shores is known for its quiet roads, friendly neighbours, and access to nature. Paddle out from your backyard, watch sunsets from the deck, or explore nearby trails and conservation areas. This is more than a home, it's a lifestyle built around nature and a sense of belonging, all part of an active, strong community rooted in rock solid Canadian values. 24hr irrevocable on all offers.
Inclusions: Refrigerator, (2), Stove, Washer, Dryer, Microwave, Dishwasher, Hot plate, Toaster oven, TV Wall Mounts (3), Dresser in Primary Bedroom Closet, Purification System

