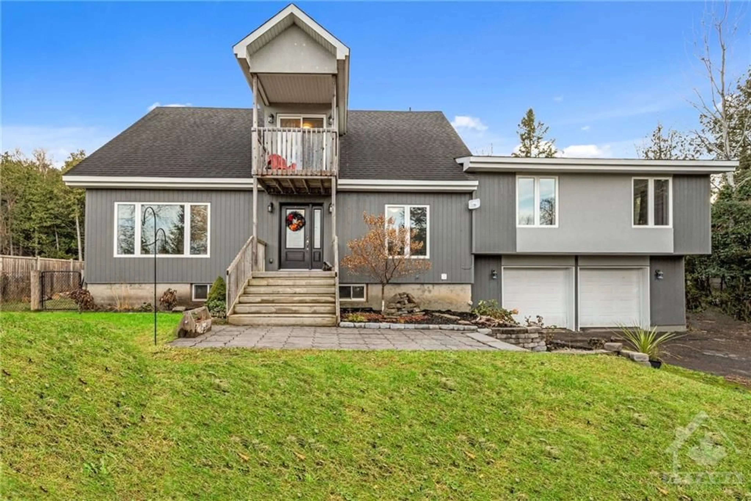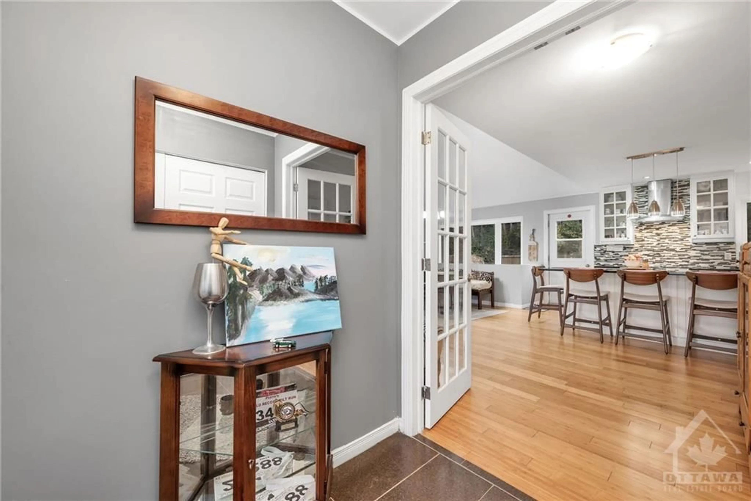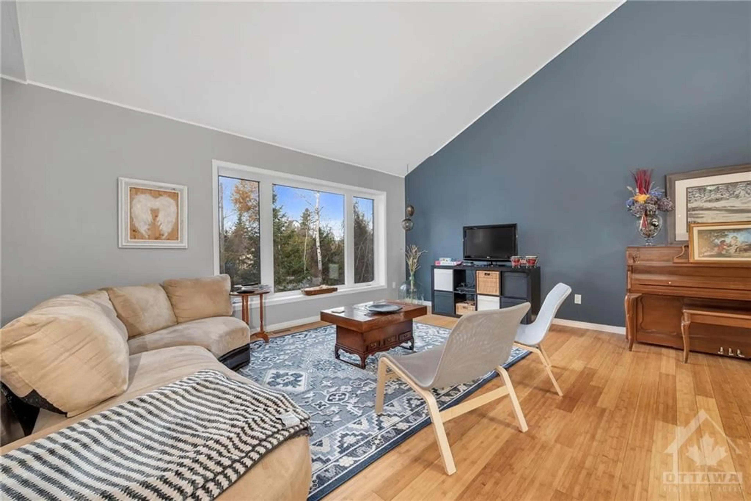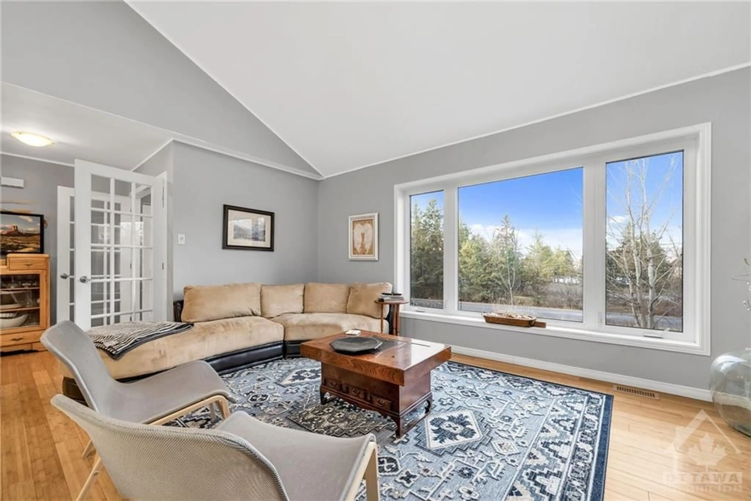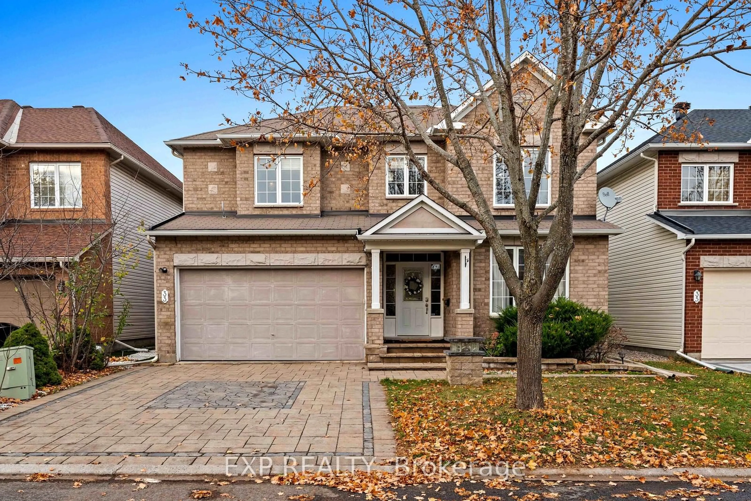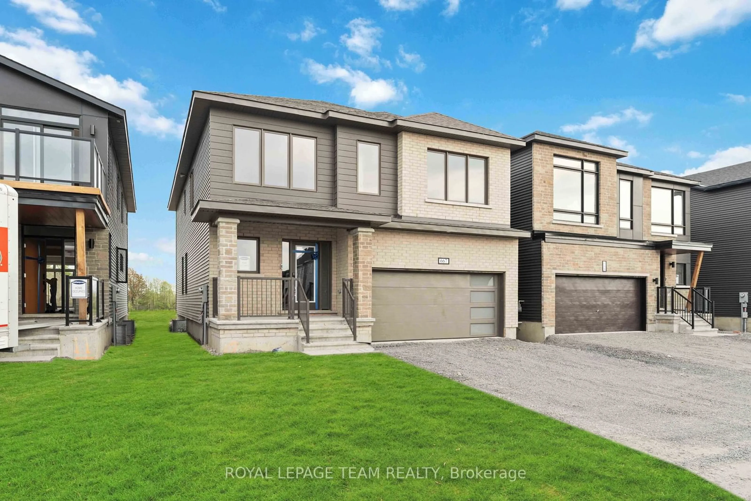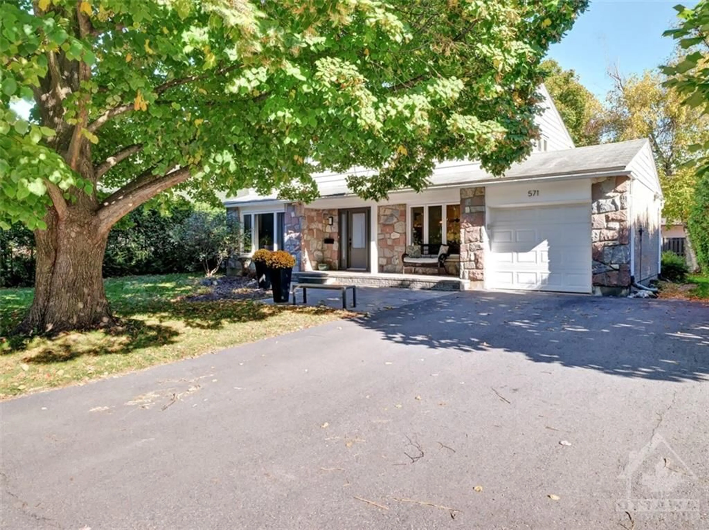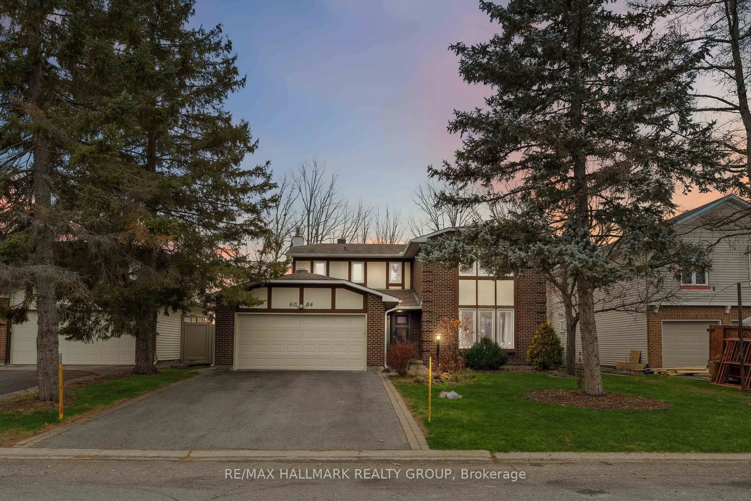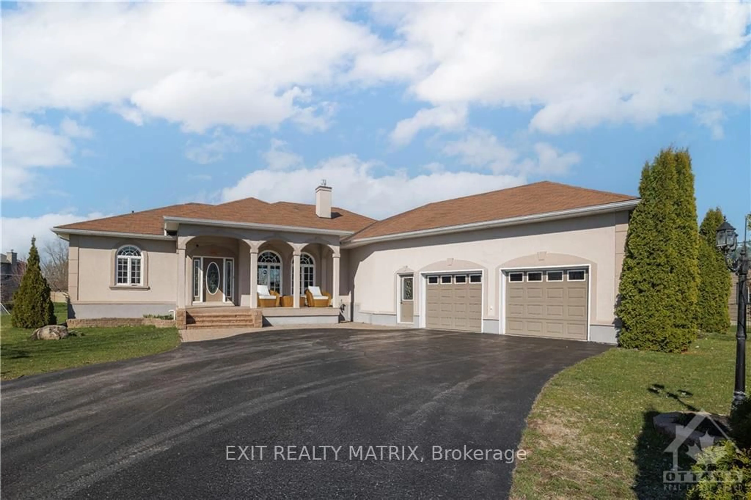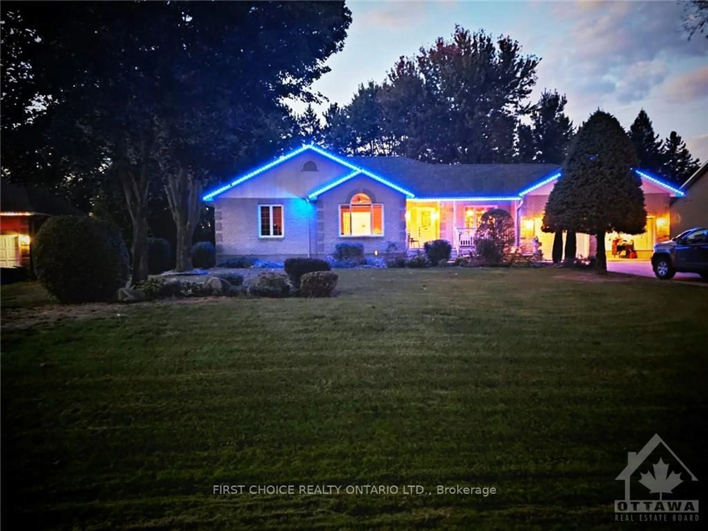3445 BASKINS BEACH Rd, Dunrobin, Ontario K0A 1T0
Contact us about this property
Highlights
Estimated ValueThis is the price Wahi expects this property to sell for.
The calculation is powered by our Instant Home Value Estimate, which uses current market and property price trends to estimate your home’s value with a 90% accuracy rate.Not available
Price/Sqft-
Est. Mortgage$3,650/mo
Tax Amount (2023)$4,245/yr
Days On Market138 days
Description
YOUR SEARCH STOPS HERE! Nestled in the picturesque community of Dunrobin, just steps away from the serene Ottawa River, stands a striking 5-bedroom split-level family home that seamlessly blends modern elegance with functional design. The high ceilings and ample windows throughout the home flood the interior with natural light, creating an inviting and warm atmosphere. The spacious kitchen is adorned with stylish backsplash, gleaming stainless steel appliances, and a large centre island with breakfast bar seating for casual dining. Four secondary bedrooms are distributed between the main and second floors, providing privacy and individualized spaces for family members. Ascend to the third level, and you'll discover the primary suite, a luxurious oasis boasting an ensuite bathroom and balcony to enjoy your morning coffee. The fully finished basement adds an extra layer of functionality to the property, featuring a large rec room that can be transformed to suit various needs.
Property Details
Interior
Features
Main Floor
Foyer
14'0" x 16'3"Living Rm
15'0" x 16'6"Dining Rm
15'5" x 8'0"Kitchen
12'9" x 13'0"Exterior
Features
Parking
Garage spaces 2
Garage type -
Other parking spaces 4
Total parking spaces 6
Property History
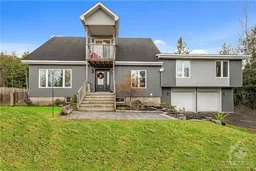 29
29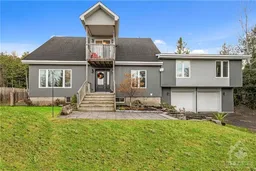
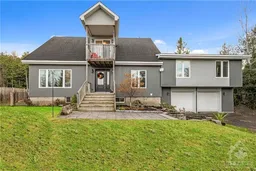
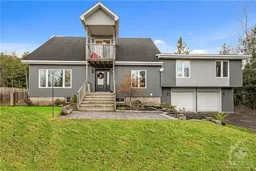
Get up to 0.5% cashback when you buy your dream home with Wahi Cashback

A new way to buy a home that puts cash back in your pocket.
- Our in-house Realtors do more deals and bring that negotiating power into your corner
- We leverage technology to get you more insights, move faster and simplify the process
- Our digital business model means we pass the savings onto you, with up to 0.5% cashback on the purchase of your home
