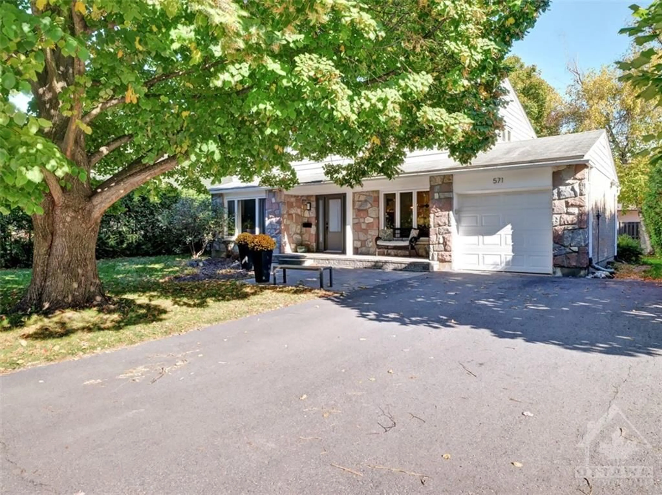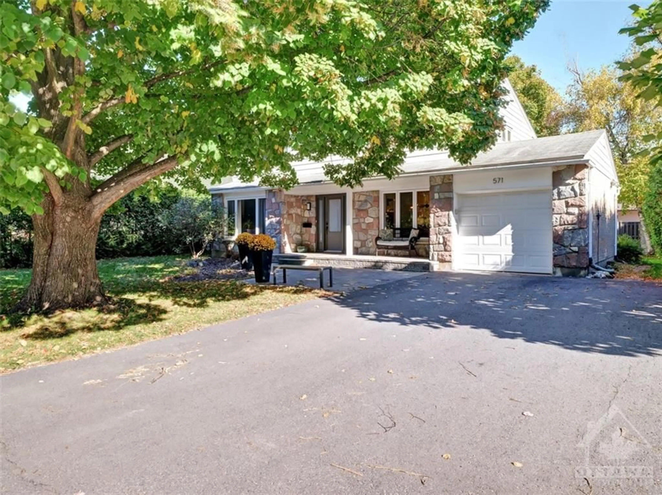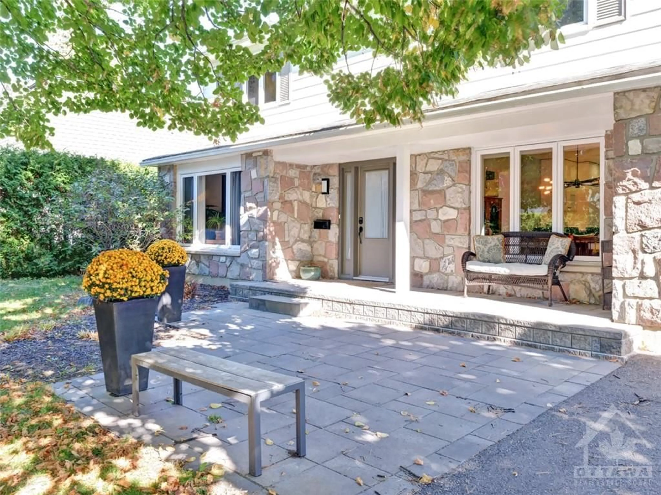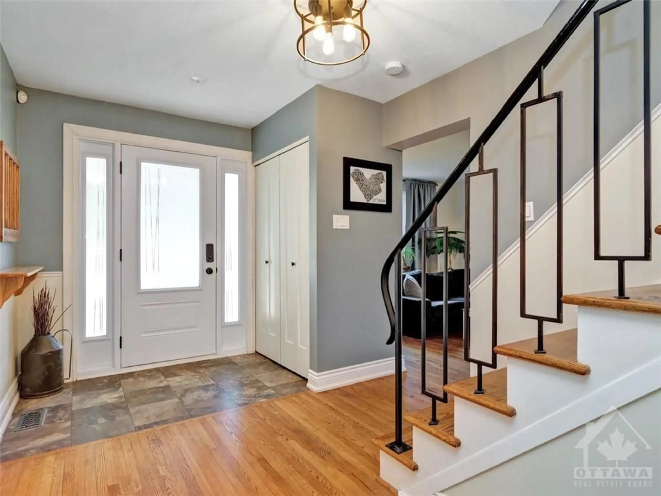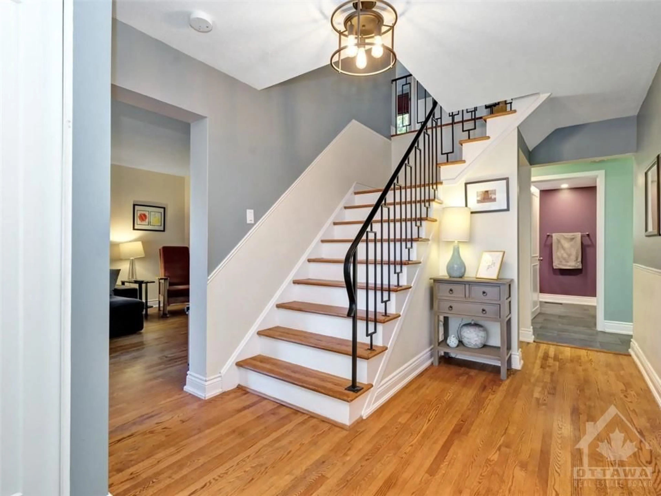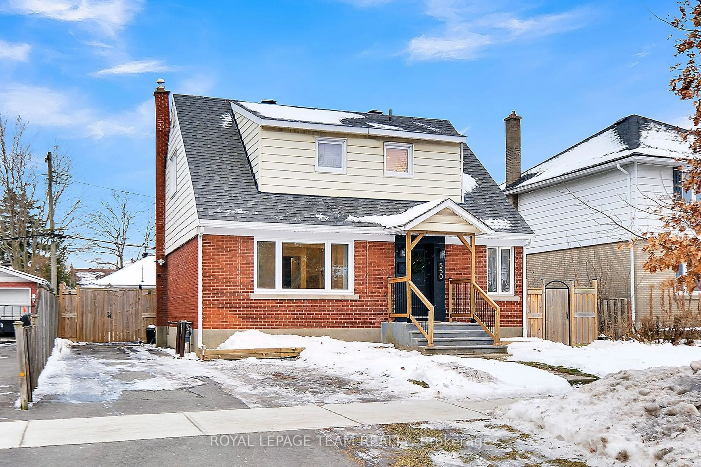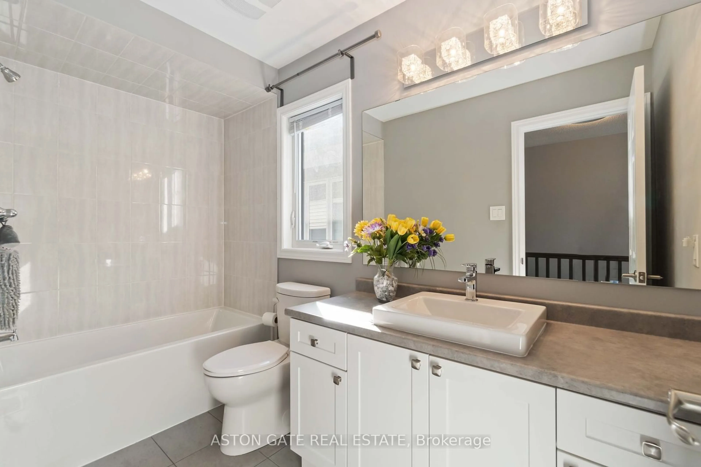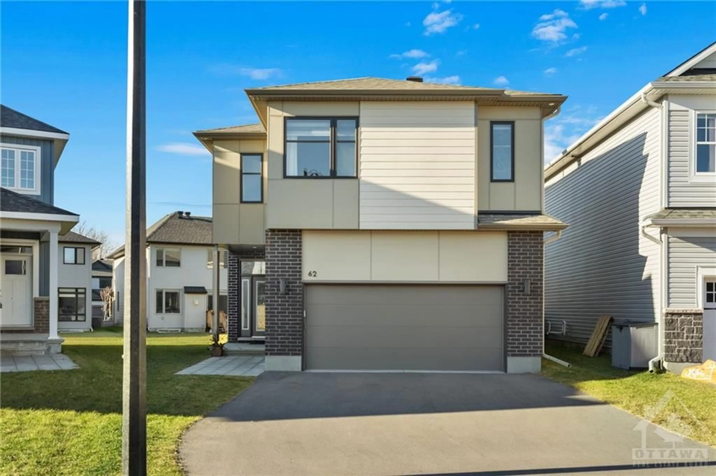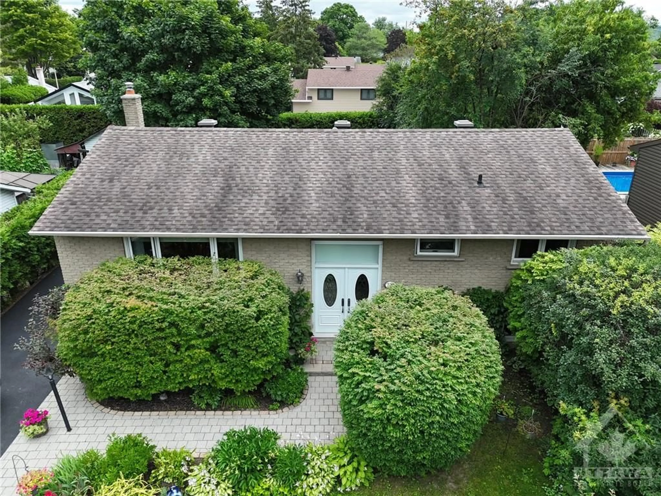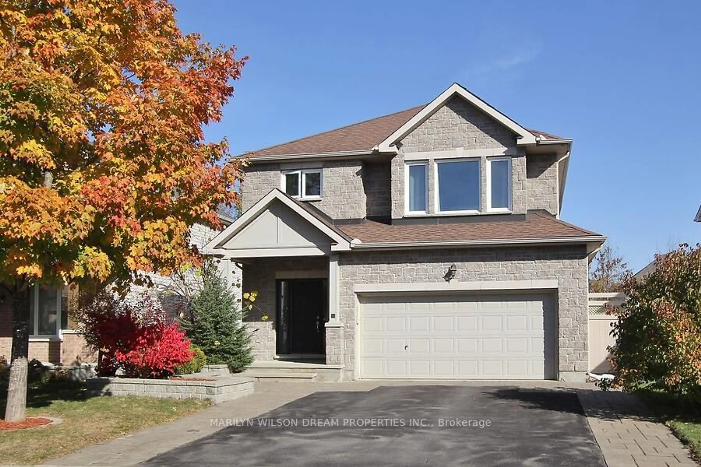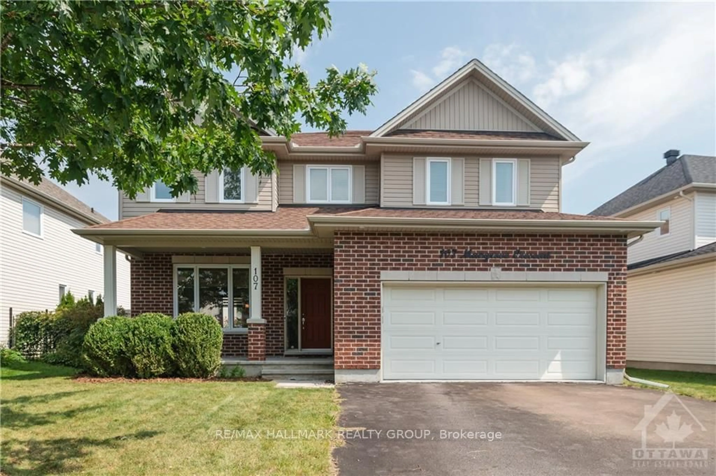571 DUFF Cres, Ottawa, Ontario K1J 7C6
Contact us about this property
Highlights
Estimated ValueThis is the price Wahi expects this property to sell for.
The calculation is powered by our Instant Home Value Estimate, which uses current market and property price trends to estimate your home’s value with a 90% accuracy rate.Not available
Price/Sqft-
Est. Mortgage$4,036/mo
Tax Amount (2024)$5,179/yr
Days On Market62 days
Description
571 Duff Crs - In the heart of sought aftter Beacon Hill North. This 4 bedroom 3 bath w/ attached Garage has Beautiful curb appeal w/ charming front porch, lovely landscape stone & mature tree. Stunning updated Kitchen (2019), Large Island w/ breakfast bar, drawers & drink fridge, Lots of cabinets & storage. SS Appliances incl. Gas Stove. Large Formal Living room at the front of the home has pocket doors leading to the Family room w/ Wood Fireplace, built in bookshelves. Access to the backyard through Patio doors. 2 pc powder room. 2nd level consists of Primary w/ 2pc ensuite & 3 additional great sized rooms & Full Bath perfect for busy families (one area to shower & one area w/ sink). Basement has huge recreational room awaiting your perfect use. Large Utility room. Spacious Backyard w/ wood deck. Perfectly located close to many schools ( incl. Colonel By HS's IB Program) parks walking distance from the Ottawa River. Windows & doors '14-'16, furnace'08, roof & a/c '06 -24 hrs irrev
Property Details
Interior
Features
Main Floor
Foyer
6'5" x 4'6"Dining Rm
10'11" x 10'4"Kitchen
17'4" x 10'4"Bath 2-Piece
5'9" x 4'11"Exterior
Features
Parking
Garage spaces 1
Garage type -
Other parking spaces 2
Total parking spaces 3
Property History
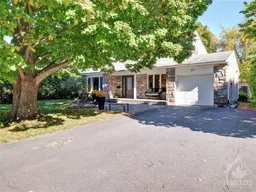 30
30Get up to 0.5% cashback when you buy your dream home with Wahi Cashback

A new way to buy a home that puts cash back in your pocket.
- Our in-house Realtors do more deals and bring that negotiating power into your corner
- We leverage technology to get you more insights, move faster and simplify the process
- Our digital business model means we pass the savings onto you, with up to 0.5% cashback on the purchase of your home
