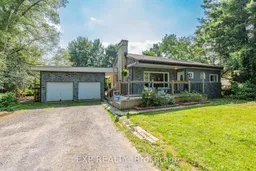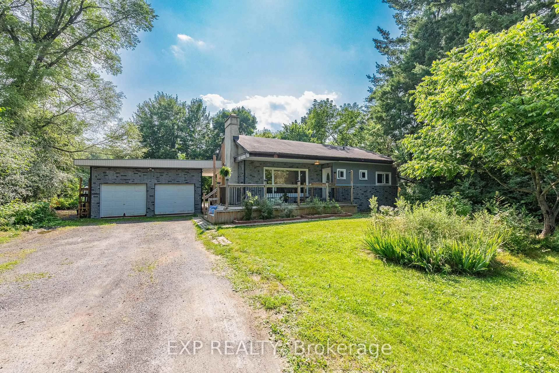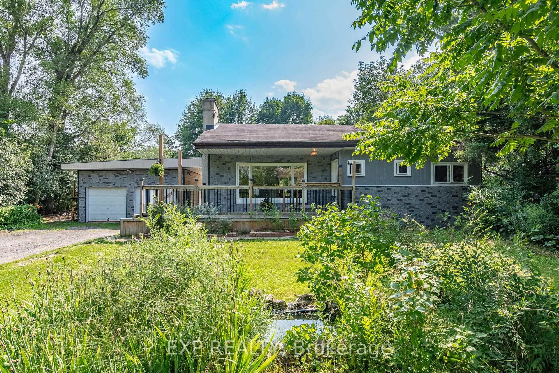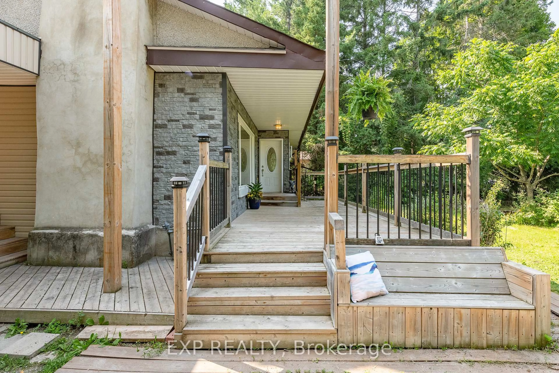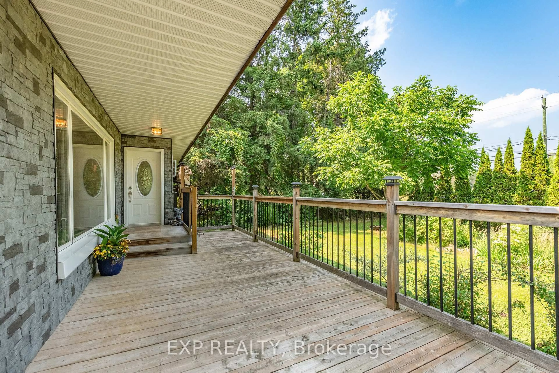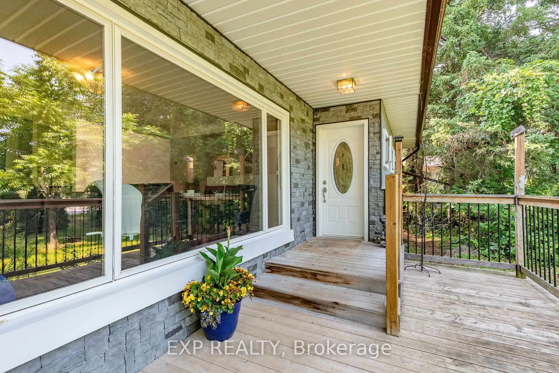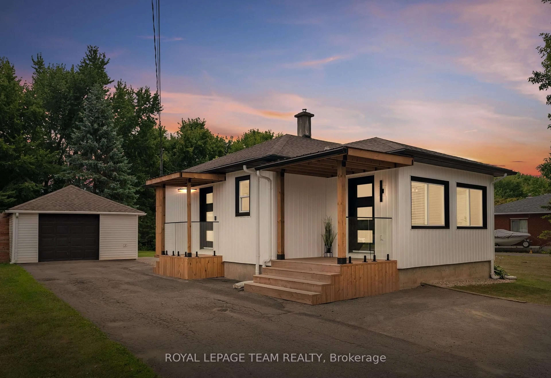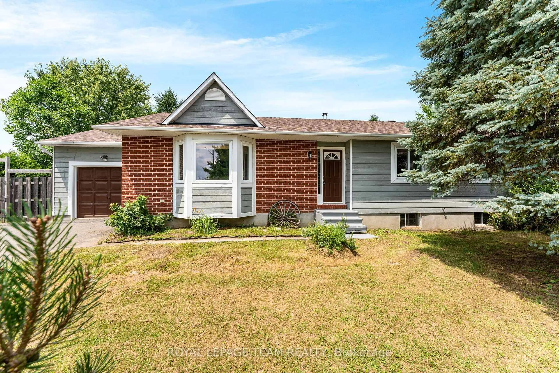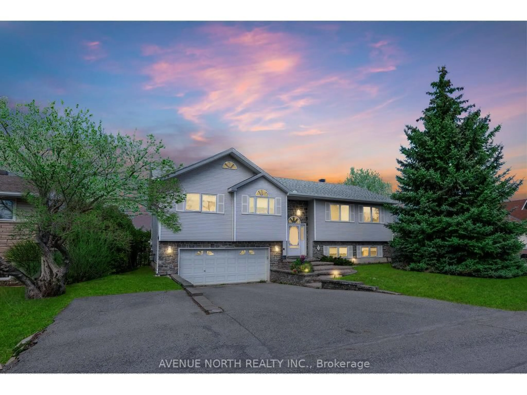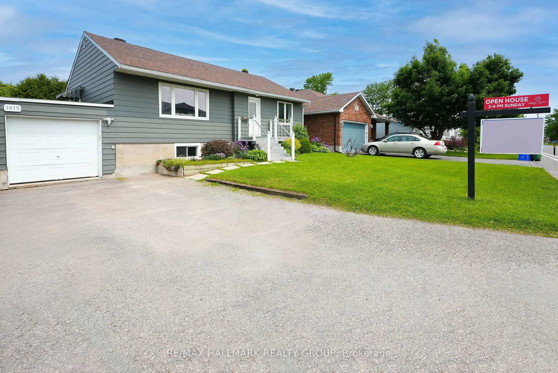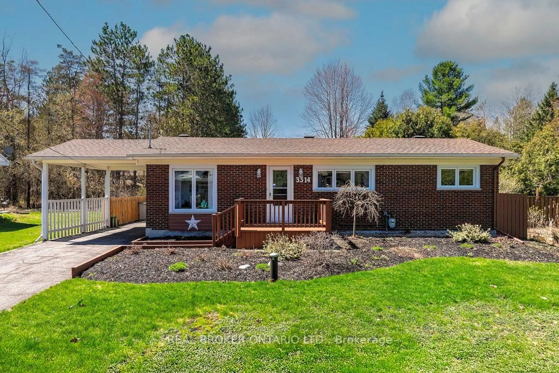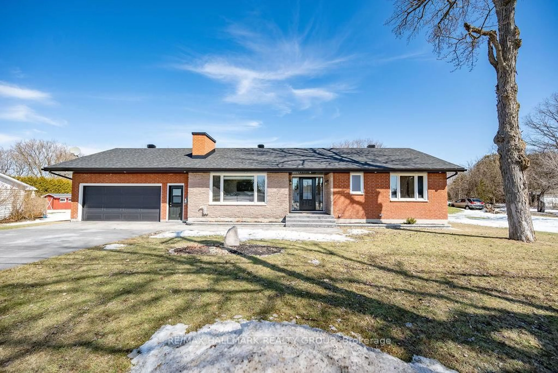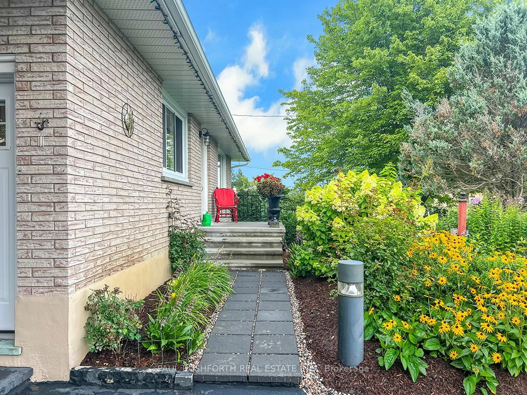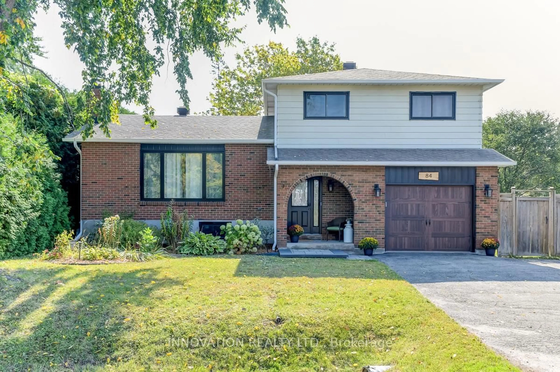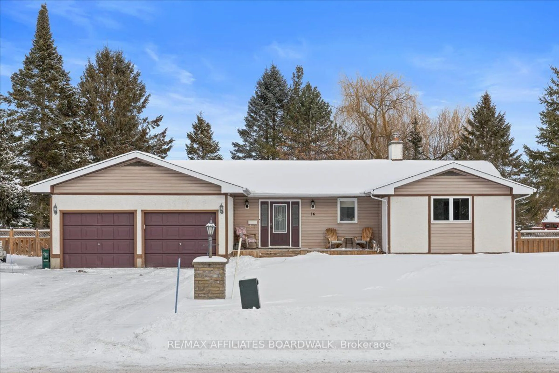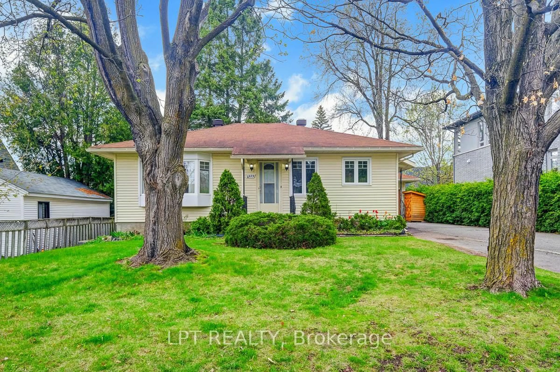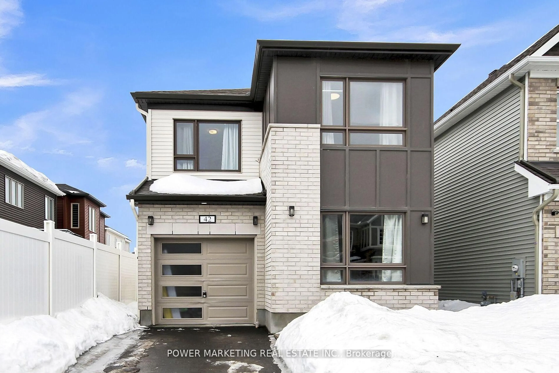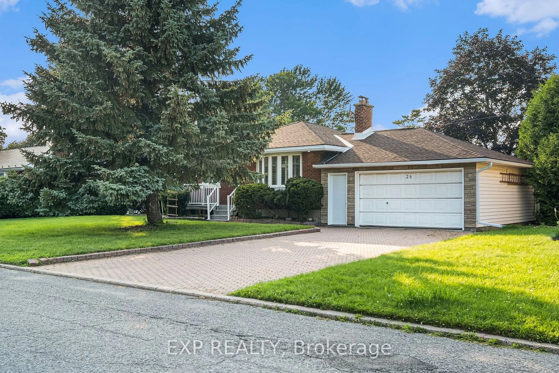1807 Old Second Line Rd, Ottawa, Ontario K2K 1X7
Contact us about this property
Highlights
Estimated valueThis is the price Wahi expects this property to sell for.
The calculation is powered by our Instant Home Value Estimate, which uses current market and property price trends to estimate your home’s value with a 90% accuracy rate.Not available
Price/Sqft$472/sqft
Monthly cost
Open Calculator

Curious about what homes are selling for in this area?
Get a report on comparable homes with helpful insights and trends.
+7
Properties sold*
$735K
Median sold price*
*Based on last 30 days
Description
A PRIVATE BUNGALOW RETREAT NESTLED AMONG THE TREES! Sitting on a spacious, lush lot with no rear neighbours, this property offers the peace and privacy of country living just minutes from city conveniences. Mature trees surround the home, creating a serene setting perfect for relaxing or entertaining outdoors. Step inside to a bright open-concept layout with beautiful hardwood flooring flowing throughout the main level. The living and dining areas are seamlessly connected, offering ample space for gatherings and featuring oversized windows that frame the scenic yard. The modern chef's kitchen is a showstopper with its two-tone cabinetry, sleek stainless steel appliances, and marble-style counters. Enjoy ample storage and generous counter space, along with an eat-in bar and a cozy sitting area that offers direct access to the large deck and backyard. Down the hall, you'll find three well-sized bedrooms, each with unique character. The primary bedroom features a custom-built-in platform bed, ambient tray ceiling lighting, and a large mirrored closet. The second bedroom offers great versatility as a guest room, nursery, or office, while the third bedroom is ideal for a home workspace, hobby room, or an additional sleeping area. The 4-piece bathroom is finished with floor-to-ceiling tile, a double-sink vanity, and a shower/tub combination. The unfinished basement provides excellent storage, workshop potential, or room for future development. For parking, enjoy a detached garage that comfortably fits 2 cars, plus a large driveway that can accommodate an additional 4 vehicles perfect for guests or multi-family living. NEW Roof & Siding ('25). Located near parks, schools, and local amenities, with quick access to major routes for an easy commute. This property combines comfort, functionality, and privacy - A rare find! Offer date scheduled for Wednesday, August 6 at 6:00 pm. Sellers reserve the right to review and may accept a pre-emptive offer.
Property Details
Interior
Features
Bsmt Floor
Other
0.0 x 0.0Exterior
Features
Parking
Garage spaces 2
Garage type Detached
Other parking spaces 4
Total parking spaces 6
Property History
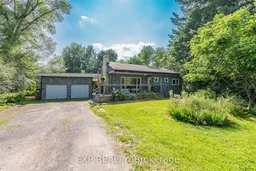 50
50