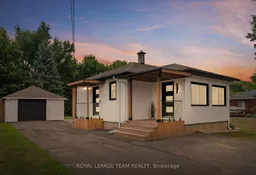Welcome to 8108 Victoria Street a fully renovated modern contemporary farmhouse bungalow offering 2 beds, 1 bath on a tranquil 149 x 99 ft lot. Nestled in the heart of Metcalfe walking distance to multiple schools, parks, & community events/markets. The meticulously maintained lot compliments a detached 1.5 insulated car garage/workshop, pond, extra storage for a boat or seating area, private rear deck complete w/ an integrated natural gas fireplace & pergola. Inside, nearly every inch of the main floor has been refreshed, including updated flooring, a cozy 3-sided natural gas fireplace, & new heat pump system to keep you comfortable year-round. Functional Chef Kitchen w/ SS appliance & loads of storage, the living spaces feel open & inviting, with easy flow for daily life or hosting friends. The exterior's curb appeal shines thanks to brand-new siding, doors, roof & the list keeps going. The unfinished basement offers loads of potential, whether you need storage now or dream of future finishing for an extra Rec/family area. This home has lots to offer while being in a community that feels like home, this home is turn-key with room to grow, just bring your own touch & settle in. Roof 2016, Heatpump/AC 2024, Furnace 2019, New siding 2024 (extra siding left over for garage), New Flooring 2023, Heated Bathroom Floors, Natural Gas fireplace integrated in rear deck 20222, Deck/Pergola 2020, 100 Amp panel w/ a 30 Amp Pony Panel in the garage. Attic Insulated w/ R-60 2023. Plastic tank, location under the rear deck.
Inclusions: Fridge, Stove, Microwave, Hoodfan, Dishwasher, Dryer, Washer, Shed, Pergola, Natural Gas Outdoor Firepit, All Blinds, A/C Heat Pump, Hot Water Tank, HRV
 43
43


