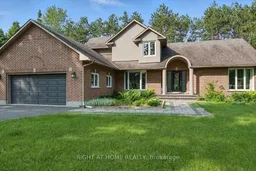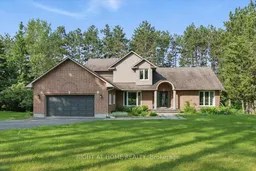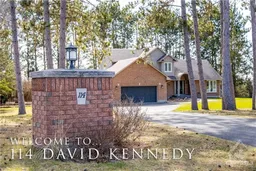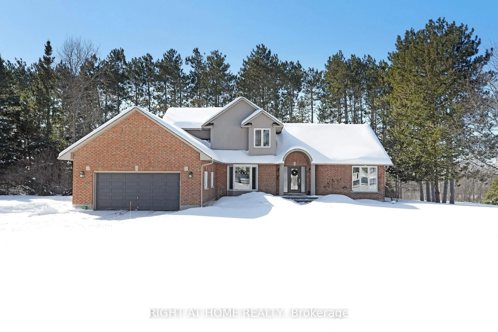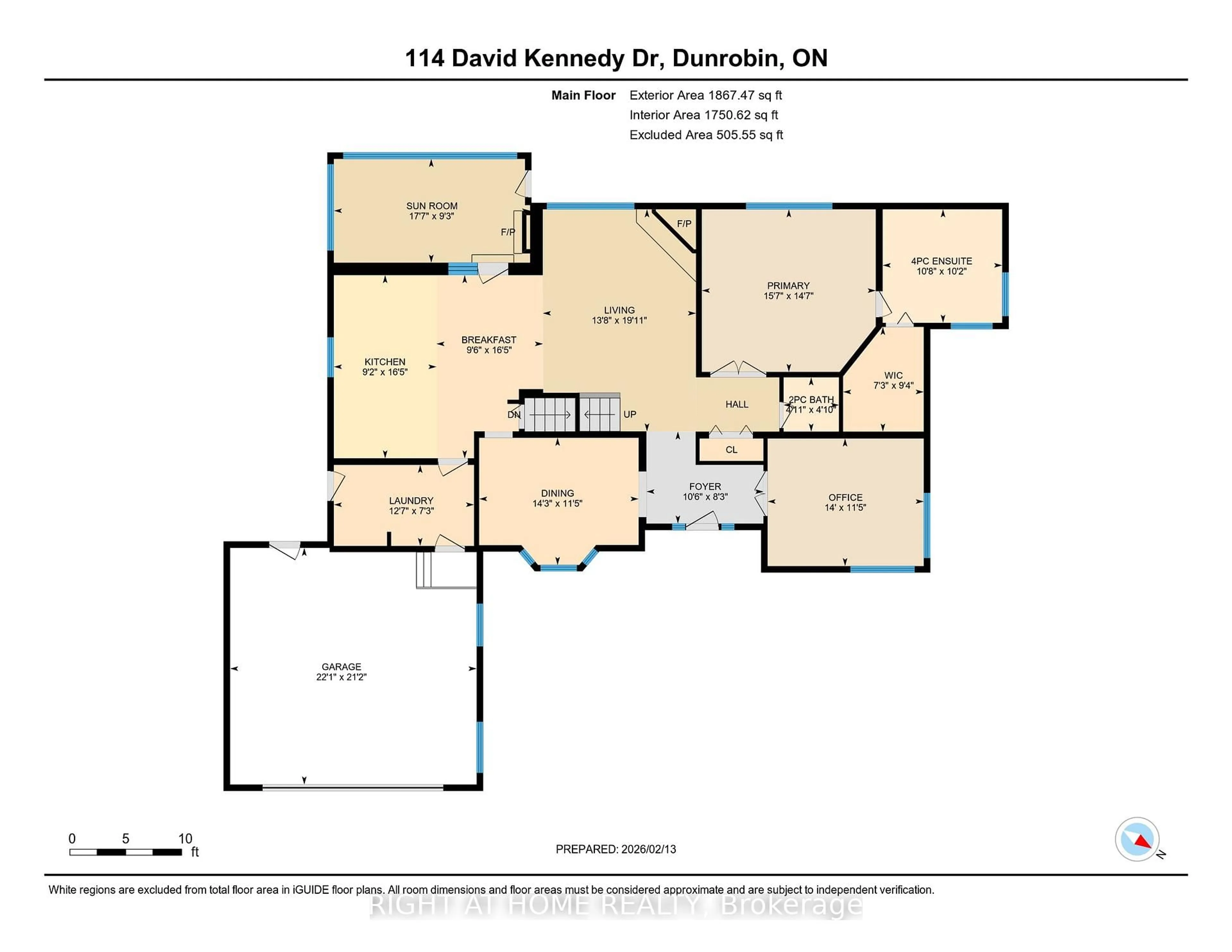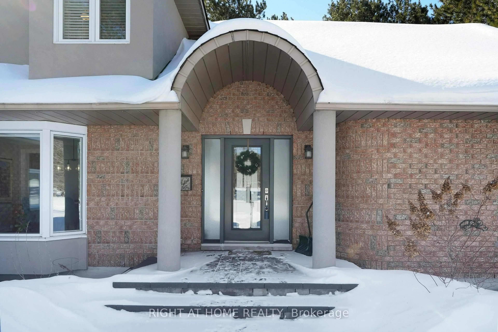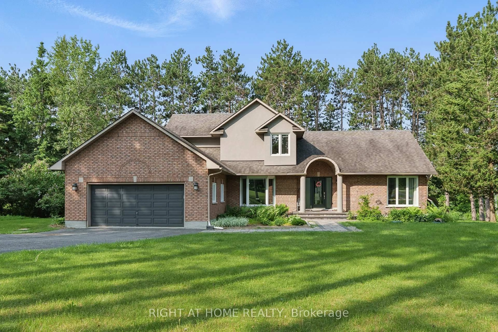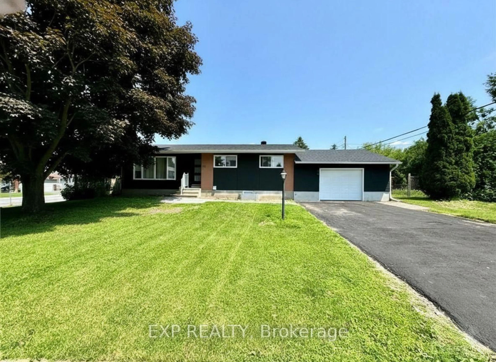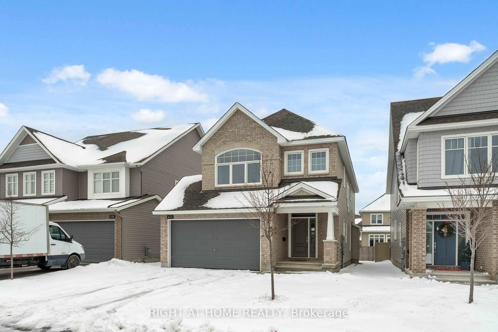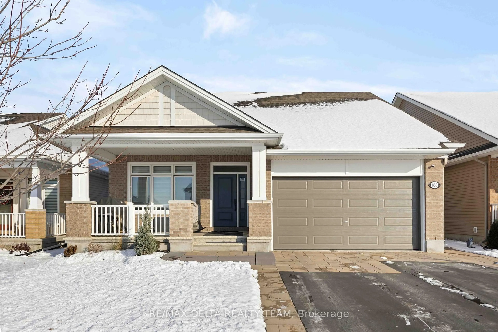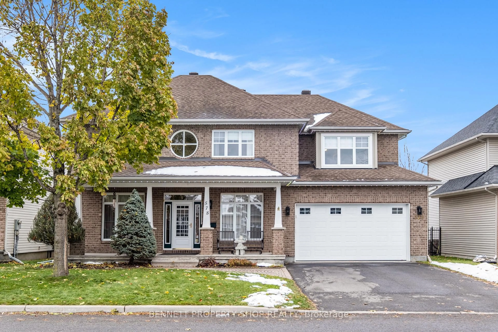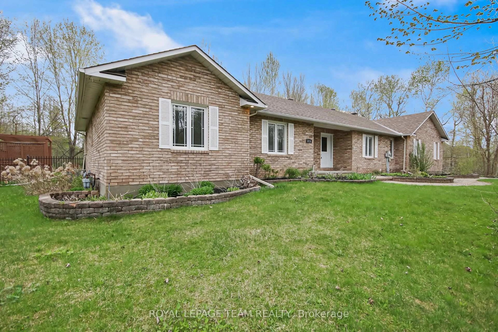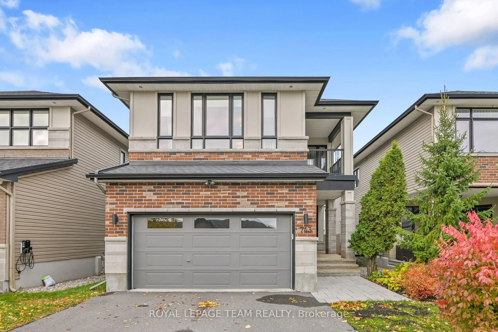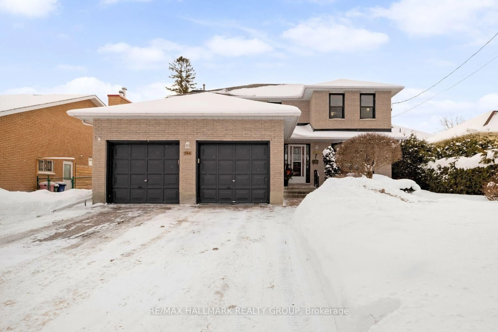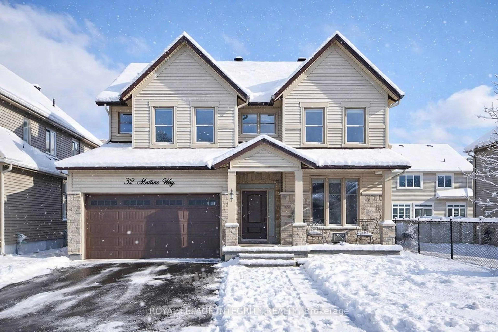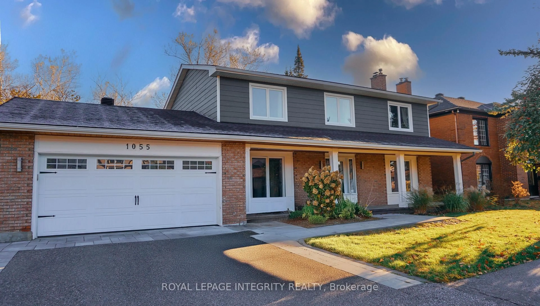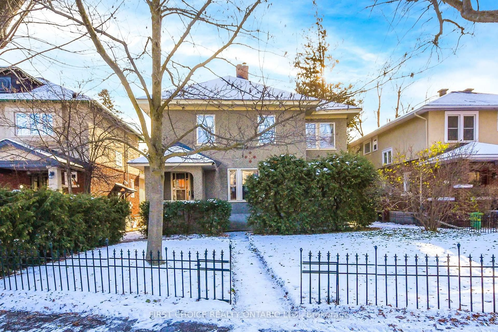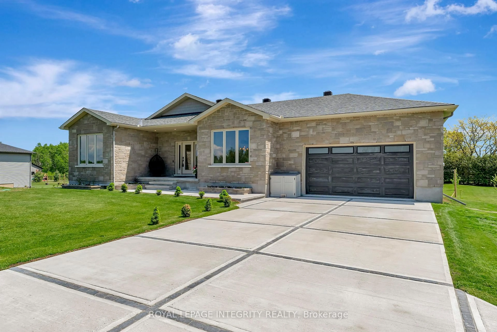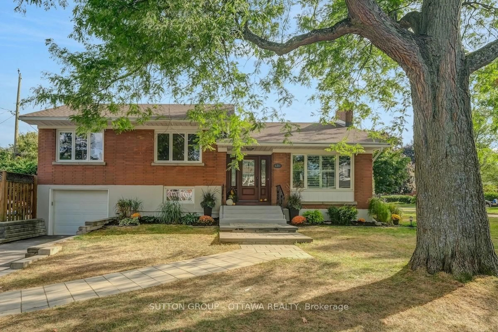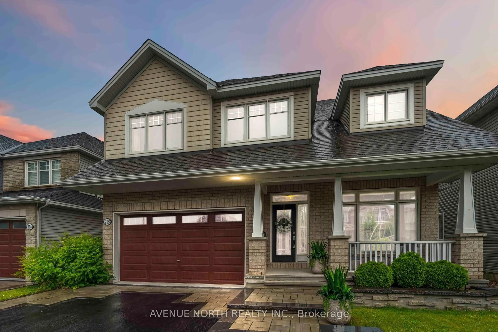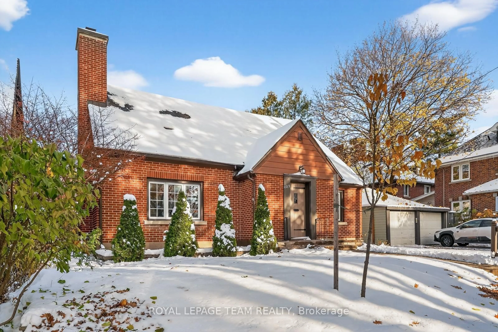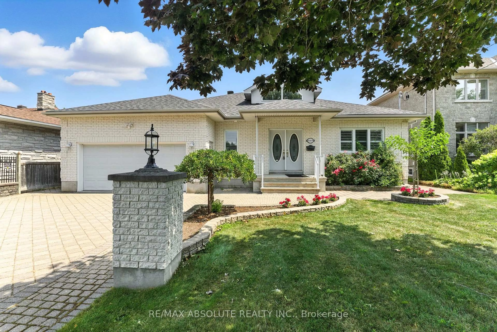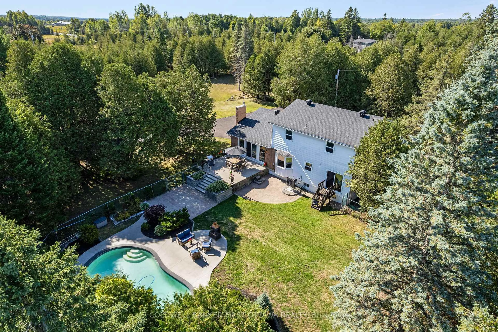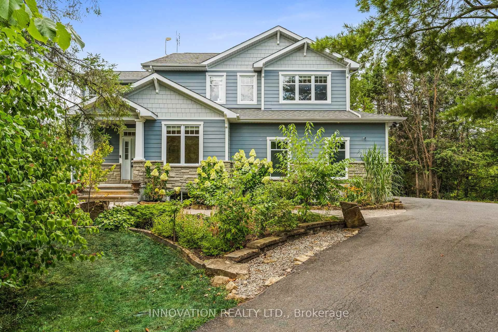114 David Kennedy Dr, Ottawa, Ontario K0A 1T0
Contact us about this property
Highlights
Estimated valueThis is the price Wahi expects this property to sell for.
The calculation is powered by our Instant Home Value Estimate, which uses current market and property price trends to estimate your home’s value with a 90% accuracy rate.Not available
Price/Sqft$554/sqft
Monthly cost
Open Calculator
Description
Welcome to your private country estate in Dunrobin, where elegance meets tranquility on a beautifully treed 2+ acre lot just minutes from Kanata and the Ottawa River. Set well back from the road, this stately brick home offers exceptional privacy, timeless style, and refined living. Inside, thoughtfully designed spaces balance everyday comfort with effortless entertaining. Sunlight fills the vaulted living room, where a fireplace anchors the space with warmth and charm. The bay-windowed dining room provides a stunning backdrop for gatherings, while a bright corner office overlooks peaceful greenery; perfect for working from home. The gourmet kitchen is truly the heart of the home, featuring quartz countertops, custom cabinetry, and a generous island designed for both culinary creativity and casual connection. From here, step into the screened southwest-facing porch-your seasonal retreat for quiet mornings, summer dinners, and relaxed evenings. A functional main-floor laundry and mudroom with direct side-yard access adds everyday convenience. The main-floor primary suite is a serene sanctuary, complete with a spa-inspired ensuite offering a glass walk-in shower, deep soaker tub, and walk-in closet. Upstairs, two additional bedrooms and a charming loft nook provide flexible space for family or guests. The fully finished lower level expands your living space with a massive recreation room, a study or currently a storage room, a workshop, a cantina, and abundant storage. Outdoors, estate-like grounds invite exploration, from shaded retreats to sun-drenched lawns, complemented by the rare benefit of ownership of a shared tennis court in the cul-de-sac. Recent upgrades, including water purification and key mechanical improvements, provide lasting peace of mind. Offering space, sophistication, and a lifestyle defined by comfort and possibility, this is more than a home, it's a place to settle in, grow, and truly thrive.
Property Details
Interior
Features
Lower Floor
Study
3.68 x 3.06Laminate
Rec
8.24 x 6.72Dry Bar / Laminate / Led Lighting
Workshop
6.42 x 6.4Cold/Cant
2.15 x 1.84Laminate
Exterior
Features
Parking
Garage spaces 2
Garage type Attached
Other parking spaces 6
Total parking spaces 8
Property History
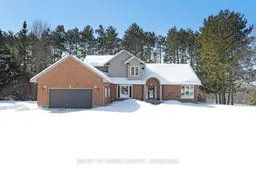 46
46